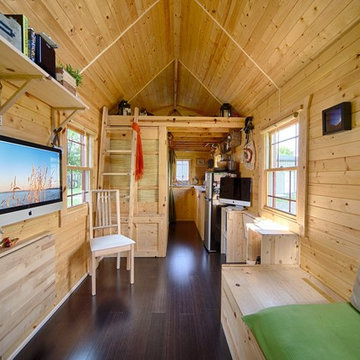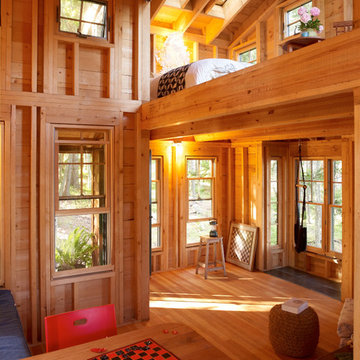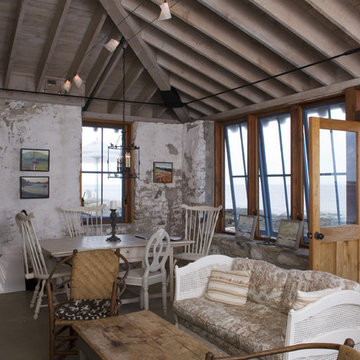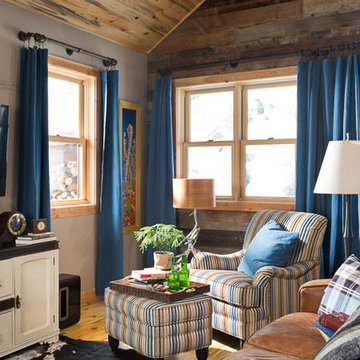1 343 foton på litet rustikt sällskapsrum
Sortera efter:
Budget
Sortera efter:Populärt i dag
1 - 20 av 1 343 foton
Artikel 1 av 3

Clients renovating their primary residence first wanted to create an inviting guest house they could call home during their renovation. Traditional in it's original construction, this project called for a rethink of lighting (both through the addition of windows to add natural light) as well as modern fixtures to create a blended transitional feel. We used bright colors in the kitchen to create a big impact in a small space. All told, the result is cozy, inviting and full of charm.
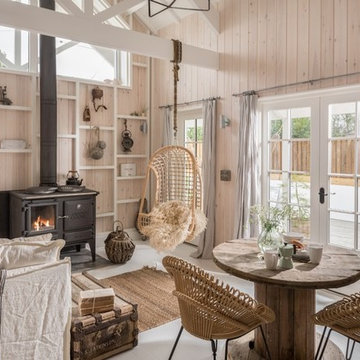
Unique Home Stays
Exempel på ett litet rustikt separat vardagsrum, med beige väggar, en öppen vedspis och grått golv
Exempel på ett litet rustikt separat vardagsrum, med beige väggar, en öppen vedspis och grått golv
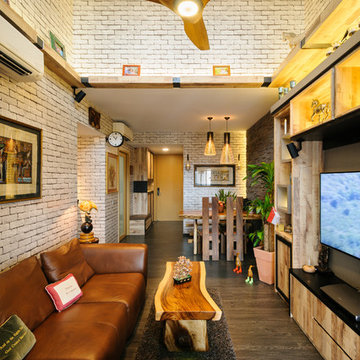
Rustik inredning av ett litet allrum med öppen planlösning, med mörkt trägolv och en inbyggd mediavägg

log cabin mantel wall design
Integrated Wall 2255.1
The skilled custom design cabinetmaker can help a small room with a fireplace to feel larger by simplifying details, and by limiting the number of disparate elements employed in the design. A wood storage room, and a general storage area are incorporated on either side of this fireplace, in a manner that expands, rather than interrupts, the limited wall surface. Restrained design makes the most of two storage opportunities, without disrupting the focal area of the room. The mantel is clean and a strong horizontal line helping to expand the visual width of the room.
The renovation of this small log cabin was accomplished in collaboration with architect, Bethany Puopolo. A log cabin’s aesthetic requirements are best addressed through simple design motifs. Different styles of log structures suggest different possibilities. The eastern seaboard tradition of dovetailed, square log construction, offers us cabin interiors with a different feel than typically western, round log structures.
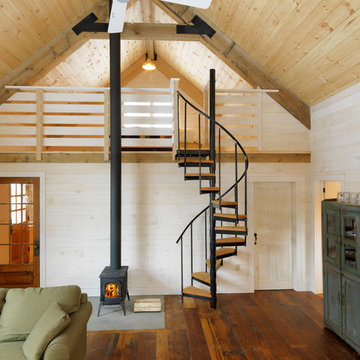
photos by Susan Teare • www.susanteare.com
Inspiration för ett litet rustikt vardagsrum, med en öppen vedspis, beige väggar och mellanmörkt trägolv
Inspiration för ett litet rustikt vardagsrum, med en öppen vedspis, beige väggar och mellanmörkt trägolv

This two story stacked stone fireplace with reclaimed wooden mantle is the focal point of the open room. It's commanding presence was the inspiration for the rustic yet modern furnishings and art.

Idéer för små rustika allrum med öppen planlösning, med svarta väggar, ljust trägolv, en standard öppen spis, beiget golv, ett finrum och en spiselkrans i betong
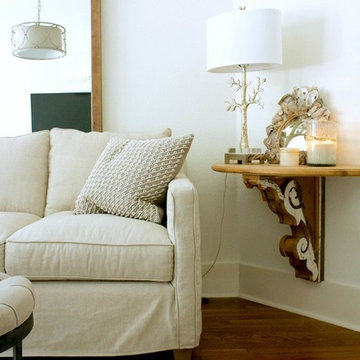
Mina Brinkley
Exempel på ett litet rustikt separat vardagsrum, med vita väggar och mellanmörkt trägolv
Exempel på ett litet rustikt separat vardagsrum, med vita väggar och mellanmörkt trägolv

This award-winning and intimate cottage was rebuilt on the site of a deteriorating outbuilding. Doubling as a custom jewelry studio and guest retreat, the cottage’s timeless design was inspired by old National Parks rough-stone shelters that the owners had fallen in love with. A single living space boasts custom built-ins for jewelry work, a Murphy bed for overnight guests, and a stone fireplace for warmth and relaxation. A cozy loft nestles behind rustic timber trusses above. Expansive sliding glass doors open to an outdoor living terrace overlooking a serene wooded meadow.
Photos by: Emily Minton Redfield

The Eagle Harbor Cabin is located on a wooded waterfront property on Lake Superior, at the northerly edge of Michigan’s Upper Peninsula, about 300 miles northeast of Minneapolis.
The wooded 3-acre site features the rocky shoreline of Lake Superior, a lake that sometimes behaves like the ocean. The 2,000 SF cabin cantilevers out toward the water, with a 40-ft. long glass wall facing the spectacular beauty of the lake. The cabin is composed of two simple volumes: a large open living/dining/kitchen space with an open timber ceiling structure and a 2-story “bedroom tower,” with the kids’ bedroom on the ground floor and the parents’ bedroom stacked above.
The interior spaces are wood paneled, with exposed framing in the ceiling. The cabinets use PLYBOO, a FSC-certified bamboo product, with mahogany end panels. The use of mahogany is repeated in the custom mahogany/steel curvilinear dining table and in the custom mahogany coffee table. The cabin has a simple, elemental quality that is enhanced by custom touches such as the curvilinear maple entry screen and the custom furniture pieces. The cabin utilizes native Michigan hardwoods such as maple and birch. The exterior of the cabin is clad in corrugated metal siding, offset by the tall fireplace mass of Montana ledgestone at the east end.
The house has a number of sustainable or “green” building features, including 2x8 construction (40% greater insulation value); generous glass areas to provide natural lighting and ventilation; large overhangs for sun and snow protection; and metal siding for maximum durability. Sustainable interior finish materials include bamboo/plywood cabinets, linoleum floors, locally-grown maple flooring and birch paneling, and low-VOC paints.

Photography by Jeff Dow.
Inspiration för små rustika allrum med öppen planlösning, med grå väggar, mellanmörkt trägolv, en standard öppen spis, en spiselkrans i sten, en väggmonterad TV och brunt golv
Inspiration för små rustika allrum med öppen planlösning, med grå väggar, mellanmörkt trägolv, en standard öppen spis, en spiselkrans i sten, en väggmonterad TV och brunt golv

Cozy sitting area that opens to the screen porch, right on the water's edge, Rumford fireplace. This project was a Guest House for a long time Battle Associates Client. Smaller, smaller, smaller the owners kept saying about the guest cottage right on the water's edge. The result was an intimate, almost diminutive, two bedroom cottage for extended family visitors. White beadboard interiors and natural wood structure keep the house light and airy. The fold-away door to the screen porch allows the space to flow beautifully.
Photographer: Nancy Belluscio
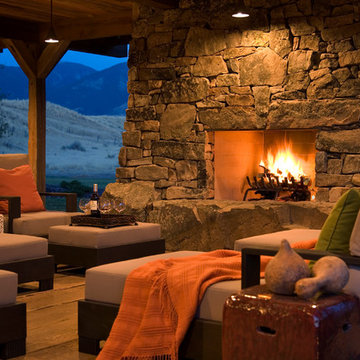
Photo by Gordon Gregory, Interior design by Carter Kay Interiors.
Inspiration för ett litet rustikt allrum med öppen planlösning, med ljust trägolv, en standard öppen spis och en spiselkrans i sten
Inspiration för ett litet rustikt allrum med öppen planlösning, med ljust trägolv, en standard öppen spis och en spiselkrans i sten
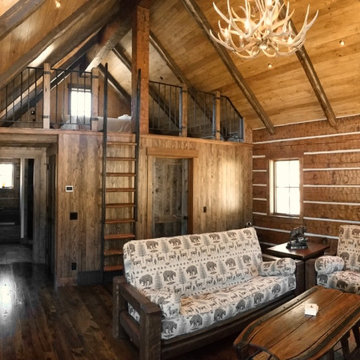
Open living space of the restored 1930's small fishing cabin.
Photo by Jason Letham
Inspiration för ett litet rustikt allrum med öppen planlösning, med bruna väggar, mörkt trägolv, en standard öppen spis och en spiselkrans i sten
Inspiration för ett litet rustikt allrum med öppen planlösning, med bruna väggar, mörkt trägolv, en standard öppen spis och en spiselkrans i sten

Lots of glass and plenty of sliders to open the space to the great outdoors. Wood burning fireplace to heat up the chilly mornings is a perfect aesthetic accent to this comfortable space.
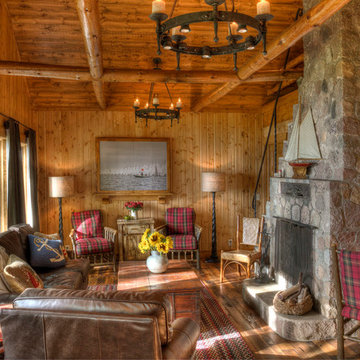
Foto på ett litet rustikt vardagsrum, med en spiselkrans i sten
1 343 foton på litet rustikt sällskapsrum
1




