1 775 foton på litet sällskapsrum, med en spiselkrans i trä
Sortera efter:
Budget
Sortera efter:Populärt i dag
201 - 220 av 1 775 foton
Artikel 1 av 3
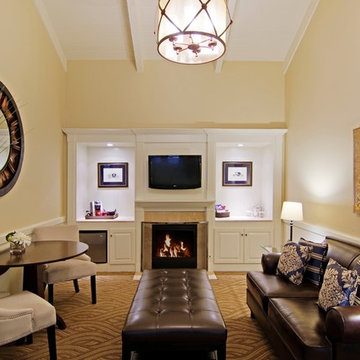
inviting living room seating area with a cozy fireplace and built in storage for an upscale custom and elegant feel. Carmel by the Sea, 2013 in collaboration with Interior Lighting & Design
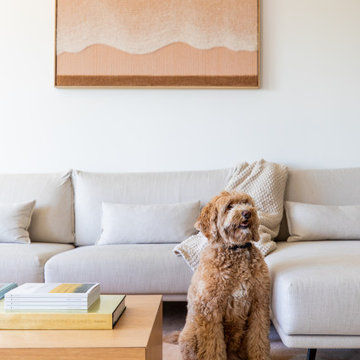
This young married couple enlisted our help to update their recently purchased condo into a brighter, open space that reflected their taste. They traveled to Copenhagen at the onset of their trip, and that trip largely influenced the design direction of their home, from the herringbone floors to the Copenhagen-based kitchen cabinetry. We blended their love of European interiors with their Asian heritage and created a soft, minimalist, cozy interior with an emphasis on clean lines and muted palettes.
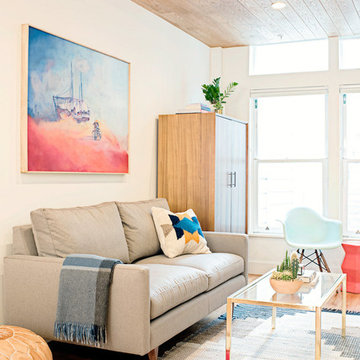
Hired mid demolition, Regan Baker Design Inc. partnered with the first-time home owners and construction team to help bring this two-bedroom two-bath condo some classic casual character. Cabinetry design, finish selection, furniture and accessories were all designed and implemented within a 6-month period. To add interest in the living room RBD added white oak paneling with a v-groove to the ceiling and clad the fireplace in a terra cotta tile. The space is completed with a Burning Man inspired painting made for the client by her sister!
Contractor: McGowan Builders
Photography: Sarah Heibenstreit of Modern Kids Co.
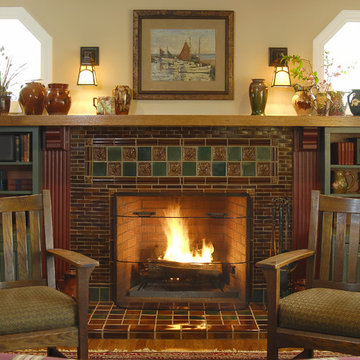
Inspiration för ett litet rustikt allrum med öppen planlösning, med beige väggar, mellanmörkt trägolv, en standard öppen spis och en spiselkrans i trä
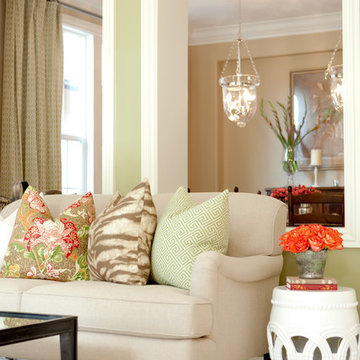
Designed by Alison Royer
Photos: Ashlee Raubach
Inredning av ett eklektiskt litet separat vardagsrum, med ett finrum, beige väggar, klinkergolv i porslin, en standard öppen spis, en spiselkrans i trä och beiget golv
Inredning av ett eklektiskt litet separat vardagsrum, med ett finrum, beige väggar, klinkergolv i porslin, en standard öppen spis, en spiselkrans i trä och beiget golv
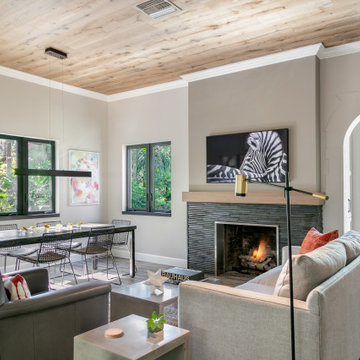
A small living area was broken up into areas for dining and watching tv. All rooms connect to the tropical rain forest beyond the walls.
Idéer för små funkis allrum med öppen planlösning, med beige väggar, klinkergolv i porslin, en spiselkrans i trä, en väggmonterad TV och brunt golv
Idéer för små funkis allrum med öppen planlösning, med beige väggar, klinkergolv i porslin, en spiselkrans i trä, en väggmonterad TV och brunt golv
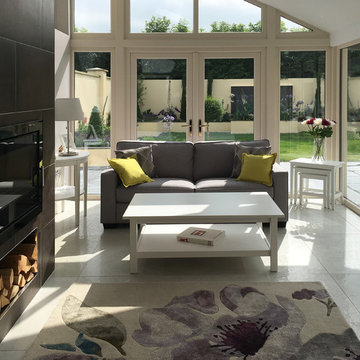
Wall: Dwell Brown 45x90
Floor: Chambord Beige Lappato 60x90. Semi-polished porcelain tile.
National Tile Ltd
Foto på ett litet vintage uterum, med klinkergolv i porslin, en standard öppen spis, en spiselkrans i trä, tak och beiget golv
Foto på ett litet vintage uterum, med klinkergolv i porslin, en standard öppen spis, en spiselkrans i trä, tak och beiget golv
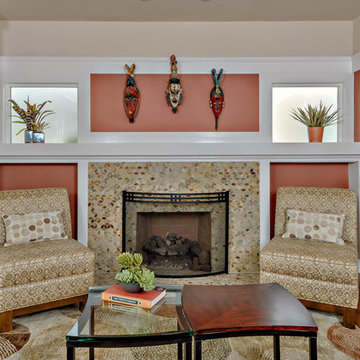
The fireplace was re-built to bring it to code and convert it to gas. The stone, slate tile surround is a strong focal point.
Idéer för att renovera ett litet vintage vardagsrum, med mellanmörkt trägolv, en standard öppen spis, en spiselkrans i trä och flerfärgade väggar
Idéer för att renovera ett litet vintage vardagsrum, med mellanmörkt trägolv, en standard öppen spis, en spiselkrans i trä och flerfärgade väggar
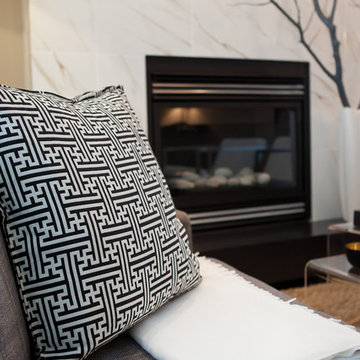
A Hotel Luxe Modern Transitional Home by Natalie Fuglestveit Interior Design, Calgary Interior Design Firm. Photos by Lindsay Nichols Photography.
Interior design includes modern fireplace with 24"x24" calacutta marble tile face, 18 karat vase with tree, black and white geometric prints, modern Gus white Delano armchairs, natural walnut hardwood floors, medium brown wall color, ET2 Lighting linear pendant fixture over dining table with tear drop glass, acrylic coffee table, carmel shag wool area rug, champagne gold Delta Trinsic faucet, charcoal flat panel cabinets, tray ceiling with chandelier in master bedroom, pink floral drapery in girls room with teal linear border.
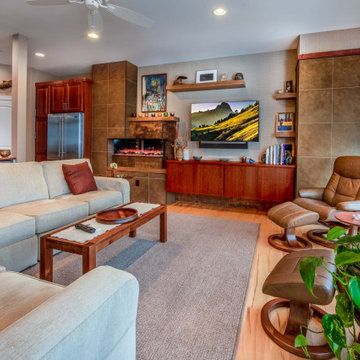
Having remodeled several homes in prior cities, our clients came to us with a design aesthetic in mind. Building on their ideas and preferences, we presented a design called for a visually compelling wall with a contemporary Mid-Century Modern look.
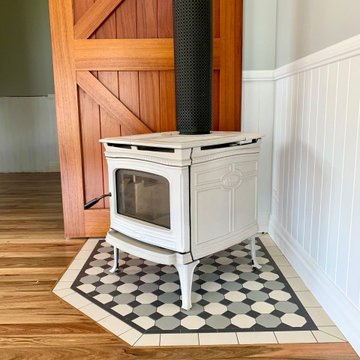
Close up details of the Great Room
Featuring: Alderlea T5 wood heater in antique white enamel finish, tessellated tiled hearth (custom colours and pattern), barn doors in cedar finish, spotted gum flooring with a wax finish.
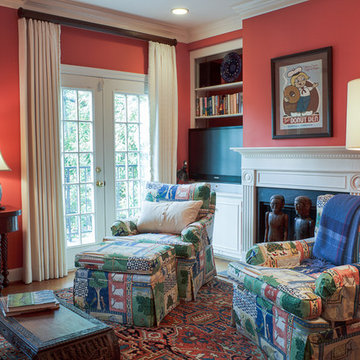
Exempel på ett litet klassiskt avskilt allrum, med mellanmörkt trägolv, en standard öppen spis, en spiselkrans i trä och TV i ett hörn
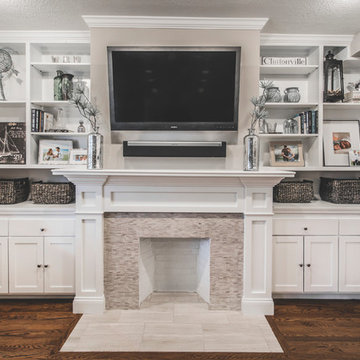
Bradshaw Photography
Foto på ett litet vintage separat vardagsrum, med grå väggar, mellanmörkt trägolv, en standard öppen spis, en spiselkrans i trä och en väggmonterad TV
Foto på ett litet vintage separat vardagsrum, med grå väggar, mellanmörkt trägolv, en standard öppen spis, en spiselkrans i trä och en väggmonterad TV
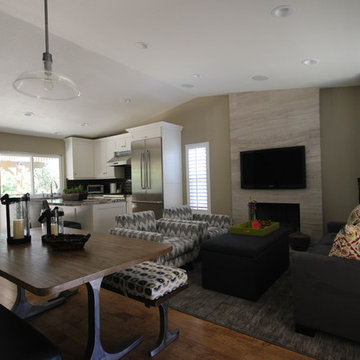
J. Goldwater
Inredning av ett modernt litet allrum med öppen planlösning, med bruna väggar, mellanmörkt trägolv, en standard öppen spis, en spiselkrans i trä och en väggmonterad TV
Inredning av ett modernt litet allrum med öppen planlösning, med bruna väggar, mellanmörkt trägolv, en standard öppen spis, en spiselkrans i trä och en väggmonterad TV
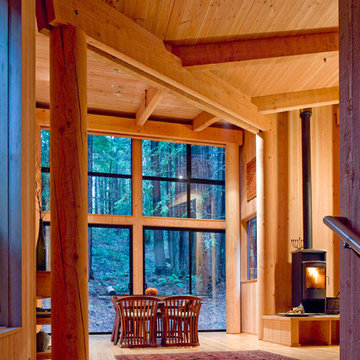
Photo Credit: Frank Domin.
Exempel på ett litet modernt allrum med öppen planlösning, med ljust trägolv, en öppen vedspis och en spiselkrans i trä
Exempel på ett litet modernt allrum med öppen planlösning, med ljust trägolv, en öppen vedspis och en spiselkrans i trä
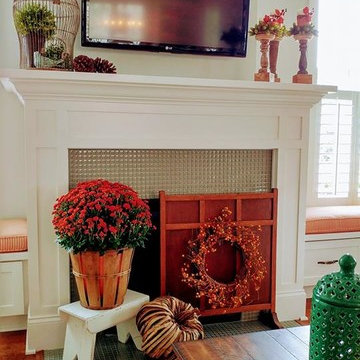
Photo by: Mark Ballard
Craftsman style fireplace is flanked by built-in window seats with storage drawers.
Idéer för små amerikanska allrum med öppen planlösning, med grå väggar, mellanmörkt trägolv, en standard öppen spis, en spiselkrans i trä och en väggmonterad TV
Idéer för små amerikanska allrum med öppen planlösning, med grå väggar, mellanmörkt trägolv, en standard öppen spis, en spiselkrans i trä och en väggmonterad TV
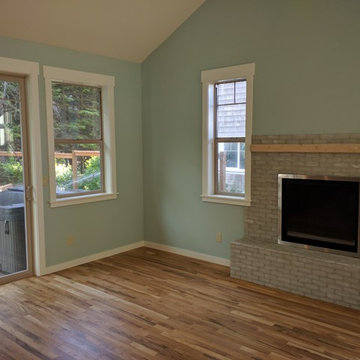
Open to the kitchen, here is a picture of the living space with custom glass tile fire place.
Amerikansk inredning av ett litet allrum med öppen planlösning, med blå väggar, en spiselkrans i trä, mellanmörkt trägolv och en standard öppen spis
Amerikansk inredning av ett litet allrum med öppen planlösning, med blå väggar, en spiselkrans i trä, mellanmörkt trägolv och en standard öppen spis

Inspiration för ett litet amerikanskt allrum med öppen planlösning, med ett bibliotek, gröna väggar, skiffergolv, en standard öppen spis och en spiselkrans i trä
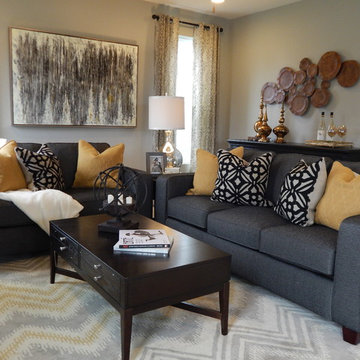
Model Home Merchandising, Isabella Zorrilla
Idéer för att renovera ett litet vintage allrum med öppen planlösning, med grå väggar, heltäckningsmatta, en standard öppen spis, en spiselkrans i trä och en väggmonterad TV
Idéer för att renovera ett litet vintage allrum med öppen planlösning, med grå väggar, heltäckningsmatta, en standard öppen spis, en spiselkrans i trä och en väggmonterad TV
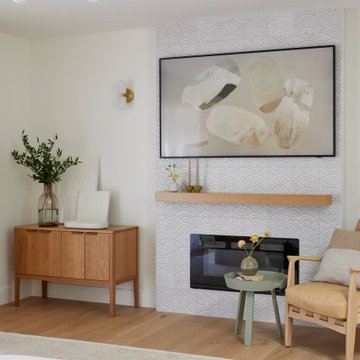
This single family home had been recently flipped with builder-grade materials. We touched each and every room of the house to give it a custom designer touch, thoughtfully marrying our soft minimalist design aesthetic with the graphic designer homeowner’s own design sensibilities. One of the most notable transformations in the home was opening up the galley kitchen to create an open concept great room with large skylight to give the illusion of a larger communal space.
1 775 foton på litet sällskapsrum, med en spiselkrans i trä
11



