26 495 foton på litet sällskapsrum med öppen planlösning
Sortera efter:
Budget
Sortera efter:Populärt i dag
61 - 80 av 26 495 foton
Artikel 1 av 3
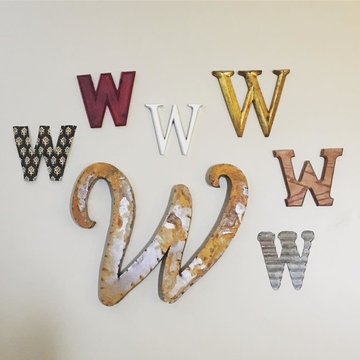
Jessica Willits
Inspiration för ett litet lantligt allrum med öppen planlösning, med beige väggar, heltäckningsmatta, en standard öppen spis, en spiselkrans i tegelsten och TV i ett hörn
Inspiration för ett litet lantligt allrum med öppen planlösning, med beige väggar, heltäckningsmatta, en standard öppen spis, en spiselkrans i tegelsten och TV i ett hörn
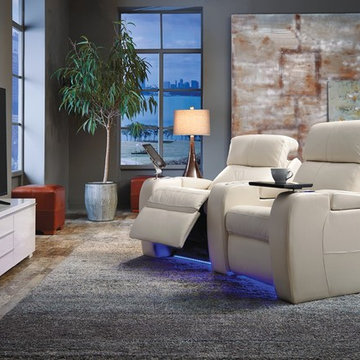
The Palliser 41416 Flicks Home Theater Seat is a new contemporary design featuring Power head rest feature along with power recliner seats. With the stylish look and a host of other great features to make this chair the perfect way to complete your home theater setup. So sit back and enjoy the latest movie, sporting event, or new season of your favorite show with these wonderful seats from Palliser. Each one comes in a variety of fabrics and leathers, and can be customized to fit nearly any home décor.
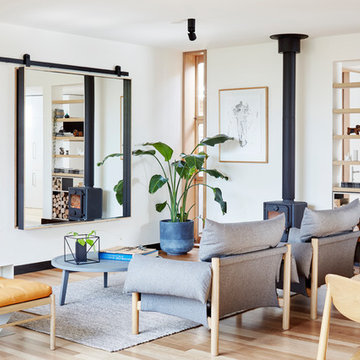
Christine Francis
Idéer för ett litet modernt allrum med öppen planlösning, med vita väggar, ljust trägolv, en öppen vedspis och en dold TV
Idéer för ett litet modernt allrum med öppen planlösning, med vita väggar, ljust trägolv, en öppen vedspis och en dold TV
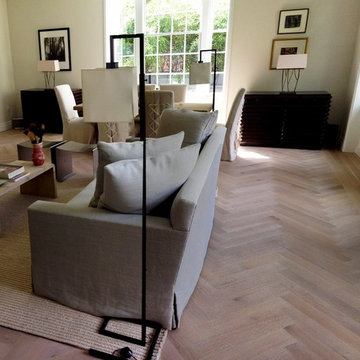
Love the look of Herringbone floors in a home? They have a rich history as a traditional floor pattern in Europe and truly create a classic timeless look in any space. For this Chelsea Townhouse we provided and installed a European White Oak, wire brushed in the field and finished with a hardwax oil. The light character and wire brushed texture give the space warmth and offer varying tones complimenting all aspects of this home design.
For more information about our parquet flooring and installations please visit us at www.sotafloors.com or call us today 212-447-1718
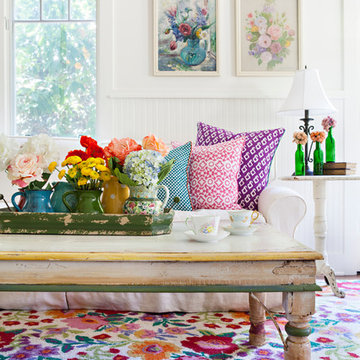
Bret Gum for Romantic Homes
Bild på ett litet shabby chic-inspirerat allrum med öppen planlösning, med vita väggar
Bild på ett litet shabby chic-inspirerat allrum med öppen planlösning, med vita väggar
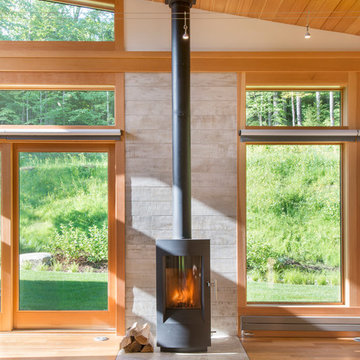
The guesthouse of our Green Mountain Getaway follows the same recipe as the main house. With its soaring roof lines and large windows, it feels equally as integrated into the surrounding landscape.
Photo by: Nat Rea Photography
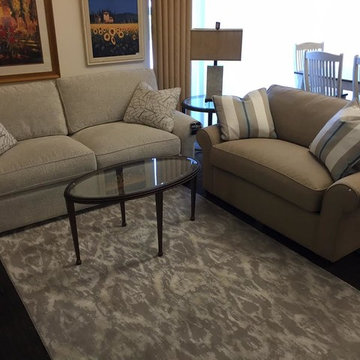
Klassisk inredning av ett litet allrum med öppen planlösning, med vita väggar och mörkt trägolv
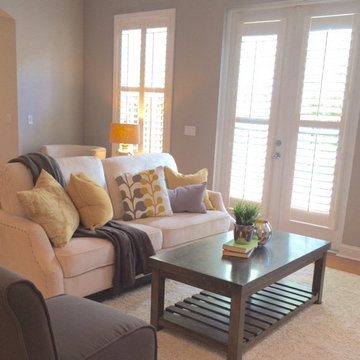
Compact space, rear unit (not a lot of natural light). Used neutral & organic colors to bring life to this space
Idéer för att renovera ett litet funkis allrum med öppen planlösning, med grå väggar och ljust trägolv
Idéer för att renovera ett litet funkis allrum med öppen planlösning, med grå väggar och ljust trägolv
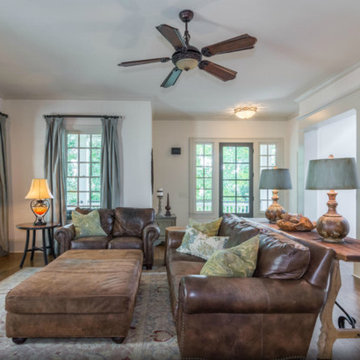
Dave Burroughs
Inspiration för små amerikanska allrum med öppen planlösning, med ett finrum, mellanmörkt trägolv, en standard öppen spis, en spiselkrans i sten, beige väggar och brunt golv
Inspiration för små amerikanska allrum med öppen planlösning, med ett finrum, mellanmörkt trägolv, en standard öppen spis, en spiselkrans i sten, beige väggar och brunt golv
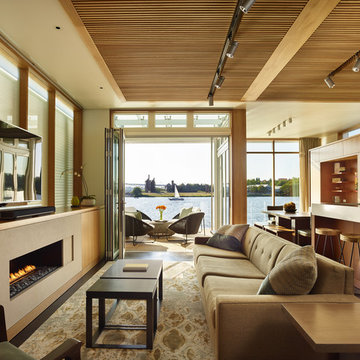
Photo Credit: Benjamin Benschneider
Idéer för ett litet modernt allrum med öppen planlösning, med vita väggar, mörkt trägolv, en bred öppen spis, en spiselkrans i sten och en fristående TV
Idéer för ett litet modernt allrum med öppen planlösning, med vita väggar, mörkt trägolv, en bred öppen spis, en spiselkrans i sten och en fristående TV

Builder: John Kraemer & Sons | Photography: Landmark Photography
Exempel på ett litet modernt allrum med öppen planlösning, med beige väggar, betonggolv, en spiselkrans i sten och en väggmonterad TV
Exempel på ett litet modernt allrum med öppen planlösning, med beige väggar, betonggolv, en spiselkrans i sten och en väggmonterad TV
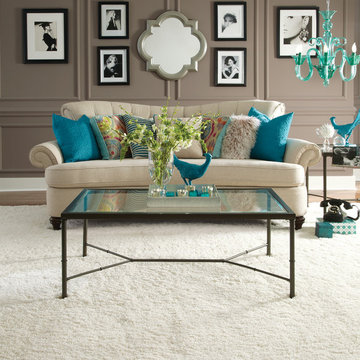
Exempel på ett litet eklektiskt allrum med öppen planlösning, med ett finrum, bruna väggar, heltäckningsmatta och vitt golv
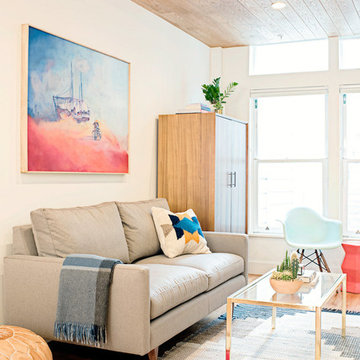
Hired mid demolition, Regan Baker Design Inc. partnered with the first-time home owners and construction team to help bring this two-bedroom two-bath condo some classic casual character. Cabinetry design, finish selection, furniture and accessories were all designed and implemented within a 6-month period. To add interest in the living room RBD added white oak paneling with a v-groove to the ceiling and clad the fireplace in a terra cotta tile. The space is completed with a Burning Man inspired painting made for the client by her sister!
Contractor: McGowan Builders
Photography: Sarah Heibenstreit of Modern Kids Co.

A 1940's bungalow was renovated and transformed for a small family. This is a small space - 800 sqft (2 bed, 2 bath) full of charm and character. Custom and vintage furnishings, art, and accessories give the space character and a layered and lived-in vibe. This is a small space so there are several clever storage solutions throughout. Vinyl wood flooring layered with wool and natural fiber rugs. Wall sconces and industrial pendants add to the farmhouse aesthetic. A simple and modern space for a fairly minimalist family. Located in Costa Mesa, California. Photos: Ryan Garvin
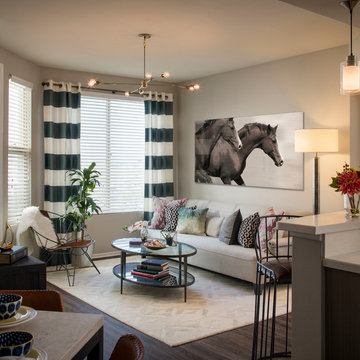
Chipper Hatter
Bild på ett litet funkis allrum med öppen planlösning, med beige väggar och mörkt trägolv
Bild på ett litet funkis allrum med öppen planlösning, med beige väggar och mörkt trägolv

OVERVIEW
Set into a mature Boston area neighborhood, this sophisticated 2900SF home offers efficient use of space, expression through form, and myriad of green features.
MULTI-GENERATIONAL LIVING
Designed to accommodate three family generations, paired living spaces on the first and second levels are architecturally expressed on the facade by window systems that wrap the front corners of the house. Included are two kitchens, two living areas, an office for two, and two master suites.
CURB APPEAL
The home includes both modern form and materials, using durable cedar and through-colored fiber cement siding, permeable parking with an electric charging station, and an acrylic overhang to shelter foot traffic from rain.
FEATURE STAIR
An open stair with resin treads and glass rails winds from the basement to the third floor, channeling natural light through all the home’s levels.
LEVEL ONE
The first floor kitchen opens to the living and dining space, offering a grand piano and wall of south facing glass. A master suite and private ‘home office for two’ complete the level.
LEVEL TWO
The second floor includes another open concept living, dining, and kitchen space, with kitchen sink views over the green roof. A full bath, bedroom and reading nook are perfect for the children.
LEVEL THREE
The third floor provides the second master suite, with separate sink and wardrobe area, plus a private roofdeck.
ENERGY
The super insulated home features air-tight construction, continuous exterior insulation, and triple-glazed windows. The walls and basement feature foam-free cavity & exterior insulation. On the rooftop, a solar electric system helps offset energy consumption.
WATER
Cisterns capture stormwater and connect to a drip irrigation system. Inside the home, consumption is limited with high efficiency fixtures and appliances.
TEAM
Architecture & Mechanical Design – ZeroEnergy Design
Contractor – Aedi Construction
Photos – Eric Roth Photography

Mid Century Modern Renovation - nestled in the heart of Arapahoe Acres. This home was purchased as a foreclosure and needed a complete renovation. To complete the renovation - new floors, walls, ceiling, windows, doors, electrical, plumbing and heating system were redone or replaced. The kitchen and bathroom also underwent a complete renovation - as well as the home exterior and landscaping. Many of the original details of the home had not been preserved so Kimberly Demmy Design worked to restore what was intact and carefully selected other details that would honor the mid century roots of the home. Published in Atomic Ranch - Fall 2015 - Keeping It Small.
Daniel O'Connor Photography
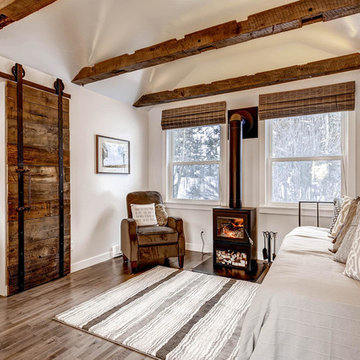
Kind of farmhouse, kind of cabin, kind of mountain, kind of CHIC! This little creekside cabin in the woods is having an identity crisis, but that's ok! We love it anyway. Handmade rustic sliding barn door with mining ore cart handle, reclaimed beams, warm wood stove, taupe-toned wood floors, and every beautiful shade of neutral there is to be had!
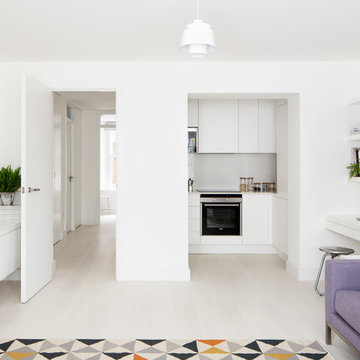
We completed a luxury apartment in Primrose Hill. This is the second apartment within the same building to be designed by the practice, commissioned by a new client who viewed the initial scheme and immediately briefed the practice to conduct a similar high-end refurbishment.
The brief was to fully maximise the potential of the 60-square metre, two-bedroom flat, improving usable space, and optimising natural light.
We significantly reconfigured the apartment’s spatial lay-out – the relocated kitchen, now open-plan, is seamlessly integrated within the living area, while a window between the kitchen and the entrance hallway creates new visual connections and a more coherent sense of progression from one space to the next.
The previously rather constrained single bedroom has been enlarged, with additional windows introducing much needed natural light. The reconfigured space also includes a new bathroom.
The apartment is finely detailed, with bespoke joinery and ingenious storage solutions such as a walk-in wardrobe in the master bedroom and a floating sideboard in the living room.
Elsewhere, potential space has been imaginatively deployed – a former wall cabinet now accommodates the guest WC.
The choice of colour palette and materials is deliberately light in tone, further enhancing the apartment’s spatial volumes, while colourful furniture and accessories provide focus and variation.
Photographer: Rory Gardiner
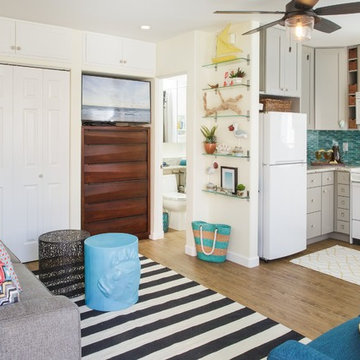
Accenting the teal glass backsplash tile with the vivid black and white rug is just what this small apartment needed. In this small spaces we tried to maximize space and organize effectively. We used minimal dicor and kept the tiny living room to the essentials.
Designed by Interior Designer Danielle Perkins @ DANIELLE Interior Design & Decor.
Photography by Taylor Abeel Photography.
26 495 foton på litet sällskapsrum med öppen planlösning
4



