234 foton på litet sällskapsrum, med travertin golv
Sortera efter:
Budget
Sortera efter:Populärt i dag
1 - 20 av 234 foton
Artikel 1 av 3

Modern inredning av ett litet avskilt allrum, med gröna väggar, brunt golv, travertin golv och en standard öppen spis
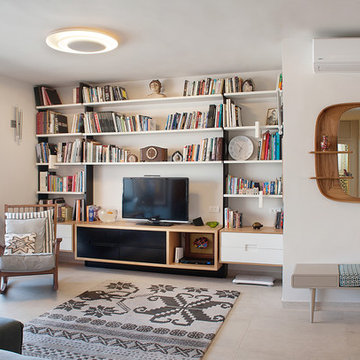
Galit doych
Inspiration för små moderna allrum med öppen planlösning, med ett bibliotek, vita väggar och travertin golv
Inspiration för små moderna allrum med öppen planlösning, med ett bibliotek, vita väggar och travertin golv

Our client wanted to convert her craft room into a luxurious, private lounge that would isolate her from the noise and activity of her house. The 9 x 11 space needed to be conducive to relaxing, reading and watching television. Pineapple House mirrors an entire wall to expand the feeling in the room and help distribute the natural light. On that wall, they add a custom, shallow cabinet and house a flatscreen TV in the upper portion. Its lower portion looks like a fireplace, but it is not a working element -- only electronic candles provide illumination. Its purpose is to be an interesting and attractive focal point in the cozy space.
@ Daniel Newcomb Photography
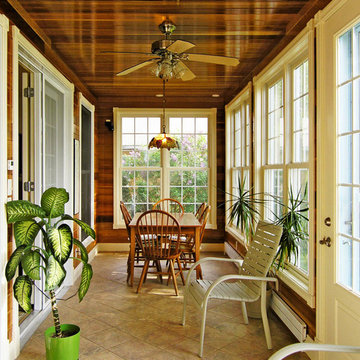
Mike Furey Photography
Bild på ett litet vintage uterum, med travertin golv och tak
Bild på ett litet vintage uterum, med travertin golv och tak
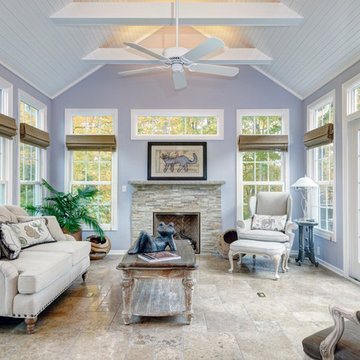
Dave Fox Design|Build Remodelers
Foto på ett litet vintage uterum, med travertin golv, en spiselkrans i sten och tak
Foto på ett litet vintage uterum, med travertin golv, en spiselkrans i sten och tak
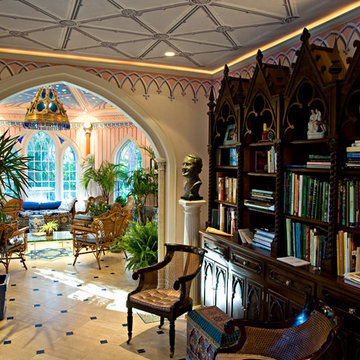
photo Kevin Sprague
Inredning av ett eklektiskt litet uterum, med travertin golv och tak
Inredning av ett eklektiskt litet uterum, med travertin golv och tak
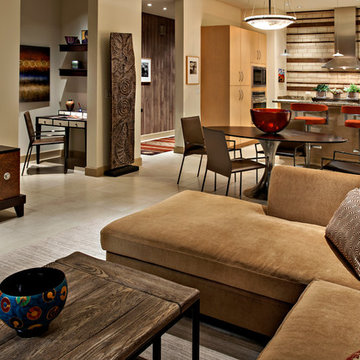
Our clients are art collectors, who love texture and color. A sectional sofa and lounge chair provide a comfortable gathering place, as well as TV watching. A neutral but textured area rug in the sitting area grounds the space without taking attention away from the art and furnishings. The tile back splash in the kitchen ties the colors of the great room together for a cohesive look.
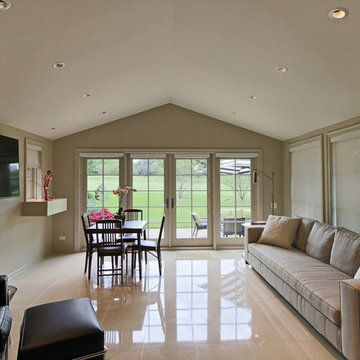
A small Family Room overlooking a golf course was added to the rear of the home, adjacent to the existing Breakfast Room. It was detailed to look as an original element of the home inside and out.
Architecture and photography by Omar Gutiérrez, NCARB
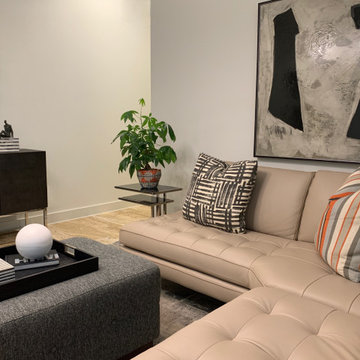
Clients who enlisted my services two years ago found a home they loved, but wanted to make sure that the newly acquired furniture would fit the space. They called on K Two Designs to work in the existing furniture as well as add new pieces. The whole house was given a fresh coat of white paint, and draperies and rugs were added to warm and soften the spaces. The husband loved the comfort of the new leather sectional in the comfortable family TV room.

Photo: Lance Gerber
Idéer för ett litet modernt allrum med öppen planlösning, med travertin golv, beiget golv, vita väggar, ett finrum, en dubbelsidig öppen spis och en spiselkrans i sten
Idéer för ett litet modernt allrum med öppen planlösning, med travertin golv, beiget golv, vita väggar, ett finrum, en dubbelsidig öppen spis och en spiselkrans i sten
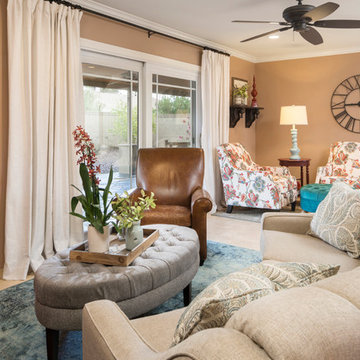
A 700 square foot space in the city gets a farmhouse makeover while preserving the clients’ love for all things colorfully eclectic and showcasing their favorite flea market finds! Featuring an entry way, living room, dining room and great room, the entire design and color scheme was inspired by the clients’ nostalgic painting of East Coast sunflower fields and a vintage console in bold colors.
Shown in this Photo: the custom red media armoire tucks neatly into a corner while a custom conversation sofa, custom pillows, tweed ottoman and leather recliner are anchored by a richly textured turquoise area rug to create multiple seating areas in this small space. Floral occasional chairs in a nearby seating area with tufted ottoman and oversized wall clock are all accented by custom linen drapery, wrought iron drapery rod, farmhouse lighting and accessories. | Photography Joshua Caldwell.

second story sunroom addition
R Garrision Photograghy
Inspiration för ett litet lantligt uterum, med travertin golv, takfönster och flerfärgat golv
Inspiration för ett litet lantligt uterum, med travertin golv, takfönster och flerfärgat golv
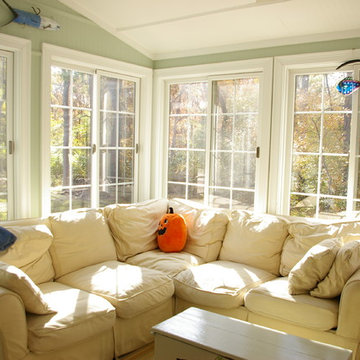
A porch at the rear of the house is enclosed and becomes a cozy sun porch.
Idéer för ett litet klassiskt uterum, med travertin golv, tak och beiget golv
Idéer för ett litet klassiskt uterum, med travertin golv, tak och beiget golv
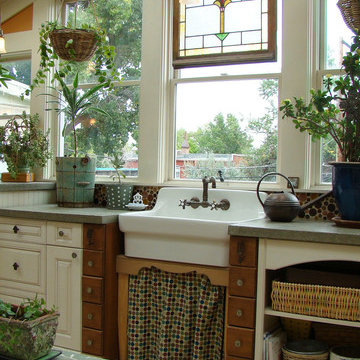
second story sunroom addition
R Garrision Photograghy
Inspiration för små lantliga uterum, med travertin golv, takfönster och flerfärgat golv
Inspiration för små lantliga uterum, med travertin golv, takfönster och flerfärgat golv
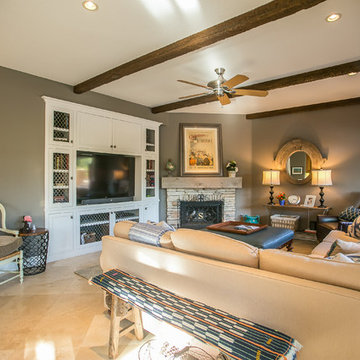
This compact family room packs in a lot of warmth and texture. Antiques are nestled among new furnishings to create an inviting space to relax.
Inspiration för ett litet vintage allrum med öppen planlösning, med bruna väggar, travertin golv, en öppen hörnspis, en spiselkrans i sten och en inbyggd mediavägg
Inspiration för ett litet vintage allrum med öppen planlösning, med bruna väggar, travertin golv, en öppen hörnspis, en spiselkrans i sten och en inbyggd mediavägg
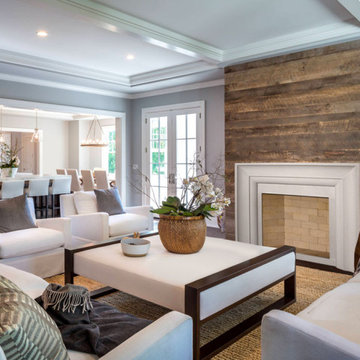
Avant DIY Fireplace Mantel
Striking, clean lines with bold, yet delicate, curves. The Avant is a sophisticated statement that blends the simplistic contemporary style with an elegant and timeless look. A perfect finishing touch to your home.
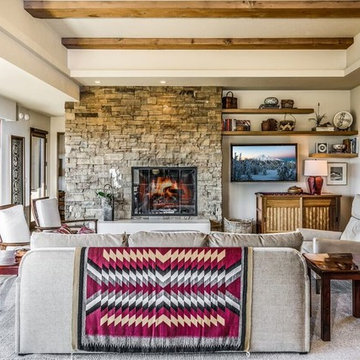
Inredning av ett rustikt litet allrum med öppen planlösning, med beige väggar, travertin golv, en standard öppen spis, en spiselkrans i sten, en väggmonterad TV och grått golv
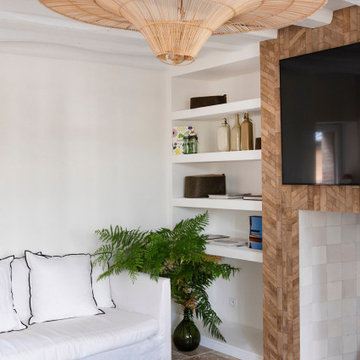
Inredning av ett skandinaviskt litet separat vardagsrum, med ett bibliotek, vita väggar, travertin golv, en standard öppen spis, en spiselkrans i trä, en väggmonterad TV och beiget golv
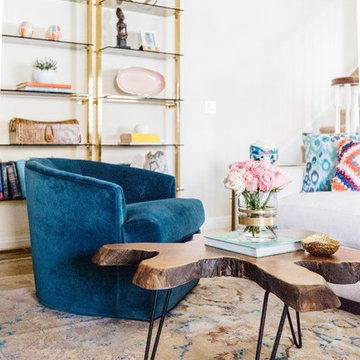
Christopher Lee Foto
Inspiration för ett litet 50 tals allrum med öppen planlösning, med beige väggar, travertin golv, en standard öppen spis, en spiselkrans i trä och beiget golv
Inspiration för ett litet 50 tals allrum med öppen planlösning, med beige väggar, travertin golv, en standard öppen spis, en spiselkrans i trä och beiget golv
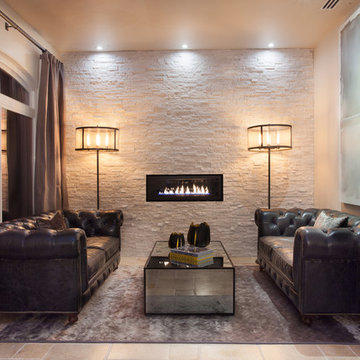
Foto på ett litet funkis vardagsrum, med vita väggar, travertin golv och beiget golv
234 foton på litet sällskapsrum, med travertin golv
1



