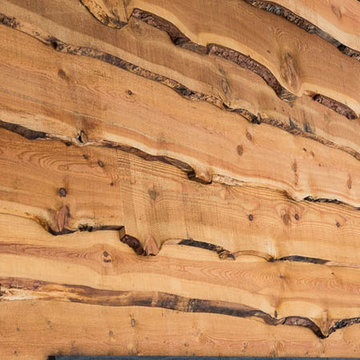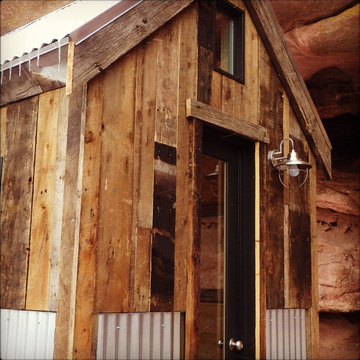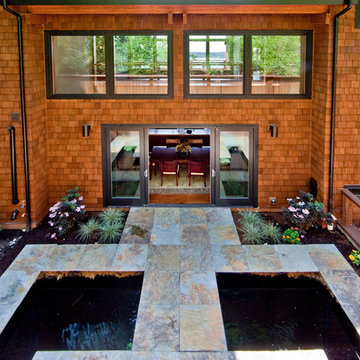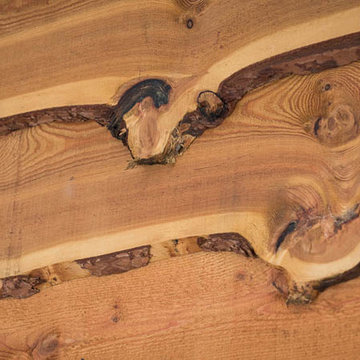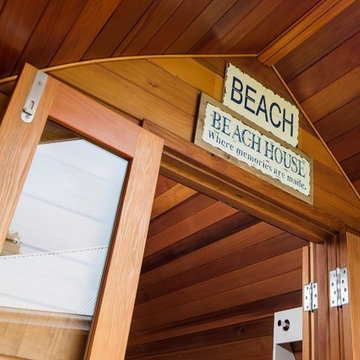73 foton på litet träton hus
Sortera efter:
Budget
Sortera efter:Populärt i dag
1 - 20 av 73 foton

This custom hillside home takes advantage of the terrain in order to provide sweeping views of the local Silver Lake neighborhood. A stepped sectional design provides balconies and outdoor space at every level.

Foto på ett litet rustikt brunt trähus, med sadeltak, allt i ett plan och tak i shingel

Idéer för att renovera ett litet funkis vitt hus, med allt i ett plan, blandad fasad, sadeltak och tak i metall

Restored beach house with board and batten siding
Idéer för ett litet maritimt trähus, med allt i ett plan
Idéer för ett litet maritimt trähus, med allt i ett plan

Ramona d'Viola - ilumus photography & marketing
Blue Dog Renovation & Construction
Workshop 30 Architects
Foto på ett litet amerikanskt blått trähus, med allt i ett plan
Foto på ett litet amerikanskt blått trähus, med allt i ett plan

Killian O'Sullivan
Idéer för att renovera ett litet funkis svart hus i flera nivåer, med tegel, sadeltak och tak i metall
Idéer för att renovera ett litet funkis svart hus i flera nivåer, med tegel, sadeltak och tak i metall
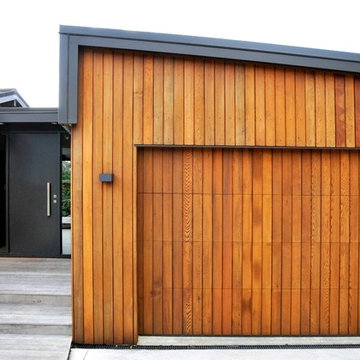
An entry area marks the separation between the old house and the new extension. The cedar runs from the new external wall through the internal space.
Photographer: Kim Neville
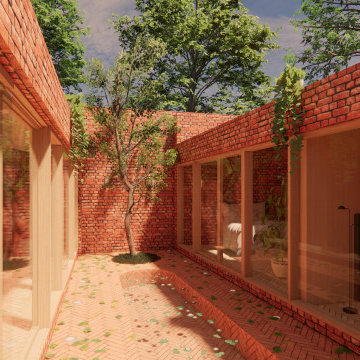
A courtyard home, made in the walled garden of a victorian terrace house off New Walk, Beverley. The home is made from reclaimed brick, cross-laminated timber and a planted lawn which makes up its biodiverse roof.
Occupying a compact urban site, surrounded by neighbours and walls on all sides, the home centres on a solar courtyard which brings natural light, air and views to the home, not unlike the peristyles of Roman Pompeii.
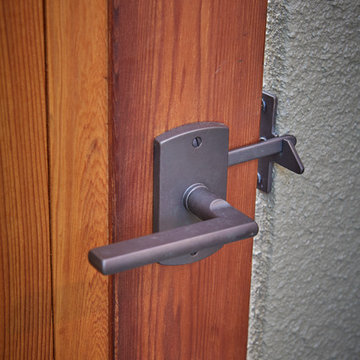
Steve Smith Photography
Amerikansk inredning av ett litet hus, med stuckatur
Amerikansk inredning av ett litet hus, med stuckatur
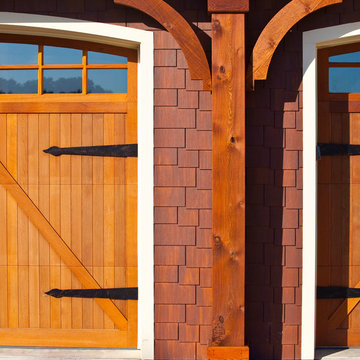
Inspiration för ett litet amerikanskt brunt trähus, med allt i ett plan och sadeltak
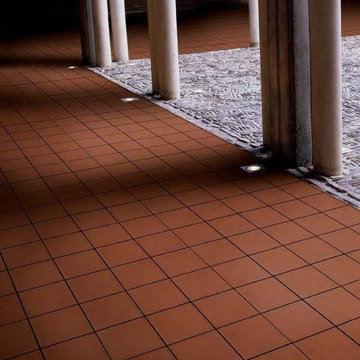
These red quarry tiles are excellent quality Spanish floor tiles. Quarry tiles are perfect in bathrooms, kitchens and hallways and can even be used as exterior floor tiles.

Guest House entry door.
Image by Stephen Brousseau.
Idéer för små industriella bruna hus, med allt i ett plan, metallfasad, pulpettak och tak i metall
Idéer för små industriella bruna hus, med allt i ett plan, metallfasad, pulpettak och tak i metall
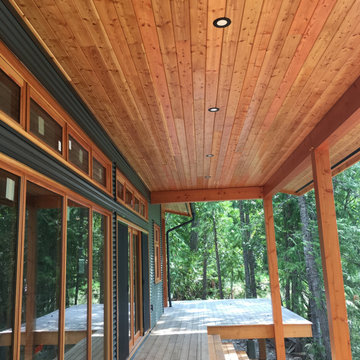
Inredning av ett litet blått hus, med två våningar, blandad fasad, pulpettak och tak i metall
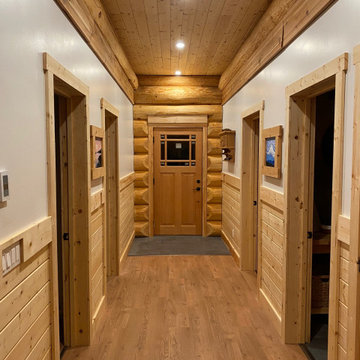
Beautiful photos from a great customer who recently completed their log cabin! The Sheep Creek floor plan was used to create an open and cozy design. Love how they finished it! ?
73 foton på litet träton hus
1

