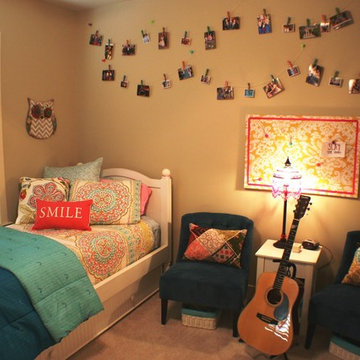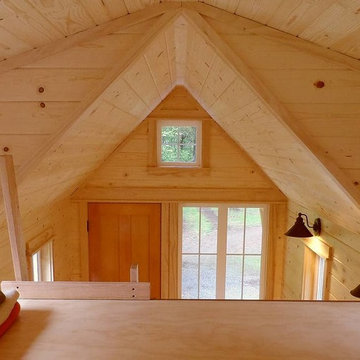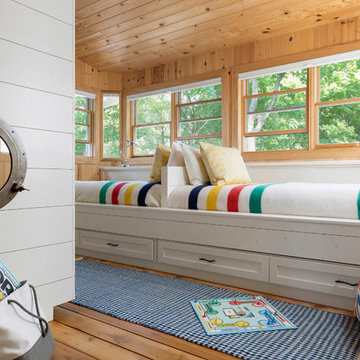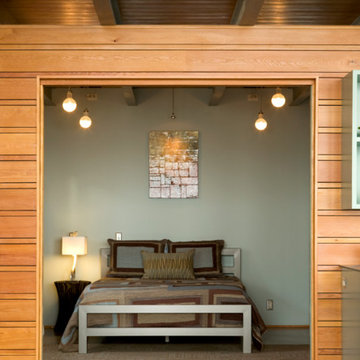280 foton på litet träton sovrum
Sortera efter:
Budget
Sortera efter:Populärt i dag
1 - 20 av 280 foton
Artikel 1 av 3

Master bedroom is where the old upstairs a
1950's addition was built. It used to be the living and dining rooms and is now a large master with study area and bath and walk in closets
Aaron Thompson photographer
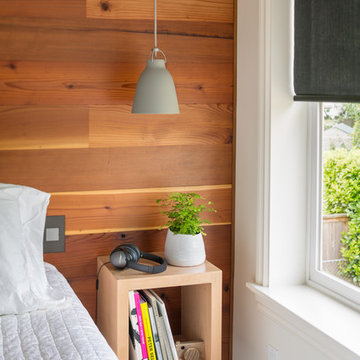
Residential remodel of an attic space added a master bedroom, master bath and nursery as well as much-needed built-in custom storage into the hallway and eave spaces. Light-filled on even the most overcast days, this Portland residence is bright and airy with balance of natural materials playing off a white backdrop. The cedar wood plank walls in the master bedroom and bath give a tactile sense of natural materials and make the rooms glow.
All photos: Josh Partee Photography
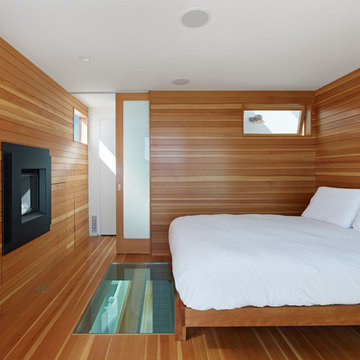
Bruce Damonte
Inredning av ett modernt litet huvudsovrum, med en bred öppen spis, mellanmörkt trägolv och en spiselkrans i trä
Inredning av ett modernt litet huvudsovrum, med en bred öppen spis, mellanmörkt trägolv och en spiselkrans i trä
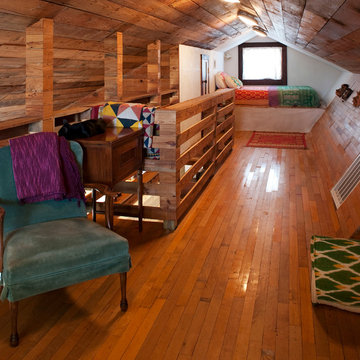
Casey Woods Photography
Inspiration för ett litet eklektiskt sovloft, med flerfärgade väggar och mellanmörkt trägolv
Inspiration för ett litet eklektiskt sovloft, med flerfärgade väggar och mellanmörkt trägolv
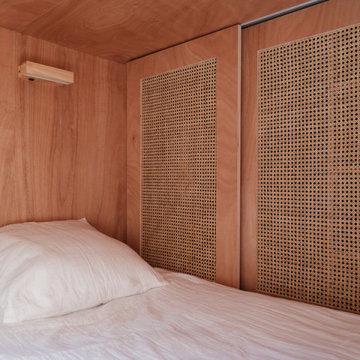
Projet de Tiny House sur les toits de Paris, avec 17m² pour 4 !
Bild på ett litet orientaliskt sovloft, med betonggolv och vitt golv
Bild på ett litet orientaliskt sovloft, med betonggolv och vitt golv
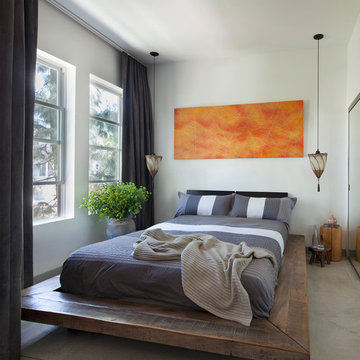
The wood platform bed and hand painted moroccan pendants add warmth to an industrial loft space. Photographer: Tim Street-Porter
Exempel på ett litet industriellt sovrum, med vita väggar, betonggolv och grått golv
Exempel på ett litet industriellt sovrum, med vita väggar, betonggolv och grått golv
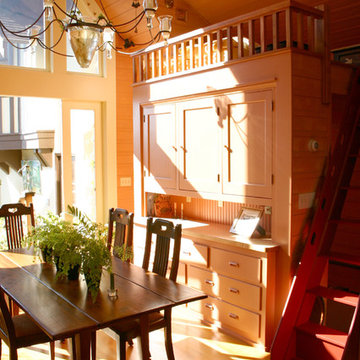
Photo by Claude Sprague
Foto på ett litet eklektiskt sovloft, med bruna väggar och ljust trägolv
Foto på ett litet eklektiskt sovloft, med bruna väggar och ljust trägolv
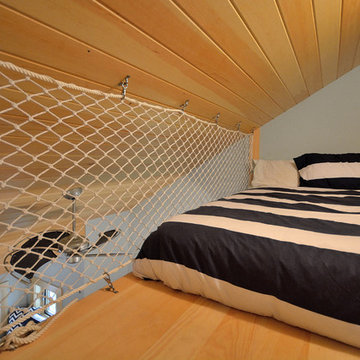
Eric designed this loft safety railing from nautical netting , Keeping with the theme of the house and providing an airy, yet safe space. The loft is reached by a built in ladder.
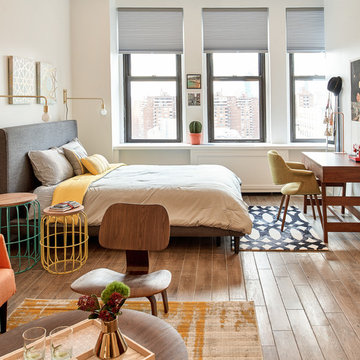
Bed room area with queen size bed. 2 swing arm wall scones to save space of side tables. They are made of brass so add that stylish kick!
Mid century home-office corner with a small desk and a classic mid century arm chair. Small rugs always add a touch of color and polish the entire room look without blocking it!
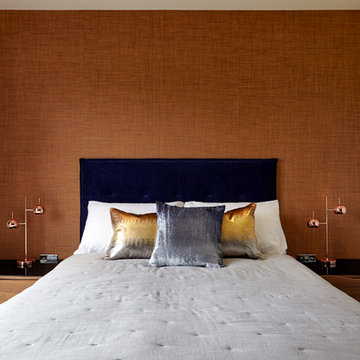
Anna Stathaki Photography
An adult space for passing guests, cool metallic tones and warm textures. A guest room that is easy to maintain yet stylish to show off
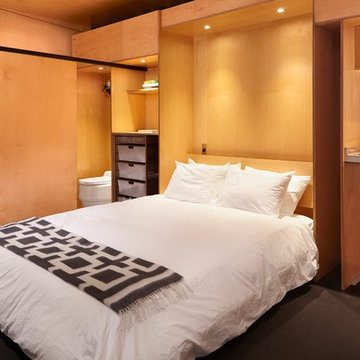
Easy fold up bed using hydraulics for more space for guests. Private bathroom with sliding doors to hide the toilet, shower, and sink. Built in cabinets for personal items. Adjustable overhead dimming lights. Loft space above the wood cabinets for extra storage.
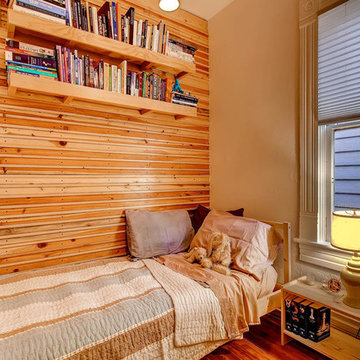
Idéer för att renovera ett litet rustikt gästrum, med vita väggar och mellanmörkt trägolv

We converted the original 1920's 240 SF garage into a Poetry/Writing Studio by removing the flat roof, and adding a cathedral-ceiling gable roof, with a loft sleeping space reached by library ladder. The kitchenette is minimal--sink, under-counter refrigerator and hot plate. Behind the frosted glass folding door on the left, the toilet, on the right, a shower.
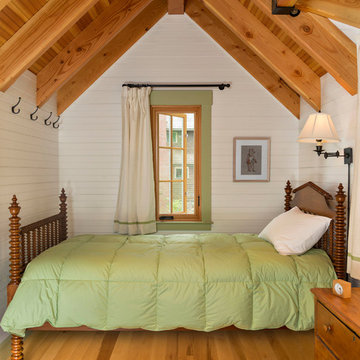
All wood finishes, kids bedroom. This project was a Guest House for a long time Battle Associates Client. Smaller, smaller, smaller the owners kept saying about the guest cottage right on the water's edge. The result was an intimate, almost diminutive, two bedroom cottage for extended family visitors. White beadboard interiors and natural wood structure keep the house light and airy. The fold-away door to the screen porch allows the space to flow beautifully.
Photographer: Nancy Belluscio
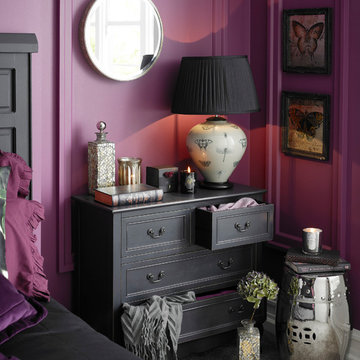
The moody bedroom is deeply relaxing, with deep purple walls, black bedroom furniture and hits of metallics that pick up the light. A feminine feel is achieved by layering textures and arrangement of metallic trinket boxes.
280 foton på litet träton sovrum
1

