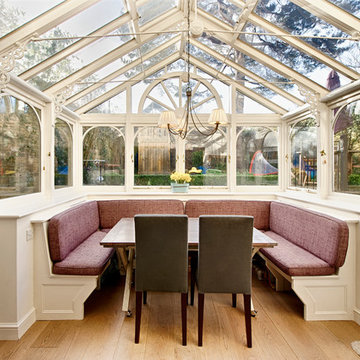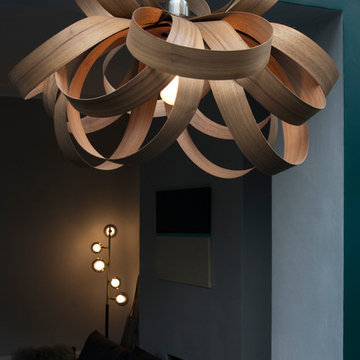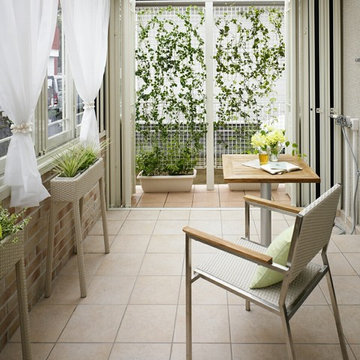149 foton på litet uterum, med glastak
Sortera efter:
Budget
Sortera efter:Populärt i dag
21 - 40 av 149 foton
Artikel 1 av 3
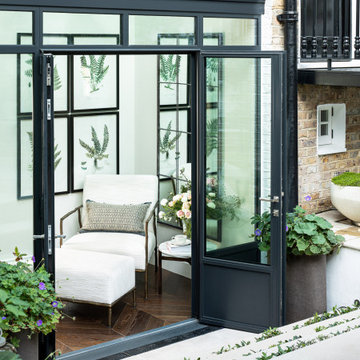
Inredning av ett klassiskt litet uterum, med mörkt trägolv, glastak och brunt golv
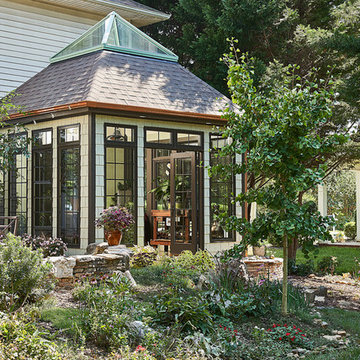
Shake siding, black trim and copper gutters create an elegant and charming look that blends in perfectly with the gardens and stacked stone walls. © Lassiter Photography
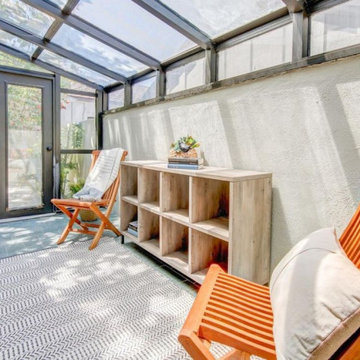
Inspiration för små moderna uterum, med klinkergolv i keramik, glastak och grått golv
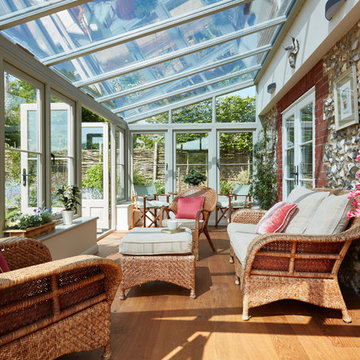
Cosy wicker furniture give this garden room a very stylish finish, as do the cobbled walls leftover from the home's exterior.
Idéer för att renovera ett litet vintage uterum, med mellanmörkt trägolv och glastak
Idéer för att renovera ett litet vintage uterum, med mellanmörkt trägolv och glastak
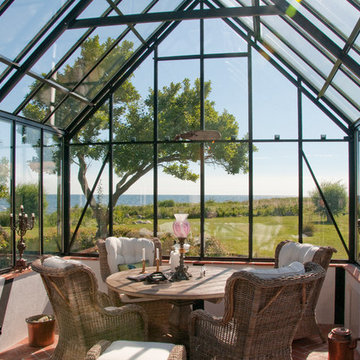
This Cape Cod style greenhouse is 12x20 feet. The unique foundation and decorative cresting give it a beautiful look, and it is used as a sitting room with a view of the ocean.
Photo: Bjorn Bergstrom
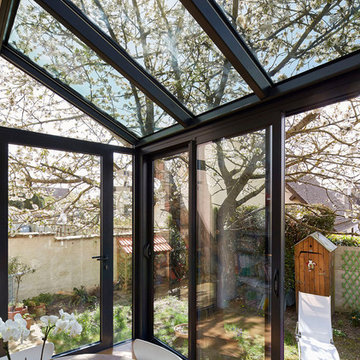
DELAUNEY François
Bild på ett litet funkis uterum, med ljust trägolv och glastak
Bild på ett litet funkis uterum, med ljust trägolv och glastak
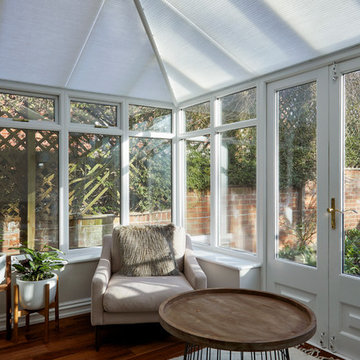
Anna Stathaki
Klassisk inredning av ett litet uterum, med mörkt trägolv, glastak och brunt golv
Klassisk inredning av ett litet uterum, med mörkt trägolv, glastak och brunt golv
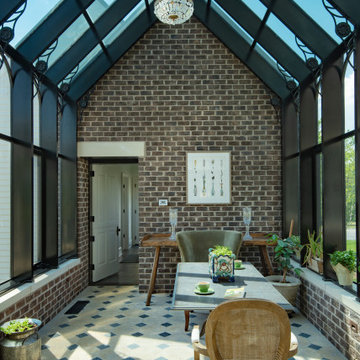
This house is firmly planted in the Shenandoah Valley, while its inspiration is tied to the owner’s British ancestry and fondness for English country houses.
The main level of the house is organized with the living room and the kitchen / dining spaces flanking a center hall and an open staircase (which is open up to the attic level). A conservatory connects an entry and mud room to the kitchen. On the attic level, a roof deck embraces expansive views of the property and the Blue Ridge Mountains to the southeast.
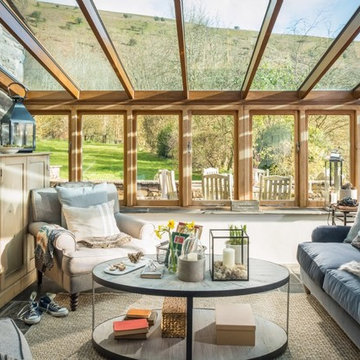
Unique Home Stays
Idéer för att renovera ett litet lantligt uterum, med en öppen vedspis, svart golv och glastak
Idéer för att renovera ett litet lantligt uterum, med en öppen vedspis, svart golv och glastak
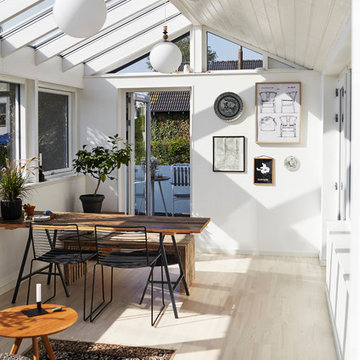
Mia Mortensen © Houzz 2016
Inspiration för ett litet skandinaviskt uterum, med ljust trägolv och glastak
Inspiration för ett litet skandinaviskt uterum, med ljust trägolv och glastak
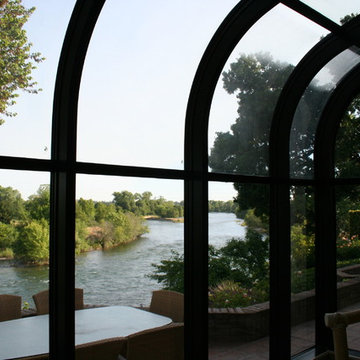
Inside shot of a Fourseasons Sunroom we installed for a client in Folsom CA.
Idéer för att renovera ett litet vintage uterum, med klinkergolv i terrakotta och glastak
Idéer för att renovera ett litet vintage uterum, med klinkergolv i terrakotta och glastak
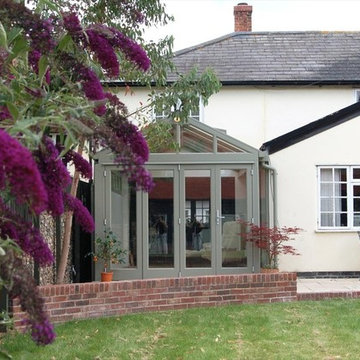
This conservatory extension has doubled the living space, brought life into this traditional cottage and provided a seamless connection to the garden.
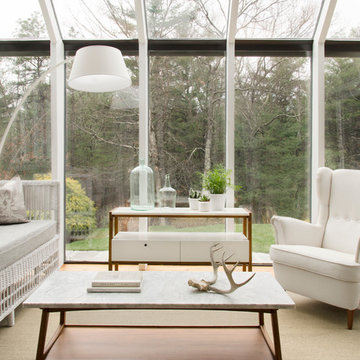
Photo Credit: Tamara Flanagan
Idéer för små funkis uterum, med ljust trägolv och glastak
Idéer för små funkis uterum, med ljust trägolv och glastak
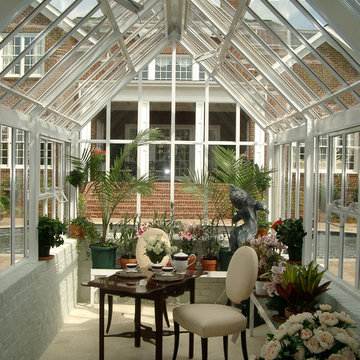
Photos taken by Southern Exposure Photography. Photos owned by Durham Designs & Consulting, LLC.
Inspiration för ett litet vintage uterum, med travertin golv, glastak och beiget golv
Inspiration för ett litet vintage uterum, med travertin golv, glastak och beiget golv
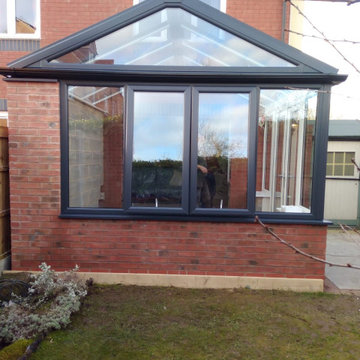
For a lot of people, a conservatory is still a first thought for a new extension of a property. With that as a thought, the options available for conservatorys have increased drastically over the last few years with a lot of manufactures providing different designs and colours for customers to pick from.
When this customer came to us, they were wanting to have a conservatory that had a modern design and finish. After look at a few designs our team had made for them, the customer decided to have a gable designed conservatory, which would have 6 windows, 2 of which would open, and a set of french doors as well. As well as building the conservatory, our team also removed a set of french doors and side panels that the customer had at the rear of their home to create a better flow from house to conservatory.
As you can see from the images provided, the conservatory really does add a modern touch to this customers home.
With the frame completed, the customer can now have their new conservatory plastered, and the other finishing touches added.
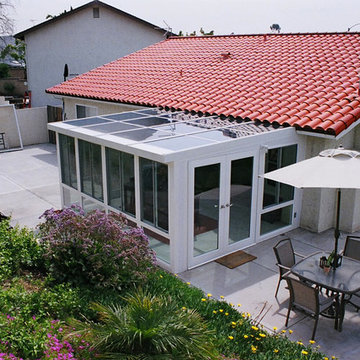
In this project we designed a Unique Sunroom addition according to house dimensions & structure.
Including: concrete slab floored with travertine tile floors, Omega IV straight Sunroom, Vinyl double door, straight dura-lite tempered glass roof, electrical hook up, ceiling fans, recess lights,.
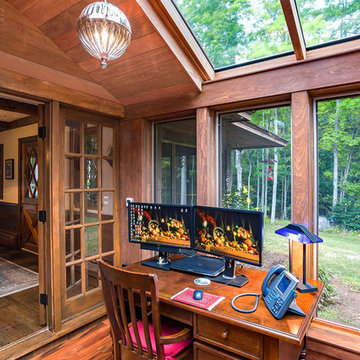
This project’s owner originally contacted Sunspace because they needed to replace an outdated, leaking sunroom on their North Hampton, New Hampshire property. The aging sunroom was set on a fieldstone foundation that was beginning to show signs of wear in the uppermost layer. The client’s vision involved repurposing the ten foot by ten foot area taken up by the original sunroom structure in order to create the perfect space for a new home office. Sunspace Design stepped in to help make that vision a reality.
We began the design process by carefully assessing what the client hoped to achieve. Working together, we soon realized that a glass conservatory would be the perfect replacement. Our custom conservatory design would allow great natural light into the home while providing structure for the desired office space.
Because the client’s beautiful home featured a truly unique style, the principal challenge we faced was ensuring that the new conservatory would seamlessly blend with the surrounding architectural elements on the interior and exterior. We utilized large, Marvin casement windows and a hip design for the glass roof. The interior of the home featured an abundance of wood, so the conservatory design featured a wood interior stained to match.
The end result of this collaborative process was a beautiful conservatory featured at the front of the client’s home. The new space authentically matches the original construction, the leaky sunroom is no longer a problem, and our client was left with a home office space that’s bright and airy. The large casements provide a great view of the exterior landscape and let in incredible levels of natural light. And because the space was outfitted with energy efficient glass, spray foam insulation, and radiant heating, this conservatory is a true four season glass space that our client will be able to enjoy throughout the year.
149 foton på litet uterum, med glastak
2
