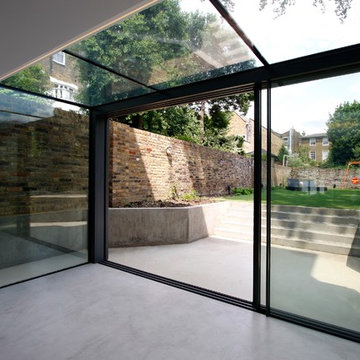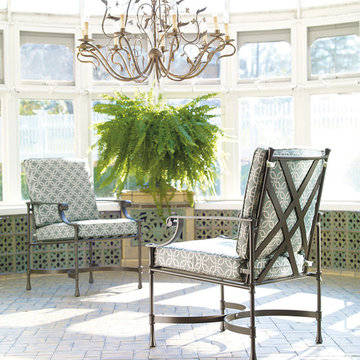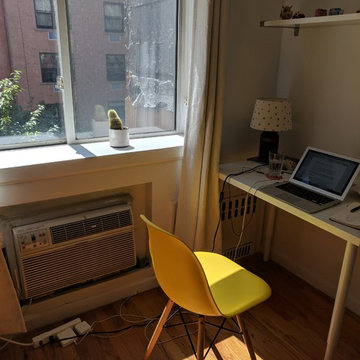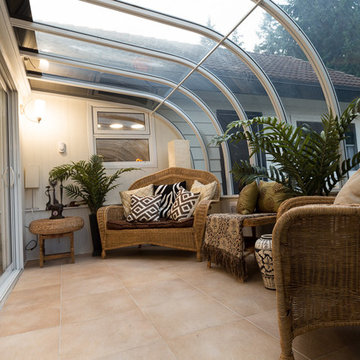149 foton på litet uterum, med glastak
Sortera efter:
Budget
Sortera efter:Populärt i dag
41 - 60 av 149 foton
Artikel 1 av 3
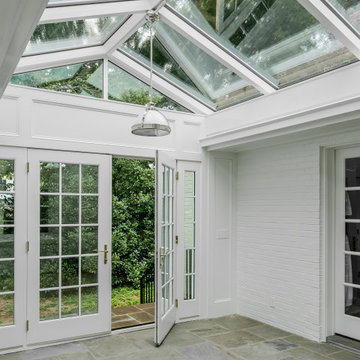
Enclosing a porch for a sunroom space with vaulted glass ceiling.
Inredning av ett klassiskt litet uterum, med klinkergolv i keramik och glastak
Inredning av ett klassiskt litet uterum, med klinkergolv i keramik och glastak
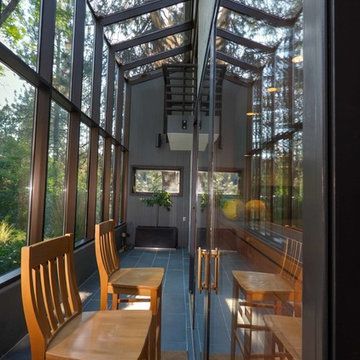
Idéer för att renovera ett litet funkis uterum, med skiffergolv, glastak och grått golv
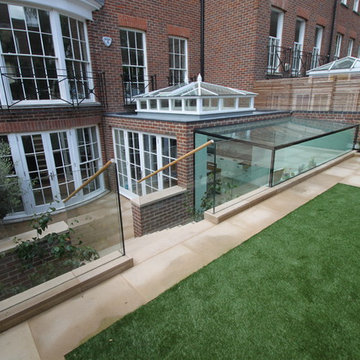
This project in Somerset Square makes use of a structural glass link not only to connect two parts on a building It completely opens up a the living area with a fully bespoke, double-glazed frameless glass roof comprising of two sides that bring joints to a minimal to bring the outside in.
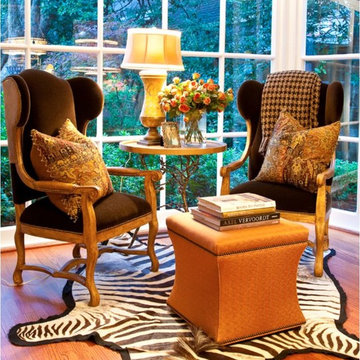
Mark Herron
Inredning av ett eklektiskt litet uterum, med mellanmörkt trägolv och glastak
Inredning av ett eklektiskt litet uterum, med mellanmörkt trägolv och glastak
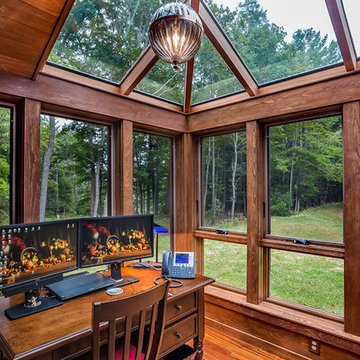
This project’s owner originally contacted Sunspace because they needed to replace an outdated, leaking sunroom on their North Hampton, New Hampshire property. The aging sunroom was set on a fieldstone foundation that was beginning to show signs of wear in the uppermost layer. The client’s vision involved repurposing the ten foot by ten foot area taken up by the original sunroom structure in order to create the perfect space for a new home office. Sunspace Design stepped in to help make that vision a reality.
We began the design process by carefully assessing what the client hoped to achieve. Working together, we soon realized that a glass conservatory would be the perfect replacement. Our custom conservatory design would allow great natural light into the home while providing structure for the desired office space.
Because the client’s beautiful home featured a truly unique style, the principal challenge we faced was ensuring that the new conservatory would seamlessly blend with the surrounding architectural elements on the interior and exterior. We utilized large, Marvin casement windows and a hip design for the glass roof. The interior of the home featured an abundance of wood, so the conservatory design featured a wood interior stained to match.
The end result of this collaborative process was a beautiful conservatory featured at the front of the client’s home. The new space authentically matches the original construction, the leaky sunroom is no longer a problem, and our client was left with a home office space that’s bright and airy. The large casements provide a great view of the exterior landscape and let in incredible levels of natural light. And because the space was outfitted with energy efficient glass, spray foam insulation, and radiant heating, this conservatory is a true four season glass space that our client will be able to enjoy throughout the year.
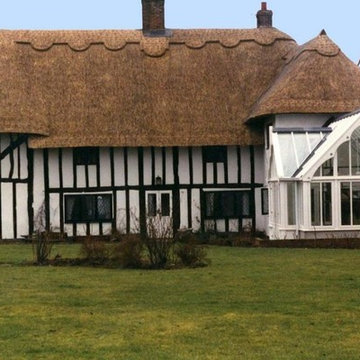
A bespoke gothic style conservatory ads another dimension to this heritage house in Cambridgeshire. Double gable ends with traditional detailing makes this extension feel like it's been there for centuries.
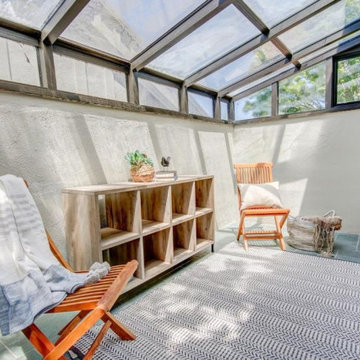
Modern inredning av ett litet uterum, med klinkergolv i keramik, glastak och grått golv
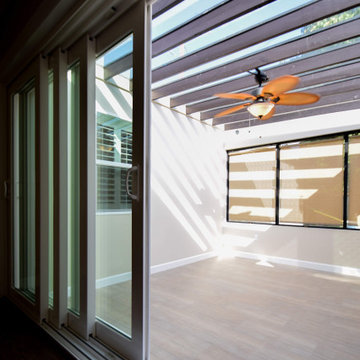
Foto på ett litet lantligt uterum, med vinylgolv, glastak och brunt golv
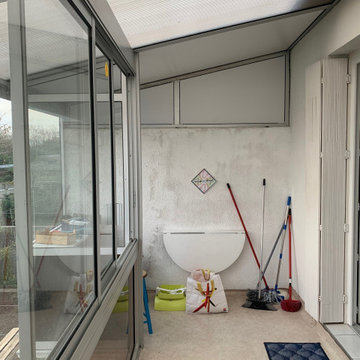
Photo existante d'une véranda sur Cholet.
Idéer för små uterum, med linoleumgolv, glastak och beiget golv
Idéer för små uterum, med linoleumgolv, glastak och beiget golv
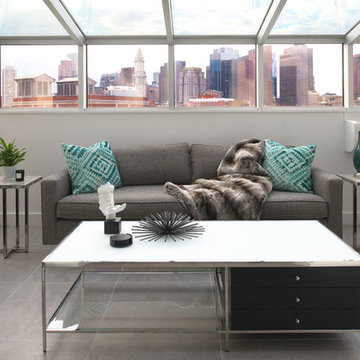
TEAM
Architect: LDa Architecture & Interiors
Interior Designer: LDa Architecture & Interiors
Builder: C.H. Newton Builders, Inc.
Photographer: Karen Philippe
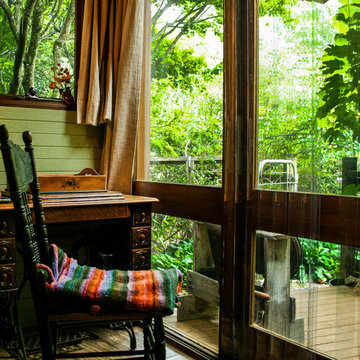
This beautiful yurt in Robertson, NSW's Southern Highlands is an amazing creation. Read more about it on oskiandfig.com
Inspiration för små asiatiska uterum, med mellanmörkt trägolv och glastak
Inspiration för små asiatiska uterum, med mellanmörkt trägolv och glastak
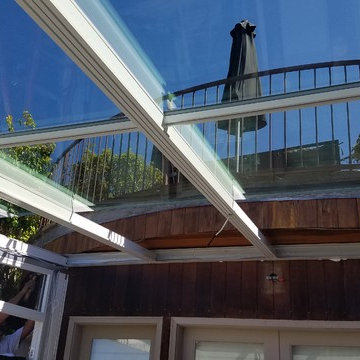
In this project we designed a Unique Sunroom addition according to house dimensions & structure.
Including: concrete slab floored with travertine tile floors, Omega IV straight Sunroom, Vinyl double door, straight dura-lite tempered glass roof, electrical hook up, ceiling fans, recess lights,.
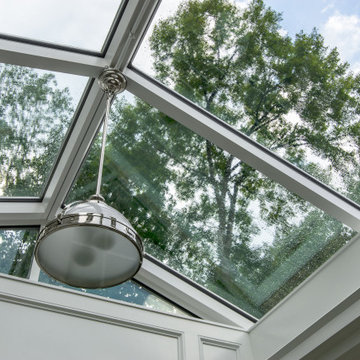
Enclosing a porch for a sunroom space with vaulted glass ceiling.
Klassisk inredning av ett litet uterum, med klinkergolv i keramik och glastak
Klassisk inredning av ett litet uterum, med klinkergolv i keramik och glastak
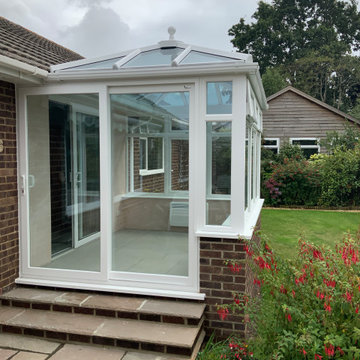
A compact but highly functional traditional Conservatory with solar control glazing and patio sliding doors
Bild på ett litet vintage uterum, med klinkergolv i keramik, glastak och grått golv
Bild på ett litet vintage uterum, med klinkergolv i keramik, glastak och grått golv
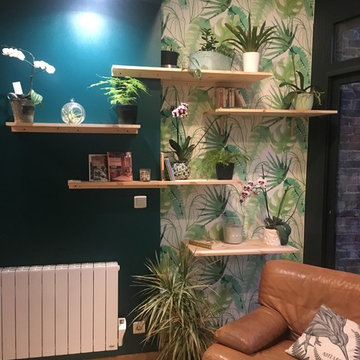
L'Effet Déco
Quelques étagères en bois clair sur mur vert et papier peint jungle.
Inspiration för ett litet tropiskt uterum, med ljust trägolv och glastak
Inspiration för ett litet tropiskt uterum, med ljust trägolv och glastak
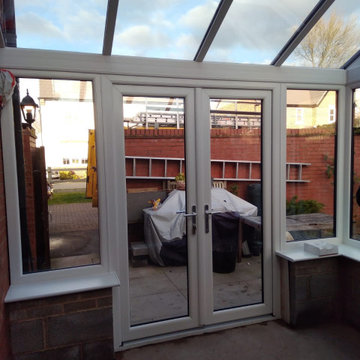
For a lot of people, a conservatory is still a first thought for a new extension of a property. With that as a thought, the options available for conservatorys have increased drastically over the last few years with a lot of manufactures providing different designs and colours for customers to pick from.
When this customer came to us, they were wanting to have a conservatory that had a modern design and finish. After look at a few designs our team had made for them, the customer decided to have a gable designed conservatory, which would have 6 windows, 2 of which would open, and a set of french doors as well. As well as building the conservatory, our team also removed a set of french doors and side panels that the customer had at the rear of their home to create a better flow from house to conservatory.
As you can see from the images provided, the conservatory really does add a modern touch to this customers home.
Here you can see the customers finished french doors installed.
149 foton på litet uterum, med glastak
3
