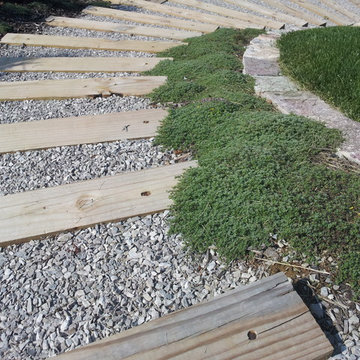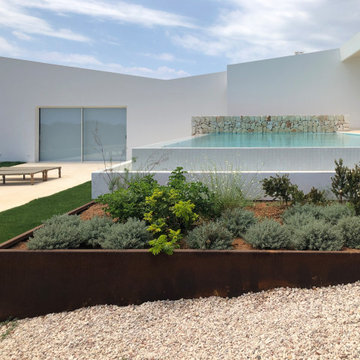Sortera efter:
Budget
Sortera efter:Populärt i dag
61 - 80 av 423 foton
Artikel 1 av 3
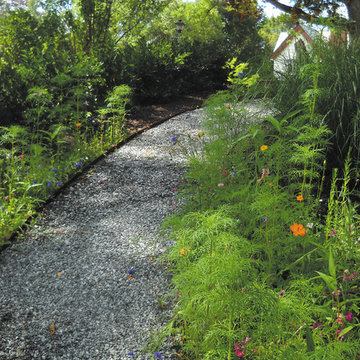
Providing a natural habitat for native bee, birds and butterflies, this client asked for native plants outside the balcony porch. Our designer planted such native plants as purple milkweed, hyssop, woodland sunflowers and wild bergamot requiring less water, fertilizer and maintenance. A custom-made bird bath, hand carved from
granite with a steel base attracts all kinds of nature to this secret garden. Rusted steel edging follows the path as it curves the bank of the slope. Photography: Laurel Stacy Photography
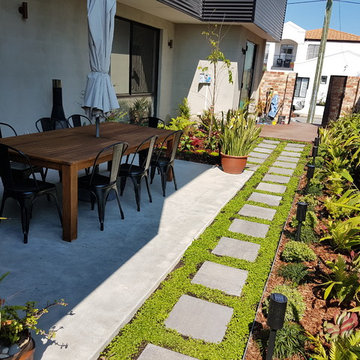
Planted Passion Pty Ltd.
This Fremantle client was seeking a sub-tropical/rainforest, almost beach seaside feel in their outdoor areas. A combination of ferns, succulents, strappy leaf plants, golden cane palms and some edible fruit trees were installed. Ground covers included Dichondra – low maintenance substitute to grass which creates a softened texture – around grass pavers, in addition to Sir Walter Buffalo turf/grass.
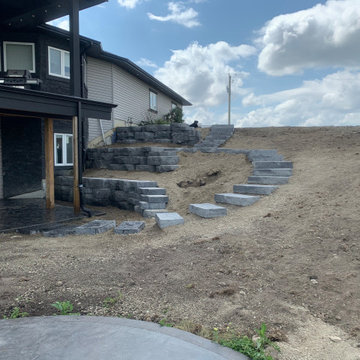
Our client wanted to do their own project but needed help with designing and the construction of 3 walls and steps down their very sloped side yard as well as a stamped concrete patio. We designed 3 tiers to take care of the slope and built a nice curved step stone walkway to carry down to the patio and sitting area. With that we left the rest of the "easy stuff" to our clients to tackle on their own!!!
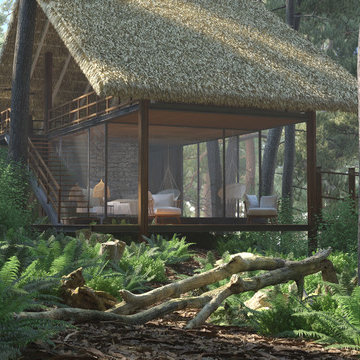
Hidden away amidst the wilderness in the outskirts of the central province of Sri Lanka, is a modern take of a lightweight timber Eco-Cottage consisting of 2 living levels. The cottage takes up a mere footprint of 500 square feet of land, and the structure is raised above ground level and held by stilts, reducing the disturbance to the fauna and flora. The entrance to the cottage is across a suspended timber bridge hanging over the ground cover. The timber planks are spaced apart to give a delicate view of the green living belt below.
Even though an H-iron framework is used for the formation of the shell, it is finished with earthy toned materials such as timber flooring, timber cladded ceiling and trellis, feature rock walls and a hay-thatched roof.
The bedroom and the open washroom is placed on the ground level closer to the natural ground cover filled with delicate living things to make the sleeper or the user of the space feel more in one with nature, and the use of sheer glass around the bedroom further enhances the experience of living outdoors with the luxuries of indoor living.
The living and dining spaces are on the upper deck level. The steep set roof hangs over the spaces giving ample shelter underneath. The living room and dining spaces are fully open to nature with a minimal handrail to determine the usable space from the outdoors. The cottage is lit up by the use of floor lanterns made up of pale cloth, again maintaining the minimal disturbance to the surroundings.
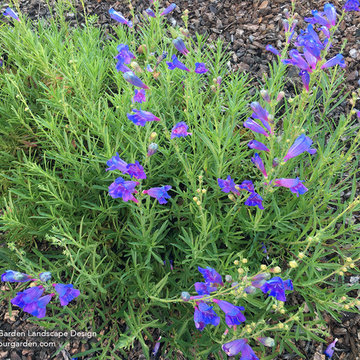
Penstemon heterophyllus 'Margarita Bop' (Blue Bedder) is a stunning blue-flowering California native. Mounding and low growing, blooms profusely in spring. Bees love it too.
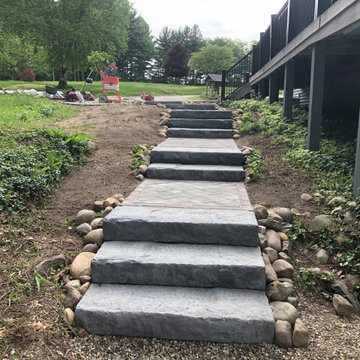
This photo shows Rosetta (High Format) Dimensional landscape steps in Slate Gray along with Canyon tumbled paver pathways with a red sailor course. The project was built to replace old rotting timber or railroad tie steps.
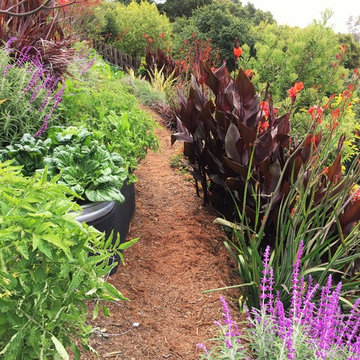
Hilltop home with sweeping views of San Francisco Bay. Open views surrounded by bold foliage dominated plantings. Steep hillside with metal trough set into hillside for vegetables.
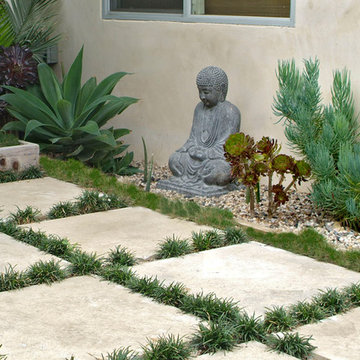
Small foundation planting area became a little Zen garden spot. Green slate entry. Photo by Ketti Kupper.
Inredning av en liten trädgård i full sol i slänt
Inredning av en liten trädgård i full sol i slänt
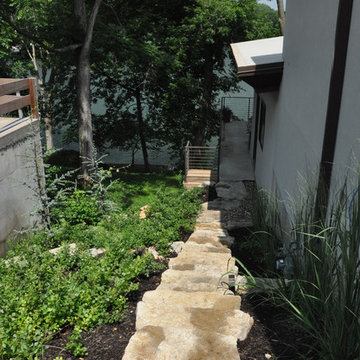
limestone steps, cut stone retaining walls, lake view
Idéer för att renovera en liten funkis trädgård i delvis sol i slänt, med naturstensplattor
Idéer för att renovera en liten funkis trädgård i delvis sol i slänt, med naturstensplattor
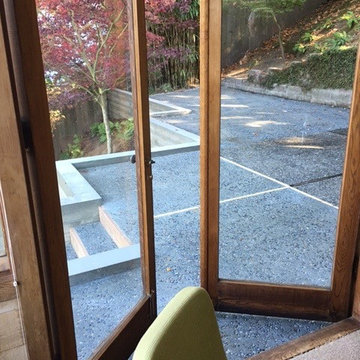
TLC
Idéer för små 50 tals trädgårdar i skuggan i slänt på hösten, med en stödmur och marksten i betong
Idéer för små 50 tals trädgårdar i skuggan i slänt på hösten, med en stödmur och marksten i betong
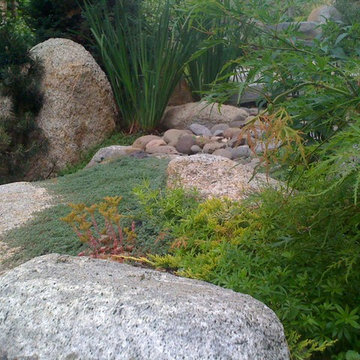
Matthew R. Wieneke
Asiatisk inredning av en liten trädgård i delvis sol i slänt, med en öppen spis och naturstensplattor på sommaren
Asiatisk inredning av en liten trädgård i delvis sol i slänt, med en öppen spis och naturstensplattor på sommaren
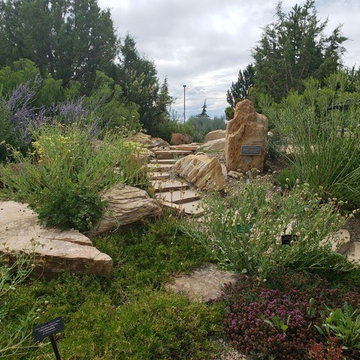
Inspiration för små amerikanska trädgårdar i full sol som tål torka, ökenträdgård och i slänt på sommaren, med naturstensplattor
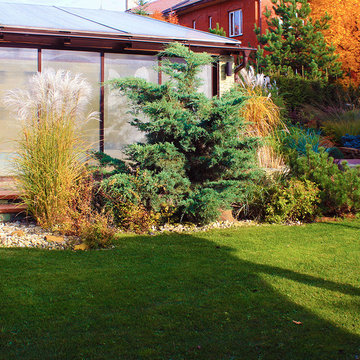
Ландшафтная композиция перед зданием бассейна играет в проекте дизайна участка важную роль.
Высокие фонтаны злаковых трав контрастируют с мощной фактурой можжевельника виргинского Grey Owl, в необычной форме с поднятым вертикально побегом, что позволило так необычно развиваться декоративному хвойному кустарнику.
Автор проекта: Алена Арсеньева. Реализация проекта и ведение работ - Владимир Чичмарь
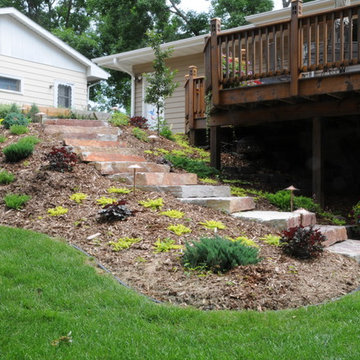
A stairway of natural stone is a beautiful solution to connect the side yard with back patio.
Exempel på en liten klassisk trädgård i delvis sol i slänt, med naturstensplattor
Exempel på en liten klassisk trädgård i delvis sol i slänt, med naturstensplattor
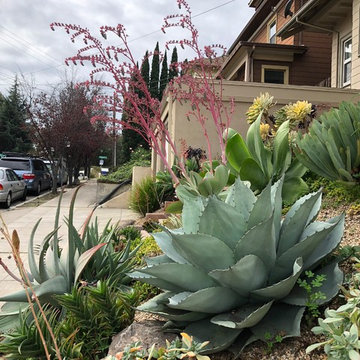
We transformed a messy, eroding slope into a beautiful, low maintenance, drought tolerant succulent garden. The plantings are thriving with drip irrigation and gold granite gravel mulch.
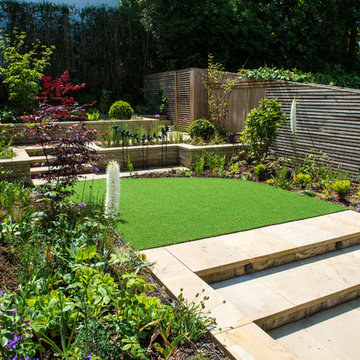
Tony Dallimore
Foto på en liten funkis trädgård i full sol i slänt, med naturstensplattor
Foto på en liten funkis trädgård i full sol i slänt, med naturstensplattor
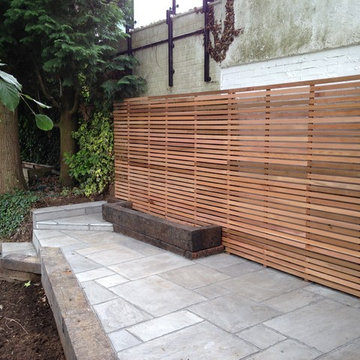
Petts Wood Gardens
Inspiration för en liten funkis trädgård i delvis sol i slänt på sommaren, med naturstensplattor
Inspiration för en liten funkis trädgård i delvis sol i slänt på sommaren, med naturstensplattor
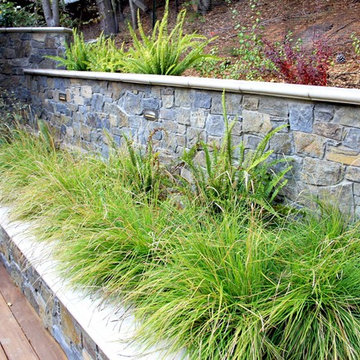
Bild på en liten funkis trädgård i delvis sol som tål torka och i slänt på vinteren, med en stödmur och naturstensplattor
423 foton på litet utomhusdesign i slänt
4






