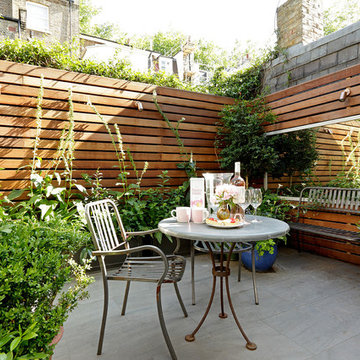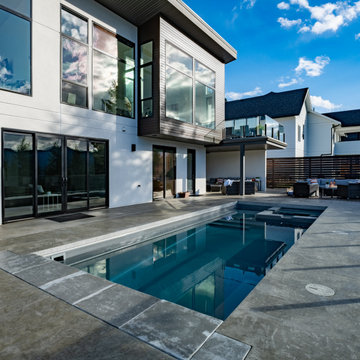Sortera efter:
Budget
Sortera efter:Populärt i dag
1 - 20 av 2 549 foton
Artikel 1 av 3

AquaTerra Outdoors was hired to bring life to the outdoors of the new home. When it came time to design the space we were challenged with the tight space of the backyard. We worked through the concepts and we were able to incorporate a new pool with spa, custom water feature wall, Ipe wood deck, outdoor kitchen, custom steel and Ipe wood shade arbor and fire pit. We also designed and installed all the landscaping including the custom steel planter.
Photography: Wade Griffith
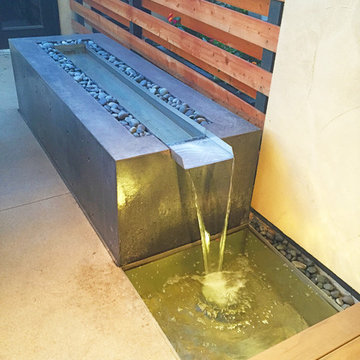
Custom concrete and steel water feature with LED lighting in the basin of the feature.
Idéer för en liten modern uteplats på baksidan av huset, med en fontän och betongplatta
Idéer för en liten modern uteplats på baksidan av huset, med en fontän och betongplatta
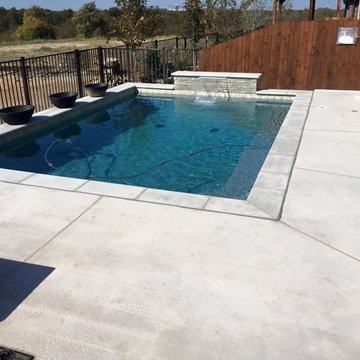
Here is a small Plunge pool with clean lines, simple materials and a raised wall with a sheer descent
Foto på en liten funkis träningspool på baksidan av huset, med en fontän och betongplatta
Foto på en liten funkis träningspool på baksidan av huset, med en fontän och betongplatta
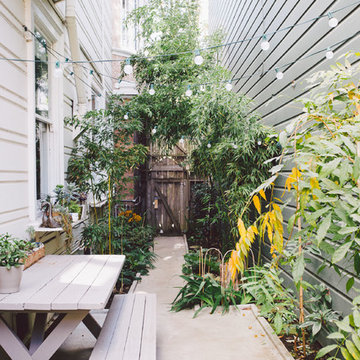
Photo: Nanette Wong © 2014 Houzz
Idéer för att renovera en liten vintage uteplats, med betongplatta
Idéer för att renovera en liten vintage uteplats, med betongplatta
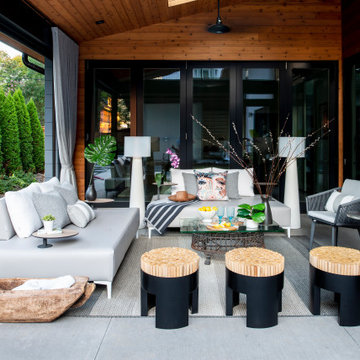
A conversation area that can communicate with guests inside the kitchen (through the accordion doors to the right) or the pool deck beyond!
Idéer för att renovera en liten funkis uteplats, med betongplatta och takförlängning
Idéer för att renovera en liten funkis uteplats, med betongplatta och takförlängning
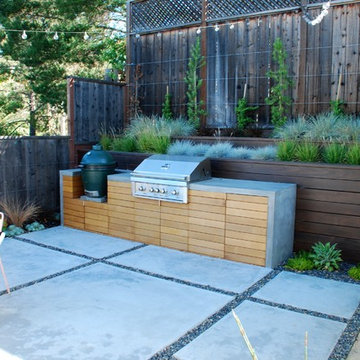
Land Studio C
Bild på en liten funkis uteplats på baksidan av huset, med utekök och betongplatta
Bild på en liten funkis uteplats på baksidan av huset, med utekök och betongplatta
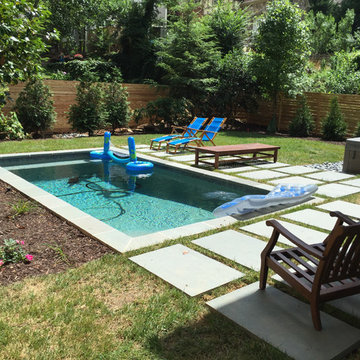
Bild på en liten funkis rektangulär baddamm på baksidan av huset, med betongplatta
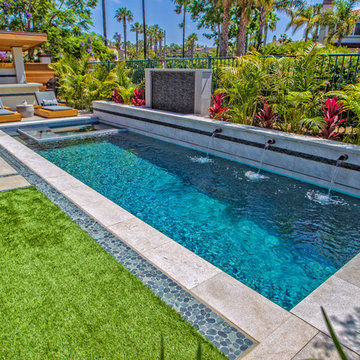
I was brought into this project while the pool was under construction and asked to tie the back yard together with patio areas, discreet drainage solutions, and plantings.
Photo Credits : California Pools

Photography: Garett + Carrie Buell of Studiobuell/ studiobuell.com
Bild på en liten vintage innätad veranda längs med huset, med betongplatta och takförlängning
Bild på en liten vintage innätad veranda längs med huset, med betongplatta och takförlängning
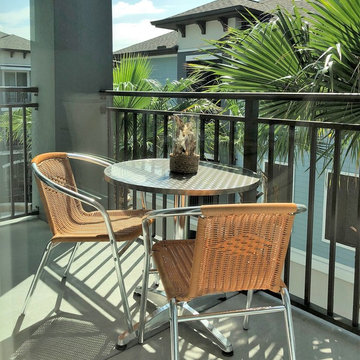
Inspiration för en liten vintage uteplats på baksidan av huset, med betongplatta och takförlängning
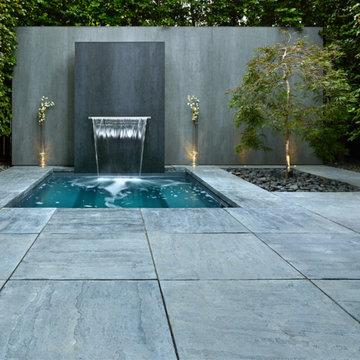
For this project, the Aberdeen large slabs were used in this small backyard to create an intimate outdoor seating area with a fireplace and a dipping pool. These slabs are perfect to make a small backyard appear bigger than it really is thanks to its seamless look.
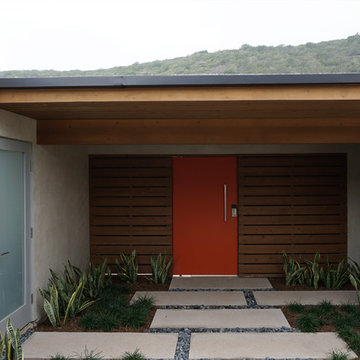
view from entry toward cedar courtyard enclosure and pivot gate
myd studio, inc
Inredning av en liten gårdsplan, med en pergola och betongplatta
Inredning av en liten gårdsplan, med en pergola och betongplatta
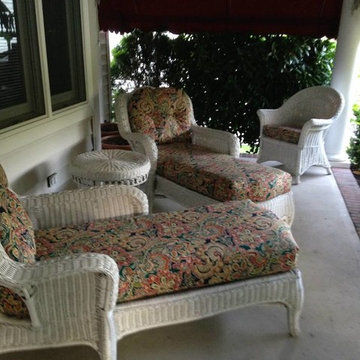
Idéer för en liten exotisk uteplats på baksidan av huset, med takförlängning och betongplatta

Modern glass house set in the landscape evokes a midcentury vibe. A modern gas fireplace divides the living area with a polished concrete floor from the greenhouse with a gravel floor. The frame is painted steel with aluminum sliding glass door. The front features a green roof with native grasses and the rear is covered with a glass roof.
Photo by: Gregg Shupe Photography

Cool & Contemporary is the vibe our clients were seeking out. Phase 1 complete for this El Paso Westside project. Consistent with the homes architecture and lifestyle creates a space to handle all occasions. Early morning coffee on the patio or around the firepit, smores, drinks, relaxing, reading & maybe a little dancing. Cedar planks set on raw steel post create a cozy atmosphere. Sitting or laying down on cushions and pillows atop the smooth buff leuders limestone bench with your feet popped up on the custom gas firepit. Raw steel veneer, limestone cap and stainless steel fire fixtures complete the sleek contemporary feels. Concrete steps & path lights beam up and accentuates the focal setting. To prep for phase 2, ground cover pathways and areas are ready for the new outdoor movie projector, more privacy, picnic area, permanent seating, landscape and lighting to come.
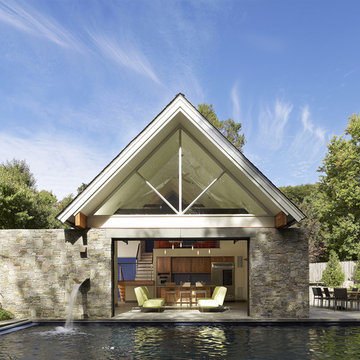
The Pool House was pushed against the pool, preserving the lot and creating a dynamic relationship between the 2 elements. A glass garage door was used to open the interior onto the pool.
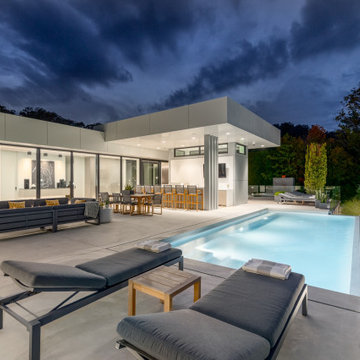
The owners wanted a small 12’ x 20’ pool so it would be easier to maintain. Also, having a shallow depth from 3.5’ to 5’ results in a smaller volume of water to heat, which encourages a longer pool season. The pool’s premium Sky Blue, Pebble Tec interior perfectly complements the Miami South Beach colour palette.
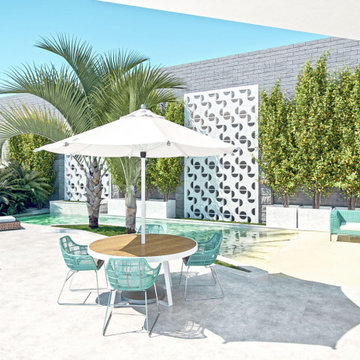
Pool designed for a 4 people family, as an spa and parties place. the tiles used are made of resined concrete.
Idéer för små tropiska anpassad baddammar på baksidan av huset, med betongplatta
Idéer för små tropiska anpassad baddammar på baksidan av huset, med betongplatta
2 549 foton på litet utomhusdesign, med betongplatta
1






