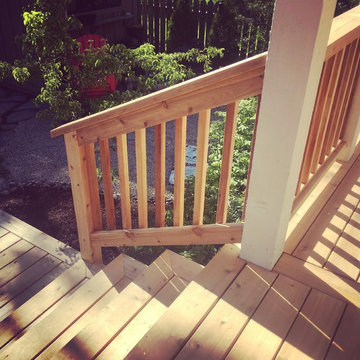Sortera efter:
Budget
Sortera efter:Populärt i dag
1 - 20 av 2 499 foton
Artikel 1 av 3

Unlimited Style Photography
Bild på en liten funkis uteplats på baksidan av huset, med en öppen spis och en pergola
Bild på en liten funkis uteplats på baksidan av huset, med en öppen spis och en pergola

Bild på en liten funkis uteplats på baksidan av huset, med naturstensplattor och en pergola

Inredning av en modern liten uteplats på baksidan av huset, med en öppen spis, naturstensplattor och en pergola

AquaTerra Outdoors was hired to bring life to the outdoors of the new home. When it came time to design the space we were challenged with the tight space of the backyard. We worked through the concepts and we were able to incorporate a new pool with spa, custom water feature wall, Ipe wood deck, outdoor kitchen, custom steel and Ipe wood shade arbor and fire pit. We also designed and installed all the landscaping including the custom steel planter.
Photography: Wade Griffith

Photo by Samantha Robison
Foto på en liten vintage uteplats på baksidan av huset, med naturstensplattor och en pergola
Foto på en liten vintage uteplats på baksidan av huset, med naturstensplattor och en pergola
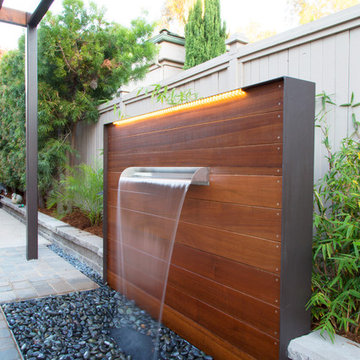
Inspiration för små moderna gårdsplaner, med en fontän, marksten i betong och en pergola
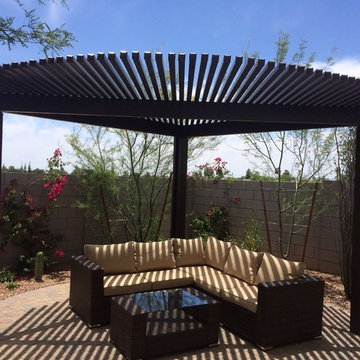
Lattice cover made from aluminum.
Idéer för att renovera en liten amerikansk uteplats på baksidan av huset, med naturstensplattor och en pergola
Idéer för att renovera en liten amerikansk uteplats på baksidan av huset, med naturstensplattor och en pergola
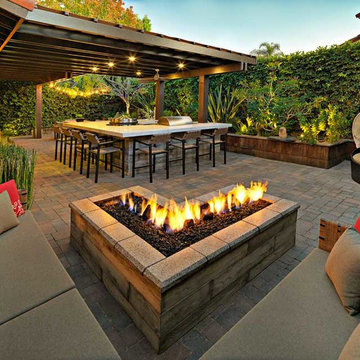
Celebrity Chef Sam Zien was tired of being confined to his small barbecue when filming grilling episodes for his new show. So, he came to us with a plan and we made it happen. We provided Sam with an extended L shaped pergola and L shape lounging area to match. In addition, we installed a giant built in barbecue and surrounding counter with plenty of seating for guests on or off camera. Zen vibes are important to Sam, so we were sure to keep that top of mind when finalizing even the smallest of details.

Hot Tub with Modern Pergola, Tropical Hardwood Decking and Fence Screening, Built-in Kitchen with Concrete countertop, Outdoor Seating, Lighting
Designed by Adam Miller

This Courtyard was transformed from being an Astro Turf box to a useable, versatile Outdoor Room!
Exempel på en liten modern uteplats på baksidan av huset, med kakelplattor och en pergola
Exempel på en liten modern uteplats på baksidan av huset, med kakelplattor och en pergola
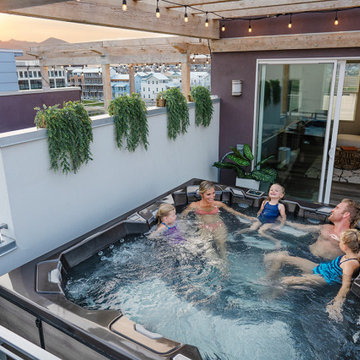
We had the pleasure of adding a hot tub to this home in Daybreak, UT.
Inredning av en klassisk liten takterrass, med en pergola och räcke i metall
Inredning av en klassisk liten takterrass, med en pergola och räcke i metall

Idéer för små vintage uteplatser på baksidan av huset, med en eldstad, marksten i tegel och en pergola
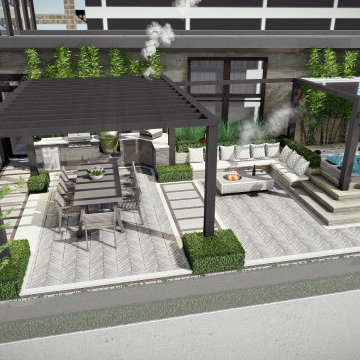
We were approached by renowned property developers to design a rooftop terrace for a luxury penthouse let in a prime London location. The contemporary penthouse wraps around a compact box terrace that offers breathtaking views of the cityscape. Our design extends the interior aesthetic outdoors to harmonise both spaces and create the ultimate open-plan indoor-outdoor setting.
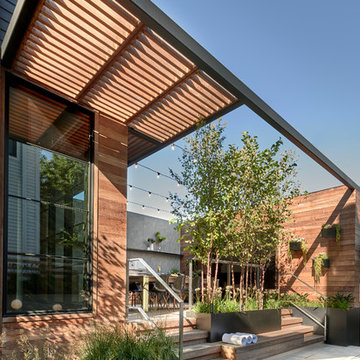
Back deck opens out to the side; stone pavers frame a sunken rectangular pool. Tony Soluri Photography
Bild på en liten funkis uteplats längs med huset, med utekök, naturstensplattor och en pergola
Bild på en liten funkis uteplats längs med huset, med utekök, naturstensplattor och en pergola

This Cape Cod house on Hyannis Harbor was designed to capture the views of the harbor. Coastal design elements such as ship lap, compass tile, and muted coastal colors come together to create an ocean feel.
Photography: Joyelle West
Designer: Christine Granfield
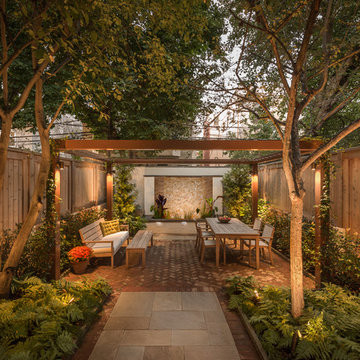
Bild på en liten funkis uteplats på baksidan av huset, med en fontän, marksten i tegel och en pergola
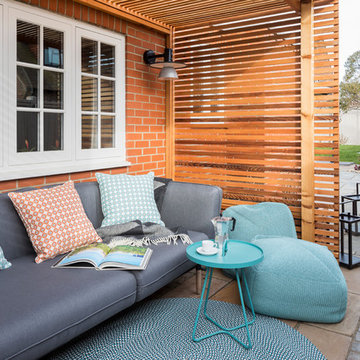
Chris Snook and Emma Painter Interiors
Idéer för en liten klassisk uteplats längs med huset, med naturstensplattor och en pergola
Idéer för en liten klassisk uteplats längs med huset, med naturstensplattor och en pergola
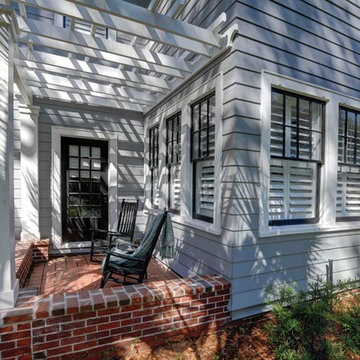
For this project the house itself and the garage are the only original features on the property. In the front yard we created massive curb appeal by adding a new brick driveway, framed by lighted brick columns, with an offset parking space. A brick retaining wall and walkway lead visitors to the front door, while a low brick wall and crisp white pergola enhance a previous underutilized patio. Landscaping, sod, and lighting frame the house without distracting from its character.
In the back yard the driveway leads to an updated garage which received a new brick floor and air conditioning. The back of the house changed drastically with the seamless addition of a covered patio framed on one side by a trellis with inset stained glass opposite a brick fireplace. The live-edge cypress mantel provides the perfect place for decor. The travertine patio steps down to a rectangular pool, which features a swim jet and linear glass waterline tile. Again, the space includes all new landscaping, sod, and lighting to extend enjoyment of the space after dusk.
Photo by Craig O'Neal

The loveseat and pergola provide a shady resting spot behind the garage in this city garden.
Foto på en liten tropisk uteplats på baksidan av huset, med utekrukor, marksten i tegel och en pergola
Foto på en liten tropisk uteplats på baksidan av huset, med utekrukor, marksten i tegel och en pergola
2 499 foton på litet utomhusdesign, med en pergola
1






