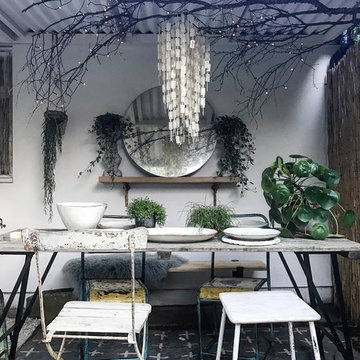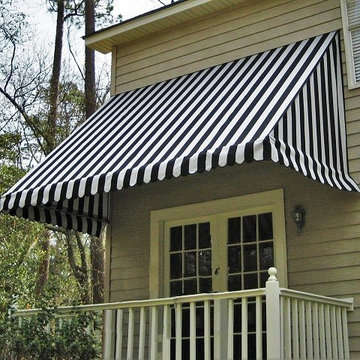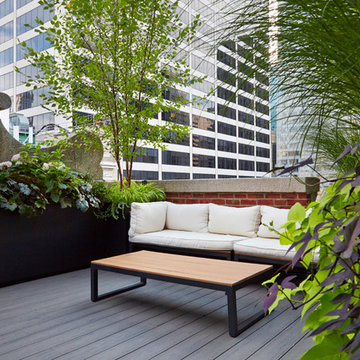Sortera efter:
Budget
Sortera efter:Populärt i dag
21 - 40 av 849 foton
Artikel 1 av 3
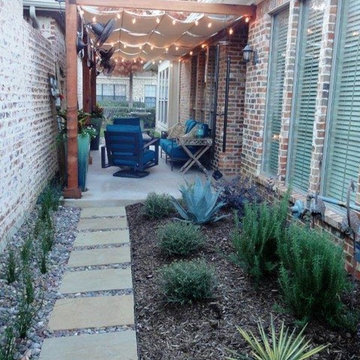
Inredning av en klassisk liten uteplats längs med huset, med en öppen spis, marksten i betong och markiser
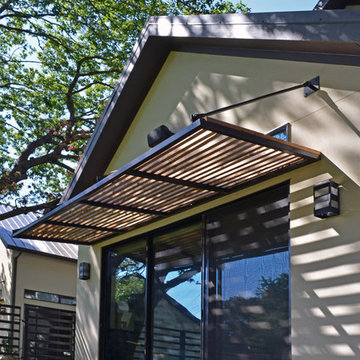
Foto på en liten funkis uteplats på baksidan av huset, med betongplatta och markiser
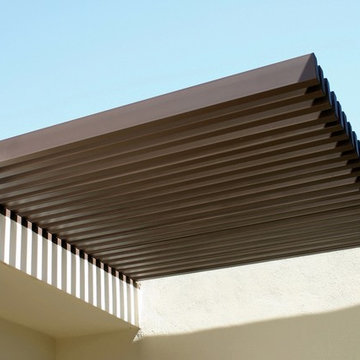
Pergolado en voladizo, diseñado para dar protección solar al acceso del patio.
Inspiration för små moderna uteplatser på baksidan av huset, med utekök, kakelplattor och markiser
Inspiration för små moderna uteplatser på baksidan av huset, med utekök, kakelplattor och markiser

The awning windows in the kitchen blend the inside with the outside; a welcome feature where it sits in Hawaii.
An awning/pass-through kitchen window leads out to an attached outdoor mango wood bar with seating on the deck.
This tropical modern coastal Tiny Home is built on a trailer and is 8x24x14 feet. The blue exterior paint color is called cabana blue. The large circular window is quite the statement focal point for this how adding a ton of curb appeal. The round window is actually two round half-moon windows stuck together to form a circle. There is an indoor bar between the two windows to make the space more interactive and useful- important in a tiny home. There is also another interactive pass-through bar window on the deck leading to the kitchen making it essentially a wet bar. This window is mirrored with a second on the other side of the kitchen and the are actually repurposed french doors turned sideways. Even the front door is glass allowing for the maximum amount of light to brighten up this tiny home and make it feel spacious and open. This tiny home features a unique architectural design with curved ceiling beams and roofing, high vaulted ceilings, a tiled in shower with a skylight that points out over the tongue of the trailer saving space in the bathroom, and of course, the large bump-out circle window and awning window that provides dining spaces.
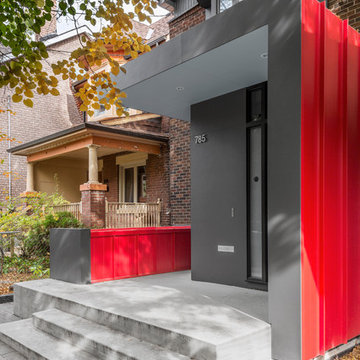
Nanne Springer Photography
Foto på en liten funkis veranda framför huset, med betongplatta och markiser
Foto på en liten funkis veranda framför huset, med betongplatta och markiser
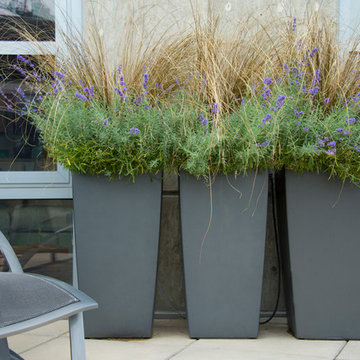
Michael K. Wilkinson
Foto på en liten funkis gårdsplan, med utekrukor, marksten i betong och markiser
Foto på en liten funkis gårdsplan, med utekrukor, marksten i betong och markiser

2 level Trex deck, outdoor living and dining, zen fire pit, water feature, powder coated patterned steel screens, boulder seating. wood and steel screens, lighting.
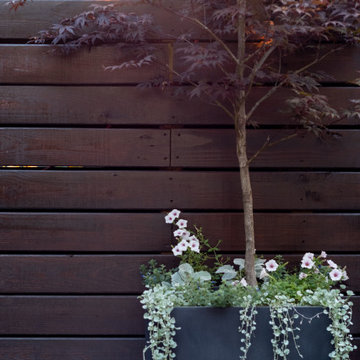
Japanese maple with a variety of annuals make this backyard corner a true statement piece in the design! Plantscape by Dirt Queen NYC.
Idéer för små eklektiska uteplatser på baksidan av huset, med utekrukor, betongplatta och markiser
Idéer för små eklektiska uteplatser på baksidan av huset, med utekrukor, betongplatta och markiser
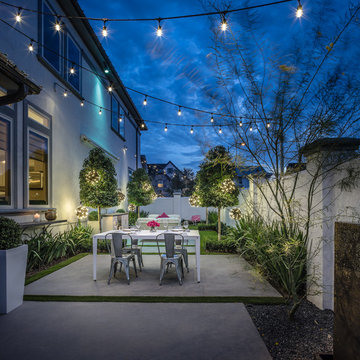
Idéer för en liten klassisk uteplats längs med huset, med betongplatta och markiser
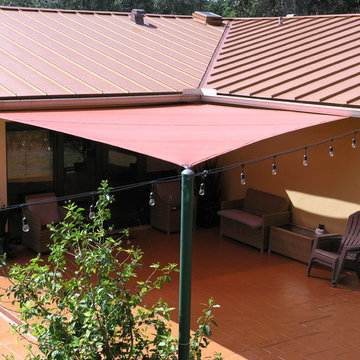
Shade Sail to provide shade all day long on patio.
Inredning av en maritim liten uteplats på baksidan av huset, med betongplatta och markiser
Inredning av en maritim liten uteplats på baksidan av huset, med betongplatta och markiser
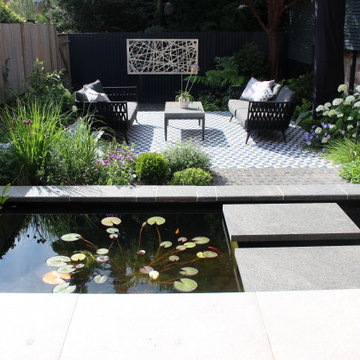
This city courtyard space is designed as an extension to the house with access direct from the ground floor studio across a formal pond to a tiled central seating destination with modern outdoor sofas. The materials palette show cases natural granites, clay pavers, porcelain and ceramic tile all chosen to compliment each other.
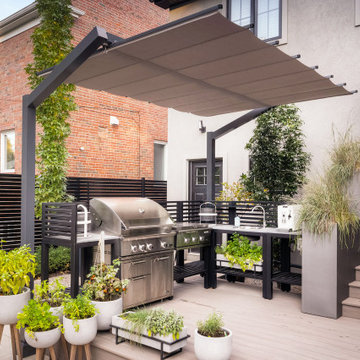
International Landscaping partnered with ShadeFX to provide shade to another beautiful outdoor kitchen in Toronto. A 12’x8’ freestanding canopy in a neutral Sunbrella Cadet Grey fabric was manufactured for the space.
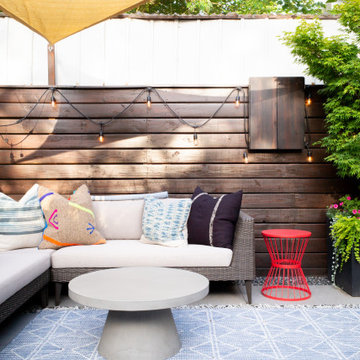
Brooklyn backyard patio design in Prospect Heights for a young, professional couple who loves to both entertain and relax! This space includes a West Elm outdoor sectional and round concrete outdoor coffee table.
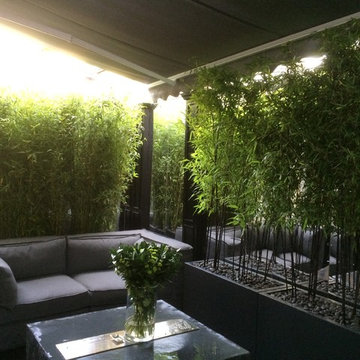
contemporary garden Terrace in Mayfair London
Modern inredning av en liten balkong, med markiser
Modern inredning av en liten balkong, med markiser

This unique design wastes not an inch of the trailer it's built on. The shower is constructed in such a way that it extends outward from the rest of the bathroom and is supported by the tongue of the trailer.
This tropical modern coastal Tiny Home is built on a trailer and is 8x24x14 feet. The blue exterior paint color is called cabana blue. The large circular window is quite the statement focal point for this how adding a ton of curb appeal. The round window is actually two round half-moon windows stuck together to form a circle. There is an indoor bar between the two windows to make the space more interactive and useful- important in a tiny home. There is also another interactive pass-through bar window on the deck leading to the kitchen making it essentially a wet bar. This window is mirrored with a second on the other side of the kitchen and the are actually repurposed french doors turned sideways. Even the front door is glass allowing for the maximum amount of light to brighten up this tiny home and make it feel spacious and open. This tiny home features a unique architectural design with curved ceiling beams and roofing, high vaulted ceilings, a tiled in shower with a skylight that points out over the tongue of the trailer saving space in the bathroom, and of course, the large bump-out circle window and awning window that provides dining spaces.
This Unilock paver patio was designed and installed by Coastal Masonry. Large Beacon Hill Flagstone pavers were used for the field (a mixture of two colors) and Hollandstone rustic red brick pavers were installed as an accent border.
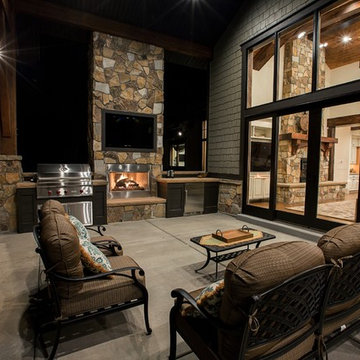
Inredning av en amerikansk liten uteplats på baksidan av huset, med utekök, betongplatta och markiser
849 foton på litet utomhusdesign, med markiser
2






