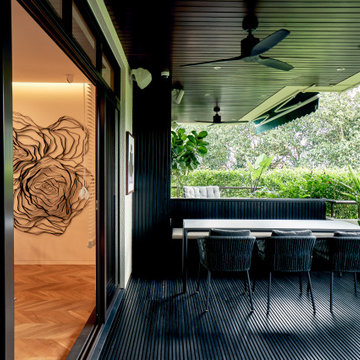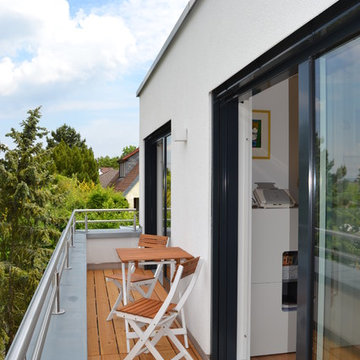353 foton på litet utomhusdesign, med räcke i flera material
Sortera efter:
Budget
Sortera efter:Populärt i dag
21 - 40 av 353 foton
Artikel 1 av 3
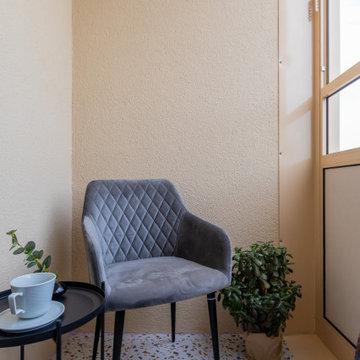
Découvrez notre studio à Saint-Pétersbourg, en Russie, qui répondra parfaitement à votre budget. Grâce à notre approche de Home Staging, nous avons créé une ambiance cozy et accueillante sans nécessiter de rénovations majeures.
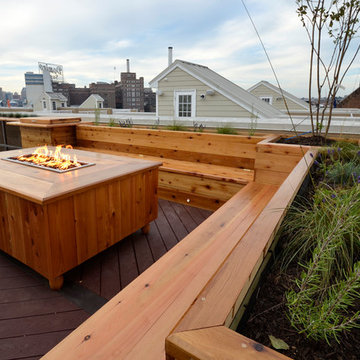
This compact rooftop deck features a gas firepit with lots of space for dinings, dry storage under all the benches and a built-in cooler. The container garden houses trees for shade and hardy plants.
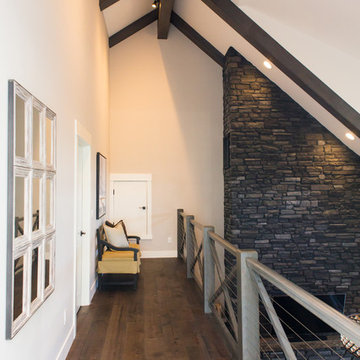
Our most recent modern farmhouse in the west Willamette Valley is what dream homes are made of. Named “Starry Night Ranch” by the homeowners, this 3 level, 4 bedroom custom home boasts of over 9,000 square feet of combined living, garage and outdoor spaces.
Well versed in the custom home building process, the homeowners spent many hours partnering with both Shan Stassens of Winsome Construction and Buck Bailey Design to add in countless unique features, including a cross hatched cable rail system, a second story window that perfectly frames a view of Mt. Hood and an entryway cut-out to keep a specialty piece of furniture tucked out of the way.
From whitewashed shiplap wall coverings to reclaimed wood sliding barn doors to mosaic tile and honed granite, this farmhouse-inspired space achieves a timeless appeal with both classic comfort and modern flair.
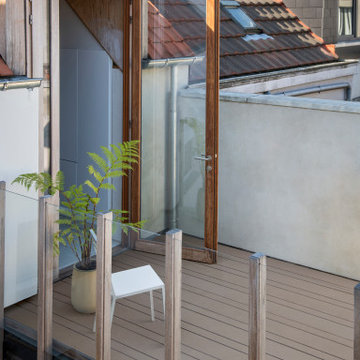
Anders als bei Balkonen handelt es sich bei Dachterrassen in der Regel nicht um vorspringende Bauten, was die Zulässigkeiten hinsichtlich des erfüllenden Brandschutzes für Gebäudeanschlüsse und Brandüberschläge im Sinne der Musterbauordnung (MBO) erst einmal vereinfacht.
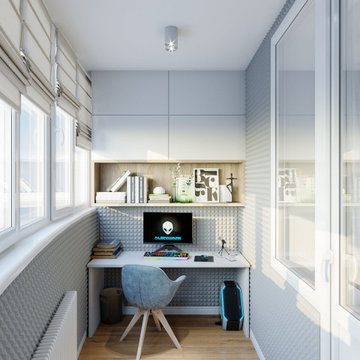
Заказчиком была поставлена ещё одна важная задача: необходимо было одно из помещений полностью звукоизолировать, так как он занимался музыкой и не хотел, чтобы его соседи испытывали постоянный дискомфорт. Да и ему работалось легче и спокойнее. Выбор пал на лоджию: небольшое помещение, не занятое лишней мебелью и комфортное для работы.
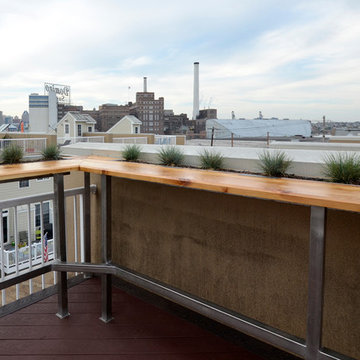
This compact rooftop deck features counter for high seating and a container garden that houses trees for shade and hardy plants.
Idéer för små amerikanska takterrasser, med räcke i flera material och en öppen spis
Idéer för små amerikanska takterrasser, med räcke i flera material och en öppen spis
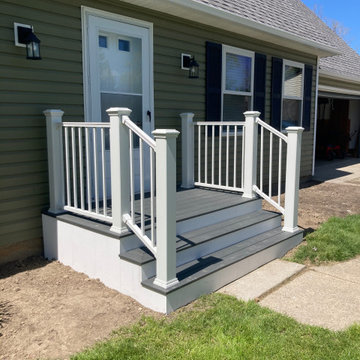
The photo showcases a newly added front porch to a home, adding a touch of sophistication and style to the property. The porch is designed with a crisp, white aesthetic, creating a bright and inviting entrance that is both functional and aesthetically pleasing. The white finish provides a fresh and modern look, while the sleek, clean lines of the design convey a sense of sophistication and elegance. The porch is constructed with quality materials, featuring a solid foundation, sturdy flooring, and a supportive railing. The railing is designed with style in mind, offering both safety and beauty, with a white finish that perfectly complements the overall aesthetic of the porch. The new front porch is a true extension of the living space, offering a comfortable and inviting area for homeowners to relax and enjoy the outdoors. The addition of this stylish front porch is a smart investment, increasing the value, functionality, and visual appeal of the home.
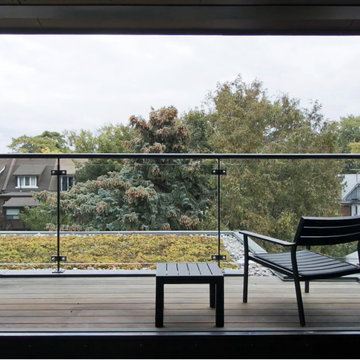
Exempel på en liten modern balkong, med räcke i flera material och takförlängning
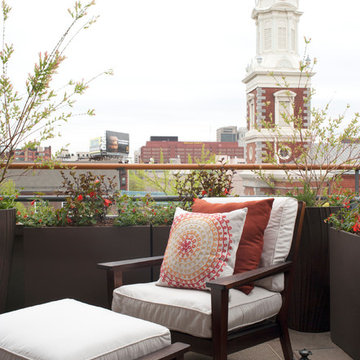
The balcony reflects the aesthetic and color scheme of the interior, and the container garden provides an oasis in the middle of the city.
Idéer för små orientaliska balkonger, med utekrukor och räcke i flera material
Idéer för små orientaliska balkonger, med utekrukor och räcke i flera material
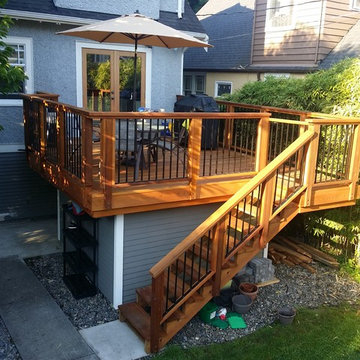
Custom designed and installed Cedar deck in Nanaimo.
Whether your budget is big or small, our home improvement contractors specialize in building decks, pergolas, porches, patios and other carpentry projects that will make the outside of your home a pleasing place to relax.
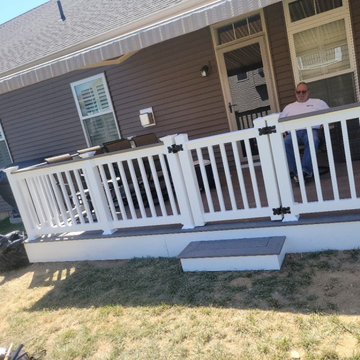
Built a 10'6" x 20'0" Deck with Trex EnHance Naturals Rocky Harbor Decking. The deck had a Foggy Wharf Perimeter (Picture Frame) and the main deck color was Rocky Harbor.
The Railing was RDI Finyl Line Deck top railing with Trex EnHanced Rocky Harbor Deck Boards. This deck also featured a gate to keep children and pets on the deck.
A PVC Facia board was installed to close in the bottom of the deck.
HFDH Deck Builder Division completed this deck in Three Days.
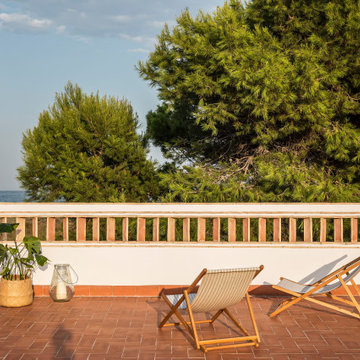
Ristrutturazione integrale di una casa tradizionale fronte al mare fra muri di confine. In questo progetto si sono volute mantenere le caratteristiche delle case mediterranea di questa zona: l'uso delle gelosie per filtrare la luce, cortili interni per creare privacy e favorire l'areazione e l'uso di finiture artigianali come i pavimenti in terracotta o le piastrelle fatte a mano.
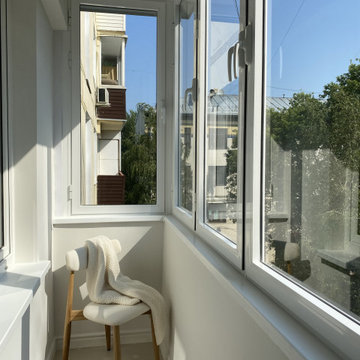
Однокомнатная квартира в тихом переулке центра Москвы
Bild på en liten funkis balkong, med räcke i flera material
Bild på en liten funkis balkong, med räcke i flera material
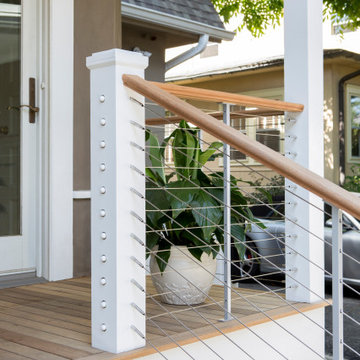
Our Princeton architects redesigned the rear porch to lead directly to the grilling and dining space. We matched the decking from the previous porch and added natural wood handrails with a cable railings system.
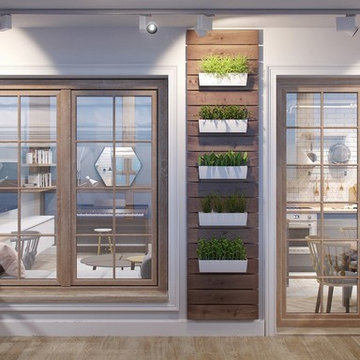
A functional and spacious living space where you can find reflections of country style on the whole interior.
Rustik inredning av en liten balkong, med en vertikal trädgård och räcke i flera material
Rustik inredning av en liten balkong, med en vertikal trädgård och räcke i flera material
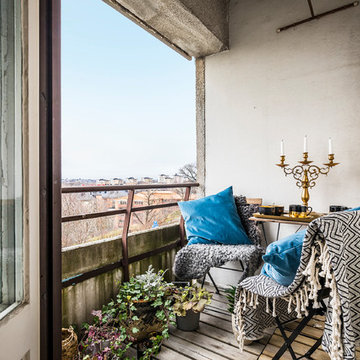
Andreas Pedersen #simplerphoto
Inspiration för en liten eklektisk balkong, med utekrukor, takförlängning och räcke i flera material
Inspiration för en liten eklektisk balkong, med utekrukor, takförlängning och räcke i flera material
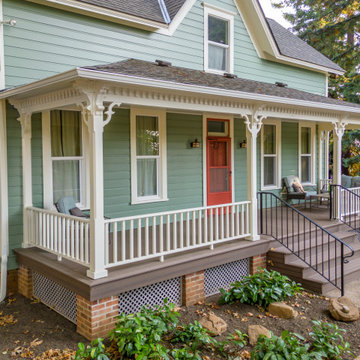
When we first saw this 1850's farmhouse, the porch was dangerously fragile and falling apart. It had an unstable foundation; rotting columns, handrails, and stairs; and the ceiling had a sag in it, indicating a potential structural problem. The homeowner's goal was to create a usable outdoor living space, while maintaining and respecting the architectural integrity of the home.
We began by shoring up the porch roof structure so we could completely deconstruct the porch itself and what was left of its foundation. From the ground up, we rebuilt the whole structure, reusing as much of the original materials and millwork as possible. Because many of the 170-year-old decorative profiles aren't readily available today, our team of carpenters custom milled the majority of the new corbels, dentil molding, posts, and balusters. The porch was finished with some new lighting, composite decking, and a tongue-and-groove ceiling.
The end result is a charming outdoor space for the homeowners to welcome guests, and enjoy the views of the old growth trees surrounding the home.
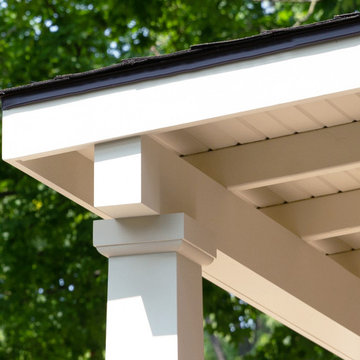
This Arts & Crafts Bungalow got a full makeover! A Not So Big house, the 600 SF first floor now sports a new kitchen, daily entry w. custom back porch, 'library' dining room (with a room divider peninsula for storage) and a new powder room and laundry room!
353 foton på litet utomhusdesign, med räcke i flera material
2






