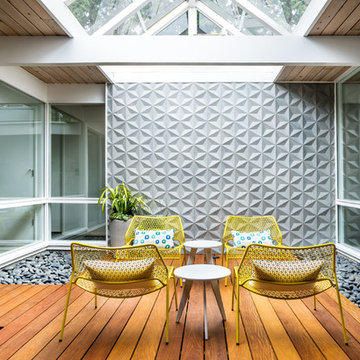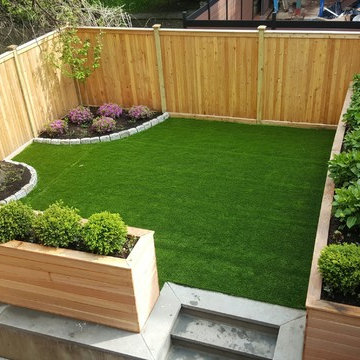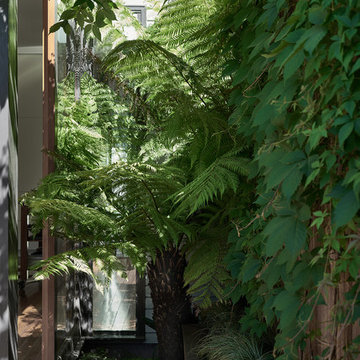Sortera efter:
Budget
Sortera efter:Populärt i dag
141 - 160 av 12 533 foton
Artikel 1 av 3
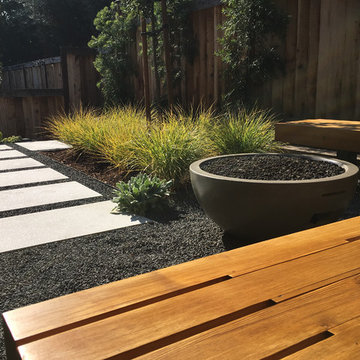
Christel Leung
Exempel på en liten modern trädgård i full sol, med en trädgårdsgång och marksten i betong
Exempel på en liten modern trädgård i full sol, med en trädgårdsgång och marksten i betong
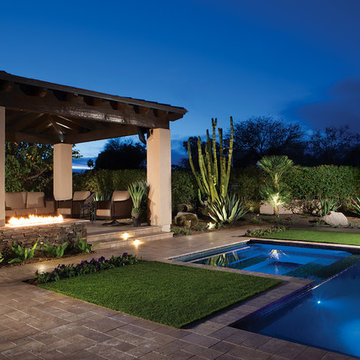
Idéer för en liten amerikansk pool på baksidan av huset, med naturstensplattor
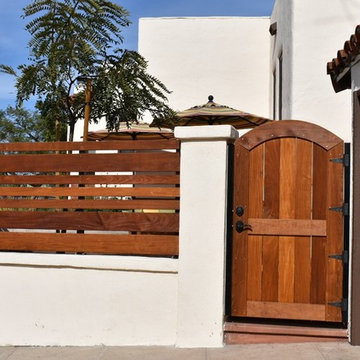
Custom IPE gate and fencing
Idéer för att renovera en liten funkis trädgård i full sol som tål torka och längs med huset, med en trädgårdsgång och marksten i betong
Idéer för att renovera en liten funkis trädgård i full sol som tål torka och längs med huset, med en trädgårdsgång och marksten i betong
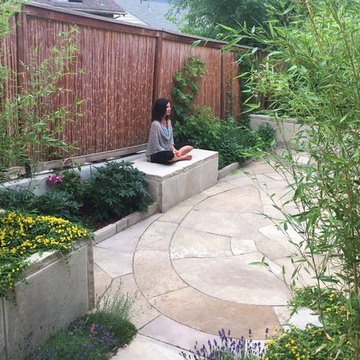
Turn off your phone and come sit. So simple. Yet so hard to do sometimes. Your landscape can be your sanctuary space away from the craziness of the day.
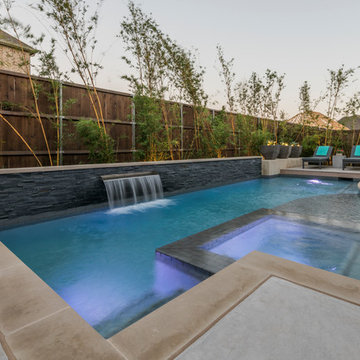
AquaTerra Outdoors was hired to bring life to the outdoors of the new home. When it came time to design the space we were challenged with the tight space of the backyard. We worked through the concepts and we were able to incorporate a new pool with spa, custom water feature wall, Ipe wood deck, outdoor kitchen, custom steel and Ipe wood shade arbor and fire pit. We also designed and installed all the landscaping including the custom steel planter.
Photography: Wade Griffith
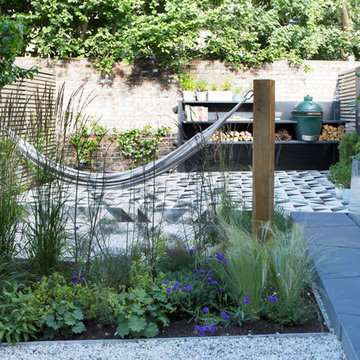
Anna Batchelor
Foto på en liten funkis bakgård i full sol som tål torka på våren, med en köksträdgård och naturstensplattor
Foto på en liten funkis bakgård i full sol som tål torka på våren, med en köksträdgård och naturstensplattor
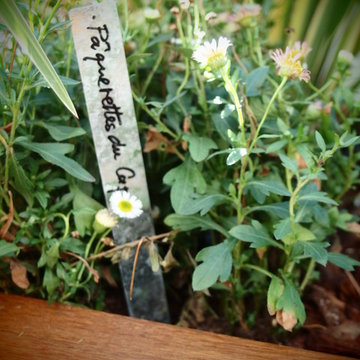
Alexandre Duval
Idéer för att renovera en liten funkis terrass längs med huset, med utekrukor
Idéer för att renovera en liten funkis terrass längs med huset, med utekrukor
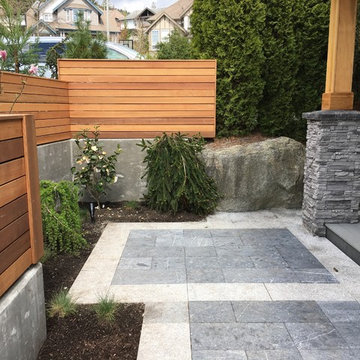
Private courtyard area off the front porch expands the usable space out front & retains privacy
Inspiration för små moderna gårdsplaner, med naturstensplattor
Inspiration för små moderna gårdsplaner, med naturstensplattor
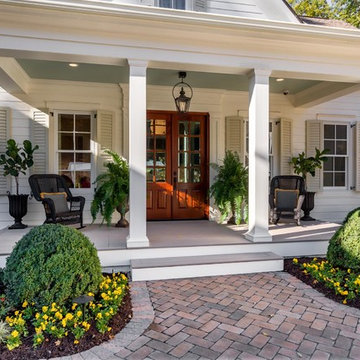
Porch - Southern Living Magazine Featured Builder Home by Hatcliff Construction February 2017
Photography by Marty Paoletta
Idéer för en liten klassisk veranda framför huset, med trädäck och takförlängning
Idéer för en liten klassisk veranda framför huset, med trädäck och takförlängning

Outdoor Elements maximized the available space in this beautiful yard with a contemporary, rectangular pool complete with a large tanning deck and swim jet system. Mosaic glass-tile accents the spa and a shell stone deck and coping add to the contemporary feel. Behind the tanning deck, a large, up-lit, sheer-descent waterfall adds variety and elegance to the design. A lighted gazebo makes a comfortable seating area protected from the sun while a functional outdoor kitchen is nestled near the backdoor of the residence. Raised planters and screening trees add the right amount of greenery to the space.
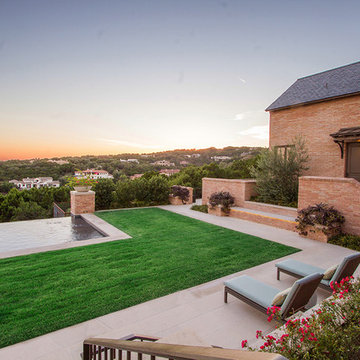
Jessica Mims, See In See Out
Inspiration för små lantliga rektangulär infinitypooler på baksidan av huset, med marksten i betong
Inspiration för små lantliga rektangulär infinitypooler på baksidan av huset, med marksten i betong
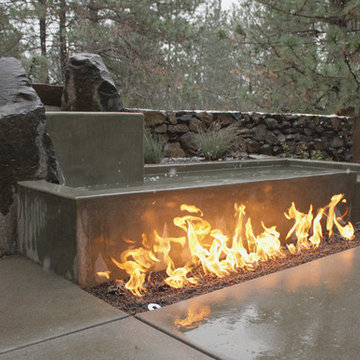
While the homeowners' choice to build their new ultra-insulated passive house on an urban infill lot made sense on many levels, it also led to some major challenges. A massive basalt outcrop dominated the site, resulting in the lot remaining vacant for decades as the neighborhood grew around it. The architect sited the home on top of the outcrop with retaining walls around the home to create a flat plane to build on. Even pushing the limits this way resulted in limited outdoor space, but the intimate courtyard areas provide make the most of what's available.
A double-fall poured-concrete water feature is paired with a linear fire pit to create a dynamic statement in the main courtyard. It is visible from the main living areas and the master bedroom for year-round enjoyment. The upper basin is integrated into the basalt rock wall, with basalt columns forming part of the surround.
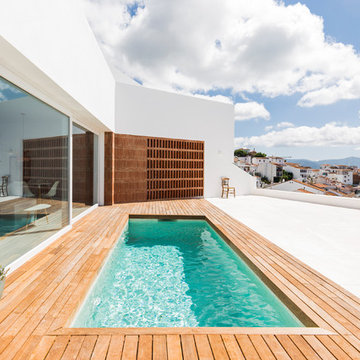
cris beltran
Inredning av en medelhavsstil liten rektangulär träningspool längs med huset, med poolhus och trädäck
Inredning av en medelhavsstil liten rektangulär träningspool längs med huset, med poolhus och trädäck
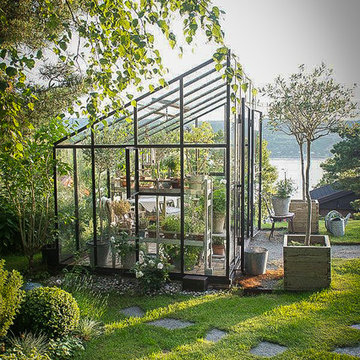
A unique free standing lean-to to capture the most amount of available sun per day.
Inredning av en klassisk liten trädgård i full sol på våren, med utekrukor och grus
Inredning av en klassisk liten trädgård i full sol på våren, med utekrukor och grus
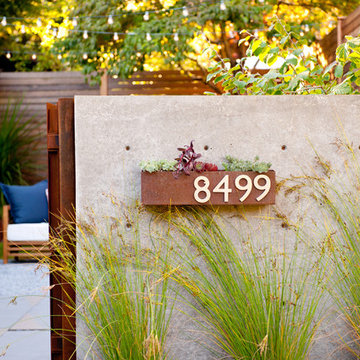
Already partially enclosed by an ipe fence and concrete wall, our client had a vision of an outdoor courtyard for entertaining on warm summer evenings since the space would be shaded by the house in the afternoon. He imagined the space with a water feature, lighting and paving surrounded by plants.
With our marching orders in place, we drew up a schematic plan quickly and met to review two options for the space. These options quickly coalesced and combined into a single vision for the space. A thick, 60” tall concrete wall would enclose the opening to the street – creating privacy and security, and making a bold statement. We knew the gate had to be interesting enough to stand up to the large concrete walls on either side, so we designed and had custom fabricated by Dennis Schleder (www.dennisschleder.com) a beautiful, visually dynamic metal gate. The gate has become the icing on the cake, all 300 pounds of it!
Other touches include drought tolerant planting, bluestone paving with pebble accents, crushed granite paving, LED accent lighting, and outdoor furniture. Both existing trees were retained and are thriving with their new soil. The garden was installed in December and our client is extremely happy with the results – so are we!
Photo credits, Coreen Schmidt
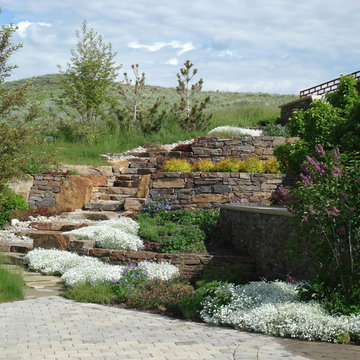
Dry stack rock walls, dry creek stream for spring melt
Exempel på en liten klassisk trädgård i full sol på våren, med en öppen spis och naturstensplattor
Exempel på en liten klassisk trädgård i full sol på våren, med en öppen spis och naturstensplattor
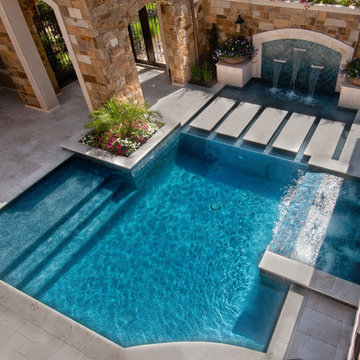
Exempel på en liten klassisk rektangulär gårdsplan med pool, med en fontän och kakelplattor
12 533 foton på litet utomhusdesign
8






