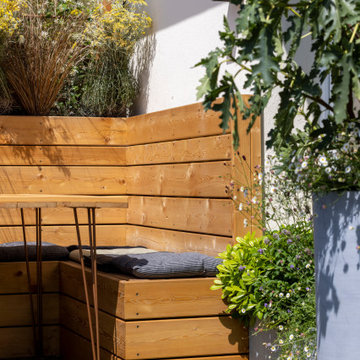Sortera efter:
Budget
Sortera efter:Populärt i dag
81 - 100 av 3 040 foton
Artikel 1 av 3
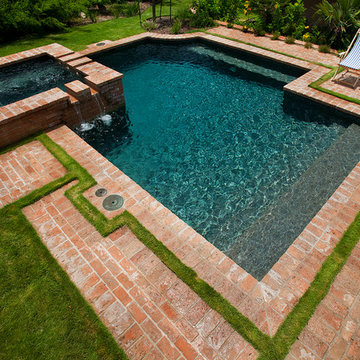
Robert Shaw photographer
Idéer för att renovera en liten vintage anpassad träningspool på baksidan av huset, med marksten i tegel och spabad
Idéer för att renovera en liten vintage anpassad träningspool på baksidan av huset, med marksten i tegel och spabad
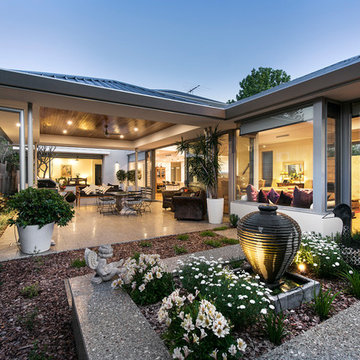
With an impressive double-volume entrance setting the tone, this ‘modern natural’ home design combines contemporary and natural materials as effectively as it combines form and function.
The zoned layout unfolds from the entrance hub, providing a separate living space for adult children and a secluded master bedroom wing, as well as an office/home theatre and family living, dining and kitchen area. There’s a large underground garage and store – all incredibly practical, all designed to embrace the site’s northern orientation. This is an elegant home too, with a cohesive form that brings natural materials like stone and timber together with a modern colour palette and render, creating overlapping planes and an unmistakably sophisticated ambiance.
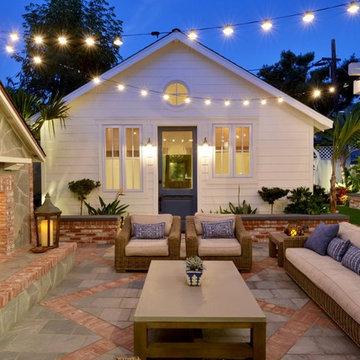
Martin Mann photographer
Inredning av en maritim liten uteplats på baksidan av huset, med en öppen spis och kakelplattor
Inredning av en maritim liten uteplats på baksidan av huset, med en öppen spis och kakelplattor
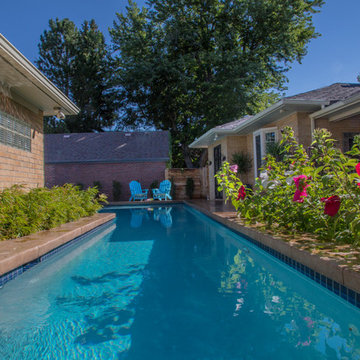
Kate Zari Roberts
Exempel på en liten modern l-formad träningspool på baksidan av huset, med spabad och trädäck
Exempel på en liten modern l-formad träningspool på baksidan av huset, med spabad och trädäck
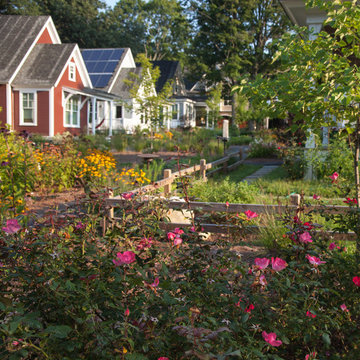
Angela Kearney, Minglewood Designs
Klassisk inredning av en liten trädgård i full sol, med naturstensplattor på sommaren
Klassisk inredning av en liten trädgård i full sol, med naturstensplattor på sommaren
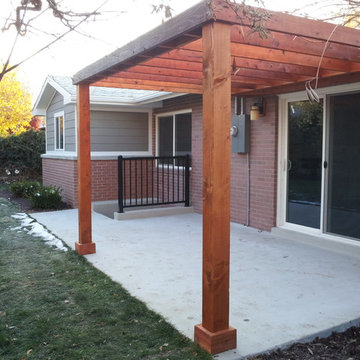
Dwight Yee
Bild på en liten vintage uteplats på baksidan av huset, med betongplatta och en pergola
Bild på en liten vintage uteplats på baksidan av huset, med betongplatta och en pergola
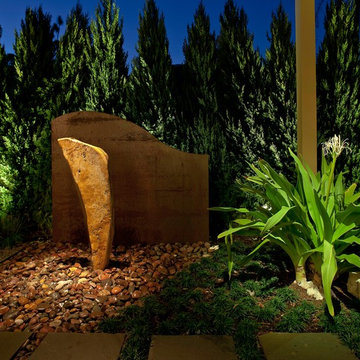
This shade arbor, located in The Woodlands, TX north of Houston, spans the entire length of the back yard. It combines a number of elements with custom structures that were constructed to emulate specific aspects of a Zen garden. The homeowner wanted a low-maintenance garden whose beauty could withstand the tough seasonal weather that strikes the area at various times of the year. He also desired a mood-altering aesthetic that would relax the senses and calm the mind. Most importantly, he wanted this meditative environment completely shielded from the outside world so he could find serenity in total privacy.
The most unique design element in this entire project is the roof of the shade arbor itself. It features a “negative space” leaf pattern that was designed in a software suite and cut out of the metal with a water jet cutter. Each form in the pattern is loosely suggestive of either a leaf, or a cluster of leaves.
These small, negative spaces cut from the metal are the source of the structure’ powerful visual and emotional impact. During the day, sunlight shines down and highlights columns, furniture, plantings, and gravel with a blend of dappling and shade that make you feel like you are sitting under the branches of a tree.
At night, the effects are even more brilliant. Skillfully concealed lights mounted on the trusses reflect off the steel in places, while in other places they penetrate the negative spaces, cascading brilliant patterns of ambient light down on vegetation, hardscape, and water alike.
The shade arbor shelters two gravel patios that are almost identical in space. The patio closest to the living room features a mini outdoor dining room, replete with tables and chairs. The patio is ornamented with a blend of ornamental grass, a small human figurine sculpture, and mid-level impact ground cover.
Gravel was chosen as the preferred hardscape material because of its Zen-like connotations. It is also remarkably soft to walk on, helping to set the mood for a relaxed afternoon in the dappled shade of gently filtered sunlight.
The second patio, spaced 15 feet away from the first, resides adjacent to the home at the opposite end of the shade arbor. Like its twin, it is also ornamented with ground cover borders, ornamental grasses, and a large urn identical to the first. Seating here is even more private and contemplative. Instead of a table and chairs, there is a large decorative concrete bench cut in the shape of a giant four-leaf clover.
Spanning the distance between these two patios, a bluestone walkway connects the two spaces. Along the way, its borders are punctuated in places by low-level ornamental grasses, a large flowering bush, another sculpture in the form of human faces, and foxtail ferns that spring up from a spread of river rock that punctuates the ends of the walkway.
The meditative quality of the shade arbor is reinforced by two special features. The first of these is a disappearing fountain that flows from the top of a large vertical stone embedded like a monolith in the other edges of the river rock. The drains and pumps to this fountain are carefully concealed underneath the covering of smooth stones, and the sound of the water is only barely perceptible, as if it is trying to force you to let go of your thoughts to hear it.
A large piece of core-10 steel, which is deliberately intended to rust quickly, rises up like an arced wall from behind the fountain stone. The dark color of the metal helps the casual viewer catch just a glimpse of light reflecting off the slow trickle of water that runs down the side of the stone into the river rock bed.
To complete the quiet moment that the shade arbor is intended to invoke, a thick wall of cypress trees rises up on all sides of the yard, completely shutting out the disturbances of the world with a comforting wall of living greenery that comforts the thoughts and emotions.
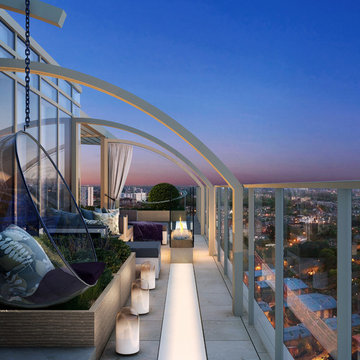
Chelsea Creek is the pinnacle of sophisticated living, these penthouse collection gardens, featuring stunning contemporary exteriors are London’s most elegant new dockside development, by St George Central London, they are due to be built in Autumn 2014
Following on from the success of her stunning contemporary Rooftop Garden at RHS Chelsea Flower Show 2012, Patricia Fox was commissioned by St George to design a series of rooftop gardens for their Penthouse Collection in London. Working alongside Tara Bernerd who has designed the interiors, and Broadway Malyon Architects, Patricia and her team have designed a series of London rooftop gardens, which although individually unique, have an underlying design thread, which runs throughout the whole series, providing a unified scheme across the development.
Inspiration was taken from both the architecture of the building, and from the interiors, and Aralia working as Landscape Architects developed a series of Mood Boards depicting materials, features, art and planting. This groundbreaking series of London rooftop gardens embraces the very latest in garden design, encompassing quality natural materials such as corten steel, granite and shot blasted glass, whilst introducing contemporary state of the art outdoor kitchens, outdoor fireplaces, water features and green walls. Garden Art also has a key focus within these London gardens, with the introduction of specially commissioned pieces for stone sculptures and unique glass art. The linear hard landscape design, with fluid rivers of under lit glass, relate beautifully to the linearity of the canals below.
The design for the soft landscaping schemes were challenging – the gardens needed to be relatively low maintenance, they needed to stand up to the harsh environment of a London rooftop location, whilst also still providing seasonality and all year interest. The planting scheme is linear, and highly contemporary in nature, evergreen planting provides all year structure and form, with warm rusts and burnt orange flower head’s providing a splash of seasonal colour, complementary to the features throughout.
Finally, an exquisite lighting scheme has been designed by Lighting IQ to define and enhance the rooftop spaces, and to provide beautiful night time lighting which provides the perfect ambiance for entertaining and relaxing in.
Aralia worked as Landscape Architects working within a multi-disciplinary consultant team which included Architects, Structural Engineers, Cost Consultants and a range of sub-contractors.
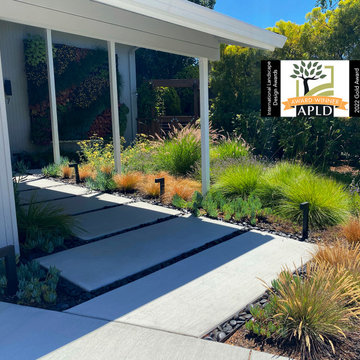
APLD 2022 Award Winning Landscape Design. We designed and installed this dramatic living wall / vertical garden to add a welcoming focal point, and a great way to add living beauty to the large front house wall. The wall includes a variety of succulents, grass-like and cascading plants some with flowers, (some with flowers, Oxalis and Lamium) designed to provide long cascading "waves" with appealing textures and colors. The dated walkway was updated with large geometric concrete pavers with polished black pebbles in between, and a new concrete driveway. Water-wise grasses flowering plants and succulents replace the lawn. This updated modern renovation for this mid-century modern home includes a new garage and front entrance door and modern garden light fixtures. We designed and installed this dramatic living wall / vertical garden to add a welcoming focal point, and a great way to add plant beauty to the large front wall. A variety of succulents, grass-like and cascading plants were designed and planted to provide long cascading "waves" resulting in appealing textures and colors. The dated walkway was updated with large geometric concrete pavers with polished black pebbles in between, and a new concrete driveway. Water-wise grasses flowering plants and succulents replace the lawn. This updated modern renovation for this mid-century modern home includes a new garage and front entrance door and modern garden light fixtures.
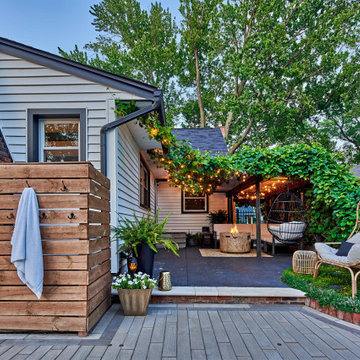
Outdoor shower and vine covered pergola over fire pit with lounge and string lights.
Inredning av en modern liten uteplats på baksidan av huset, med en öppen spis, marksten i betong och en pergola
Inredning av en modern liten uteplats på baksidan av huset, med en öppen spis, marksten i betong och en pergola
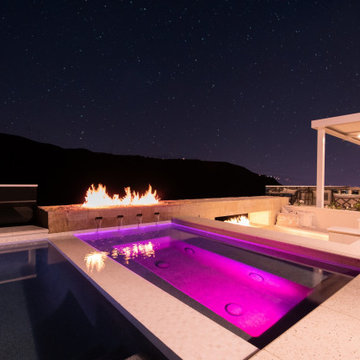
A linear wall stacked with limestone end with a water feature and fire pit. The water feature has stainless steel spouts that pour into the hot tub. A fire pit on top of the wall adds warmth and visual interest to the space.
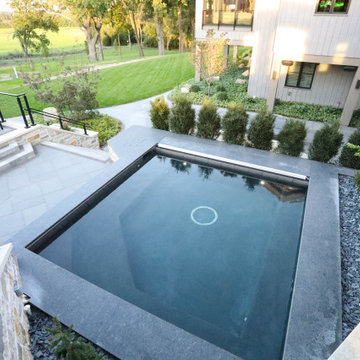
12x12 inground gunite pool with steel rock granite (suede) surround and automated cover. Sun deck surrounded by cable rail system.
This timber framed home is a modern architectural masterpiece blended into a majestic rural landscape. Covered walkway leads to detached shop with fully finished mancave. Board and batten siding and stone exterior. Metal roofing and GAF Slateline shingles. Marvin Ultimate windows and doors. Custom cable rail system from Viewrail. Hope's Landmark Series 175 Steel doors. General Contracting by Martin Bros. Contracting, Inc.; James S. Bates, Architect; Interior Design by InDesign; Photography by Marie Martin Kinney.
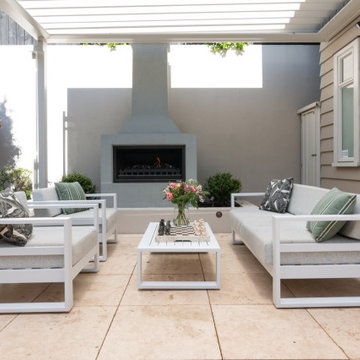
Lounging space
Idéer för att renovera en liten funkis gårdsplan, med en eldstad, naturstensplattor och en pergola
Idéer för att renovera en liten funkis gårdsplan, med en eldstad, naturstensplattor och en pergola
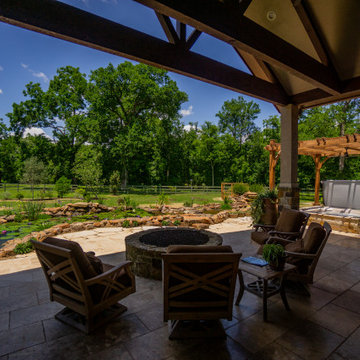
Check out this gorgeous custom wrapped Hot Spring Spas for the Cauthen Family in Fulshear. This is a Hot Spring Spas® Grandee with the Freshwater Salt System and cover lifter.
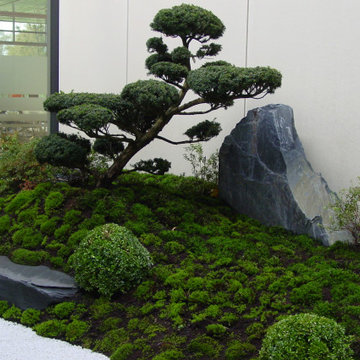
In front of training rooms in the new office building of a large insurance company in Hannover a quiet Japanese garden will help to bring peace and balance in the minds of students.
Designed and created by http://www.japan-garten-kultur.de/ and http://www.kokeniwa.de/#home
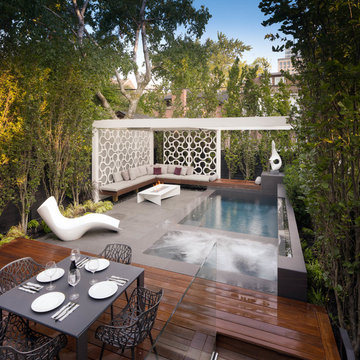
Pro-Land was hired to manage and construct this secluded backyard in the core of Toronto. Working in conjunction with multiple trades and Eden Tree Design Inc., we were able to create this modern space, utilizing every corner of the property to it's fullest potential.
Landscape Design: Eden Tree Design Inc.
Photographer: McNeill Photography
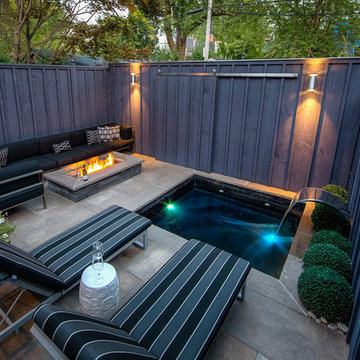
Contemporary backyard space includes and in ground spa, fire feature, water feature, gardens and outdoor living space. Designed and built exclusively by Elite Pool Design.
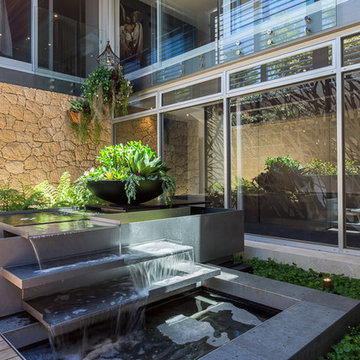
Serena Pearce -Code Lime Photography
Idéer för att renovera en liten orientalisk trädgård i delvis sol som tål torka och längs med huset, med en damm och trädäck
Idéer för att renovera en liten orientalisk trädgård i delvis sol som tål torka och längs med huset, med en damm och trädäck
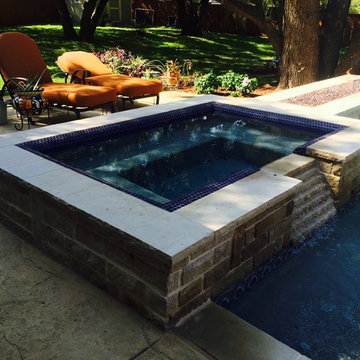
Inredning av en klassisk liten rektangulär träningspool på baksidan av huset, med spabad och stämplad betong
3 040 foton på litet utomhusdesign
5






