Sortera efter:
Budget
Sortera efter:Populärt i dag
61 - 80 av 95 foton
Artikel 1 av 3
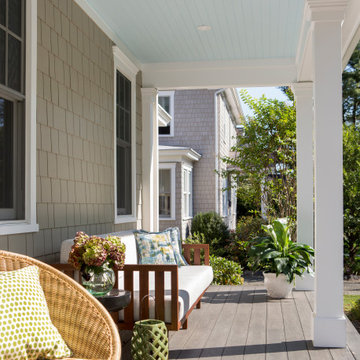
Our Princeton architects designed a new porch for this older home creating space for relaxing and entertaining outdoors. New siding and windows upgraded the overall exterior look. Our architects designed the columns and window trim in similar styles to create a cohesive whole. We designed a wide, open entry staircase with lighting and a handrail on one side.
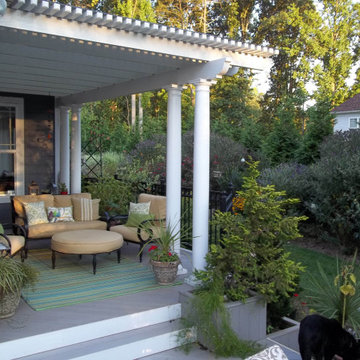
This porch features a custom low-maintenance pergola with Roman columns and metal porch railings. The porch also boasts custom low-maintenance planter boxes.
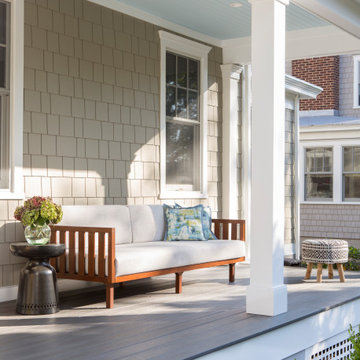
Our Princeton architects designed a new porch for this older home creating space for relaxing and entertaining outdoors. New siding and windows upgraded the overall exterior look. Our architects designed the columns and window trim in similar styles to create a cohesive whole. We designed a wide, open entry staircase with lighting and a handrail on one side.
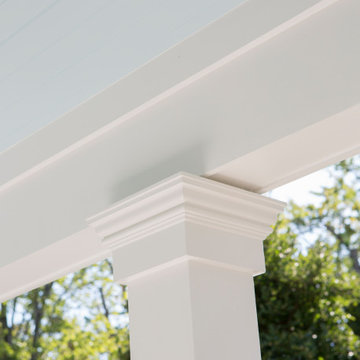
Our Princeton architects designed a new porch for this older home creating space for relaxing and entertaining outdoors. New siding and windows upgraded the overall exterior look. Our architects designed the columns and window trim in similar styles to create a cohesive whole. We designed a wide, open entry staircase with lighting and a handrail on one side.
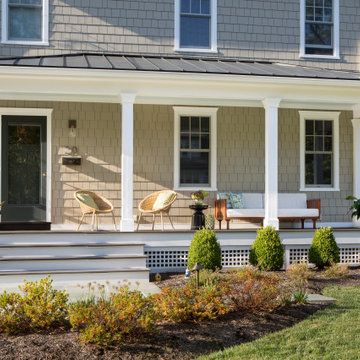
Our Princeton architects designed a new porch for this older home creating space for relaxing and entertaining outdoors. New siding and windows upgraded the overall exterior look. Our architects designed the columns and window trim in similar styles to create a cohesive whole.
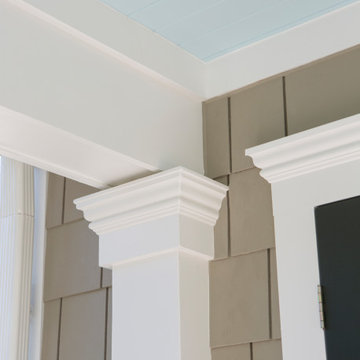
Our Princeton architects designed a new porch for this older home creating space for relaxing and entertaining outdoors. New siding and windows upgraded the overall exterior look. Our architects designed the columns and window trim in similar styles to create a cohesive whole. We designed a wide, open entry staircase with lighting and a handrail on one side.

Our Princeton architects designed a new porch for this older home creating space for relaxing and entertaining outdoors. New siding and windows upgraded the overall exterior look. Our architects designed the columns and window trim in similar styles to create a cohesive whole.
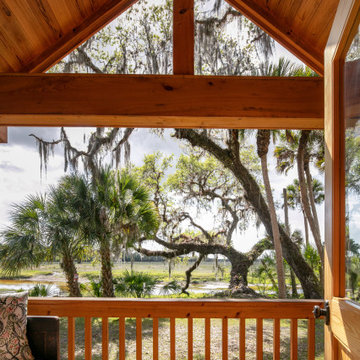
Prairie Cottage- Florida Cracker Inspired 4 square cottage
Inspiration för en liten lantlig veranda framför huset, med trädäck, takförlängning och räcke i trä
Inspiration för en liten lantlig veranda framför huset, med trädäck, takförlängning och räcke i trä
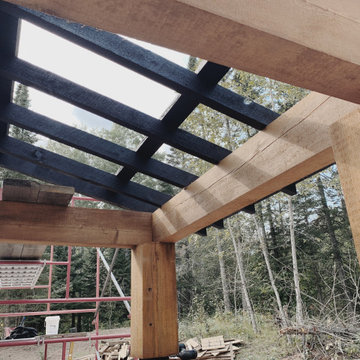
I like this angle underneath. The columns and beams look so fat and chunky. And the light shows the cracking and checking. This is actually the front porch. It's smaller so didn't need timbers for rafters. Just used roughsawn dimensional lumber but kept it black like the back porch.
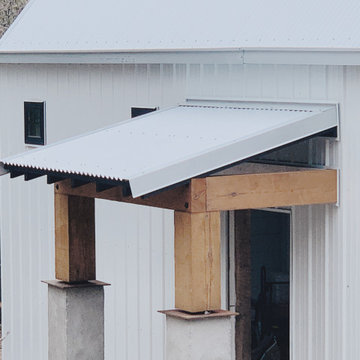
Ooooooooh. I like this one. This one will be featured on the site and probably social. The front porch really looks good here with all of the finished trims and flashings.
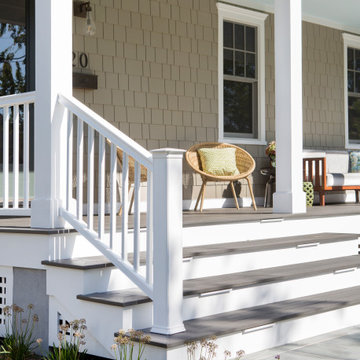
Our Princeton architects designed a new porch for this older home creating space for relaxing and entertaining outdoors. New siding and windows upgraded the overall exterior look. Our architects designed the columns and window trim in similar styles to create a cohesive whole. We designed a wide, open entry staircase with lighting and a handrail on one side.
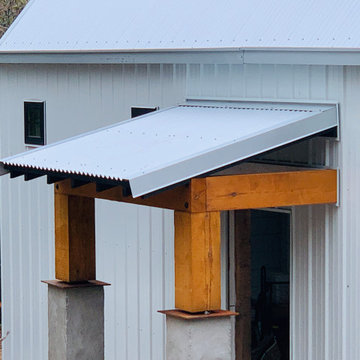
2/3 concrete posts topped by 10x10 pine timbers stained cedartone. All of these natural materials and color tones pop nicely against the white metal siding and galvalume roofing. Massive timber with the steel plates and concrete piers turned out nice. Small detail to notice: smaller steel plate right under the post makes it appear to be floating. Love that. Also like how the raw steel rusted quickly and added to the rustic look.

Custom screen porch design on our tiny house/cabin build in Barnum MN. 2/3 concrete posts topped by 10x10 pine timbers stained cedartone. 2 steel plates in between timber and concrete. 4x8 pine timbers painted black, along with screen frame. All of these natural materials and color tones pop nicely against the white metal siding and galvalume roofing. Black framing designed to disappear with black screens leaving the wood and concrete to jump out.
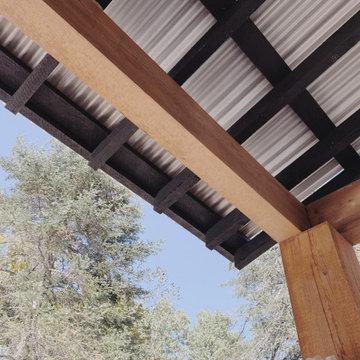
One more angle of the so called soffit area of the screen porch. Sorry I was just diggin it and wanted to get every angle for posterity
Inredning av en rustik liten veranda på baksidan av huset, med betongplatta, takförlängning och räcke i metall
Inredning av en rustik liten veranda på baksidan av huset, med betongplatta, takförlängning och räcke i metall

Inspiration för små lantliga verandor framför huset, med naturstensplattor och takförlängning
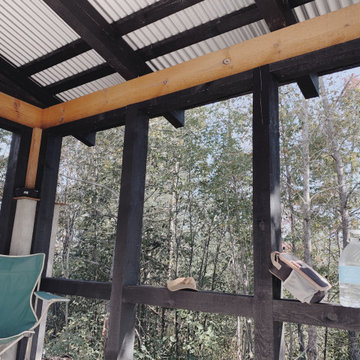
Just before lunch. You can tell its hot out when every one of us brings their own gallon of water to work each day. And drinks the whole thing.. This was a nice sunny day like so many we had on this job. Didn't have too many rain days on this one. This turned out to be our favorite hangout for lunch.
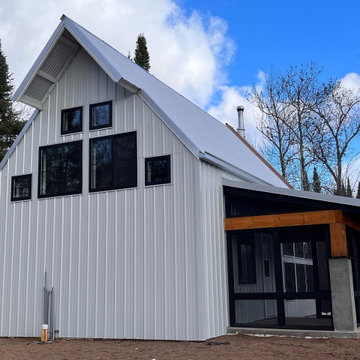
Screens installed.
2/3 concrete posts topped by 10x10 pine timbers stained cedartone. All of these natural materials and color tones pop nicely against the white metal siding and galvalume roofing. Massive timber with the steel plates and concrete piers turned out nice. Small detail to notice: smaller steel plate right under the post makes it appear to be floating. Love that.
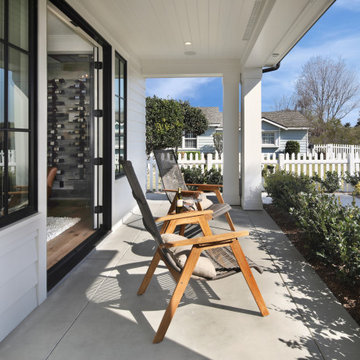
Idéer för en liten klassisk veranda framför huset, med betongplatta och takförlängning
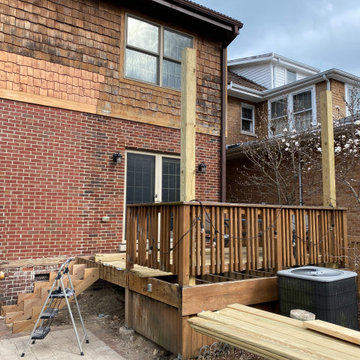
Stairs stingers and 6x6 Posts are installed and waiting for Inspecor approval
Idéer för små vintage verandor på baksidan av huset, med trädäck, en pergola och räcke i trä
Idéer för små vintage verandor på baksidan av huset, med trädäck, en pergola och räcke i trä
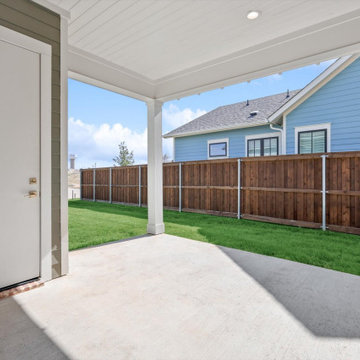
Idéer för att renovera en liten amerikansk veranda på baksidan av huset, med takförlängning
95 foton på litet utomhusdesign
4





