350 foton på litet vardagsrum, med en dubbelsidig öppen spis
Sortera efter:
Budget
Sortera efter:Populärt i dag
61 - 80 av 350 foton
Artikel 1 av 3
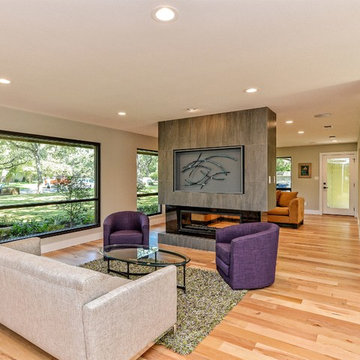
Inspiration för ett litet funkis allrum med öppen planlösning, med en dubbelsidig öppen spis, en spiselkrans i trä, grå väggar och ljust trägolv
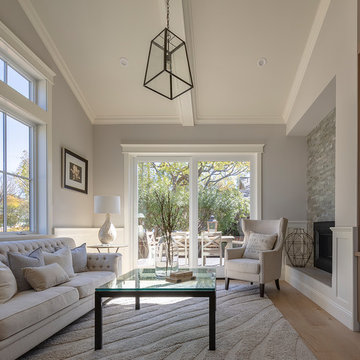
Architecture & Interior Design By Arch Studio, Inc.
Photography by Eric Rorer
Inredning av ett lantligt litet separat vardagsrum, med ett bibliotek, grå väggar, ljust trägolv, en dubbelsidig öppen spis, en spiselkrans i sten, en väggmonterad TV och grått golv
Inredning av ett lantligt litet separat vardagsrum, med ett bibliotek, grå väggar, ljust trägolv, en dubbelsidig öppen spis, en spiselkrans i sten, en väggmonterad TV och grått golv
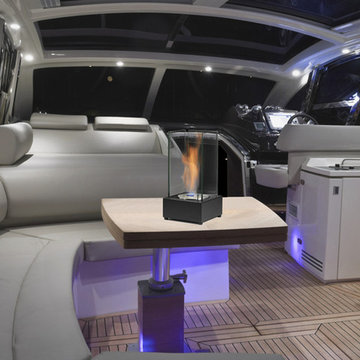
The Cartier Tabletop Bio Ethanol Fireplace embraces the simplicity of modern design and the sophistication of a metal and glass mix. Offered in your choice of a matte black or stainless steel base, Cartier is certain to complement any space and take the place of messy candles.
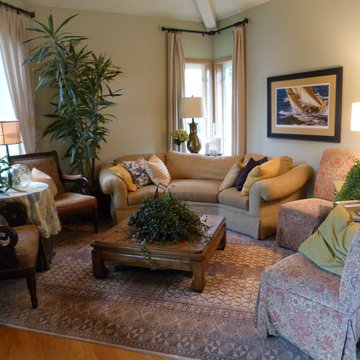
This is a living room in a Bed and Breakfast that is located on Puget Sound. The room is the reception area for guests who typically arrive here but use the lower half of the home with access to a local beach, views of the sound, lighthouse, Maury Island and 30 minutes from Seattle. The coffee table was finished with an old yellowed shellac and we removed it to find a solid Birdseye Maple piece that is beautiful. To save money the side table is a particle board with stable cross pieces covered with two table clothes - one 60 inch the other 70 inch. We found two silk orchid stems at Molbak's in Woodinville that are used in the real orchid plants until they again come into bloom. No one has ever questioned that they were not real.
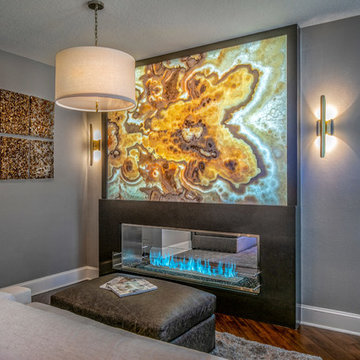
Idéer för ett litet klassiskt allrum med öppen planlösning, med grå väggar, en dubbelsidig öppen spis, brunt golv och mörkt trägolv
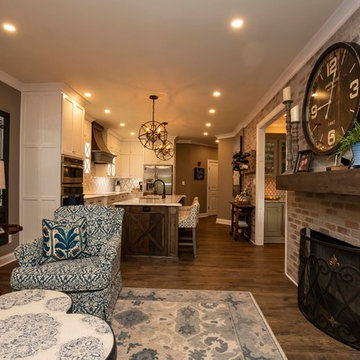
AFTER!
Lantlig inredning av ett litet allrum med öppen planlösning, med ett finrum, beige väggar, vinylgolv, en dubbelsidig öppen spis, en spiselkrans i tegelsten och brunt golv
Lantlig inredning av ett litet allrum med öppen planlösning, med ett finrum, beige väggar, vinylgolv, en dubbelsidig öppen spis, en spiselkrans i tegelsten och brunt golv
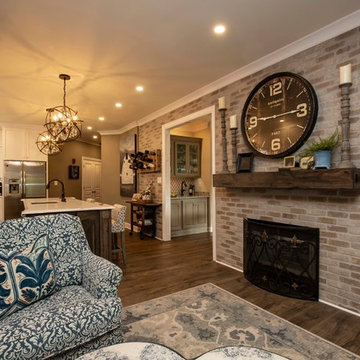
AFTER!
Foto på ett litet lantligt allrum med öppen planlösning, med ett finrum, beige väggar, vinylgolv, en dubbelsidig öppen spis, en spiselkrans i tegelsten och brunt golv
Foto på ett litet lantligt allrum med öppen planlösning, med ett finrum, beige väggar, vinylgolv, en dubbelsidig öppen spis, en spiselkrans i tegelsten och brunt golv
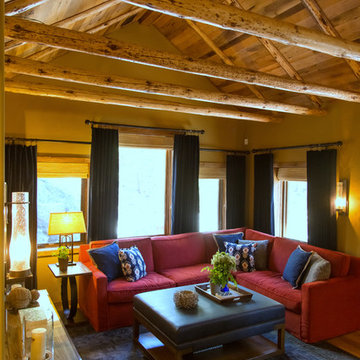
Roger Scheck Photography
Inredning av ett rustikt litet separat vardagsrum, med mellanmörkt trägolv, en dubbelsidig öppen spis, en spiselkrans i sten och en väggmonterad TV
Inredning av ett rustikt litet separat vardagsrum, med mellanmörkt trägolv, en dubbelsidig öppen spis, en spiselkrans i sten och en väggmonterad TV
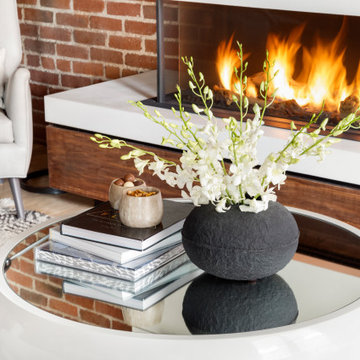
Bild på ett litet funkis loftrum, med en dubbelsidig öppen spis, en spiselkrans i sten och en väggmonterad TV
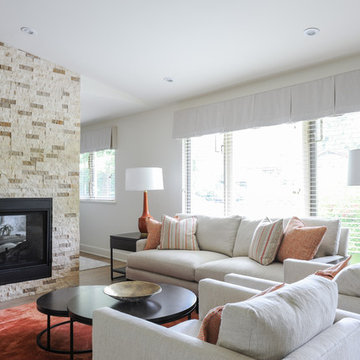
When our clients completed a renovation of their mid-century rancher in North Vancouver's Edgemont Village neighbourhood, their home felt anything but finished. Their traditional furnishings looked dated and tired in the newly updated spaces, so they called on us for help. As a busy professional couple with grown children, our clients were looking for a polished, sophisticated look for their home. We used their collection of artwork as a jumping off point for each room, developing a colour scheme for the main living areas in neutral greys and beiges with a generous dose of rich burnt orange tones. We created interest by layering patterned wallpaper, textured fabrics and a mix of metals and designed several custom pieces including the large library wall unit that defines one end of the living space. The result is a lively, sophisticated and classic decor that suit our clients perfectly.
Tracey Ayton Photography
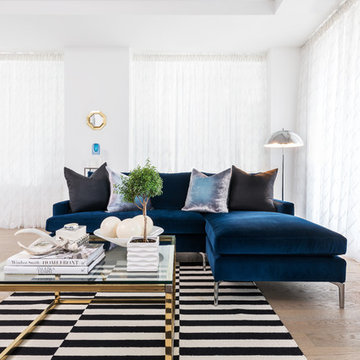
Gillian Jackson
Foto på ett litet eklektiskt allrum med öppen planlösning, med vita väggar, ljust trägolv, en dubbelsidig öppen spis och en fristående TV
Foto på ett litet eklektiskt allrum med öppen planlösning, med vita väggar, ljust trägolv, en dubbelsidig öppen spis och en fristående TV
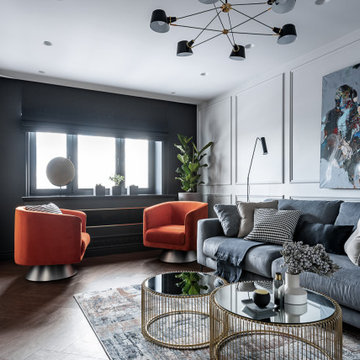
Idéer för att renovera ett litet funkis allrum med öppen planlösning, med ett finrum, grå väggar, vinylgolv, en dubbelsidig öppen spis, en spiselkrans i metall, en väggmonterad TV och beiget golv
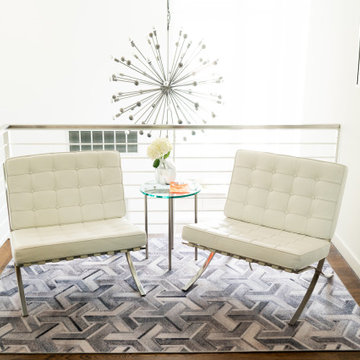
The loft area above the first floor is the perfect space for a small sitting area.
Inredning av ett modernt litet loftrum, med vita väggar, mellanmörkt trägolv, en dubbelsidig öppen spis, en spiselkrans i sten och brunt golv
Inredning av ett modernt litet loftrum, med vita väggar, mellanmörkt trägolv, en dubbelsidig öppen spis, en spiselkrans i sten och brunt golv
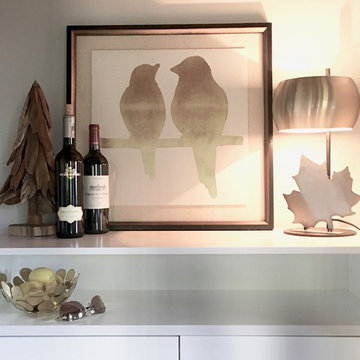
Interior design and decoration of a ski chalet in the Swiss Alps, Villars-sur-Ollon. Modern Alpine decor, Alpine kitchen design. Andrée Pinard Clark interior design near Geneva, Lausanne, Montreux. Alpine design. Arcresidential Interior design. Swiss interior designer. Contemporary ski chalet interior. Turn-key interior design services Switzerland. Nyon interior designer.
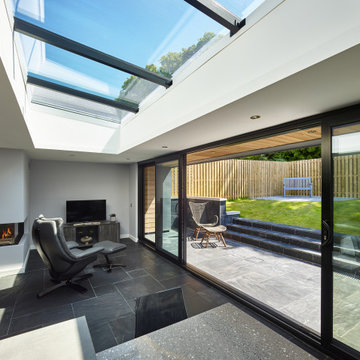
A new single storey addition to a home on Clarendon Road, Linlithgow in West Lothian which proposes full width extension to the rear of the property to create maximum connection with the garden and provide generous open plan living space. A strip of roof glazing allows light to penetrate deep into the plan whilst a sheltered external space creates a sun trap and allows space to sit outside in privacy.
The canopy is clad in a grey zinc fascia with siberian larch timber to soffits and reveals to create warmth and tactility.
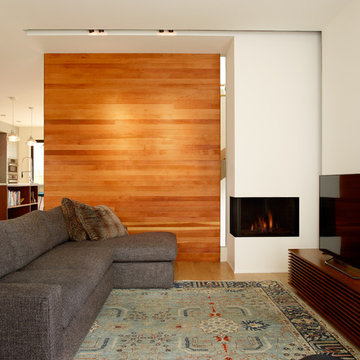
Gas fireplace is a European model by Ortal, for a clean, minimalist appearance. Fir wall paneling is flooring reclaimed from house that was demolished. LED lighting recesses into ceiling slot that continues down wall.

Donna Grimes, Serenity Design (Interior Design)
Sam Oberter Photography
2012 Design Excellence Award, Residential Design+Build Magazine
2011 Watermark Award
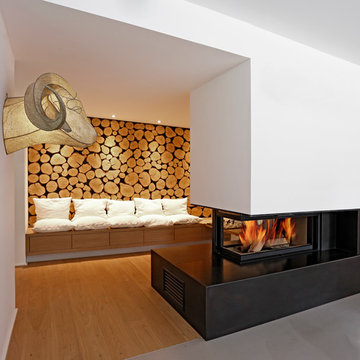
Kröger Gross Fotografie
Bild på ett litet funkis allrum med öppen planlösning, med ett finrum, ljust trägolv, en dubbelsidig öppen spis och vita väggar
Bild på ett litet funkis allrum med öppen planlösning, med ett finrum, ljust trägolv, en dubbelsidig öppen spis och vita väggar
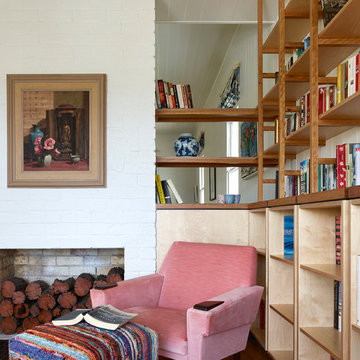
Scott Burrows
Foto på ett litet funkis separat vardagsrum, med ett bibliotek, ljust trägolv, en dubbelsidig öppen spis, en spiselkrans i trä och brunt golv
Foto på ett litet funkis separat vardagsrum, med ett bibliotek, ljust trägolv, en dubbelsidig öppen spis, en spiselkrans i trä och brunt golv
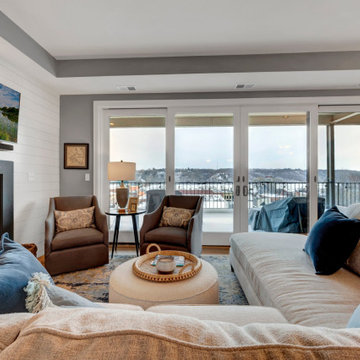
Inredning av ett maritimt litet allrum med öppen planlösning, med grå väggar, ljust trägolv, en dubbelsidig öppen spis, en väggmonterad TV och brunt golv
350 foton på litet vardagsrum, med en dubbelsidig öppen spis
4