850 foton på litet vardagsrum, med en hemmabar
Sortera efter:
Budget
Sortera efter:Populärt i dag
101 - 120 av 850 foton
Artikel 1 av 3
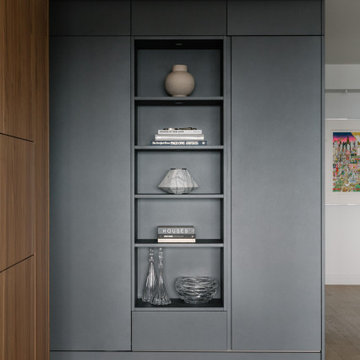
Inspiration för ett litet funkis allrum med öppen planlösning, med en hemmabar, svarta väggar och en inbyggd mediavägg
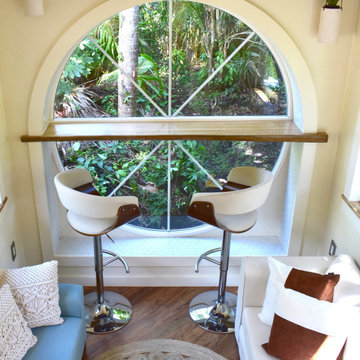
The centerpiece and focal point to this tiny home living room is the grand circular-shaped window which is actually two half-moon windows jointed together where the mango woof bar-top is placed. This acts as a work and dining space. Hanging plants elevate the eye and draw it upward to the high ceilings. Colors are kept clean and bright to expand the space. The love-seat folds out into a sleeper and the ottoman/bench lifts to offer more storage. The round rug mirrors the window adding consistency. This tropical modern coastal Tiny Home is built on a trailer and is 8x24x14 feet. The blue exterior paint color is called cabana blue. The large circular window is quite the statement focal point for this how adding a ton of curb appeal. The round window is actually two round half-moon windows stuck together to form a circle. There is an indoor bar between the two windows to make the space more interactive and useful- important in a tiny home. There is also another interactive pass-through bar window on the deck leading to the kitchen making it essentially a wet bar. This window is mirrored with a second on the other side of the kitchen and the are actually repurposed french doors turned sideways. Even the front door is glass allowing for the maximum amount of light to brighten up this tiny home and make it feel spacious and open. This tiny home features a unique architectural design with curved ceiling beams and roofing, high vaulted ceilings, a tiled in shower with a skylight that points out over the tongue of the trailer saving space in the bathroom, and of course, the large bump-out circle window and awning window that provides dining spaces.
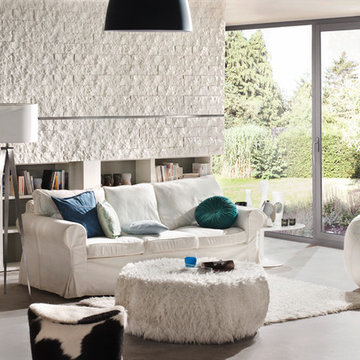
The irregular shape and rough surface of Stone Design helps you create complete rustic interiors, or only a accent wall. Vary with the grout color to match the stone or the color of the fireplace. Stone Design indoor wall decoration panels are made of high quality and durable gypsum. Stone Design is durable, and does not discolor. The subtle variations in color and shape gives your indoor wall that real stone look. The light weight panels are easy to install with either a regular thin set mortar (tile adhesive), a molding construction adhesive or a drywall adhesive. After treatment with a plaster sealer this stone is more easy to keep clean.
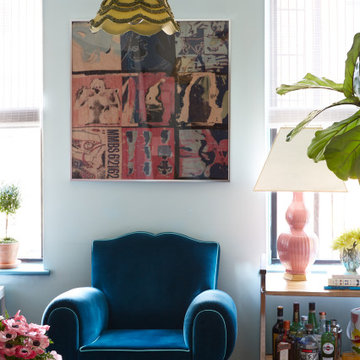
As featured in New York Magazine's "Great Rooms" and on NBC's "Open House": Living Room designed by Tara McCauley
Idéer för små vintage separata vardagsrum, med blå väggar, en hemmabar, ljust trägolv och brunt golv
Idéer för små vintage separata vardagsrum, med blå väggar, en hemmabar, ljust trägolv och brunt golv
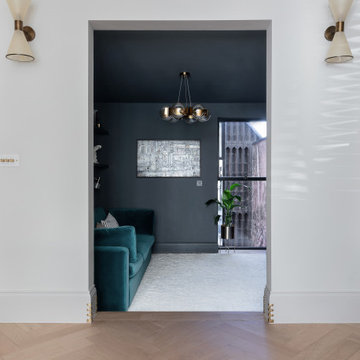
Inspiration för små moderna separata vardagsrum, med en hemmabar, svarta väggar, mellanmörkt trägolv, en standard öppen spis, en spiselkrans i tegelsten, en väggmonterad TV och beiget golv
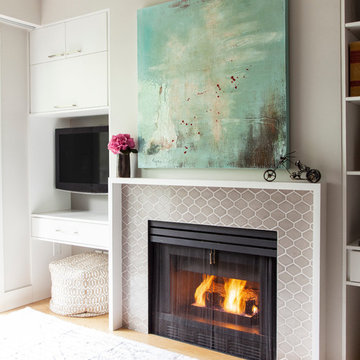
Eli Chamberlin
Bild på ett litet vintage allrum med öppen planlösning, med en hemmabar, grå väggar, ljust trägolv, en standard öppen spis, en spiselkrans i trä och en inbyggd mediavägg
Bild på ett litet vintage allrum med öppen planlösning, med en hemmabar, grå väggar, ljust trägolv, en standard öppen spis, en spiselkrans i trä och en inbyggd mediavägg
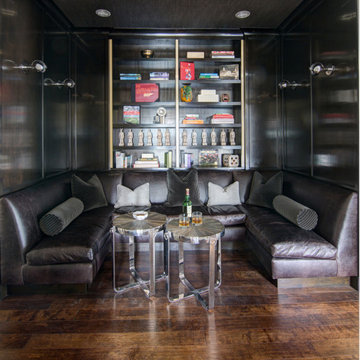
A large walk in storage closet converted into a home bar lounge seating area, complete with a built in u-shaped banquette, wood paneled walls, built in bookcase and mood lighting.
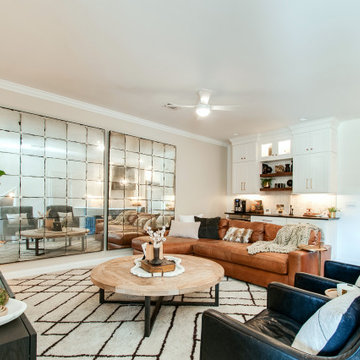
Living space and dry bar. This casual, yet welcoming zone, is just another way USI was able to create a neutral ground with even the smallest details.
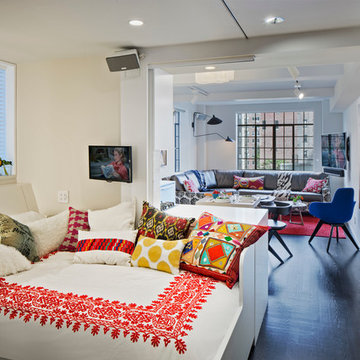
The apartment opens before you.
The daybed transforms into a nighttime retreat - see next.
Headboard storage holds extra pillows.
More storage hides under a lift-up mattress.
A shade and an interior curtain can be deployed for privacy.
Eduard Hueber @archphoto.com
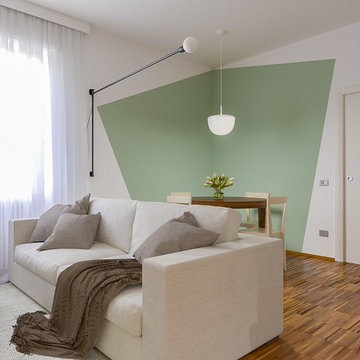
Liadesign
Inspiration för ett litet funkis allrum med öppen planlösning, med en hemmabar, flerfärgade väggar, mörkt trägolv och en inbyggd mediavägg
Inspiration för ett litet funkis allrum med öppen planlösning, med en hemmabar, flerfärgade väggar, mörkt trägolv och en inbyggd mediavägg
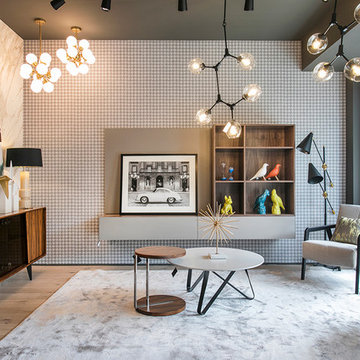
Victoria Interiors muebles multimedia.Proyecto de salón moderno con un estilo retro renovado. Techo gris antracita, suelo de roble natural claro y aplacados de mármol calacatta. El mueble TV diseñado y fabricado por nuestro estudio de nogal y lacado gris. El aparador es de madera de palisandro y cristal fumé, con patas de hierro. Las lamparas sobre el aparador son de cristal lacado con pantalla negra y dorada por dentro. Hay dos tipos de lamparas de techo. De bronce con bolas opacas y de metal negro con tulipas transparentes en varias alturas. La lampara de suelo es de metal negro, inspirada en los años 60. Las mesas redondas de centro están realizadas en metal pintado o pulido, con tapas de madera de palisandro. Encima de la butaca con tapizado de pata de gallo, el cojín de Aldeco. La alfombra es de fibra natural, seda, hecha a mano, de color moka. Las paredes están forradas con Neolith. La otra pared esta empapelada con el papel textil, en dibujo "pata de gallo". Uno de los muebles mas importantes de este salón- un sofa de diseño, tapizado con tela de color crema, con patas finas de metal y cojines de Aldeco.
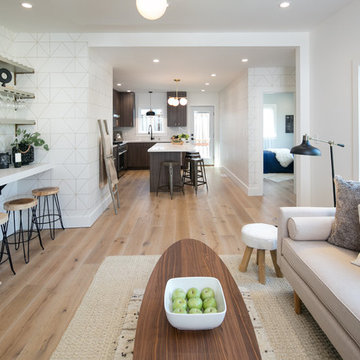
Marcell Puzsar
Bild på ett litet funkis allrum med öppen planlösning, med en hemmabar, vita väggar, ljust trägolv, en standard öppen spis och en spiselkrans i trä
Bild på ett litet funkis allrum med öppen planlösning, med en hemmabar, vita väggar, ljust trägolv, en standard öppen spis och en spiselkrans i trä
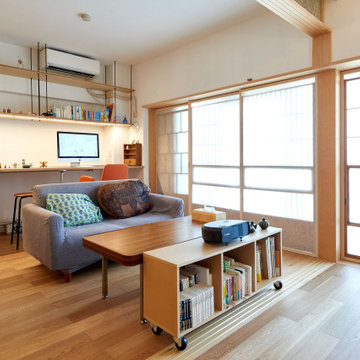
Inredning av ett asiatiskt litet allrum med öppen planlösning, med en hemmabar, vita väggar, plywoodgolv och brunt golv
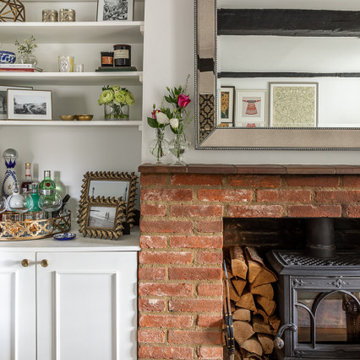
Exempel på ett litet lantligt separat vardagsrum, med en hemmabar, en öppen vedspis och en inbyggd mediavägg
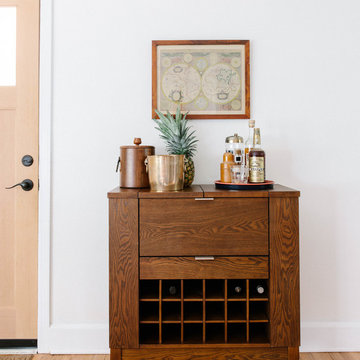
Bar Cart. Photo credit: Laura Sumrak.
Foto på ett litet retro allrum med öppen planlösning, med en hemmabar, vita väggar, mellanmörkt trägolv och brunt golv
Foto på ett litet retro allrum med öppen planlösning, med en hemmabar, vita väggar, mellanmörkt trägolv och brunt golv
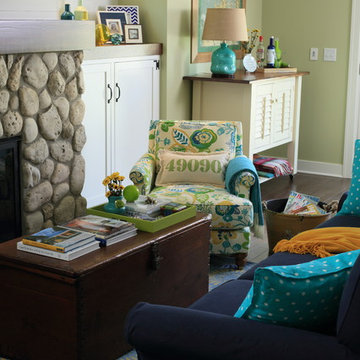
When our client asked us to modernize his childhood home, and make this old four square into a happy, open-concept summer getaway, we jumped at the chance! With painted furniture everywhere, the beautiful handmade mantel and antique trunk ground this space.
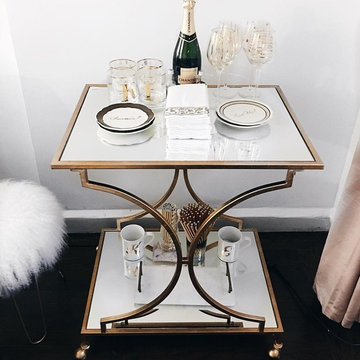
Pretty enough to be a living room side table, the portable Ignatius bar cart is brimming with old-world luxury. With mirrored glass shelves and a beautifully forged iron base in a lustrous silver finish, this cart is ready for dessert or beverage service.
Photo: retro-flame.com
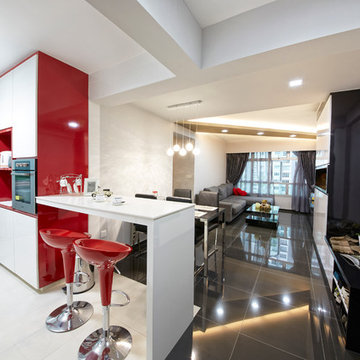
Exempel på ett litet modernt separat vardagsrum, med en hemmabar, grå väggar, klinkergolv i porslin och en väggmonterad TV
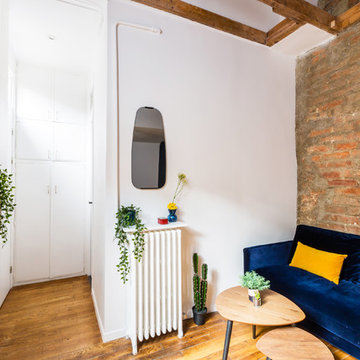
Le joli salon du studio ! Avec son radiateur ancien considéré comme une cheminée avec sa tablette le couvrant et son miroir fumé rétro au-dessus, il amène du charme et du cosy à l'ensemble. L'entrée montre son grand placard existant, que nous repeint, et dont nous avons changé les poignées.
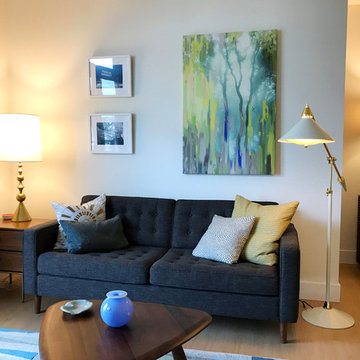
Our color scheme was quite defined by the MCM style - with chartreuse, blues, ochre, and gold. A love affair began with the Harlequin brass Table Lamp and Triangle cocktail table the moment we saw them from Jonathan Adler. Downtown High Rise Apartment, Stratus, Seattle, WA. Belltown Design. Photography by Robbie Liddane and Paula McHugh
850 foton på litet vardagsrum, med en hemmabar
6