1 815 foton på litet vardagsrum, med en inbyggd mediavägg
Sortera efter:
Budget
Sortera efter:Populärt i dag
121 - 140 av 1 815 foton
Artikel 1 av 3
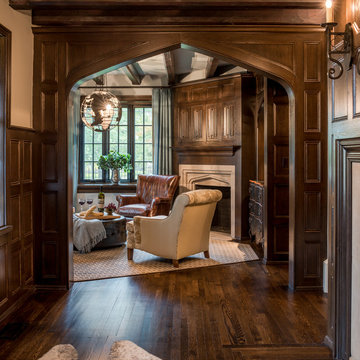
Angle Eye Photography
Idéer för små vintage separata vardagsrum, med mörkt trägolv, en öppen hörnspis, en spiselkrans i sten, en inbyggd mediavägg och vita väggar
Idéer för små vintage separata vardagsrum, med mörkt trägolv, en öppen hörnspis, en spiselkrans i sten, en inbyggd mediavägg och vita väggar
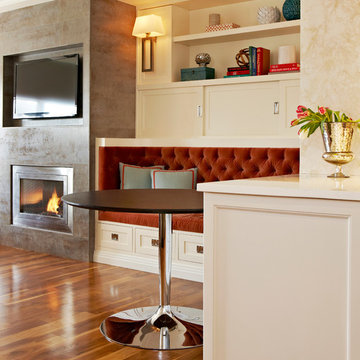
Jacob Snavely Photography
Idéer för ett litet klassiskt separat vardagsrum, med ett finrum, beige väggar, mörkt trägolv, en standard öppen spis, en spiselkrans i metall, en inbyggd mediavägg och brunt golv
Idéer för ett litet klassiskt separat vardagsrum, med ett finrum, beige väggar, mörkt trägolv, en standard öppen spis, en spiselkrans i metall, en inbyggd mediavägg och brunt golv
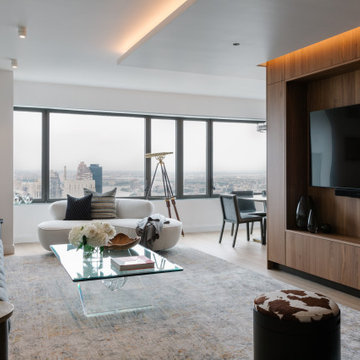
Foto på ett litet funkis allrum med öppen planlösning, med en hemmabar, svarta väggar och en inbyggd mediavägg
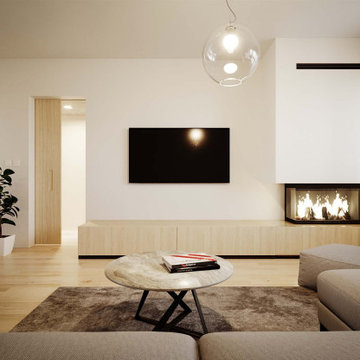
Idéer för små funkis allrum med öppen planlösning, med vita väggar, vinylgolv, en öppen hörnspis, en spiselkrans i gips, en inbyggd mediavägg och gult golv
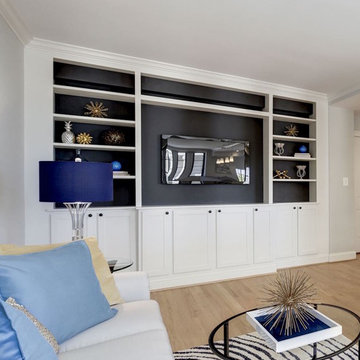
DC Living RealEstate
Idéer för att renovera ett litet funkis allrum med öppen planlösning, med grå väggar, ljust trägolv och en inbyggd mediavägg
Idéer för att renovera ett litet funkis allrum med öppen planlösning, med grå väggar, ljust trägolv och en inbyggd mediavägg
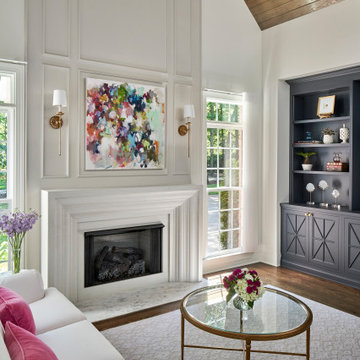
© Lassiter Photography | ReVisionCharlotte.com
Bild på ett litet vintage allrum med öppen planlösning, med ett finrum, vita väggar, mörkt trägolv, en standard öppen spis, en spiselkrans i sten, en inbyggd mediavägg och brunt golv
Bild på ett litet vintage allrum med öppen planlösning, med ett finrum, vita väggar, mörkt trägolv, en standard öppen spis, en spiselkrans i sten, en inbyggd mediavägg och brunt golv
Tracey Bloxham - Inside Story Photography
Modern inredning av ett litet allrum med öppen planlösning, med blå väggar, heltäckningsmatta, en inbyggd mediavägg och grått golv
Modern inredning av ett litet allrum med öppen planlösning, med blå väggar, heltäckningsmatta, en inbyggd mediavägg och grått golv
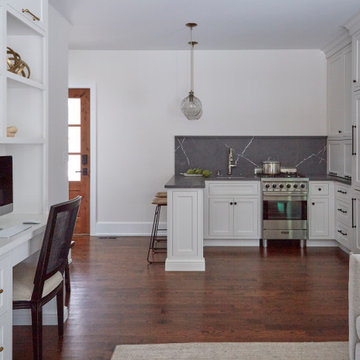
Inredning av ett lantligt litet allrum med öppen planlösning, med vita väggar, mellanmörkt trägolv, en inbyggd mediavägg och brunt golv

Liadesign
Inspiration för ett litet funkis allrum med öppen planlösning, med en hemmabar, flerfärgade väggar, mörkt trägolv och en inbyggd mediavägg
Inspiration för ett litet funkis allrum med öppen planlösning, med en hemmabar, flerfärgade väggar, mörkt trägolv och en inbyggd mediavägg
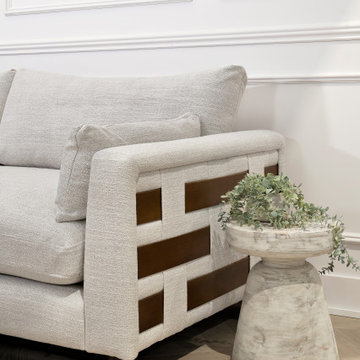
What’s your thing with DFS - How To Create A Serene, Calm Home.
‘'My thing is making your home your sanctuary, using sumptuous fabrics, neutral tones and clever pairings to create the ultimate in laid-back luxury.’’ My dream room includes the DFS Extravagance sofa with beautiful wooden lattice detailing on the arms, creating an artisanal effect and stylish point of contrast to a neutral décor. I have combined the sofa with the Still chair from the Halo Luxe collection exclusively at DFS. The popular Carrera coffee table in white marble effect completes this look.
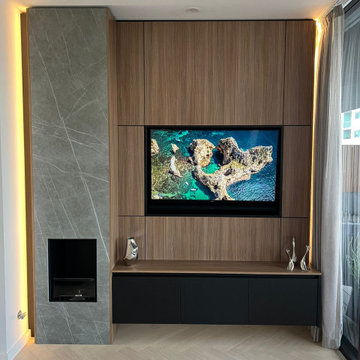
Wall hung TV unit incorporated with a stone feature fireplace
Modern inredning av ett litet separat vardagsrum, med vita väggar, ljust trägolv, en standard öppen spis, en spiselkrans i sten, en inbyggd mediavägg och beiget golv
Modern inredning av ett litet separat vardagsrum, med vita väggar, ljust trägolv, en standard öppen spis, en spiselkrans i sten, en inbyggd mediavägg och beiget golv
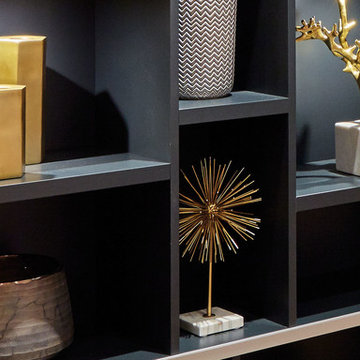
This bespoke TV unit and accompanying cabinet add a touch of contemporary flair to any room. Made-to-measure, this furniture perfectly accommodates both the television and all accompanying media players, both of which can be discreetly hidden by the sliding doors. Storage for decorative items and media collections has been incorporated with the client in mind, ensuring there’s enough room for everything they wish to display.
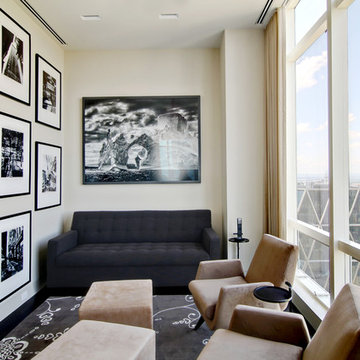
Personal Study
Inspiration för ett litet funkis separat vardagsrum, med ett bibliotek, vita väggar, mörkt trägolv, en spiselkrans i trä, en inbyggd mediavägg och svart golv
Inspiration för ett litet funkis separat vardagsrum, med ett bibliotek, vita väggar, mörkt trägolv, en spiselkrans i trä, en inbyggd mediavägg och svart golv
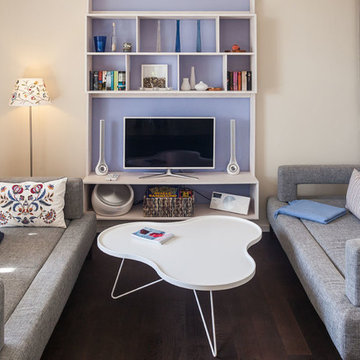
Inredning av ett modernt litet separat vardagsrum, med ett finrum, beige väggar, mörkt trägolv och en inbyggd mediavägg
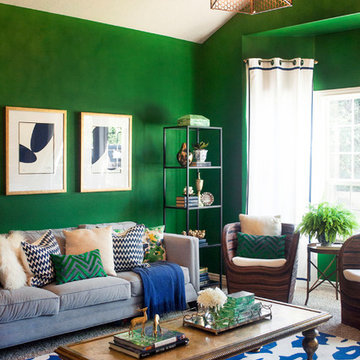
Allison Corona Photography
Idéer för små eklektiska separata vardagsrum, med gröna väggar, heltäckningsmatta och en inbyggd mediavägg
Idéer för små eklektiska separata vardagsrum, med gröna väggar, heltäckningsmatta och en inbyggd mediavägg
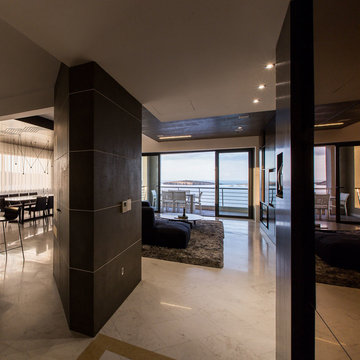
We were approached with a request to design the furnishings for an existing ‘finished’ apartment. The intention was to move in relatively fast, and the property already had an existing marble floor, kitchen and bathrooms which had to be kept. The property also boasted a fantastic 270 degree view, seen from most of the apartment. The clients had a very important role in the completion of the project. They were very involved during the design process and through various decoration choices. The final design was kept as a rigid guideline when faced with picking out all the different elements.
Once clear of all previous furniture, the space felt cold and bare; so we immediately felt the need for warmth, and raw, natural elements and textures to complement the cold marble floor while visually tying in the design of the whole apartment together.
Since the existing kitchen had a touch of dark walnut stain, we felt this material was one we should add to the palette of materials to contest the stark materials. A raw cement finish was another material we felt would add an interesting contrast and could be used in a variety of ways, from cabinets to walls and ceilings, to tie up the design of various areas of the apartment.
To warm up the living/dining area, keeping the existing marble floor but visually creating zones within the large living/dining area without hindering the flow, a dark timber custom-made soffit, continuous with a floor-to-ceiling drinks cabinet zones the dining area, giving it a degree of much-needed warmth.
The various windows with a stupendous 270 degree view needed to be visually tied together. This was done by introducing a continuous sheer [drape] which also doubled up as a sound-absorbing material along 2 of the 4 walls of the space.
A very large sofa was required to fill up the space correctly, also required for the size of the young family.
Services were integrated within the units and soffits, while a customized design in the corner between the kitchen and the living room took into consideration the viewpoints from the main areas to create a pantry without hindering the flow or views. A strategically placed floor-to-ceiling mirror doubles up the space and extends the view to the inner parts of the apartment.
The daughter’s bedroom was a small challenge in itself, and a fun task, where we wanted to achieve the perception of a cozy niche with its own enclosed reading nook [for reading fairy tales], behind see-through curtains and a custom-ordered wall print sporting the girl’s favorite colors.
The sons’ bedroom had double the requirements in terms of space needed: more wardrobe, more homework desk space, a tv/play station area… “We combined a raised platform area between the boys’ beds to become an area with cushions where the kids can lay down and play, and face a hidden screen behind the homework desk’s sliding back panel for their play station”. The color of the homework desk was chosen in relation to the boys’ ages. A more masculine material palette was chosen for this room, in contrast to the light pastel palette of the girl’s bedroom. Again, this colour can easily be changed over time for a more mature look.
PROJECT DATA:
St. Paul’s Bay, Malta
DESIGN TEAM:
Perit Rebecca Zammit, Perit Daniel Scerri, Elyse Tonna
OTHER CREDITS:
Photography: Tonio Lombardi
Styling : TKS
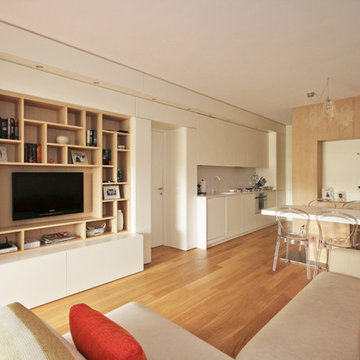
Ristrutturare e Arredare questa casa al mare in Liguria è stata per lo Studio d’Interior Design JFD Milano Monza, l’occasione per dare valore ad un appartamento comprato pochissimi anni prima, ma che non era mai stato curato nella Progettazione degli Interni.
La casa al mare è il luogo dove si va per trovare pace e relax! L’intero appartamento è stato valorizzato con un pavimento in parquet di rovere naturale, a doga media, ma è nella zona giorno che il progetto di Interior Design Sartoriale trova la sua vera espressione.
In un ambiente unico caratterizzato da elementi disarmonici gli uni con gli altri, il progetto di ristrutturazione e arredamento su misura ha risolto lo spazio con un gesto che è andato ad abbracciare le varie funzioni della zona giorno: l’ingresso con l’area living dei divani e della libreria-mobile TV, la cucina e la dispensa che funge da cannocchiale prospettico dando profondità e carattere a Casa Raffaella tutta giocata tra la luminosità del bianco, e l’essenza di legno rovere e castagno.
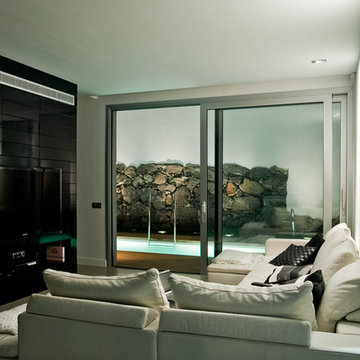
Foto på ett litet funkis allrum med öppen planlösning, med ett finrum, vita väggar och en inbyggd mediavägg
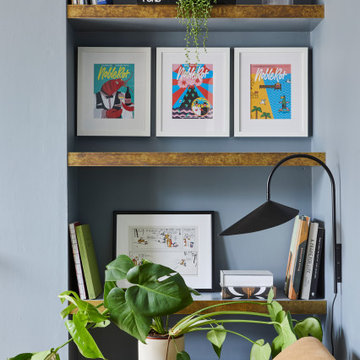
The living room at our Crouch End apartment project, creating a chic, cosy space to relax and entertain. A soft powder blue adorns the walls in a room that is flooded with natural light. Brass clad shelves bring a considered attention to detail, with contemporary fixtures contrasted with a traditional sofa shape.
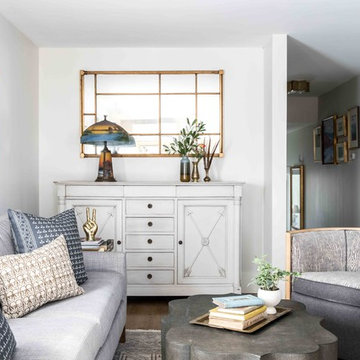
A clinic in downsizing, this condo is filled with pieces and art that were carefully selected, sentimental and one of a kind. The renovation was intended to stand the test of time, functionally and aesthetically. Having relocated from a much larger property, the client wanted a space that resonated with the urban beauty of Portland's West End. Photos by Erin Little.
1 815 foton på litet vardagsrum, med en inbyggd mediavägg
7