732 foton på litet vardagsrum, med en öppen hörnspis
Sortera efter:
Budget
Sortera efter:Populärt i dag
61 - 80 av 732 foton
Artikel 1 av 3
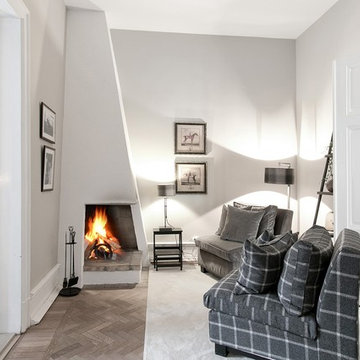
Bjurfors/ SE360
Klassisk inredning av ett litet separat vardagsrum, med vita väggar, en öppen hörnspis, en spiselkrans i gips, ljust trägolv och beiget golv
Klassisk inredning av ett litet separat vardagsrum, med vita väggar, en öppen hörnspis, en spiselkrans i gips, ljust trägolv och beiget golv
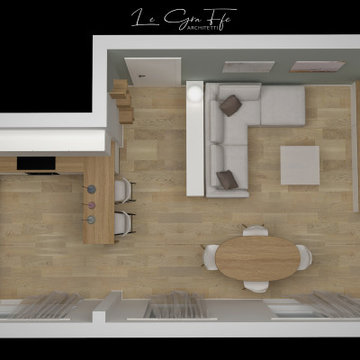
L’eleganza e la semplicità dell’ambiente rispecchiano il suo abitante
Foto på ett litet funkis allrum med öppen planlösning, med ett bibliotek, gröna väggar, klinkergolv i porslin, en öppen hörnspis, en spiselkrans i gips, en väggmonterad TV och beiget golv
Foto på ett litet funkis allrum med öppen planlösning, med ett bibliotek, gröna väggar, klinkergolv i porslin, en öppen hörnspis, en spiselkrans i gips, en väggmonterad TV och beiget golv
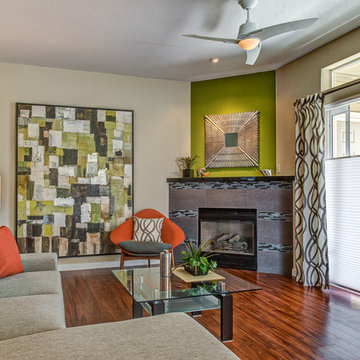
Budget-friendly contemporary condo remodel with lively color block design motif is inspired by the homeowners modern art collection. Pet-friendly Fruitwood vinyl plank flooring flows from the kitchen throughout the public spaces and into the bath as a unifying element. Brushed aluminum thermofoil cabinetry provides a soft neutral in contrast to the highly-figured wood pattern in the flooring.
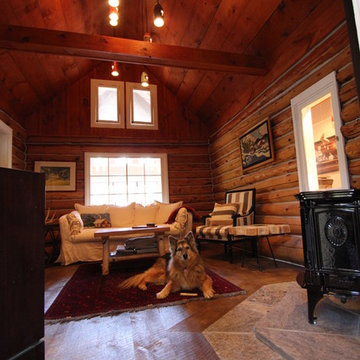
Log cabin situated inside a larger cabin. In-house photography.
Exempel på ett litet rustikt vardagsrum, med bruna väggar, en öppen hörnspis, en spiselkrans i sten och en fristående TV
Exempel på ett litet rustikt vardagsrum, med bruna väggar, en öppen hörnspis, en spiselkrans i sten och en fristående TV
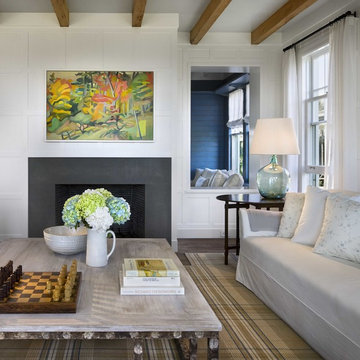
Foto på ett litet maritimt separat vardagsrum, med blå väggar, klinkergolv i porslin, en öppen hörnspis, en spiselkrans i betong och grått golv
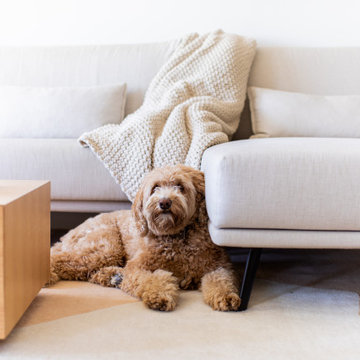
This young married couple enlisted our help to update their recently purchased condo into a brighter, open space that reflected their taste. They traveled to Copenhagen at the onset of their trip, and that trip largely influenced the design direction of their home, from the herringbone floors to the Copenhagen-based kitchen cabinetry. We blended their love of European interiors with their Asian heritage and created a soft, minimalist, cozy interior with an emphasis on clean lines and muted palettes.
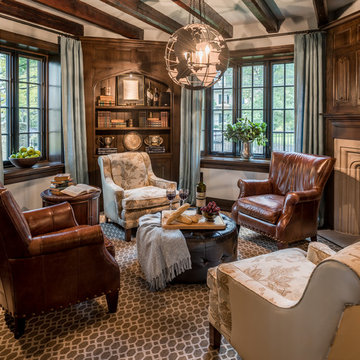
Angle Eye Photography
Exempel på ett litet klassiskt separat vardagsrum, med mörkt trägolv, en öppen hörnspis, en spiselkrans i sten, en inbyggd mediavägg och vita väggar
Exempel på ett litet klassiskt separat vardagsrum, med mörkt trägolv, en öppen hörnspis, en spiselkrans i sten, en inbyggd mediavägg och vita väggar
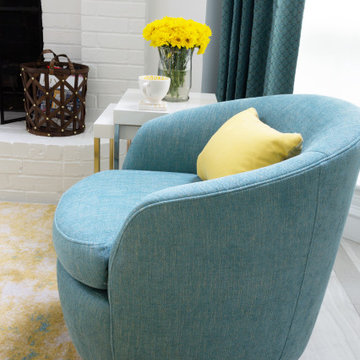
This remodel was for a family moving from Dallas to The Woodlands/Spring Area. They wanted to find a home in the area that they could remodel to their more modern style. Design kid-friendly for two young children and two dogs. You don't have to sacrifice good design for family-friendly.
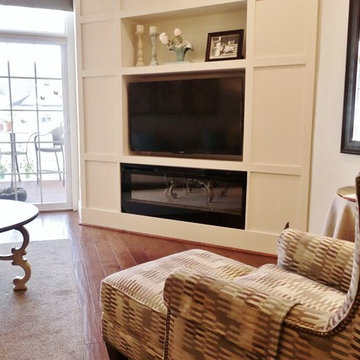
The creamy colored millwork throughout the space was custom fitted to lower the TV for comfortable viewing angles. An electric fireplace was added beneath for enjoyment on cozy winter evenings. A comfortable chair and ottoman is sited for optimum television viewing and to take in the expansive view out the sliding glass door.
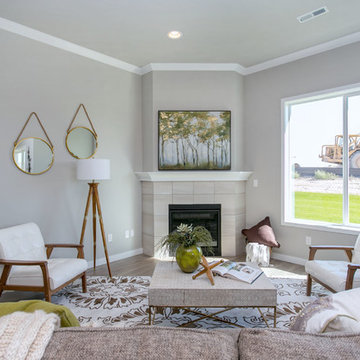
Inredning av ett klassiskt litet allrum med öppen planlösning, med grå väggar, laminatgolv, en öppen hörnspis, en spiselkrans i trä och en inbyggd mediavägg
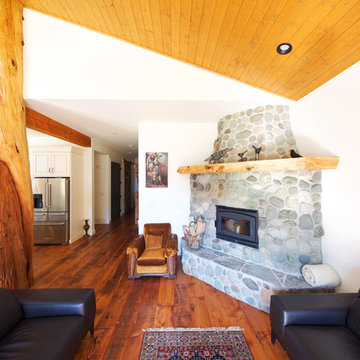
There are many key features in this rustic home but in the living room, the fireplace and custom stone surround take center stage. The live edge wood mantel ties to the T&G ceiling and reclaimed wood flooring. Each stone was carefully picked for size and placement to create a seemingly effortless fireplace surround straight from mother nature.
Photo by: Brice Ferre
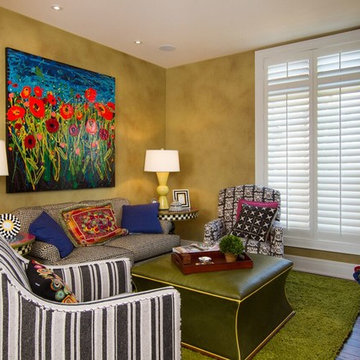
Minneapolis Interior Designer
New construction with small corner arched fireplace surrounded by hand made custom textured tiles. This is a small cozy Day Room settled right off the kitchen with color and art. Large windows with plantation shudders. A room to give a Mackenzie Childs feel but one of their own. Black, cream, sapphire blue, magenta, lemon and lime create just that along with large, dramatic art.
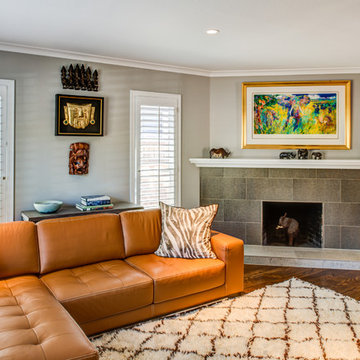
The small eat - in kitchen was designed with functionality in mind. The clients needed as much counter space as possible for cooking and prepping, as well as a dedicated spot for their many cookbooks.
Soda Glass panels were used for the backsplash. The clients are able to write down recipes, weekly meal schedules and notes on the glass backsplash - making for a truly functional and personal kitchen. The extendable dining table was purchased to cater to their growing family.
Treve Johnson Photography
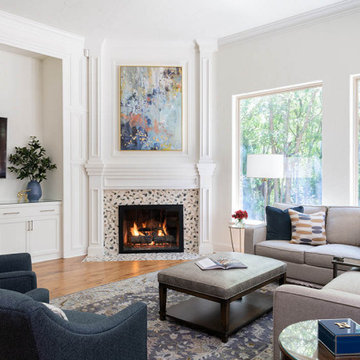
Purchased as a fixer-upper, this 1998 home underwent significant aesthetic updates to modernize its amazing bones. The interior had to live up to the coveted 1/2 acre wooded lot that sprawls with landscaping and amenities. In addition to the typical paint, tile, and lighting updates, the kitchen was completely reworked to lighten and brighten an otherwise dark room. The staircase was reinvented to boast an iron railing and updated designer carpeting. Traditionally planned rooms were reimagined to suit the needs of the family, i.e. the dining room is actually located in the intended living room space and the piano room Is in the intended dining room area. The live edge table is the couple’s main brag as they entertain and feature their vast wine collection while admiring the beautiful outdoors. Now, each room feels like “home” to this family.
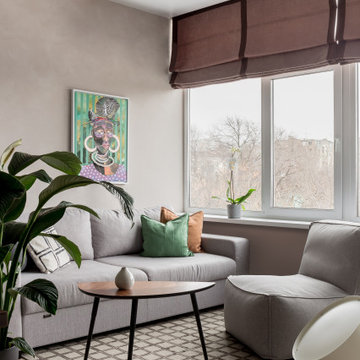
Inredning av ett modernt litet allrum med öppen planlösning, med en hemmabar, beige väggar, klinkergolv i porslin, en öppen hörnspis, en spiselkrans i gips, en väggmonterad TV och beiget golv
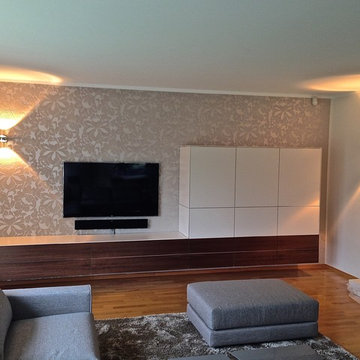
Idéer för små funkis separata vardagsrum, med grå väggar, mörkt trägolv, en öppen hörnspis, en spiselkrans i gips och en väggmonterad TV
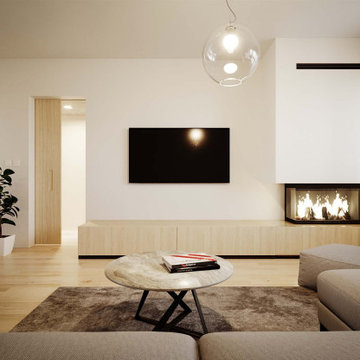
Idéer för små funkis allrum med öppen planlösning, med vita väggar, vinylgolv, en öppen hörnspis, en spiselkrans i gips, en inbyggd mediavägg och gult golv
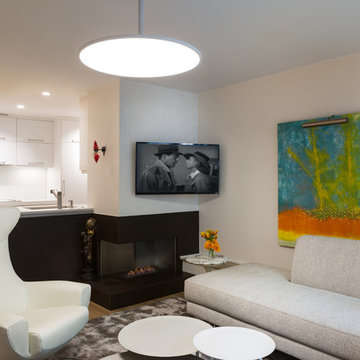
Modern inredning av ett litet allrum med öppen planlösning, med vita väggar, ljust trägolv, en öppen hörnspis, en spiselkrans i trä och en väggmonterad TV
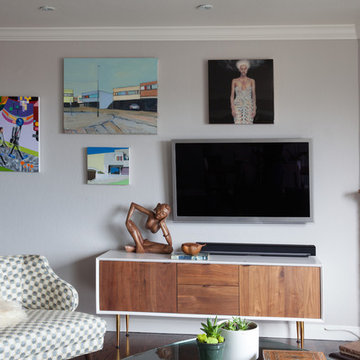
Julie Mikos Photography
Inspiration för ett litet funkis allrum med öppen planlösning, med grå väggar, mellanmörkt trägolv, en öppen hörnspis, en spiselkrans i tegelsten och en väggmonterad TV
Inspiration för ett litet funkis allrum med öppen planlösning, med grå väggar, mellanmörkt trägolv, en öppen hörnspis, en spiselkrans i tegelsten och en väggmonterad TV
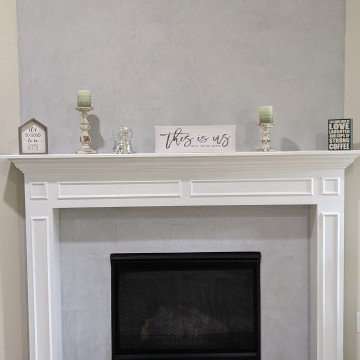
Modern inredning av ett litet vardagsrum, med grå väggar, en öppen hörnspis och en spiselkrans i gips
732 foton på litet vardagsrum, med en öppen hörnspis
4