955 foton på litet vardagsrum, med en spiselkrans i gips
Sortera efter:
Budget
Sortera efter:Populärt i dag
201 - 220 av 955 foton
Artikel 1 av 3
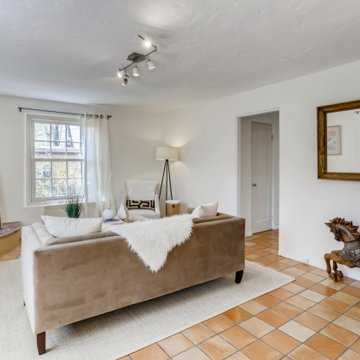
Bild på ett litet amerikanskt separat vardagsrum, med vita väggar, klinkergolv i terrakotta, en öppen hörnspis, en spiselkrans i gips och orange golv
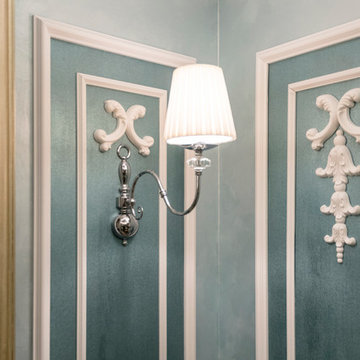
Bild på ett litet vintage allrum med öppen planlösning, med blå väggar och en spiselkrans i gips
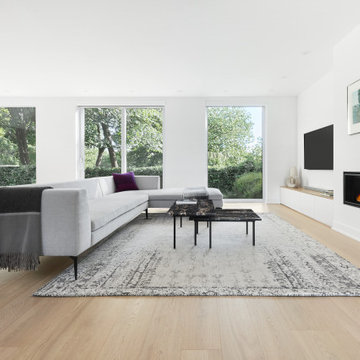
The decision to either renovate the upper and lower units of a duplex or convert them into a single-family home was a no-brainer. Situated on a quiet street in Montreal, the home was the childhood residence of the homeowner, where many memories were made and relationships formed within the neighbourhood. The prospect of living elsewhere wasn’t an option.
A complete overhaul included the re-configuration of three levels to accommodate the dynamic lifestyle of the empty nesters. The potential to create a luminous volume was evident from the onset. With the home backing onto a park, westerly views were exploited by oversized windows and doors. A massive window in the stairwell allows morning sunlight to filter in and create stunning reflections in the open concept living area below.
The staircase is an architectural statement combining two styles of steps, with the extended width of the lower staircase creating a destination to read, while making use of an otherwise awkward space.
White oak dominates the entire home to create a cohesive and natural context. Clean lines, minimal furnishings and white walls allow the small space to breathe.
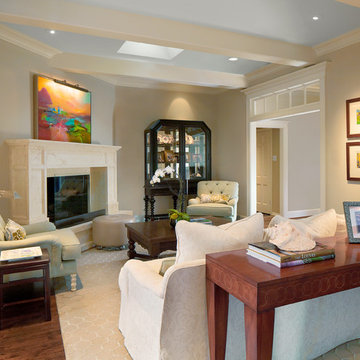
Klassisk inredning av ett litet separat vardagsrum, med ett finrum, beige väggar, mellanmörkt trägolv, en standard öppen spis och en spiselkrans i gips
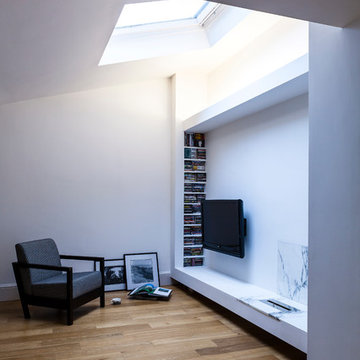
The now open space kitchen/dining/living has a plaster ribbon-like low shelf – designed to hide structural oddities – with bookshelves on either sides and a flush stone inset with an eco fireplace that become the focal point of the space with the highest ceiling.
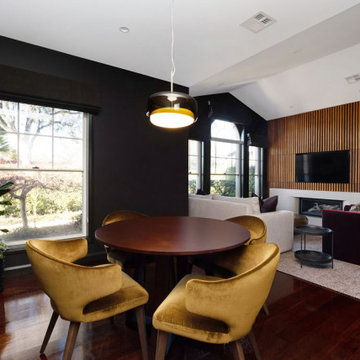
Brief was to update and create a cosy environment to entertain and watch TV
Exempel på ett litet modernt separat vardagsrum, med ett finrum, gröna väggar, en standard öppen spis, en spiselkrans i gips och brunt golv
Exempel på ett litet modernt separat vardagsrum, med ett finrum, gröna väggar, en standard öppen spis, en spiselkrans i gips och brunt golv
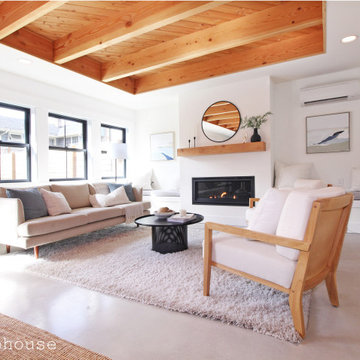
The living room for this ADU feature polished concrete floors, exposed joist ceilings and a gas fireplace with recessed benches.
Idéer för att renovera ett litet amerikanskt vardagsrum, med betonggolv, en standard öppen spis, en spiselkrans i gips och grått golv
Idéer för att renovera ett litet amerikanskt vardagsrum, med betonggolv, en standard öppen spis, en spiselkrans i gips och grått golv
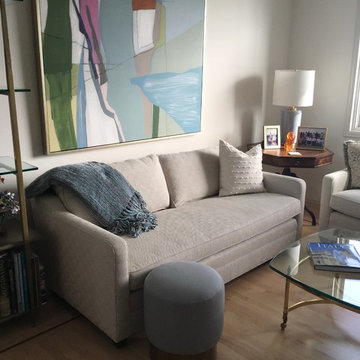
Klassisk inredning av ett litet separat vardagsrum, med beige väggar, ljust trägolv, en standard öppen spis och en spiselkrans i gips
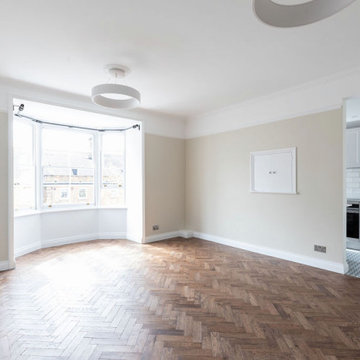
The living room has an open plan, which opens to the kitchen space.
Renovation by Absolute Project Management
Inspiration för små moderna allrum med öppen planlösning, med ett finrum, vita väggar, mörkt trägolv, en standard öppen spis, en spiselkrans i gips och brunt golv
Inspiration för små moderna allrum med öppen planlösning, med ett finrum, vita väggar, mörkt trägolv, en standard öppen spis, en spiselkrans i gips och brunt golv
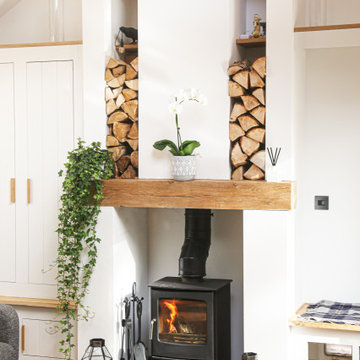
This vaulted ceiling is framed by a feature gable wall which features a central wood burner, discrete storage to one side, and a window seat the other. Bespoke framing provide log storage and feature lighting at a high level, while a media unit below the window seat keep the area permanently free from cables - it also provide a secret entrance for the cat, meaning no unsightly cat-flat has to be put in any of the doors.
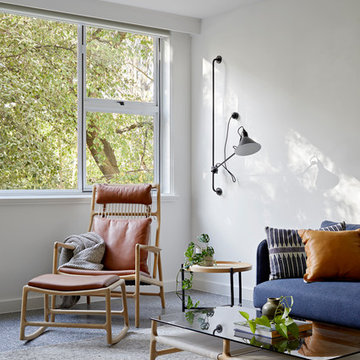
Tatjana Plitt
Bild på ett litet funkis separat vardagsrum, med vita väggar, betonggolv, en standard öppen spis, en spiselkrans i gips, en inbyggd mediavägg och grått golv
Bild på ett litet funkis separat vardagsrum, med vita väggar, betonggolv, en standard öppen spis, en spiselkrans i gips, en inbyggd mediavägg och grått golv
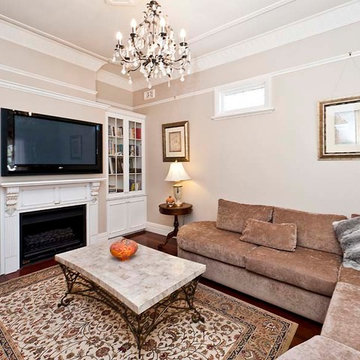
Inspiration för små klassiska separata vardagsrum, med ett finrum, beige väggar, en standard öppen spis, en spiselkrans i gips, en väggmonterad TV och mellanmörkt trägolv
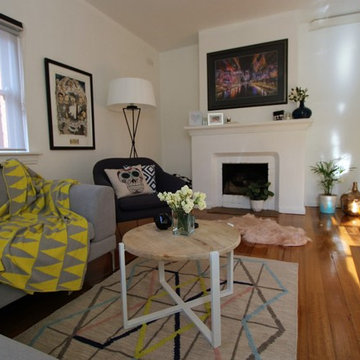
Inspiration för ett litet funkis separat vardagsrum, med vita väggar, ljust trägolv, en standard öppen spis, en spiselkrans i gips och en fristående TV
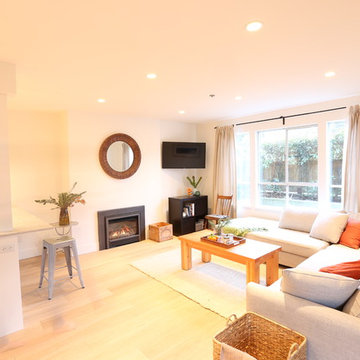
Bild på ett litet funkis separat vardagsrum, med ett finrum, vita väggar, ljust trägolv, en standard öppen spis, en spiselkrans i gips, en väggmonterad TV och brunt golv
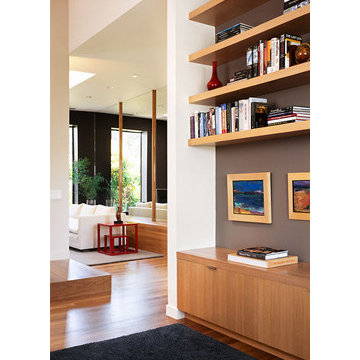
New rooms with new uses orient around the openings, creating clarity and flow. Art, sculpture and light liberate the space.
Photographer Joe Fletcher, Matthew Millman
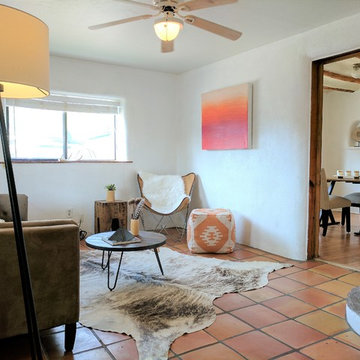
Elisa Macomber
Amerikansk inredning av ett litet separat vardagsrum, med vita väggar, klinkergolv i terrakotta, en öppen hörnspis, en spiselkrans i gips och orange golv
Amerikansk inredning av ett litet separat vardagsrum, med vita väggar, klinkergolv i terrakotta, en öppen hörnspis, en spiselkrans i gips och orange golv
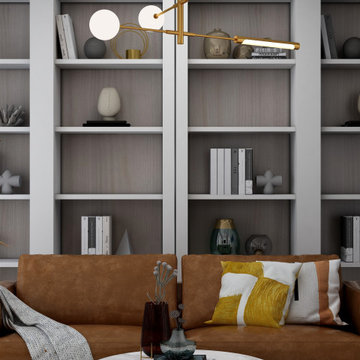
mid century modern living space characterized by accent colors, brass strokes, minimalistic modern arched built-ins, and a sleek modern fireplace design.
A perfect combination of a distressed brown leather sofa a neutral lounge chair a colorful rug and a brass-legged coffee table.
this color palette adds sophistication, elegance, and modernism to any living space.
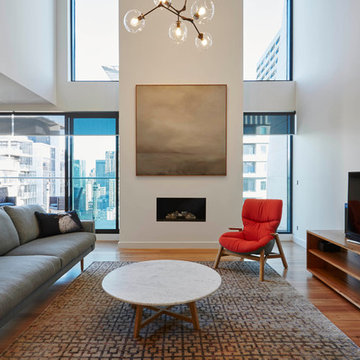
Faser Marsden
Inspiration för ett litet funkis loftrum, med ett finrum, vita väggar, mellanmörkt trägolv, en spiselkrans i gips och en fristående TV
Inspiration för ett litet funkis loftrum, med ett finrum, vita väggar, mellanmörkt trägolv, en spiselkrans i gips och en fristående TV
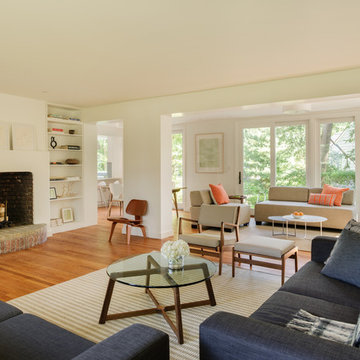
Looking across the living room to the den and dining areas. The sliding glass doors open up to the back yard.
Photography: Michael Biondo
Inredning av ett modernt litet separat vardagsrum, med vita väggar, ljust trägolv, en standard öppen spis, en spiselkrans i gips och ett finrum
Inredning av ett modernt litet separat vardagsrum, med vita väggar, ljust trägolv, en standard öppen spis, en spiselkrans i gips och ett finrum
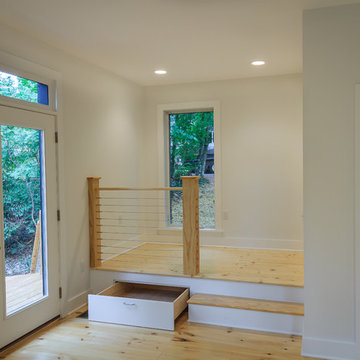
Contemporary home built on an infill lot in downtown Harrisonburg. The goal of saving as many trees as possible led to the creation of a bridge to the front door. This not only allowed for saving trees, but also created a reduction is site development costs.
955 foton på litet vardagsrum, med en spiselkrans i gips
11