954 foton på litet vardagsrum, med en spiselkrans i gips
Sortera efter:
Budget
Sortera efter:Populärt i dag
41 - 60 av 954 foton
Artikel 1 av 3
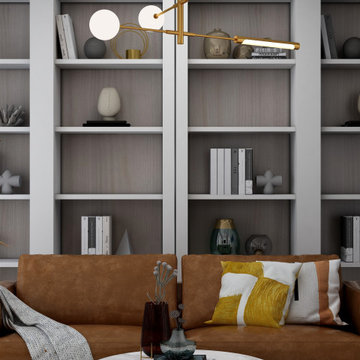
mid century modern living space characterized by accent colors, brass strokes, minimalistic modern arched built-ins, and a sleek modern fireplace design.
A perfect combination of a distressed brown leather sofa a neutral lounge chair a colorful rug and a brass-legged coffee table.
this color palette adds sophistication, elegance, and modernism to any living space.
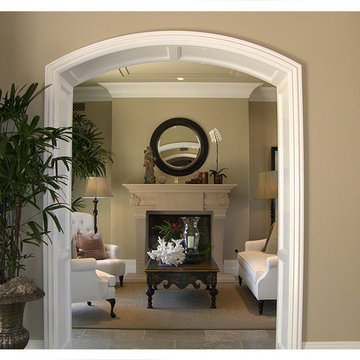
Take a seat in this sitting room with travertine tile floors from Tile-Stones.com.
Inspiration för ett litet vintage separat vardagsrum, med ett finrum, beige väggar, klinkergolv i porslin, en standard öppen spis och en spiselkrans i gips
Inspiration för ett litet vintage separat vardagsrum, med ett finrum, beige väggar, klinkergolv i porslin, en standard öppen spis och en spiselkrans i gips
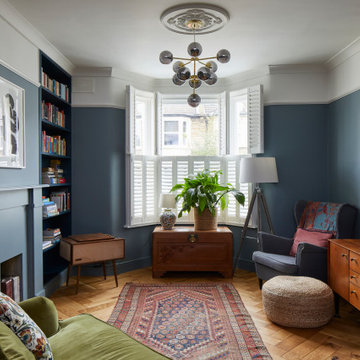
Bild på ett litet vintage separat vardagsrum, med ett bibliotek, blå väggar, mellanmörkt trägolv, en standard öppen spis, en spiselkrans i gips och brunt golv
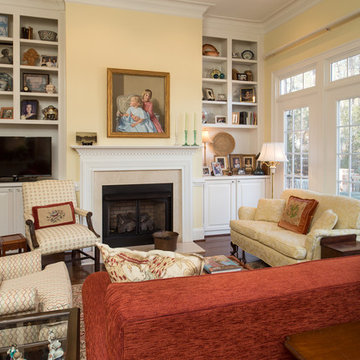
Photography by Michael Zirkle.
Foto på ett litet vintage allrum med öppen planlösning, med gula väggar, mörkt trägolv, en standard öppen spis, en spiselkrans i gips och en fristående TV
Foto på ett litet vintage allrum med öppen planlösning, med gula väggar, mörkt trägolv, en standard öppen spis, en spiselkrans i gips och en fristående TV
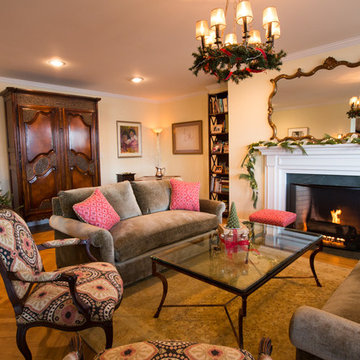
Foto på ett litet vintage separat vardagsrum, med ett finrum, gula väggar, en standard öppen spis och en spiselkrans i gips
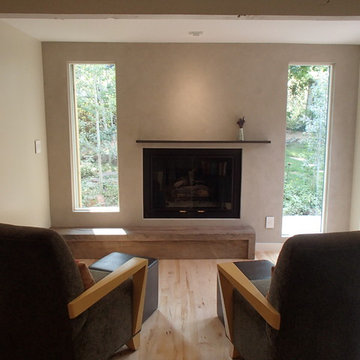
Inredning av ett klassiskt litet separat vardagsrum, med beige väggar, ljust trägolv, en standard öppen spis, en spiselkrans i gips och beiget golv
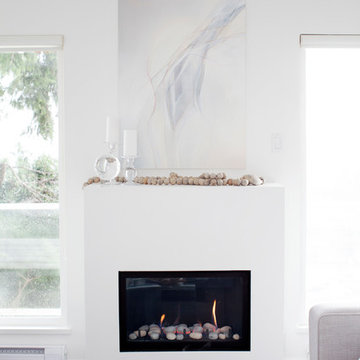
Inredning av ett klassiskt litet allrum med öppen planlösning, med vita väggar, mörkt trägolv, en standard öppen spis och en spiselkrans i gips
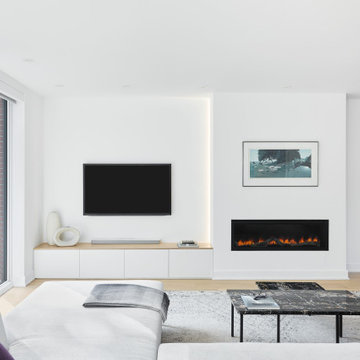
The decision to either renovate the upper and lower units of a duplex or convert them into a single-family home was a no-brainer. Situated on a quiet street in Montreal, the home was the childhood residence of the homeowner, where many memories were made and relationships formed within the neighbourhood. The prospect of living elsewhere wasn’t an option.
A complete overhaul included the re-configuration of three levels to accommodate the dynamic lifestyle of the empty nesters. The potential to create a luminous volume was evident from the onset. With the home backing onto a park, westerly views were exploited by oversized windows and doors. A massive window in the stairwell allows morning sunlight to filter in and create stunning reflections in the open concept living area below.
The staircase is an architectural statement combining two styles of steps, with the extended width of the lower staircase creating a destination to read, while making use of an otherwise awkward space.
White oak dominates the entire home to create a cohesive and natural context. Clean lines, minimal furnishings and white walls allow the small space to breathe.
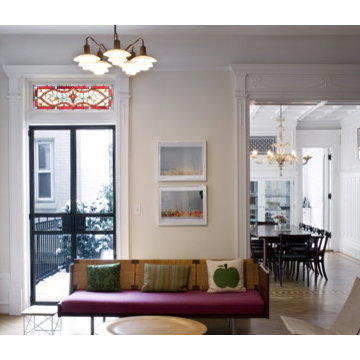
FORBES TOWNHOUSE Park Slope, Brooklyn Abelow Sherman Architects Partner-in-Charge: David Sherman Contractor: Top Drawer Construction Photographer: Mikiko Kikuyama Completed: 2007 Project Team: Rosie Donovan, Mara Ayuso This project upgrades a brownstone in the Park Slope Historic District in a distinctive manner. The clients are both trained in the visual arts, and have well-developed sensibilities about how a house is used as well as how elements from certain eras can interact visually. A lively dialogue has resulted in a design in which the architectural and construction interventions appear as a subtle background to the decorating. The intended effect is that the structure of each room appears to have a “timeless” quality, while the fit-ups, loose furniture, and lighting appear more contemporary. Thus the bathrooms are sheathed in mosaic tile, with a rough texture, and of indeterminate origin. The color palette is generally muted. The fixtures however are modern Italian. A kitchen features rough brick walls and exposed wood beams, as crooked as can be, while the cabinets within are modernist overlay slabs of walnut veneer. Throughout the house, the visible components include thick Cararra marble, new mahogany windows with weights-and-pulleys, new steel sash windows and doors, and period light fixtures. What is not seen is a state-of-the-art infrastructure consisting of a new hot water plant, structured cabling, new electrical service and plumbing piping. Because of an unusual relationship with its site, there is no backyard to speak of, only an eight foot deep space between the building’s first floor extension and the property line. In order to offset this problem, a series of Ipe wood decks were designed, and very precisely built to less than 1/8 inch tolerance. There is a deck of some kind on each floor from the basement to the third floor. On the exterior, the brownstone facade was completely restored. All of this was achieve
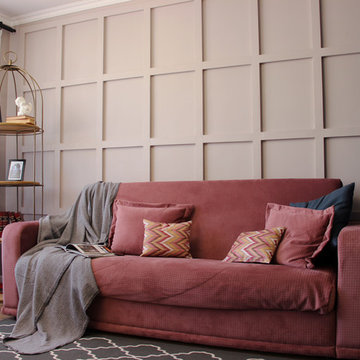
Idéer för små funkis allrum med öppen planlösning, med ett bibliotek, grå väggar, laminatgolv, en bred öppen spis, en spiselkrans i gips, en fristående TV och brunt golv
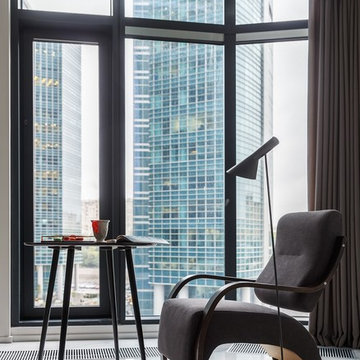
Фотограф:Сергей Красюк
Exempel på ett litet modernt allrum med öppen planlösning, med ett bibliotek, vita väggar, klinkergolv i porslin, en standard öppen spis, en spiselkrans i gips, en väggmonterad TV och vitt golv
Exempel på ett litet modernt allrum med öppen planlösning, med ett bibliotek, vita väggar, klinkergolv i porslin, en standard öppen spis, en spiselkrans i gips, en väggmonterad TV och vitt golv
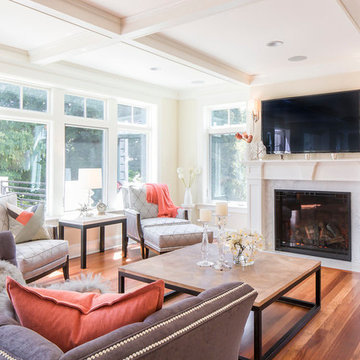
W H EARLE PHOTOGRAPHY
Foto på ett litet funkis separat vardagsrum, med beige väggar, mellanmörkt trägolv, en standard öppen spis, en väggmonterad TV, en spiselkrans i gips och brunt golv
Foto på ett litet funkis separat vardagsrum, med beige väggar, mellanmörkt trägolv, en standard öppen spis, en väggmonterad TV, en spiselkrans i gips och brunt golv
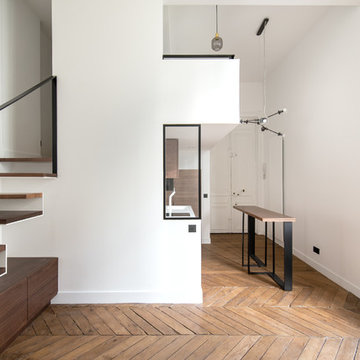
Victor Grandgeorge - Photosdinterieurs
Idéer för små funkis allrum med öppen planlösning, med vita väggar, mellanmörkt trägolv, en spiselkrans i gips, en dold TV och brunt golv
Idéer för små funkis allrum med öppen planlösning, med vita väggar, mellanmörkt trägolv, en spiselkrans i gips, en dold TV och brunt golv
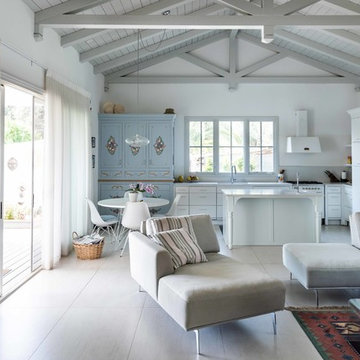
Exempel på ett litet maritimt loftrum, med en hemmabar, vita väggar, klinkergolv i porslin, en öppen vedspis, en spiselkrans i gips, en väggmonterad TV och vitt golv
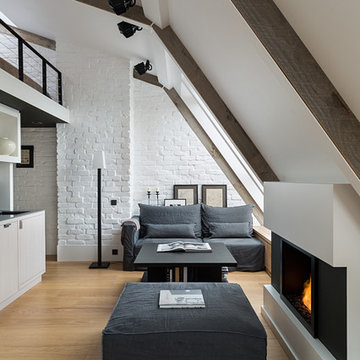
Minimalistisk inredning av ett litet vardagsrum, med vita väggar, ljust trägolv, en spiselkrans i gips, ett finrum och en bred öppen spis
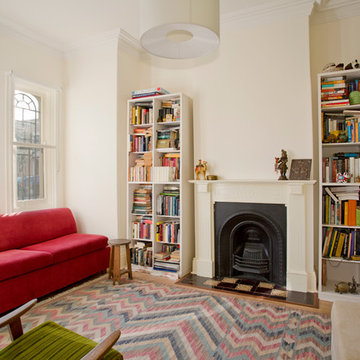
Karina Illovska
Exempel på ett litet klassiskt separat vardagsrum, med ett bibliotek, en standard öppen spis, vita väggar, ljust trägolv och en spiselkrans i gips
Exempel på ett litet klassiskt separat vardagsrum, med ett bibliotek, en standard öppen spis, vita väggar, ljust trägolv och en spiselkrans i gips
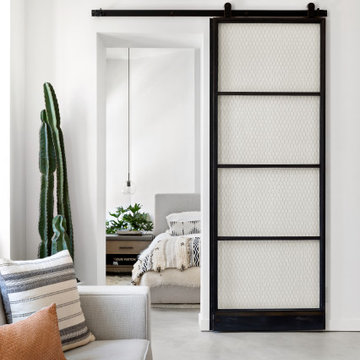
Idéer för att renovera ett litet funkis allrum med öppen planlösning, med vita väggar, betonggolv, en standard öppen spis, en spiselkrans i gips, en väggmonterad TV och beiget golv
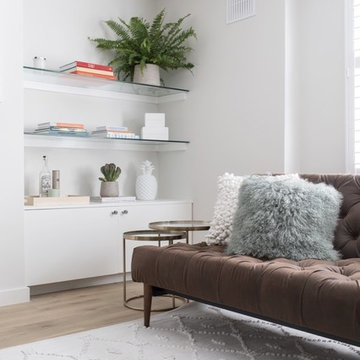
This is a corner of the sitting room in our Notting Hill project. Cosy natural textures help create a calm, Scandinavian feel. Leather, cotton, wood floors, sheepskin cushions, I love to work with nature as much as possible in my designs.
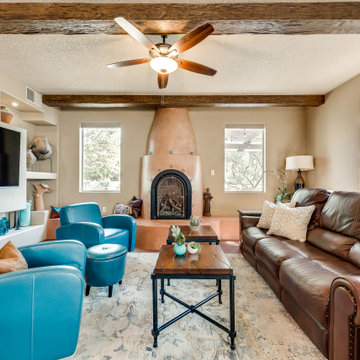
This is a living room space that has been remodeled with a kiva and banco to replace an outdated fireplace, a built in entertainment center, faux wood beams and herringbone brick floors. It was staged with leather, rustic wood and wrought iron furnishings and then softened with a wool area rug.
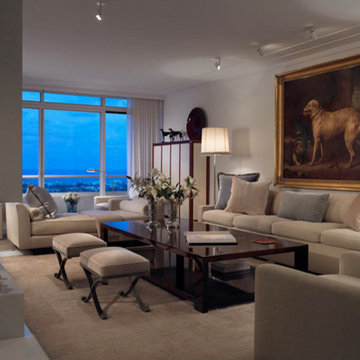
Inredning av ett klassiskt litet vardagsrum, med beige väggar, heltäckningsmatta, en öppen hörnspis och en spiselkrans i gips
954 foton på litet vardagsrum, med en spiselkrans i gips
3