6 038 foton på litet vardagsrum, med en standard öppen spis
Sortera efter:
Budget
Sortera efter:Populärt i dag
101 - 120 av 6 038 foton
Artikel 1 av 3
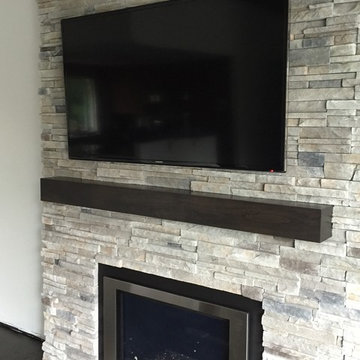
Cherry wood with charcoal stain mantel.
Exempel på ett litet modernt allrum med öppen planlösning, med beige väggar, mellanmörkt trägolv, en standard öppen spis, en spiselkrans i trä, en väggmonterad TV och brunt golv
Exempel på ett litet modernt allrum med öppen planlösning, med beige väggar, mellanmörkt trägolv, en standard öppen spis, en spiselkrans i trä, en väggmonterad TV och brunt golv
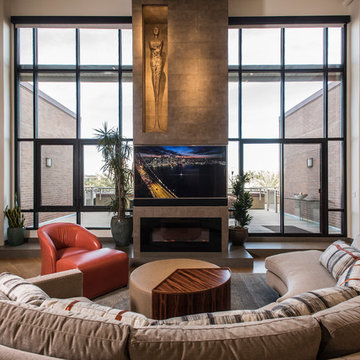
Main living area of loft- curved sectional with custom ottoman with drink tray. Fireplace features sculpture and contemporary electric fireplace
Photographer: Scott Sandler
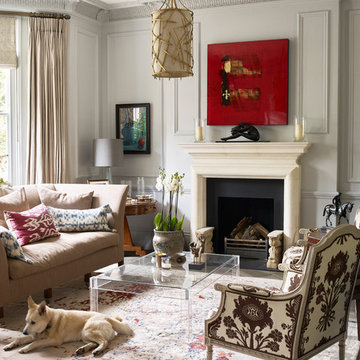
Todd Sutherland
Idéer för ett litet klassiskt vardagsrum, med grå väggar, mörkt trägolv, brunt golv och en standard öppen spis
Idéer för ett litet klassiskt vardagsrum, med grå väggar, mörkt trägolv, brunt golv och en standard öppen spis
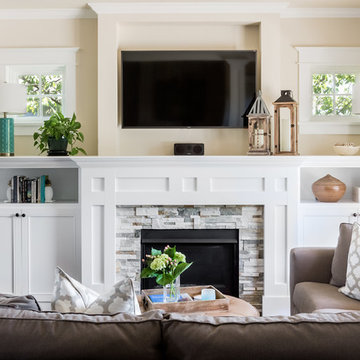
WE Studio
Bild på ett litet vintage allrum med öppen planlösning, med beige väggar, mörkt trägolv, en standard öppen spis, en spiselkrans i sten och en väggmonterad TV
Bild på ett litet vintage allrum med öppen planlösning, med beige väggar, mörkt trägolv, en standard öppen spis, en spiselkrans i sten och en väggmonterad TV
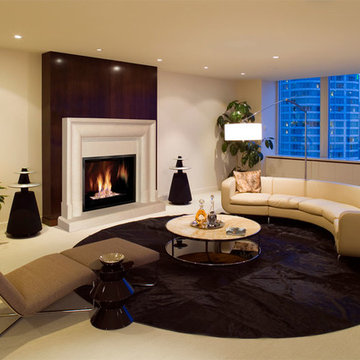
Fireplace. Cast Stone. Cast Stone Mantels. Fireplace Design. Fireplace Design Ideas. Firplace Mantels. Fireplace Surrounds. Mantels Design. Omega. Omega Mantels. Modern. Modern fireplace. Modern living room. Contemporary fireplace. Contemporary living room. Omeg Mantel Of Stone.
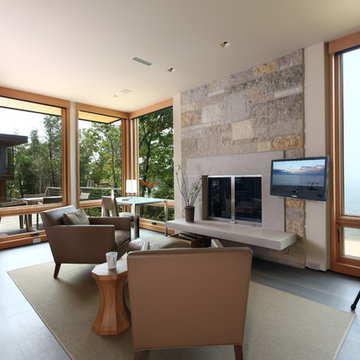
High atop a wooded dune, a quarter-mile-long steel boardwalk connects a lavish garage/loft to a 6,500-square-foot modern home with three distinct living spaces. The stunning copper-and-stone exterior complements the multiple balconies, Ipe decking and outdoor entertaining areas, which feature an elaborate grill and large swim spa. In the main structure, which uses radiant floor heat, the enchanting wine grotto has a large, climate-controlled wine cellar. There is also a sauna, elevator, and private master balcony with an outdoor fireplace.
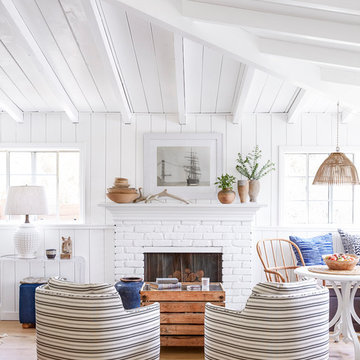
Inspiration för små maritima allrum med öppen planlösning, med vita väggar, ljust trägolv, en standard öppen spis och en spiselkrans i tegelsten
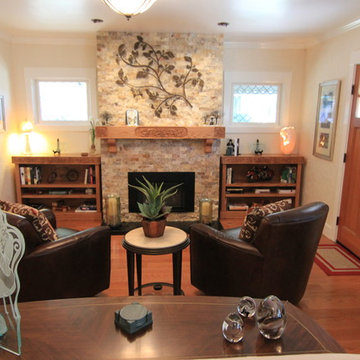
Katie Garman
Inspiration för ett litet funkis separat vardagsrum, med ett finrum, vita väggar, mellanmörkt trägolv, en standard öppen spis och en spiselkrans i sten
Inspiration för ett litet funkis separat vardagsrum, med ett finrum, vita väggar, mellanmörkt trägolv, en standard öppen spis och en spiselkrans i sten
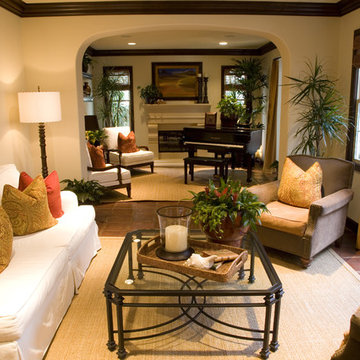
Inspiration för små klassiska separata vardagsrum, med ett musikrum, beige väggar, klinkergolv i terrakotta, en standard öppen spis och en spiselkrans i betong

W H EARLE PHOTOGRAPHY
Idéer för ett litet klassiskt separat vardagsrum, med beige väggar, mellanmörkt trägolv, en standard öppen spis, en väggmonterad TV, en spiselkrans i gips och brunt golv
Idéer för ett litet klassiskt separat vardagsrum, med beige väggar, mellanmörkt trägolv, en standard öppen spis, en väggmonterad TV, en spiselkrans i gips och brunt golv
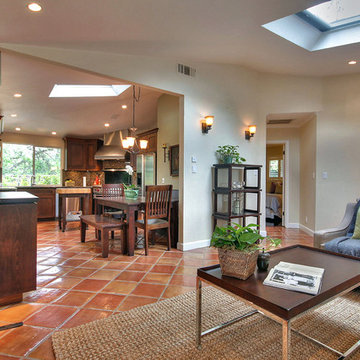
Blu Photography
Exempel på ett litet amerikanskt allrum med öppen planlösning, med beige väggar, klinkergolv i terrakotta, en standard öppen spis, en spiselkrans i sten och en väggmonterad TV
Exempel på ett litet amerikanskt allrum med öppen planlösning, med beige väggar, klinkergolv i terrakotta, en standard öppen spis, en spiselkrans i sten och en väggmonterad TV
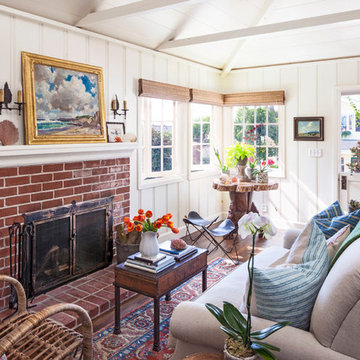
Photo by Grey Crawford
Idéer för små maritima separata vardagsrum, med ett finrum, vita väggar, mörkt trägolv, en standard öppen spis och en spiselkrans i tegelsten
Idéer för små maritima separata vardagsrum, med ett finrum, vita väggar, mörkt trägolv, en standard öppen spis och en spiselkrans i tegelsten
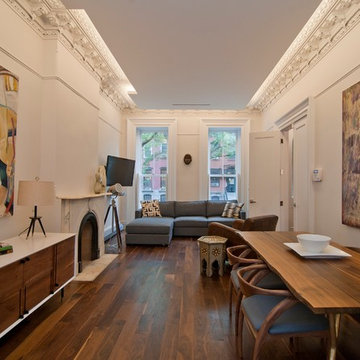
The home maintains beautiful original detail including lovely arched double entry way doors, thick frames and pocket doors and elaborate crown moldings. There is also a lovely, very large garden.
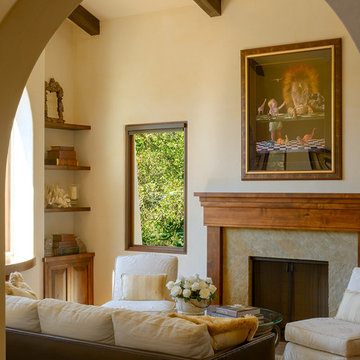
Photography Alexander Vertikoff
Exempel på ett litet medelhavsstil vardagsrum, med beige väggar, ljust trägolv, en standard öppen spis och en spiselkrans i sten
Exempel på ett litet medelhavsstil vardagsrum, med beige väggar, ljust trägolv, en standard öppen spis och en spiselkrans i sten
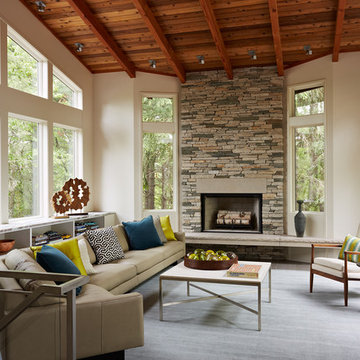
Architecture & Interior Design: David Heide Design Studio -- Photos: Susan Gilmore Photography
Idéer för ett litet modernt separat vardagsrum, med vita väggar, skiffergolv, en standard öppen spis och en spiselkrans i sten
Idéer för ett litet modernt separat vardagsrum, med vita väggar, skiffergolv, en standard öppen spis och en spiselkrans i sten
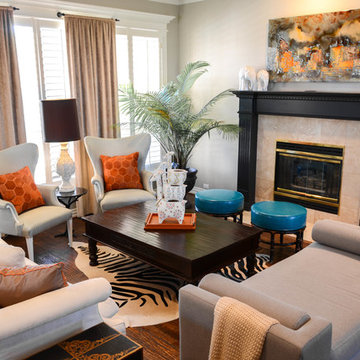
This room is the perfect example of sprucing up an outdated space. My client had a lot of her own things, it simply needed to be reupholstered, space planned and funked up with some color!
Photo by Kevin Twitty
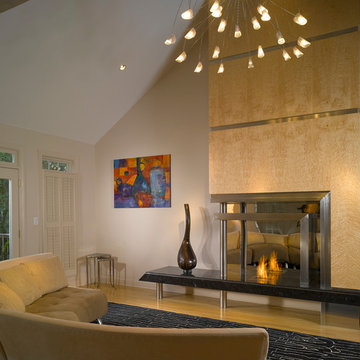
Artistic Home Fireplace
Foto på ett litet funkis separat vardagsrum, med beige väggar, mellanmörkt trägolv, en standard öppen spis, ett finrum och en spiselkrans i trä
Foto på ett litet funkis separat vardagsrum, med beige väggar, mellanmörkt trägolv, en standard öppen spis, ett finrum och en spiselkrans i trä
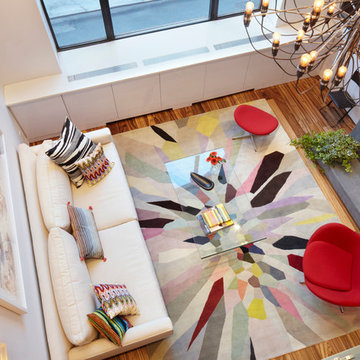
Packing a lot of function into a small space requires ingenuity and skill, exactly what was needed for this one-bedroom gut in the Meatpacking District. When Axis Mundi was done, all that remained was the expansive arched window. Now one enters onto a pristine white-walled loft warmed by new zebrano plank floors. A new powder room and kitchen are at right. On the left, the lean profile of a folded steel stair cantilevered off the wall allows access to the bedroom above without eating up valuable floor space. Beyond, a living room basks in ample natural light. To allow that light to penetrate to the darkest corners of the bedroom, while also affording the owner privacy, the façade of the master bath, as well as the railing at the edge of the mezzanine space, are sandblasted glass. Finally, colorful furnishings, accessories and photography animate the simply articulated architectural envelope.
Project Team: John Beckmann, Nick Messerlian and Richard Rosenbloom
Photographer: Mikiko Kikuyama
© Axis Mundi Design LLC
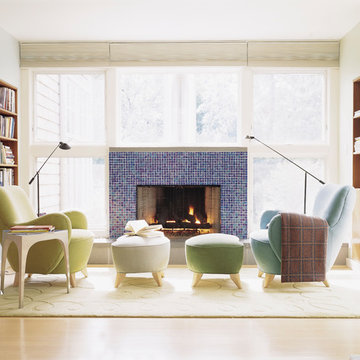
beige ottoman beige window treatment blue armchair blue mosaic tile blue mosaic tile fireplace built-in bookcase built-in bookshelf floor-to-ceiling windows gray wall green area rug green armchair green ottoman light wood floor plaid throw white door window wall

A crisp and consistent color scheme and composition creates an airy, unified mood throughout the diminutive 13' x 13' living room. Dark hardwood floors add warmth and contrast. We added thick moldings to architecturally enhance the house.
Gauzy cotton Roman shades dress new hurricane-proof windows and coax additional natural light into the home. Because of their versatility, pairs of furniture instead of single larger pieces are used throughout the home. This helps solve the space problem because these smaller pieces can be moved and stored easily.
6 038 foton på litet vardagsrum, med en standard öppen spis
6