735 foton på litet vardagsrum, med flerfärgade väggar
Sortera efter:
Budget
Sortera efter:Populärt i dag
1 - 20 av 735 foton
Artikel 1 av 3

photography: Roel Kuiper ©2012
Idéer för att renovera ett litet funkis allrum med öppen planlösning, med flerfärgade väggar, ljust trägolv, en standard öppen spis och en spiselkrans i tegelsten
Idéer för att renovera ett litet funkis allrum med öppen planlösning, med flerfärgade väggar, ljust trägolv, en standard öppen spis och en spiselkrans i tegelsten

Inspiration för små shabby chic-inspirerade separata vardagsrum, med ljust trägolv, en öppen vedspis, ett finrum, flerfärgade väggar, en spiselkrans i metall och beiget golv
Bel Air Photography
Idéer för att renovera ett litet eklektiskt allrum med öppen planlösning, med flerfärgade väggar, mellanmörkt trägolv och en väggmonterad TV
Idéer för att renovera ett litet eklektiskt allrum med öppen planlösning, med flerfärgade väggar, mellanmörkt trägolv och en väggmonterad TV

This award-winning and intimate cottage was rebuilt on the site of a deteriorating outbuilding. Doubling as a custom jewelry studio and guest retreat, the cottage’s timeless design was inspired by old National Parks rough-stone shelters that the owners had fallen in love with. A single living space boasts custom built-ins for jewelry work, a Murphy bed for overnight guests, and a stone fireplace for warmth and relaxation. A cozy loft nestles behind rustic timber trusses above. Expansive sliding glass doors open to an outdoor living terrace overlooking a serene wooded meadow.
Photos by: Emily Minton Redfield
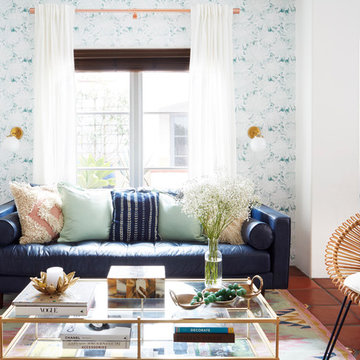
A dark, Spanish apartment gets a bright, colorful, modern makeover!
Photographer: Zeke Rueles
Exempel på ett litet retro allrum med öppen planlösning, med klinkergolv i terrakotta, ett finrum, flerfärgade väggar och rött golv
Exempel på ett litet retro allrum med öppen planlösning, med klinkergolv i terrakotta, ett finrum, flerfärgade väggar och rött golv

Liadesign
Idéer för att renovera ett litet 60 tals allrum med öppen planlösning, med ett bibliotek, flerfärgade väggar, marmorgolv, en fristående TV och rött golv
Idéer för att renovera ett litet 60 tals allrum med öppen planlösning, med ett bibliotek, flerfärgade väggar, marmorgolv, en fristående TV och rött golv
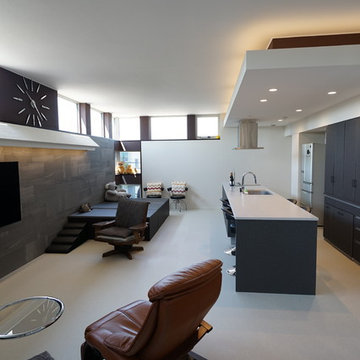
#ガレージハウス 札幌 #二世帯住宅 札幌 #ドッグラン 札幌 #ペット共生 札幌 #カーポート 札幌 #キャンピングカー 札幌 #ハイサイド #コーナー窓 #おしゃれ #かっこいい #コンクリート打ち放し 札幌
Exempel på ett litet modernt allrum med öppen planlösning, med flerfärgade väggar, en väggmonterad TV och grått golv
Exempel på ett litet modernt allrum med öppen planlösning, med flerfärgade väggar, en väggmonterad TV och grått golv
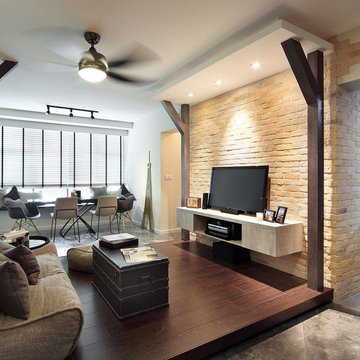
Chapter One Interiors and Ambient Lounge SG helped create this beautiful lower level apartment with exposed brick that uses is light and comfortable for living. The very small living room space is solved by using the Ambient Lounge Twin Couch bean bag and Vera Table as it's showpiece furniture. The tone of the Eco Weave fabric balances the exposed brick and wood features and creates light textures that make the feeling so relax but stylish.
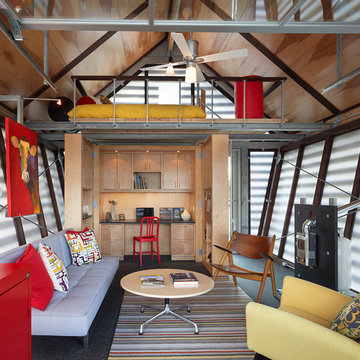
Contractor: Added Dimensions Inc.
Photographer: Hoachlander Davis Photography
Inspiration för små eklektiska vardagsrum, med flerfärgade väggar och ljust trägolv
Inspiration för små eklektiska vardagsrum, med flerfärgade väggar och ljust trägolv

Un soggiorno caratterizzato da un divano con doppia esposizione grazie a dei cuscini che possono essere orientati a seconda delle necessità. Di grande effetto la molletta di Riva 1920 in legno di cedro che oltre ad essere un supporto per la TV profuma naturalmente l'ambiente. Carta da parati di Inkiostro Bianco.
Foto di Simone Marulli

Inspiration för små eklektiska loftrum, med flerfärgade väggar, ljust trägolv, en öppen hörnspis, en spiselkrans i gips och en väggmonterad TV

Idéer för små industriella allrum med öppen planlösning, med flerfärgade väggar, ljust trägolv, en väggmonterad TV och brunt golv
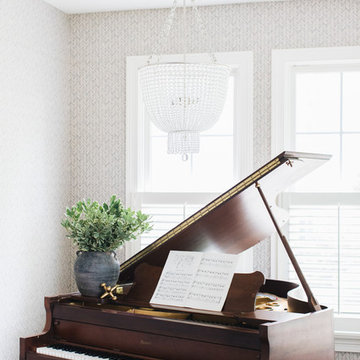
Idéer för små lantliga separata vardagsrum, med ett musikrum, flerfärgade väggar och mörkt trägolv

I built this on my property for my aging father who has some health issues. Handicap accessibility was a factor in design. His dream has always been to try retire to a cabin in the woods. This is what he got.
It is a 1 bedroom, 1 bath with a great room. It is 600 sqft of AC space. The footprint is 40' x 26' overall.
The site was the former home of our pig pen. I only had to take 1 tree to make this work and I planted 3 in its place. The axis is set from root ball to root ball. The rear center is aligned with mean sunset and is visible across a wetland.
The goal was to make the home feel like it was floating in the palms. The geometry had to simple and I didn't want it feeling heavy on the land so I cantilevered the structure beyond exposed foundation walls. My barn is nearby and it features old 1950's "S" corrugated metal panel walls. I used the same panel profile for my siding. I ran it vertical to match the barn, but also to balance the length of the structure and stretch the high point into the canopy, visually. The wood is all Southern Yellow Pine. This material came from clearing at the Babcock Ranch Development site. I ran it through the structure, end to end and horizontally, to create a seamless feel and to stretch the space. It worked. It feels MUCH bigger than it is.
I milled the material to specific sizes in specific areas to create precise alignments. Floor starters align with base. Wall tops adjoin ceiling starters to create the illusion of a seamless board. All light fixtures, HVAC supports, cabinets, switches, outlets, are set specifically to wood joints. The front and rear porch wood has three different milling profiles so the hypotenuse on the ceilings, align with the walls, and yield an aligned deck board below. Yes, I over did it. It is spectacular in its detailing. That's the benefit of small spaces.
Concrete counters and IKEA cabinets round out the conversation.
For those who cannot live tiny, I offer the Tiny-ish House.
Photos by Ryan Gamma
Staging by iStage Homes
Design Assistance Jimmy Thornton
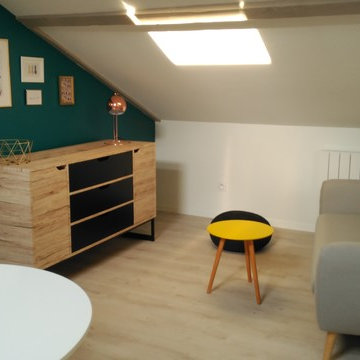
Idéer för ett litet retro vardagsrum, med flerfärgade väggar, ljust trägolv och beiget golv
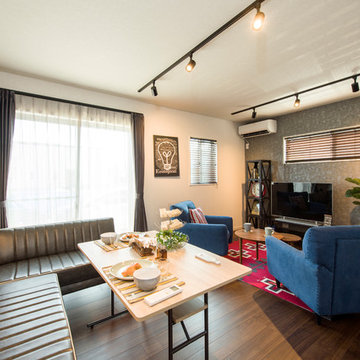
TH2016.08_Vintage_Kitakawazoe
Idéer för ett litet modernt allrum med öppen planlösning, med flerfärgade väggar, mellanmörkt trägolv, en fristående TV och brunt golv
Idéer för ett litet modernt allrum med öppen planlösning, med flerfärgade väggar, mellanmörkt trägolv, en fristående TV och brunt golv

Photographer: Michael Skott
Idéer för små funkis allrum med öppen planlösning, med flerfärgade väggar, bambugolv, en standard öppen spis och en spiselkrans i betong
Idéer för små funkis allrum med öppen planlösning, med flerfärgade väggar, bambugolv, en standard öppen spis och en spiselkrans i betong
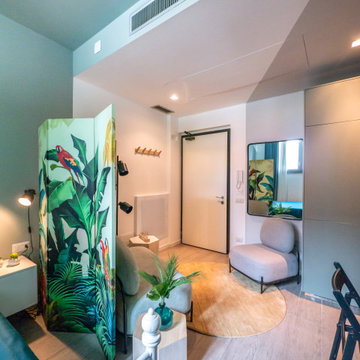
Liadesign
Inspiration för ett litet funkis allrum med öppen planlösning, med flerfärgade väggar, klinkergolv i porslin, en inbyggd mediavägg och beiget golv
Inspiration för ett litet funkis allrum med öppen planlösning, med flerfärgade väggar, klinkergolv i porslin, en inbyggd mediavägg och beiget golv
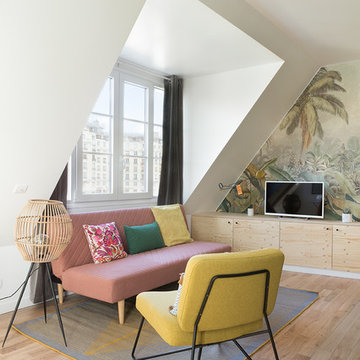
Maude Artarit
Idéer för att renovera ett litet tropiskt vardagsrum, med ljust trägolv, flerfärgade väggar och en fristående TV
Idéer för att renovera ett litet tropiskt vardagsrum, med ljust trägolv, flerfärgade väggar och en fristående TV

Vista d'insieme della zona giorno con il soppalco.
Foto di Simone Marulli
Idéer för att renovera ett litet minimalistiskt allrum med öppen planlösning, med ett musikrum, flerfärgade väggar, ljust trägolv, en inbyggd mediavägg och beiget golv
Idéer för att renovera ett litet minimalistiskt allrum med öppen planlösning, med ett musikrum, flerfärgade väggar, ljust trägolv, en inbyggd mediavägg och beiget golv
735 foton på litet vardagsrum, med flerfärgade väggar
1