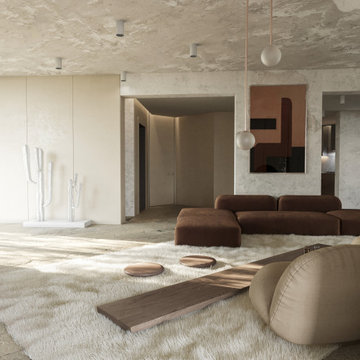74 foton på litet vardagsrum, med kalkstensgolv
Sortera efter:
Budget
Sortera efter:Populärt i dag
1 - 20 av 74 foton
Artikel 1 av 3

Nick Bowers Photography
Inspiration för ett litet funkis allrum med öppen planlösning, med vita väggar, en standard öppen spis, kalkstensgolv, vitt golv och en spiselkrans i sten
Inspiration för ett litet funkis allrum med öppen planlösning, med vita väggar, en standard öppen spis, kalkstensgolv, vitt golv och en spiselkrans i sten

Modern rustic living room at a former miner's cottage
design storey architects
Idéer för små lantliga allrum med öppen planlösning, med vita väggar, kalkstensgolv, en standard öppen spis och en spiselkrans i sten
Idéer för små lantliga allrum med öppen planlösning, med vita väggar, kalkstensgolv, en standard öppen spis och en spiselkrans i sten
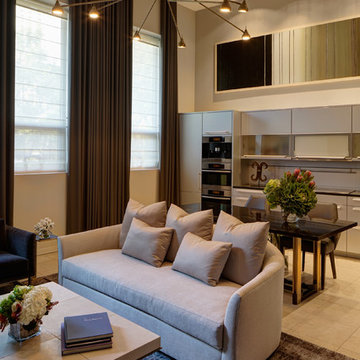
Custom Grey Sofa with shagreen coffee table. Blue draperies. Stainless steel kitchen cabinets. Fuse Lighting pendant fixture
Inspiration för små moderna separata vardagsrum, med grå väggar, kalkstensgolv, en väggmonterad TV och beiget golv
Inspiration för små moderna separata vardagsrum, med grå väggar, kalkstensgolv, en väggmonterad TV och beiget golv
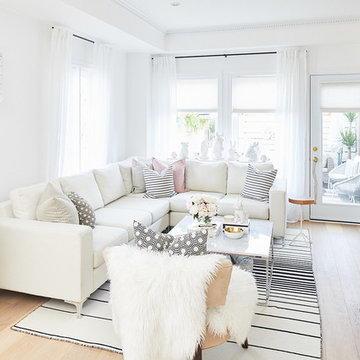
Idéer för ett litet skandinaviskt allrum med öppen planlösning, med vita väggar, kalkstensgolv, en standard öppen spis, en spiselkrans i trä och en inbyggd mediavägg

This is the side view from inside this apartment complex in San Diego of our glass overhead doors being used for living room divisions.
The modern touch and look of these doors is extremely versatile.
Sarah F.
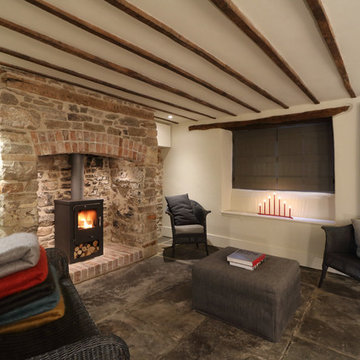
Inspiration för ett litet lantligt allrum med öppen planlösning, med kalkstensgolv, en öppen vedspis och en spiselkrans i sten
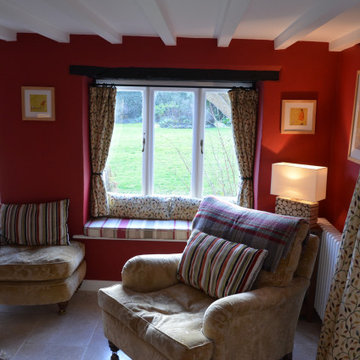
This warm cosy snug is within the oldest part of the house, with it's low beamed ceilings and deep solid walls we painted this room in Dulux's Heritage rich Pugin Red and was inspired by the original tiles within the fireplace surround.
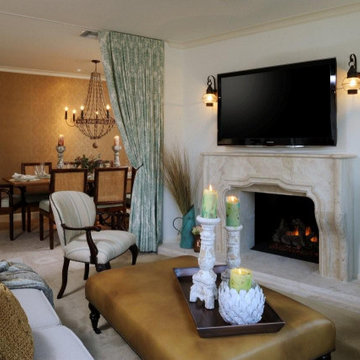
Foto på ett litet allrum med öppen planlösning, med vita väggar, kalkstensgolv, en standard öppen spis, en spiselkrans i sten, en väggmonterad TV och beiget golv
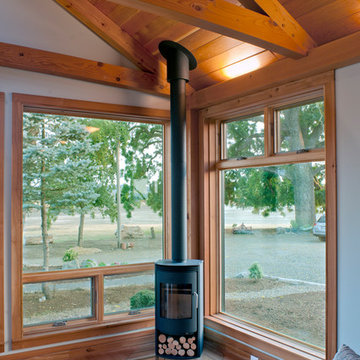
Phil and Rocio, little did you know how perfect your timing was when you came to us and asked for a “small but perfect home”. Fertile ground indeed as we thought about working on something like a precious gem, or what we’re calling a NEW Jewel.
So many of our clients now are building smaller homes because they simply don’t need a bigger one. Seems smart for many reasons: less vacuuming, less heating and cooling, less taxes. And for many, less strain on the finances as we get to the point where retirement shines bright and hopeful.
For the jewel of a home we wanted to start with 1,000 square feet. Enough room for a pleasant common area, a couple of away rooms for bed and work, a couple of bathrooms and yes to a mudroom and pantry. (For Phil and Rocio’s, we ended up with 1,140 square feet.)
The Jewel would not compromise on design intent, envelope or craft intensity. This is the big benefit of the smaller footprint, of course. By using a pure and simple form for the house volume, a true jewel would have enough money in the budget for the highest quality materials, net-zero levels of insulation, triple pane windows, and a high-efficiency heat pump. Additionally, the doors would be handcrafted, the cabinets solid wood, the finishes exquisite, and craftsmanship shudderingly excellent.
Our many thanks to Phil and Rocio for including us in their dream home project. It is truly a Jewel!
From the homeowners (read their full note here):
“It is quite difficult to express the deep sense of gratitude we feel towards everyone that contributed to the Jewel…many of which I don’t have the ability to send this to, or even be able to name. The artistic, creative flair combined with real-life practicality is a major component of our place we will love for many years to come.
Please pass on our thanks to everyone that was involved. We look forward to visits from any and all as time goes by."
–Phil and Rocio
Read more about the first steps for this Jewel on our blog.
Reclaimed Wood, Kitchen Cabinetry, Bedroom Door: Pioneer Millworks
Entry door: NEWwoodworks
Professional Photos: Loren Nelson Photography
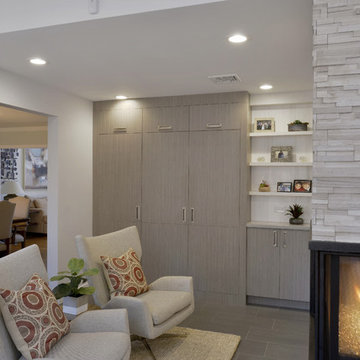
A cozy sitting area complete with a three-sided gas fireplace adds a peaceful retreat to the space. A walk-in pantry is cleverly concealed behind a cabinet door.
Photography: Peter Krupenye
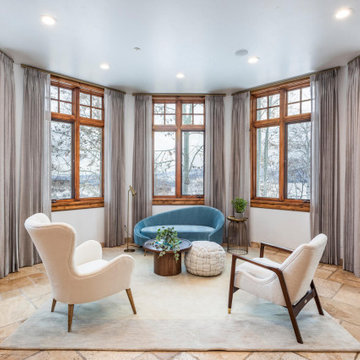
Conversation room. Interior Design and decoration services. Furniture, accessories and art selection for a residence in Park City UT.
Architecture by Michael Upwall.
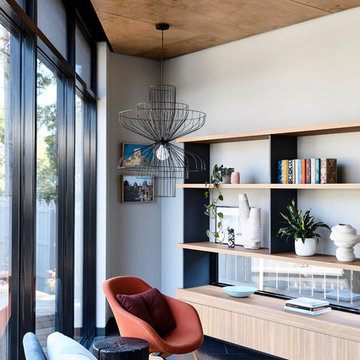
Located in a tight urban pocket, the constraints of this 2150 square foot triangular-shaped site would have deterred many. However, the property owners and architects of Molecule Studio saw the compact site and its restrictions as an opportunity to create a contemporary family home that strongly referenced its environment.
Architecture: Molecule Studio
Photography: Derek Swalwell
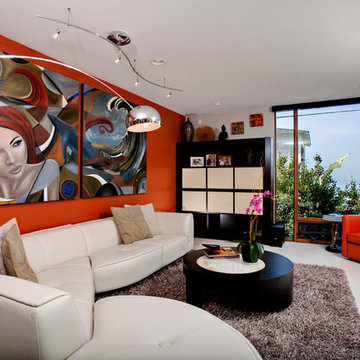
Provided completed rom furnishings for the Carlsbad, CA beach home. Motorized window shades provide sun protection and privacy without losing the Ocean View.
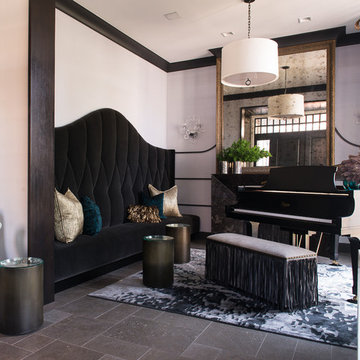
Karen Knecht Photography
Foto på ett litet funkis separat vardagsrum, med ett musikrum och kalkstensgolv
Foto på ett litet funkis separat vardagsrum, med ett musikrum och kalkstensgolv
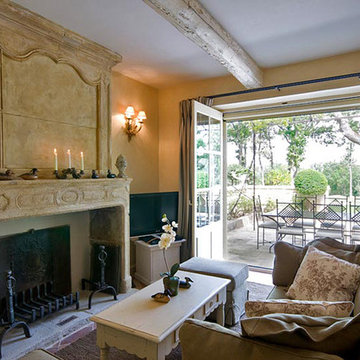
New Hand Carved Stone Fireplaces by Ancient Surfaces.
Phone: (212) 461-0245
Web: www.AncientSurfaces.com
email: sales@ancientsurfaces.com
‘Ancient Surfaces’ fireplaces are unique works of art, hand carved to suit the client's home style. This fireplace showcases traditional an installed Continental design.
All our new hand carved fireplaces are custom tailored one at a time; the design, dimensions and type of stone are designed to fit individual taste and budget.
We invite you to browse the many examples of hand carved limestone and marble fireplaces we are portraying.
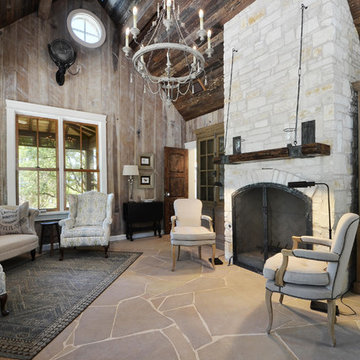
Interior of the 1000 square foot casita. Customer fireplace with hanging mantel, natural leuder stone flooring, custom built-ins, rough poplar wall treatment, and aged-cedar ceiling with linseed oil.
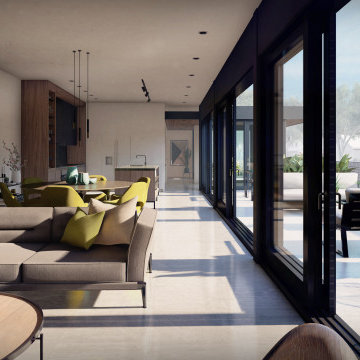
Modern Interior (Open to Terrace)
-
Like what you see? Visit www.mymodernhome.com for more detail, or to see yourself in one of our architect-designed home plans.
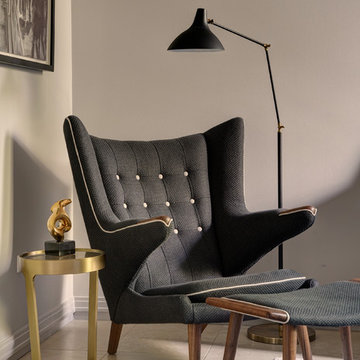
Papa Bear Chair with blue upholstery and white trim. Brass side table and Mid Century floor lamp by SERGE MOUILLE
Idéer för ett litet modernt separat vardagsrum, med grå väggar, kalkstensgolv, en väggmonterad TV och beiget golv
Idéer för ett litet modernt separat vardagsrum, med grå väggar, kalkstensgolv, en väggmonterad TV och beiget golv
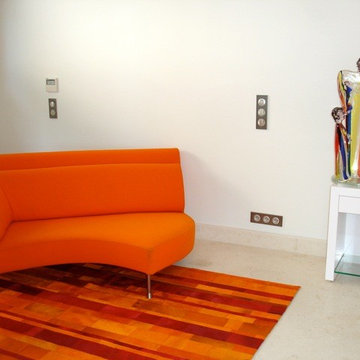
Mobilier Ligne Roset & Cinna
Tapis Fashion For Floors
Inspiration för ett litet funkis allrum med öppen planlösning, med ett bibliotek, vita väggar, kalkstensgolv och beiget golv
Inspiration för ett litet funkis allrum med öppen planlösning, med ett bibliotek, vita väggar, kalkstensgolv och beiget golv
74 foton på litet vardagsrum, med kalkstensgolv
1
