100 foton på litet vardagsrum, med skiffergolv
Sortera efter:
Budget
Sortera efter:Populärt i dag
81 - 100 av 100 foton
Artikel 1 av 3
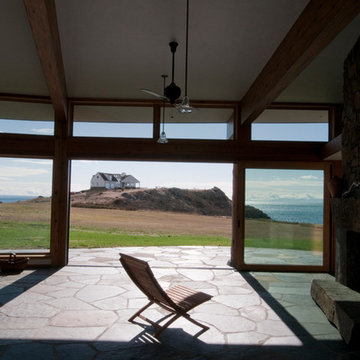
Cynthia Grabau
Foto på ett litet funkis allrum med öppen planlösning, med skiffergolv, en standard öppen spis och en spiselkrans i sten
Foto på ett litet funkis allrum med öppen planlösning, med skiffergolv, en standard öppen spis och en spiselkrans i sten
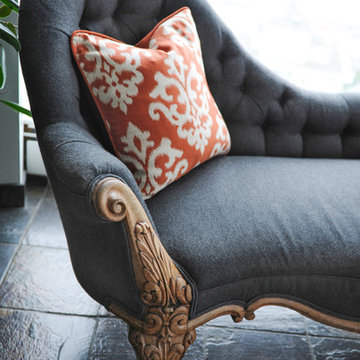
The homeowners of this condo sought our assistance when downsizing from a large family home on Howe Sound to a small urban condo in Lower Lonsdale, North Vancouver. They asked us to incorporate many of their precious antiques and art pieces into the new design. Our challenges here were twofold; first, how to deal with the unconventional curved floor plan with vast South facing windows that provide a 180 degree view of downtown Vancouver, and second, how to successfully merge an eclectic collection of antique pieces into a modern setting. We began by updating most of their artwork with new matting and framing. We created a gallery effect by grouping like artwork together and displaying larger pieces on the sections of wall between the windows, lighting them with black wall sconces for a graphic effect. We re-upholstered their antique seating with more contemporary fabrics choices - a gray flannel on their Victorian fainting couch and a fun orange chenille animal print on their Louis style chairs. We selected black as an accent colour for many of the accessories as well as the dining room wall to give the space a sophisticated modern edge. The new pieces that we added, including the sofa, coffee table and dining light fixture are mid century inspired, bridging the gap between old and new. White walls and understated wallpaper provide the perfect backdrop for the colourful mix of antique pieces. Interior Design by Lori Steeves, Simply Home Decorating. Photos by Tracey Ayton Photography
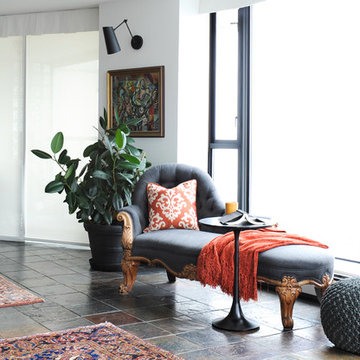
The homeowners of this condo sought our assistance when downsizing from a large family home on Howe Sound to a small urban condo in Lower Lonsdale, North Vancouver. They asked us to incorporate many of their precious antiques and art pieces into the new design. Our challenges here were twofold; first, how to deal with the unconventional curved floor plan with vast South facing windows that provide a 180 degree view of downtown Vancouver, and second, how to successfully merge an eclectic collection of antique pieces into a modern setting. We began by updating most of their artwork with new matting and framing. We created a gallery effect by grouping like artwork together and displaying larger pieces on the sections of wall between the windows, lighting them with black wall sconces for a graphic effect. We re-upholstered their antique seating with more contemporary fabrics choices - a gray flannel on their Victorian fainting couch and a fun orange chenille animal print on their Louis style chairs. We selected black as an accent colour for many of the accessories as well as the dining room wall to give the space a sophisticated modern edge. The new pieces that we added, including the sofa, coffee table and dining light fixture are mid century inspired, bridging the gap between old and new. White walls and understated wallpaper provide the perfect backdrop for the colourful mix of antique pieces. Interior Design by Lori Steeves, Simply Home Decorating. Photos by Tracey Ayton Photography
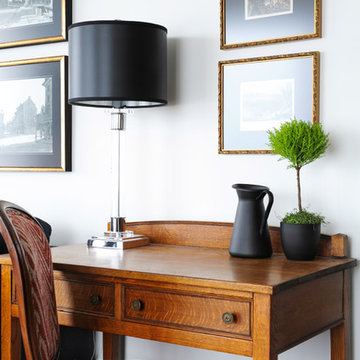
The homeowners of this condo sought our assistance when downsizing from a large family home on Howe Sound to a small urban condo in Lower Lonsdale, North Vancouver. They asked us to incorporate many of their precious antiques and art pieces into the new design. Our challenges here were twofold; first, how to deal with the unconventional curved floor plan with vast South facing windows that provide a 180 degree view of downtown Vancouver, and second, how to successfully merge an eclectic collection of antique pieces into a modern setting. We began by updating most of their artwork with new matting and framing. We created a gallery effect by grouping like artwork together and displaying larger pieces on the sections of wall between the windows, lighting them with black wall sconces for a graphic effect. We re-upholstered their antique seating with more contemporary fabrics choices - a gray flannel on their Victorian fainting couch and a fun orange chenille animal print on their Louis style chairs. We selected black as an accent colour for many of the accessories as well as the dining room wall to give the space a sophisticated modern edge. The new pieces that we added, including the sofa, coffee table and dining light fixture are mid century inspired, bridging the gap between old and new. White walls and understated wallpaper provide the perfect backdrop for the colourful mix of antique pieces. Interior Design by Lori Steeves, Simply Home Decorating. Photos by Tracey Ayton Photography
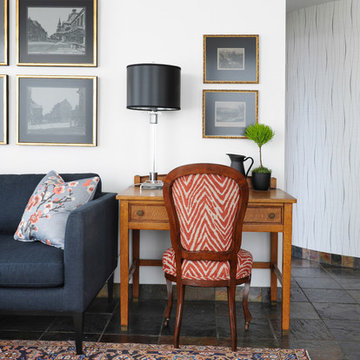
The homeowners of this condo sought our assistance when downsizing from a large family home on Howe Sound to a small urban condo in Lower Lonsdale, North Vancouver. They asked us to incorporate many of their precious antiques and art pieces into the new design. Our challenges here were twofold; first, how to deal with the unconventional curved floor plan with vast South facing windows that provide a 180 degree view of downtown Vancouver, and second, how to successfully merge an eclectic collection of antique pieces into a modern setting. We began by updating most of their artwork with new matting and framing. We created a gallery effect by grouping like artwork together and displaying larger pieces on the sections of wall between the windows, lighting them with black wall sconces for a graphic effect. We re-upholstered their antique seating with more contemporary fabrics choices - a gray flannel on their Victorian fainting couch and a fun orange chenille animal print on their Louis style chairs. We selected black as an accent colour for many of the accessories as well as the dining room wall to give the space a sophisticated modern edge. The new pieces that we added, including the sofa, coffee table and dining light fixture are mid century inspired, bridging the gap between old and new. White walls and understated wallpaper provide the perfect backdrop for the colourful mix of antique pieces. Interior Design by Lori Steeves, Simply Home Decorating. Photos by Tracey Ayton Photography
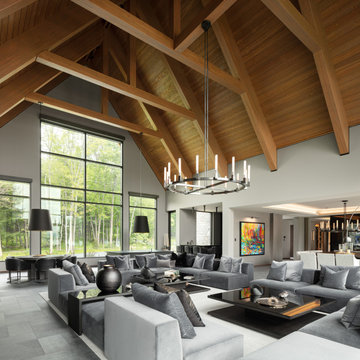
This 10,000 + sq ft timber frame home is stunningly located on the shore of Lake Memphremagog, QC. The kitchen and family room set the scene for the space and draw guests into the dining area. The right wing of the house boasts a 32 ft x 43 ft great room with vaulted ceiling and built in bar. The main floor also has access to the four car garage, along with a bathroom, mudroom and large pantry off the kitchen.
On the the second level, the 18 ft x 22 ft master bedroom is the center piece. This floor also houses two more bedrooms, a laundry area and a bathroom. Across the walkway above the garage is a gym and three ensuite bedooms with one featuring its own mezzanine.
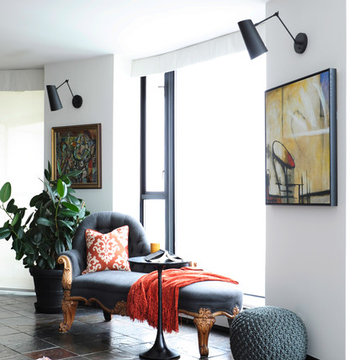
The homeowners of this condo sought our assistance when downsizing from a large family home on Howe Sound to a small urban condo in Lower Lonsdale, North Vancouver. They asked us to incorporate many of their precious antiques and art pieces into the new design. Our challenges here were twofold; first, how to deal with the unconventional curved floor plan with vast South facing windows that provide a 180 degree view of downtown Vancouver, and second, how to successfully merge an eclectic collection of antique pieces into a modern setting. We began by updating most of their artwork with new matting and framing. We created a gallery effect by grouping like artwork together and displaying larger pieces on the sections of wall between the windows, lighting them with black wall sconces for a graphic effect. We re-upholstered their antique seating with more contemporary fabrics choices - a gray flannel on their Victorian fainting couch and a fun orange chenille animal print on their Louis style chairs. We selected black as an accent colour for many of the accessories as well as the dining room wall to give the space a sophisticated modern edge. The new pieces that we added, including the sofa, coffee table and dining light fixture are mid century inspired, bridging the gap between old and new. White walls and understated wallpaper provide the perfect backdrop for the colourful mix of antique pieces. Interior Design by Lori Steeves, Simply Home Decorating. Photos by Tracey Ayton Photography
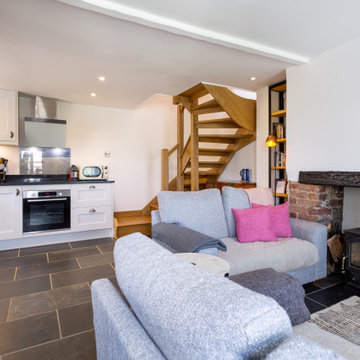
A beautiful staircase in a traditional cottage
Exempel på ett litet klassiskt allrum med öppen planlösning, med ett bibliotek, vita väggar, skiffergolv, en öppen vedspis, en spiselkrans i trä, en fristående TV och svart golv
Exempel på ett litet klassiskt allrum med öppen planlösning, med ett bibliotek, vita väggar, skiffergolv, en öppen vedspis, en spiselkrans i trä, en fristående TV och svart golv
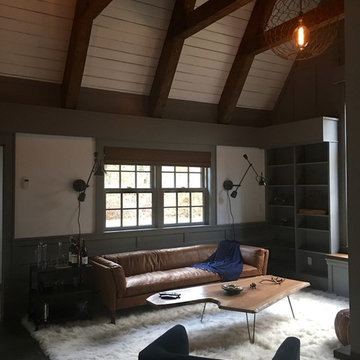
Idéer för att renovera ett litet vintage loftrum, med grå väggar, skiffergolv, en standard öppen spis, en spiselkrans i sten, en inbyggd mediavägg och grått golv
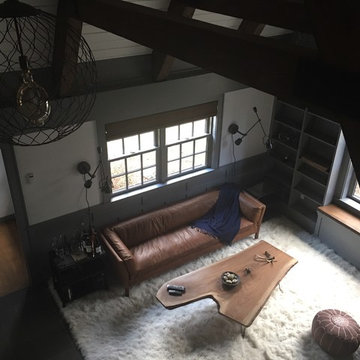
Exempel på ett litet klassiskt loftrum, med grå väggar, skiffergolv, en standard öppen spis, en spiselkrans i sten, en inbyggd mediavägg och grått golv
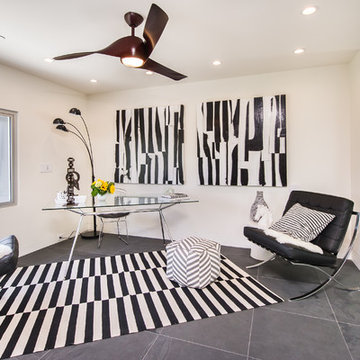
Unlimited Style Photography
Foto på ett litet funkis allrum med öppen planlösning, med skiffergolv, en inbyggd mediavägg och vita väggar
Foto på ett litet funkis allrum med öppen planlösning, med skiffergolv, en inbyggd mediavägg och vita väggar
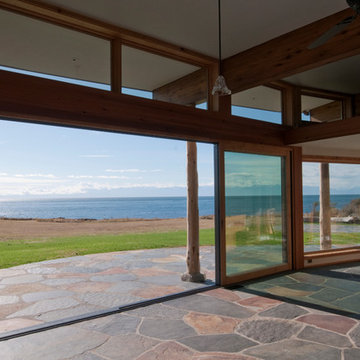
Cynthia Grabau
Modern inredning av ett litet allrum med öppen planlösning, med skiffergolv, en standard öppen spis och en spiselkrans i sten
Modern inredning av ett litet allrum med öppen planlösning, med skiffergolv, en standard öppen spis och en spiselkrans i sten
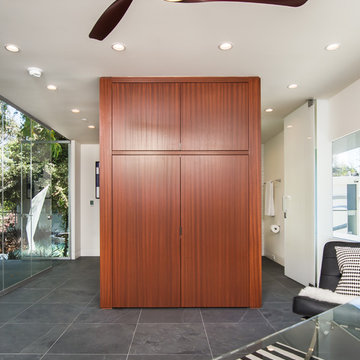
Unlimited Style Photography
Idéer för ett litet modernt allrum med öppen planlösning, med vita väggar, skiffergolv och en inbyggd mediavägg
Idéer för ett litet modernt allrum med öppen planlösning, med vita väggar, skiffergolv och en inbyggd mediavägg
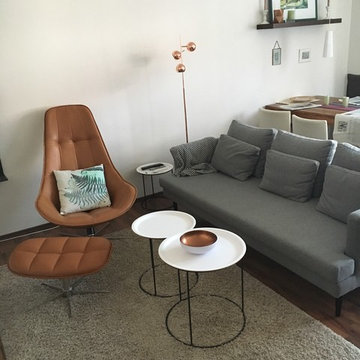
Einrichtung eines kleinen Wohn-, Esszimmers mit der Aufgabe die beiden Bereiche Optisch klar zu trennen.. Bilder von Kundin zur Verfügung gestellt
Foto på ett litet minimalistiskt separat vardagsrum, med vita väggar, skiffergolv och en fristående TV
Foto på ett litet minimalistiskt separat vardagsrum, med vita väggar, skiffergolv och en fristående TV
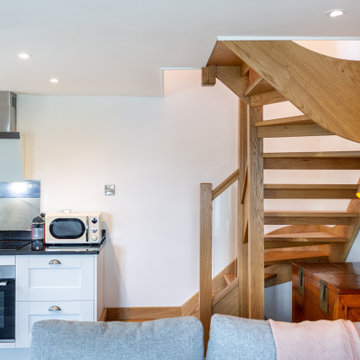
A beautiful staircase in a traditional cottage
Klassisk inredning av ett litet allrum med öppen planlösning, med ett bibliotek, vita väggar, skiffergolv, en öppen vedspis, en spiselkrans i trä, en fristående TV och svart golv
Klassisk inredning av ett litet allrum med öppen planlösning, med ett bibliotek, vita väggar, skiffergolv, en öppen vedspis, en spiselkrans i trä, en fristående TV och svart golv
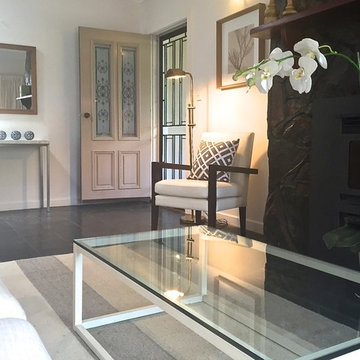
Inspiration för små klassiska allrum med öppen planlösning, med vita väggar, skiffergolv, en standard öppen spis och en spiselkrans i sten
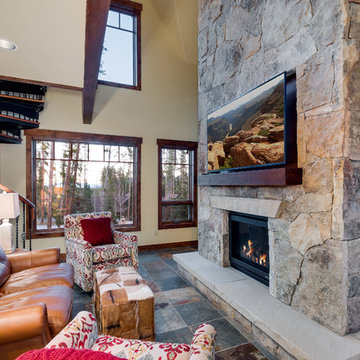
Designed as a spec home for a speedy sale, the Breckenridge Timber Accent Home offered a familiar yet transitional mountain style architecture within an amenity-rich atmosphere found in the Highlands at Breckenridge neighborhood. Since then the home has blossomed with its new Owners who have added an exceptional parlor room, loft, study, fireplace, heavy timber gazebo, linear stone fire pit and natural stone patio finishes with immaculate landscaping throughout!
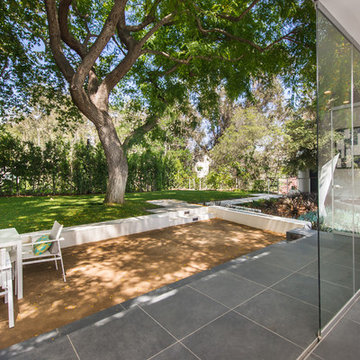
Unlimited Style Photography
Idéer för ett litet modernt allrum med öppen planlösning, med skiffergolv, en inbyggd mediavägg och vita väggar
Idéer för ett litet modernt allrum med öppen planlösning, med skiffergolv, en inbyggd mediavägg och vita väggar
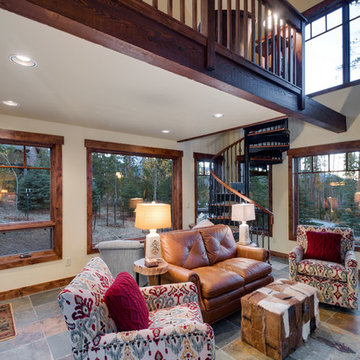
Designed as a spec home for a speedy sale, the Breckenridge Timber Accent Home offered a familiar yet transitional mountain style architecture within an amenity-rich atmosphere found in the Highlands at Breckenridge neighborhood. Since then the home has blossomed with its new Owners who have added an exceptional parlor room, loft, study, fireplace, heavy timber gazebo, linear stone fire pit and natural stone patio finishes with immaculate landscaping throughout!
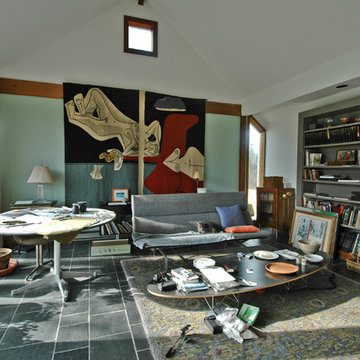
A new 800 sf passive Solar House with PV panels added to roof at a later date
Inspiration för ett litet funkis allrum med öppen planlösning, med skiffergolv
Inspiration för ett litet funkis allrum med öppen planlösning, med skiffergolv
100 foton på litet vardagsrum, med skiffergolv
5