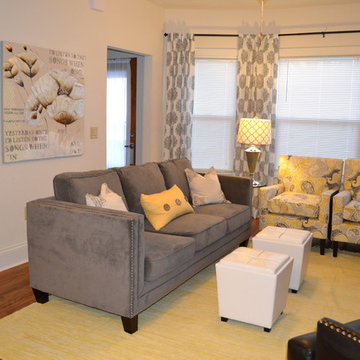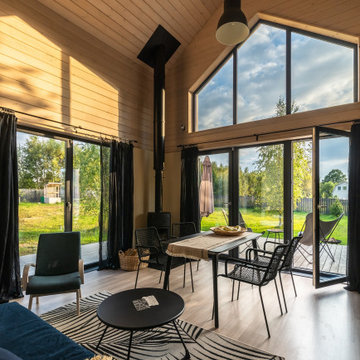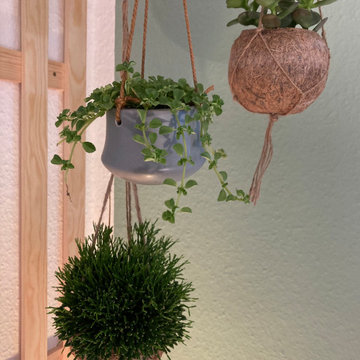6 874 foton på litet vardagsrum
Sortera efter:
Budget
Sortera efter:Populärt i dag
41 - 60 av 6 874 foton
Artikel 1 av 3
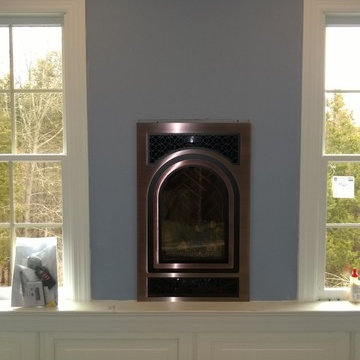
Foto på ett litet vintage separat vardagsrum, med ett finrum, blå väggar, ljust trägolv, en standard öppen spis och en spiselkrans i gips

Photo by Bozeman Daily Chronicle - Adrian Sanchez-Gonzales
*Plenty of rooms under the eaves for 2 sectional pieces doubling as twin beds
* One sectional piece doubles as headboard for a (hidden King size bed).
* Storage chests double as coffee tables.
* Laminate floors
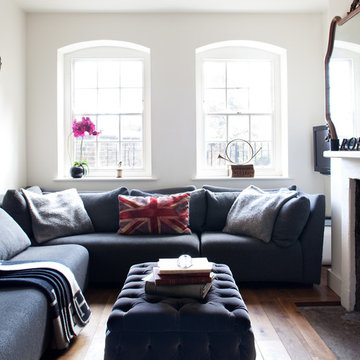
Paul Craig ©Paul Craig 2014 All Rights Reserved
Idéer för ett litet eklektiskt separat vardagsrum, med vita väggar, mellanmörkt trägolv och en standard öppen spis
Idéer för ett litet eklektiskt separat vardagsrum, med vita väggar, mellanmörkt trägolv och en standard öppen spis
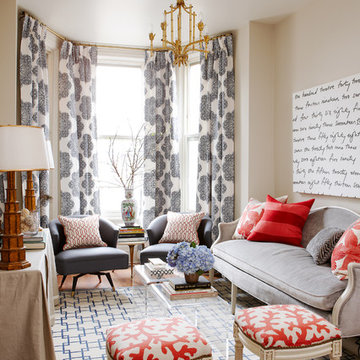
This Victorian home located in the heart of Toronto's Historical Cabbagetown neighbourhood is home to Meredith Heron who has been lovingly restoring it for the last decade. Designer's are always the last in line for design projects. Photos: Stacey Brandford
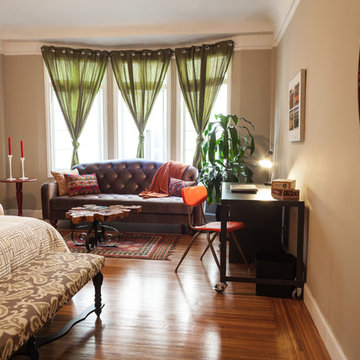
I Spy's mission, we gladly chose to accept was to create a space for sleeping, lounging, entertaining, an office & overnight guests in one small rented room.
In short, a cohesive, yet compartmentalized place to live, work, play.
I Spy decorated this studio apartment in a stripped down Hollywood Regency style with a little Boho thrown in to evoke fun & comfort.
Thatcher Hayward Photography
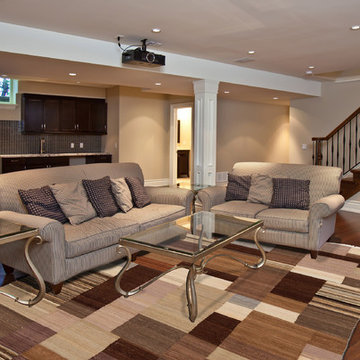
This simply elegant rug features soft natural colors and a modern, straight-edge design. Earthy sand tones and chocolate browns form the main color palette and are enhanced by soft lilacs and rich plum colors. This hand-knotted rug is made of pure wool and includes a medium-length fringe. It would look great in a casual living space or a playroom. Its hand-knotted charm shines through in its multi-colored fibers and spontaneous design. Display this rug in a space and let it add instant warmth to the room's style.
Item Number: APK-10-11-108
Collection: Kilims
Size: 5.42x7.83
Material: Wool
Knots: Flatweave
Color: Multi
On sale now! 50% off.
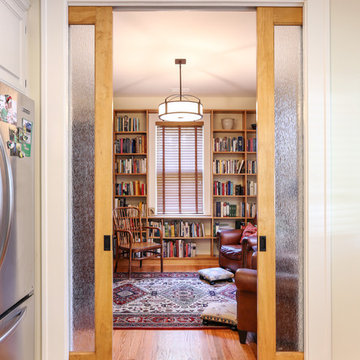
Matt Bolt, Charleston Home + Design Magazine
Klassisk inredning av ett litet separat vardagsrum, med ett bibliotek, beige väggar och mellanmörkt trägolv
Klassisk inredning av ett litet separat vardagsrum, med ett bibliotek, beige väggar och mellanmörkt trägolv
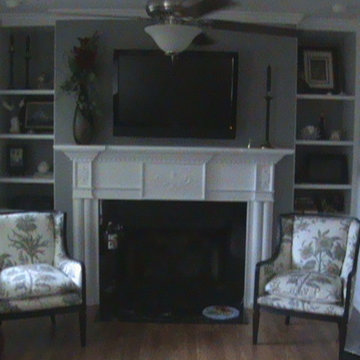
We added gas logs, a mantle, and put the flat screen TV over the fireplace. Custom built book shelves, and storage below, hides all the components, also over head eyeball lights with dimmer, very nice effect. The chairs were recovered to match the grey paint on the walls.

This open concept dining & living room was very long and narrow. The challange was to balance it out with furniture placement and accessories.
Foto på ett litet funkis vardagsrum, med vita väggar och en väggmonterad TV
Foto på ett litet funkis vardagsrum, med vita väggar och en väggmonterad TV
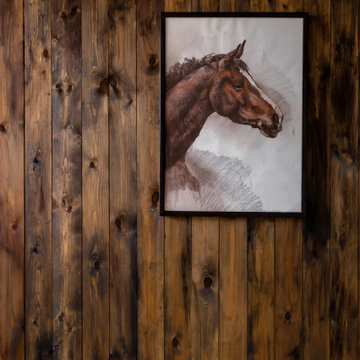
Студия 44 м2 со свободной планировкой, спальней в алькове, кухней с барной зоной, уютным санузлом и лоджией оранжереей. Яркий пример экономичного интерьера, который насыщен уникальными предметами и мебелью, сделанными своими руками! В отделке и декоре были использованы экологичные и доступные материалы: дерево, камень, натуральный текстиль, лен, хлопок. Коллекция картин, написанных автором проекта, и множество вещиц, привезенных из разных уголков света, наполняют атмосферу уютом.

We completely updated this home from the outside to the inside. Every room was touched because the owner wanted to make it very sell-able. Our job was to lighten, brighten and do as many updates as we could on a shoe string budget. We started with the outside and we cleared the lakefront so that the lakefront view was open to the house. We also trimmed the large trees in the front and really opened the house up, before we painted the home and freshen up the landscaping. Inside we painted the house in a white duck color and updated the existing wood trim to a modern white color. We also installed shiplap on the TV wall and white washed the existing Fireplace brick. We installed lighting over the kitchen soffit as well as updated the can lighting. We then updated all 3 bathrooms. We finished it off with custom barn doors in the newly created office as well as the master bedroom. We completed the look with custom furniture!
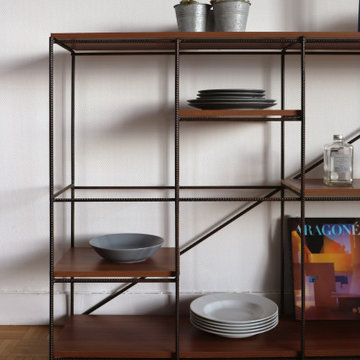
Idéer för att renovera ett litet industriellt allrum med öppen planlösning, med ett bibliotek, vita väggar, ljust trägolv och beiget golv
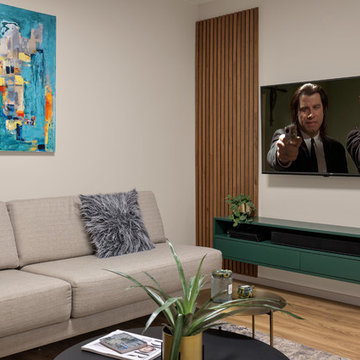
Photography: Shai Epstein
Bild på ett litet nordiskt vardagsrum, med laminatgolv
Bild på ett litet nordiskt vardagsrum, med laminatgolv
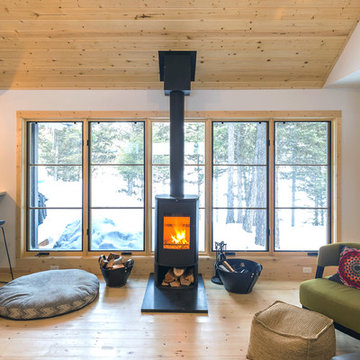
PHOTOS: JACOB HIXSON http://www.hixsonstudio.com/
Idéer för små minimalistiska allrum med öppen planlösning, med vita väggar, ljust trägolv, en öppen vedspis, en spiselkrans i metall, en väggmonterad TV och beiget golv
Idéer för små minimalistiska allrum med öppen planlösning, med vita väggar, ljust trägolv, en öppen vedspis, en spiselkrans i metall, en väggmonterad TV och beiget golv
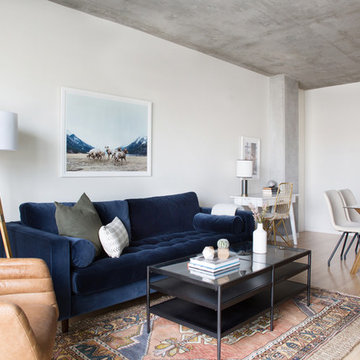
Boho modern living room by Postbox Designs and Sonder. Home Office and modern Dining Room in small, open floor plan concept.
Foto på ett litet funkis allrum med öppen planlösning
Foto på ett litet funkis allrum med öppen planlösning

I built this on my property for my aging father who has some health issues. Handicap accessibility was a factor in design. His dream has always been to try retire to a cabin in the woods. This is what he got.
It is a 1 bedroom, 1 bath with a great room. It is 600 sqft of AC space. The footprint is 40' x 26' overall.
The site was the former home of our pig pen. I only had to take 1 tree to make this work and I planted 3 in its place. The axis is set from root ball to root ball. The rear center is aligned with mean sunset and is visible across a wetland.
The goal was to make the home feel like it was floating in the palms. The geometry had to simple and I didn't want it feeling heavy on the land so I cantilevered the structure beyond exposed foundation walls. My barn is nearby and it features old 1950's "S" corrugated metal panel walls. I used the same panel profile for my siding. I ran it vertical to match the barn, but also to balance the length of the structure and stretch the high point into the canopy, visually. The wood is all Southern Yellow Pine. This material came from clearing at the Babcock Ranch Development site. I ran it through the structure, end to end and horizontally, to create a seamless feel and to stretch the space. It worked. It feels MUCH bigger than it is.
I milled the material to specific sizes in specific areas to create precise alignments. Floor starters align with base. Wall tops adjoin ceiling starters to create the illusion of a seamless board. All light fixtures, HVAC supports, cabinets, switches, outlets, are set specifically to wood joints. The front and rear porch wood has three different milling profiles so the hypotenuse on the ceilings, align with the walls, and yield an aligned deck board below. Yes, I over did it. It is spectacular in its detailing. That's the benefit of small spaces.
Concrete counters and IKEA cabinets round out the conversation.
For those who cannot live tiny, I offer the Tiny-ish House.
Photos by Ryan Gamma
Staging by iStage Homes
Design Assistance Jimmy Thornton
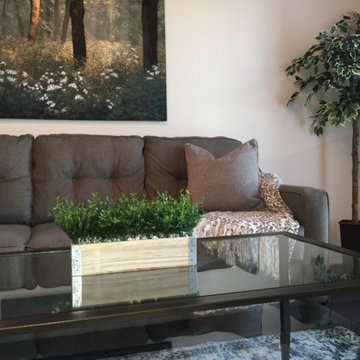
Apartment Living Room Staging
Inspiration för ett litet vintage separat vardagsrum, med grå väggar, mörkt trägolv och brunt golv
Inspiration för ett litet vintage separat vardagsrum, med grå väggar, mörkt trägolv och brunt golv
6 874 foton på litet vardagsrum
3
