2 753 foton på litet vardagsrum
Sortera efter:
Budget
Sortera efter:Populärt i dag
121 - 140 av 2 753 foton
Artikel 1 av 3
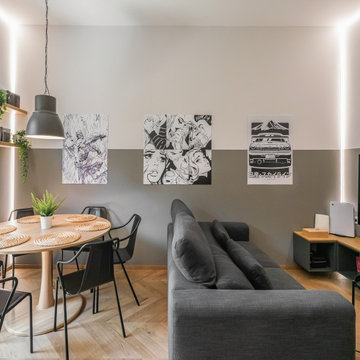
Liadesign
Bild på ett litet industriellt allrum med öppen planlösning, med grå väggar, ljust trägolv och en väggmonterad TV
Bild på ett litet industriellt allrum med öppen planlösning, med grå väggar, ljust trägolv och en väggmonterad TV
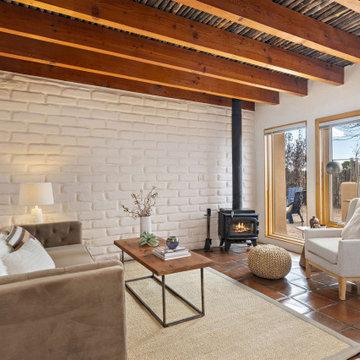
Idéer för att renovera ett litet amerikanskt allrum med öppen planlösning, med vita väggar, klinkergolv i terrakotta, en öppen vedspis, en spiselkrans i tegelsten och brunt golv

Idéer för ett litet modernt allrum med öppen planlösning, med ett finrum, vita väggar, klinkergolv i keramik, en inbyggd mediavägg och grått golv
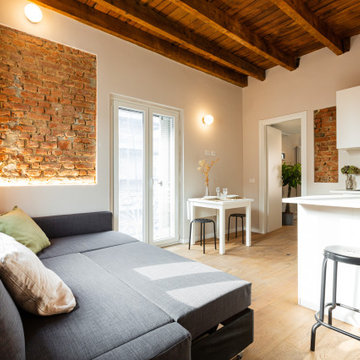
Il soggiorno ingresso costituisce un unico ambiente con divano letto con chaise longue verso la porta-finestra e con angolo pranzo-relax verso la cucina.
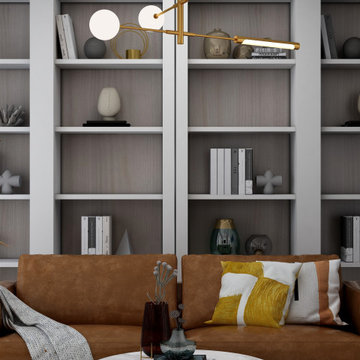
mid century modern living space characterized by accent colors, brass strokes, minimalistic modern arched built-ins, and a sleek modern fireplace design.
A perfect combination of a distressed brown leather sofa a neutral lounge chair a colorful rug and a brass-legged coffee table.
this color palette adds sophistication, elegance, and modernism to any living space.

Так как заказчики переехали в городскую квартиру из собственного дома, для них камин — несомненный атрибут уютного пространства. Не хотелось разбивать этот прекрасный стереотип, мы установили в гостиной биокамин. Для него собирали специальный огнеупорный каркас, который впоследствии обшили мебельными панелями. Отделка квартиры к тому времени была чистовой, поэтому каркас размером с рояль собирали на подземной парковке, а потом заносили в квартиру. Но все усилия того стоили — камин стал своеобразным центром притяжения, наполнил интерьер ощущением загородной жизни.

Casa Brava
Ristrutturazione completa di appartamento da 80mq
Idéer för att renovera ett litet funkis separat vardagsrum, med flerfärgade väggar, klinkergolv i porslin, en väggmonterad TV och flerfärgat golv
Idéer för att renovera ett litet funkis separat vardagsrum, med flerfärgade väggar, klinkergolv i porslin, en väggmonterad TV och flerfärgat golv
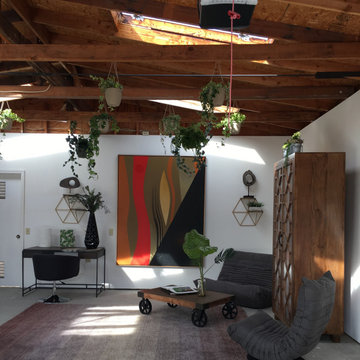
One of our recent home stagings in Willow Glen, California. This is an Eichler, a quintessential style of architecture in the California Bay Area.
We do the Feng Shui, and work out the design plan with our partner, Val, of No. 1. Staging, who also has access to custom furniture, and her own lighting company, No Ordinary Light.
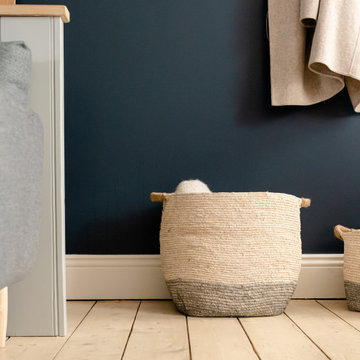
Inspiration för små minimalistiska allrum med öppen planlösning, med blå väggar, ljust trägolv, en standard öppen spis, en spiselkrans i metall och en fristående TV

What’s your sign? No matter the zodiac this room will provide an opportunity for self reflection and relaxation. Once you have come to terms with the past you can begin to frame your future by using the gallery wall. However, keep an eye on the clocks because you shouldn’t waste time on things you can’t change. The number one rule of a living room is to live!
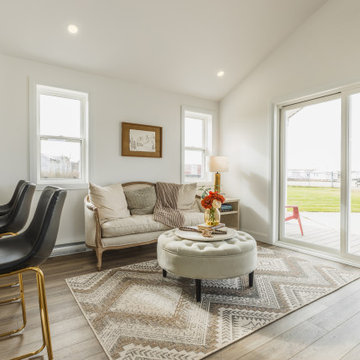
Welcome to our beautiful, brand-new Laurel A single module suite. The Laurel A combines flexibility and style in a compact home at just 504 sq. ft. With one bedroom, one full bathroom, and an open-concept kitchen with a breakfast bar and living room with an electric fireplace, the Laurel Suite A is both cozy and convenient. Featuring vaulted ceilings throughout and plenty of windows, it has a bright and spacious feel inside.
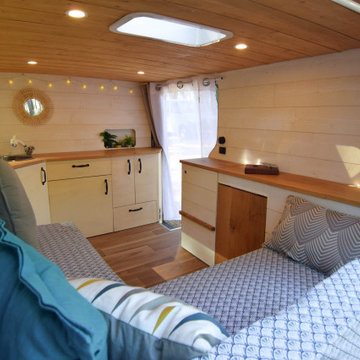
Idéer för att renovera ett litet nordiskt vardagsrum, med vita väggar och mörkt trägolv
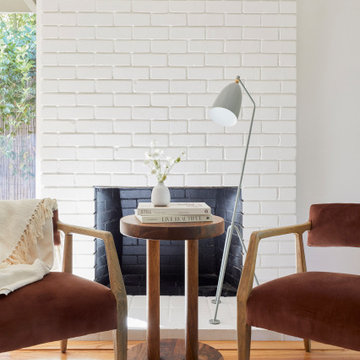
This 1956 John Calder Mackay home had been poorly renovated in years past. We kept the 1400 sqft footprint of the home, but re-oriented and re-imagined the bland white kitchen to a midcentury olive green kitchen that opened up the sight lines to the wall of glass facing the rear yard. We chose materials that felt authentic and appropriate for the house: handmade glazed ceramics, bricks inspired by the California coast, natural white oaks heavy in grain, and honed marbles in complementary hues to the earth tones we peppered throughout the hard and soft finishes. This project was featured in the Wall Street Journal in April 2022.

I built this on my property for my aging father who has some health issues. Handicap accessibility was a factor in design. His dream has always been to try retire to a cabin in the woods. This is what he got.
It is a 1 bedroom, 1 bath with a great room. It is 600 sqft of AC space. The footprint is 40' x 26' overall.
The site was the former home of our pig pen. I only had to take 1 tree to make this work and I planted 3 in its place. The axis is set from root ball to root ball. The rear center is aligned with mean sunset and is visible across a wetland.
The goal was to make the home feel like it was floating in the palms. The geometry had to simple and I didn't want it feeling heavy on the land so I cantilevered the structure beyond exposed foundation walls. My barn is nearby and it features old 1950's "S" corrugated metal panel walls. I used the same panel profile for my siding. I ran it vertical to match the barn, but also to balance the length of the structure and stretch the high point into the canopy, visually. The wood is all Southern Yellow Pine. This material came from clearing at the Babcock Ranch Development site. I ran it through the structure, end to end and horizontally, to create a seamless feel and to stretch the space. It worked. It feels MUCH bigger than it is.
I milled the material to specific sizes in specific areas to create precise alignments. Floor starters align with base. Wall tops adjoin ceiling starters to create the illusion of a seamless board. All light fixtures, HVAC supports, cabinets, switches, outlets, are set specifically to wood joints. The front and rear porch wood has three different milling profiles so the hypotenuse on the ceilings, align with the walls, and yield an aligned deck board below. Yes, I over did it. It is spectacular in its detailing. That's the benefit of small spaces.
Concrete counters and IKEA cabinets round out the conversation.
For those who cannot live tiny, I offer the Tiny-ish House.
Photos by Ryan Gamma
Staging by iStage Homes
Design Assistance Jimmy Thornton
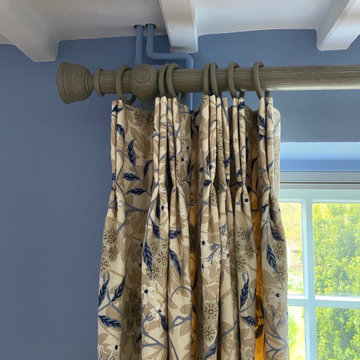
Idéer för ett litet klassiskt separat vardagsrum, med ett musikrum, blå väggar, mellanmörkt trägolv, en öppen vedspis, en spiselkrans i trä och brunt golv
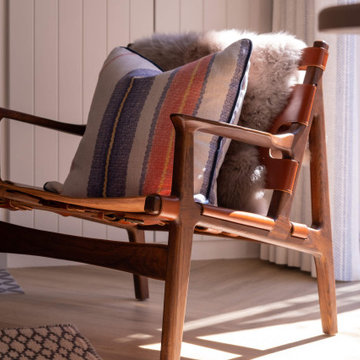
Modern country design, using blues and soft oranges, with ikat prints, natural materials including oak and leather, and striking lighting and artwork
Exempel på ett litet lantligt separat vardagsrum, med vita väggar, laminatgolv, en öppen vedspis, en spiselkrans i trä, en väggmonterad TV och brunt golv
Exempel på ett litet lantligt separat vardagsrum, med vita väggar, laminatgolv, en öppen vedspis, en spiselkrans i trä, en väggmonterad TV och brunt golv
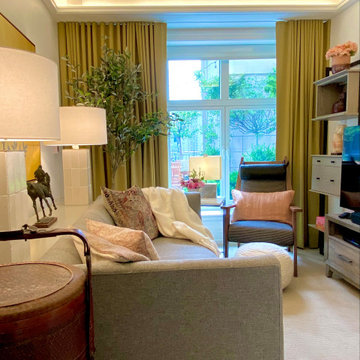
Assisted living apartment for a 90 year old woman
Bild på ett litet vintage separat vardagsrum, med vita väggar, heltäckningsmatta, en fristående TV och beiget golv
Bild på ett litet vintage separat vardagsrum, med vita väggar, heltäckningsmatta, en fristående TV och beiget golv
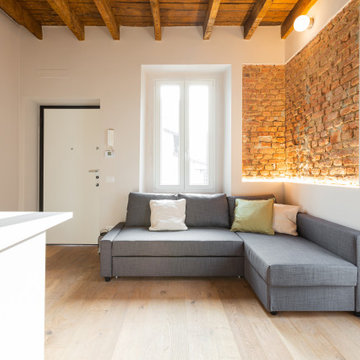
Il soggiorno ingresso costituisce un unico ambiente con divano letto con chaise longue verso la porta-finestra e con angolo pranzo-relax verso la cucina.
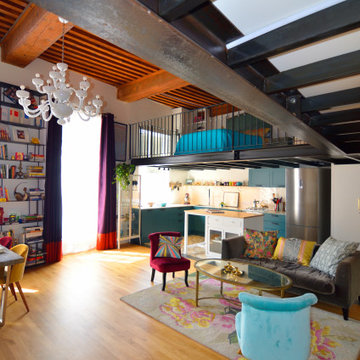
Vue depuis l'entrée où l'on aperçoit la structure métallique de la mezzanine
Idéer för små eklektiska allrum med öppen planlösning, med vita väggar, mellanmörkt trägolv och brunt golv
Idéer för små eklektiska allrum med öppen planlösning, med vita väggar, mellanmörkt trägolv och brunt golv
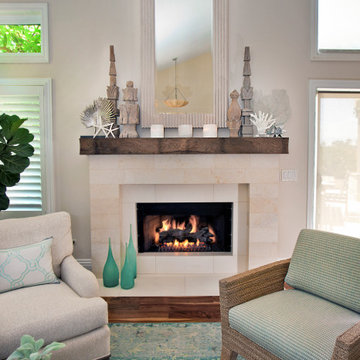
Instead of the traditional sofa/chair seating arrangement, four comfy chairs allow for gathering, reading, conversation and napping.
Foto på ett litet maritimt allrum med öppen planlösning, med beige väggar, mellanmörkt trägolv, en standard öppen spis, en spiselkrans i sten och brunt golv
Foto på ett litet maritimt allrum med öppen planlösning, med beige väggar, mellanmörkt trägolv, en standard öppen spis, en spiselkrans i sten och brunt golv
2 753 foton på litet vardagsrum
7