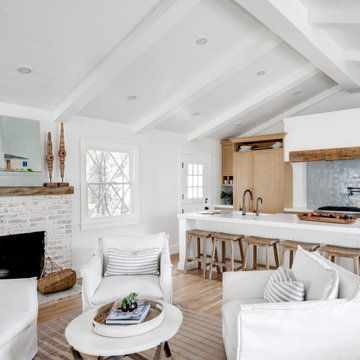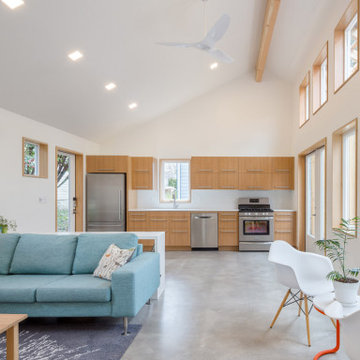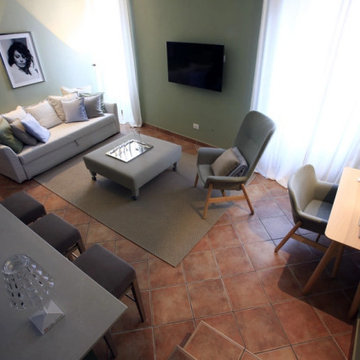2 737 foton på litet vardagsrum
Sortera efter:
Budget
Sortera efter:Populärt i dag
1 - 20 av 2 737 foton
Artikel 1 av 3

Idéer för ett litet lantligt allrum med öppen planlösning, med vita väggar, mellanmörkt trägolv, en inbyggd mediavägg och brunt golv

A new 800 square foot cabin on existing cabin footprint on cliff above Deception Pass Washington
Idéer för att renovera ett litet maritimt allrum med öppen planlösning, med ett bibliotek, vita väggar, ljust trägolv, en standard öppen spis, en spiselkrans i trä och gult golv
Idéer för att renovera ett litet maritimt allrum med öppen planlösning, med ett bibliotek, vita väggar, ljust trägolv, en standard öppen spis, en spiselkrans i trä och gult golv

© Lassiter Photography | ReVisionCharlotte.com
Inspiration för små klassiska allrum med öppen planlösning, med ett finrum, vita väggar, mörkt trägolv, en standard öppen spis, en spiselkrans i sten, en inbyggd mediavägg och brunt golv
Inspiration för små klassiska allrum med öppen planlösning, med ett finrum, vita väggar, mörkt trägolv, en standard öppen spis, en spiselkrans i sten, en inbyggd mediavägg och brunt golv

Living room furnishing and remodel
Exempel på ett litet 60 tals allrum med öppen planlösning, med vita väggar, mellanmörkt trägolv, en öppen hörnspis, en spiselkrans i tegelsten, TV i ett hörn och brunt golv
Exempel på ett litet 60 tals allrum med öppen planlösning, med vita väggar, mellanmörkt trägolv, en öppen hörnspis, en spiselkrans i tegelsten, TV i ett hörn och brunt golv

Kitchenette/Office/ Living space with loft above accessed via a ladder. The bookshelf has an integrated stained wood desk/dining table that can fold up and serves as sculptural artwork when the desk is not in use.
Photography: Gieves Anderson Noble Johnson Architects was honored to partner with Huseby Homes to design a Tiny House which was displayed at Nashville botanical garden, Cheekwood, for two weeks in the spring of 2021. It was then auctioned off to benefit the Swan Ball. Although the Tiny House is only 383 square feet, the vaulted space creates an incredibly inviting volume. Its natural light, high end appliances and luxury lighting create a welcoming space.

Idéer för att renovera ett litet vintage allrum med öppen planlösning, med ett finrum, gröna väggar, mellanmörkt trägolv och brunt golv

Vista del salon. Carpinterias de madera nuevas inspiradas en las originales, pared de ladrillos caravista.
Exempel på ett litet industriellt loftrum, med vita väggar och mörkt trägolv
Exempel på ett litet industriellt loftrum, med vita väggar och mörkt trägolv

Bright and airy cottage great room with natural elements and pops of blue.
Inspiration för små maritima vardagsrum
Inspiration för små maritima vardagsrum

The living room at our Crouch End apartment project, creating a chic, cosy space to relax and entertain. A soft powder blue adorns the walls in a room that is flooded with natural light. Brass clad shelves bring a considered attention to detail, with contemporary fixtures contrasted with a traditional sofa shape.

Projet de Tiny House sur les toits de Paris, avec 17m² pour 4 !
Idéer för ett litet asiatiskt loftrum, med ett bibliotek, betonggolv och vitt golv
Idéer för ett litet asiatiskt loftrum, med ett bibliotek, betonggolv och vitt golv

Living Area
Idéer för att renovera ett litet lantligt allrum med öppen planlösning, med ett finrum, flerfärgade väggar, ljust trägolv, en öppen vedspis, en spiselkrans i gips och brunt golv
Idéer för att renovera ett litet lantligt allrum med öppen planlösning, med ett finrum, flerfärgade väggar, ljust trägolv, en öppen vedspis, en spiselkrans i gips och brunt golv

Idéer för ett litet maritimt allrum med öppen planlösning, med en väggmonterad TV, betonggolv och grått golv

Vista dei divani
Inspiration för små moderna allrum med öppen planlösning, med mellanmörkt trägolv och en inbyggd mediavägg
Inspiration för små moderna allrum med öppen planlösning, med mellanmörkt trägolv och en inbyggd mediavägg

Entrada a la vivienda. La puerta de madera existente se restaura y se reutiliza.
Idéer för små medelhavsstil allrum med öppen planlösning, med flerfärgade väggar, laminatgolv och brunt golv
Idéer för små medelhavsstil allrum med öppen planlösning, med flerfärgade väggar, laminatgolv och brunt golv

This living room now shares a shiplap wall with the dining room above. The charcoal painted fireplace surround and mantel give a WOW first impression and warms the color scheme. The picture frame was painted to match and the hardware on the window treatments compliments the design.

I built this on my property for my aging father who has some health issues. Handicap accessibility was a factor in design. His dream has always been to try retire to a cabin in the woods. This is what he got.
It is a 1 bedroom, 1 bath with a great room. It is 600 sqft of AC space. The footprint is 40' x 26' overall.
The site was the former home of our pig pen. I only had to take 1 tree to make this work and I planted 3 in its place. The axis is set from root ball to root ball. The rear center is aligned with mean sunset and is visible across a wetland.
The goal was to make the home feel like it was floating in the palms. The geometry had to simple and I didn't want it feeling heavy on the land so I cantilevered the structure beyond exposed foundation walls. My barn is nearby and it features old 1950's "S" corrugated metal panel walls. I used the same panel profile for my siding. I ran it vertical to match the barn, but also to balance the length of the structure and stretch the high point into the canopy, visually. The wood is all Southern Yellow Pine. This material came from clearing at the Babcock Ranch Development site. I ran it through the structure, end to end and horizontally, to create a seamless feel and to stretch the space. It worked. It feels MUCH bigger than it is.
I milled the material to specific sizes in specific areas to create precise alignments. Floor starters align with base. Wall tops adjoin ceiling starters to create the illusion of a seamless board. All light fixtures, HVAC supports, cabinets, switches, outlets, are set specifically to wood joints. The front and rear porch wood has three different milling profiles so the hypotenuse on the ceilings, align with the walls, and yield an aligned deck board below. Yes, I over did it. It is spectacular in its detailing. That's the benefit of small spaces.
Concrete counters and IKEA cabinets round out the conversation.
For those who cannot live tiny, I offer the Tiny-ish House.
Photos by Ryan Gamma
Staging by iStage Homes
Design Assistance Jimmy Thornton

One of our most popular designs, this contemporary twist on a traditional house form has two bedrooms, one bathroom, and comes in at 750 square feet. The spacious “great room” offers vaulted ceilings while the large windows and doors bring in abundant natural light and open up to a private patio. As a single level this is a barrier free ADU that can be ideal for aging-in-place.

Inspiration för ett litet funkis allrum med öppen planlösning, med vita väggar, mellanmörkt trägolv, en väggmonterad TV och beiget golv

Al pavimento in cotto è stata ridata nuova luce e le porte sono state rivisitate con nuovi colori e inserti cromati. Pareti verde salvia, così come la cucina, e toni più neutri per per gli arredi tessili. L'utilizzo di tendaggi in lino si inserisce armoniosamente in questa ricerca di freschezza.

Exempel på ett litet modernt allrum med öppen planlösning, med vita väggar, mörkt trägolv, en dold TV och brunt golv
2 737 foton på litet vardagsrum
1