30 353 foton på litet vitt badrum
Sortera efter:
Budget
Sortera efter:Populärt i dag
161 - 180 av 30 353 foton
Artikel 1 av 4

The master bathroom remodel features a new wood vanity, round mirrors, white subway tile with dark grout, and patterned black and white floor tile.
Idéer för att renovera ett litet vintage grå grått badrum med dusch, med luckor med infälld panel, skåp i mellenmörkt trä, ett platsbyggt badkar, en öppen dusch, en toalettstol med separat cisternkåpa, grå kakel, porslinskakel, grå väggar, klinkergolv i porslin, ett undermonterad handfat, bänkskiva i kvarts, svart golv och med dusch som är öppen
Idéer för att renovera ett litet vintage grå grått badrum med dusch, med luckor med infälld panel, skåp i mellenmörkt trä, ett platsbyggt badkar, en öppen dusch, en toalettstol med separat cisternkåpa, grå kakel, porslinskakel, grå väggar, klinkergolv i porslin, ett undermonterad handfat, bänkskiva i kvarts, svart golv och med dusch som är öppen

We divided 1 oddly planned bathroom into 2 whole baths to make this family of four SO happy! Mom even got her own special bathroom so she doesn't have to share with hubby and the 2 small boys any more.

Complete bathroom remodel - The bathroom was completely gutted to studs. A curb-less stall shower was added with a glass panel instead of a shower door. This creates a barrier free space maintaining the light and airy feel of the complete interior remodel. The fireclay tile is recessed into the wall allowing for a clean finish without the need for bull nose tile. The light finishes are grounded with a wood vanity and then all tied together with oil rubbed bronze faucets.

This en-suite was part of our clients bedroom makeover. We wanted to create a bright and visually impactful space. We selected a monochrome scheme with fully tiled marble effect tiles. We added matt black accessories and taps.
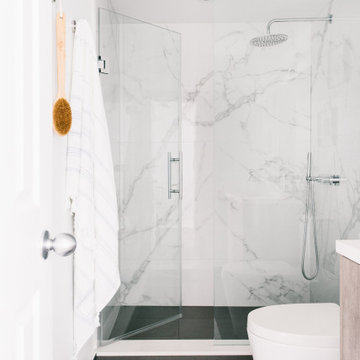
Idéer för ett litet modernt vit badrum med dusch, med släta luckor, skåp i ljust trä, en dusch i en alkov, en toalettstol med hel cisternkåpa, flerfärgad kakel, porslinskakel, vita väggar, klinkergolv i porslin, ett undermonterad handfat, bänkskiva i kvarts, grått golv och dusch med gångjärnsdörr
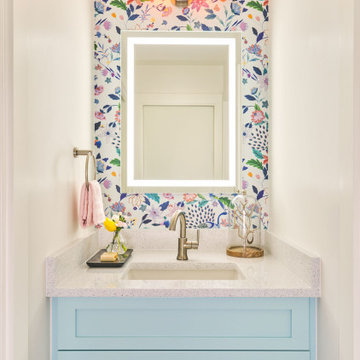
Photography by Ryan Davis | CG&S Design-Build
Modern inredning av ett litet badrum för barn, med skåp i shakerstil och ett undermonterad handfat
Modern inredning av ett litet badrum för barn, med skåp i shakerstil och ett undermonterad handfat

Master Bath
Idéer för att renovera ett litet lantligt svart svart badrum, med släta luckor, vita skåp, ett fristående badkar, svart kakel, vita väggar, klinkergolv i keramik, ett undermonterad handfat, marmorbänkskiva och svart golv
Idéer för att renovera ett litet lantligt svart svart badrum, med släta luckor, vita skåp, ett fristående badkar, svart kakel, vita väggar, klinkergolv i keramik, ett undermonterad handfat, marmorbänkskiva och svart golv
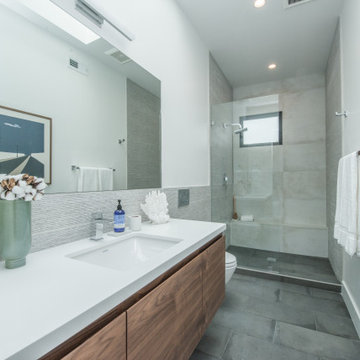
Bel Air - Serene Elegance. This collection was designed with cool tones and spa-like qualities to create a space that is timeless and forever elegant.
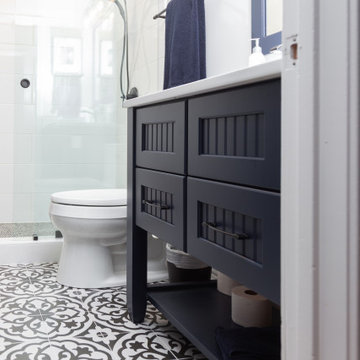
The guest bath has beautiful vanity cabinets in Celest finish, Monochrome Lotus Deco tile and very reflective Midnight Dots in the shower floor and niche. The combination of all three give a striking white, blue and black design that will inspire and show that you can use pattern and texture in small spaces. A twenty four inch wall mounted shower seat can be lifted and secured when in use and tucked away to allow access out of the shower.
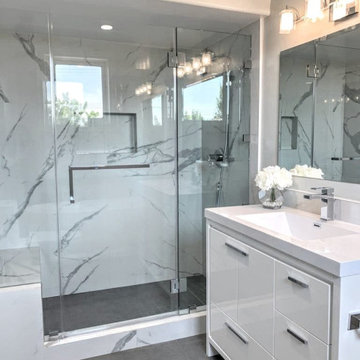
White and gray modern bathroom with sleek vanity and glass door shower.
Idéer för ett litet modernt vit badrum för barn, med släta luckor, vita skåp, ett fristående badkar, vit kakel, marmorkakel, vita väggar, ett nedsänkt handfat, grått golv och dusch med gångjärnsdörr
Idéer för ett litet modernt vit badrum för barn, med släta luckor, vita skåp, ett fristående badkar, vit kakel, marmorkakel, vita väggar, ett nedsänkt handfat, grått golv och dusch med gångjärnsdörr

60 tals inredning av ett litet grå grått en-suite badrum, med släta luckor, vita skåp, ett fristående badkar, en dusch/badkar-kombination, en toalettstol med hel cisternkåpa, vit kakel, keramikplattor, grå väggar, mellanmörkt trägolv, ett nedsänkt handfat, bänkskiva i kvarts, brunt golv och dusch med skjutdörr

Inspiration för ett litet industriellt vit vitt en-suite badrum, med släta luckor, skåp i mellenmörkt trä, ett badkar i en alkov, en dusch/badkar-kombination, en toalettstol med hel cisternkåpa, vit kakel, keramikplattor, vita väggar, cementgolv, ett fristående handfat, bänkskiva i kvartsit, svart golv och dusch med duschdraperi

This guest bath got a total makeover. It went from a sad, utilitarian space to a stylish bath that pampers its guests.
Idéer för att renovera ett litet funkis flerfärgad flerfärgat badrum med dusch, med skåp i mellenmörkt trä, en dusch i en alkov, en vägghängd toalettstol, mosaik, vita väggar, klinkergolv i porslin, ett undermonterad handfat, bänkskiva i kvarts, flerfärgat golv och dusch med gångjärnsdörr
Idéer för att renovera ett litet funkis flerfärgad flerfärgat badrum med dusch, med skåp i mellenmörkt trä, en dusch i en alkov, en vägghängd toalettstol, mosaik, vita väggar, klinkergolv i porslin, ett undermonterad handfat, bänkskiva i kvarts, flerfärgat golv och dusch med gångjärnsdörr

In Southern California there are pockets of darling cottages built in the early 20th century that we like to call jewelry boxes. They are quaint, full of charm and usually a bit cramped. Our clients have a growing family and needed a modern, functional home. They opted for a renovation that directly addressed their concerns.
When we first saw this 2,170 square-foot 3-bedroom beach cottage, the front door opened directly into a staircase and a dead-end hallway. The kitchen was cramped, the living room was claustrophobic and everything felt dark and dated.
The big picture items included pitching the living room ceiling to create space and taking down a kitchen wall. We added a French oven and luxury range that the wife had always dreamed about, a custom vent hood, and custom-paneled appliances.
We added a downstairs half-bath for guests (entirely designed around its whimsical wallpaper) and converted one of the existing bathrooms into a Jack-and-Jill, connecting the kids’ bedrooms, with double sinks and a closed-off toilet and shower for privacy.
In the bathrooms, we added white marble floors and wainscoting. We created storage throughout the home with custom-cabinets, new closets and built-ins, such as bookcases, desks and shelving.
White Sands Design/Build furnished the entire cottage mostly with commissioned pieces, including a custom dining table and upholstered chairs. We updated light fixtures and added brass hardware throughout, to create a vintage, bo-ho vibe.
The best thing about this cottage is the charming backyard accessory dwelling unit (ADU), designed in the same style as the larger structure. In order to keep the ADU it was necessary to renovate less than 50% of the main home, which took some serious strategy, otherwise the non-conforming ADU would need to be torn out. We renovated the bathroom with white walls and pine flooring, transforming it into a get-away that will grow with the girls.

Idéer för små minimalistiska en-suite badrum, med en öppen dusch, en toalettstol med separat cisternkåpa, vit kakel, keramikplattor, vita väggar, klinkergolv i porslin, ett väggmonterat handfat, blått golv och med dusch som är öppen

Klassisk inredning av ett litet flerfärgad flerfärgat en-suite badrum, med luckor med infälld panel, vita skåp, en kantlös dusch, en toalettstol med separat cisternkåpa, vit kakel, porslinskakel, beige väggar, klinkergolv i porslin, ett undermonterad handfat, granitbänkskiva, vitt golv och med dusch som är öppen

Idéer för att renovera ett litet funkis beige beige toalett, med möbel-liknande, skåp i ljust trä, en toalettstol med separat cisternkåpa, vit kakel, tunnelbanekakel, vita väggar, mellanmörkt trägolv, ett nedsänkt handfat, träbänkskiva och beiget golv
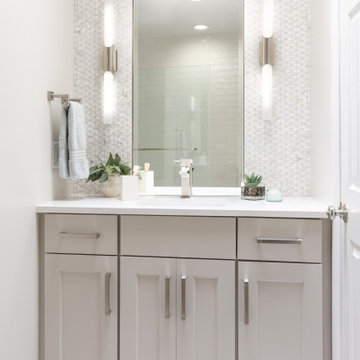
Spa Like Bathroom
Inredning av ett modernt litet vit vitt en-suite badrum, med skåp i shakerstil, grå skåp, en toalettstol med separat cisternkåpa, grå kakel, marmorkakel, grå väggar, klinkergolv i porslin, ett undermonterad handfat, bänkskiva i kvarts, grått golv och dusch med gångjärnsdörr
Inredning av ett modernt litet vit vitt en-suite badrum, med skåp i shakerstil, grå skåp, en toalettstol med separat cisternkåpa, grå kakel, marmorkakel, grå väggar, klinkergolv i porslin, ett undermonterad handfat, bänkskiva i kvarts, grått golv och dusch med gångjärnsdörr

Subway shaped tile installed in a vertical pattern adds a more modern feel. Tile in soothing spa colors envelop the shower. A cantilevered quartz bench in the shower rests beneath over sized niches providing ample storage.
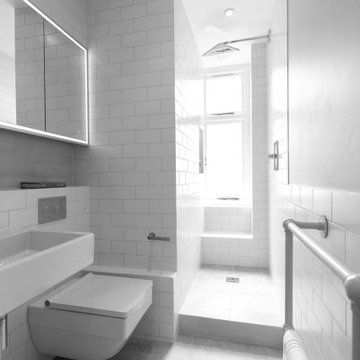
Creating a space saving bathroom in this compact apartment.
We worked with the contractor to carefully move pipework including the soil pipe to minimise boxing, and gain crucial sqm. We replaced the bath with a walk-in shower, repositioned the WC, added recessed storage and fitted a pocket door – significantly increasing the usable space in the room. A finish of white bathroom tiles, created a light bright finish
APM completed project management and interior design throughout the design and build of this apartment renovation in London.
Discover more at
https://absoluteprojectmanagement.com/
30 353 foton på litet vitt badrum
9
