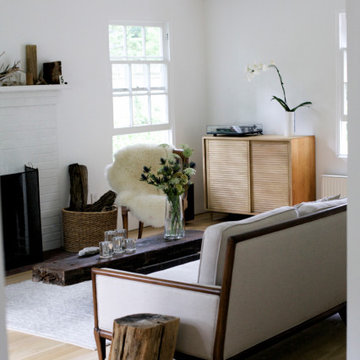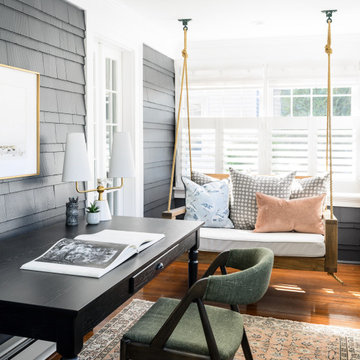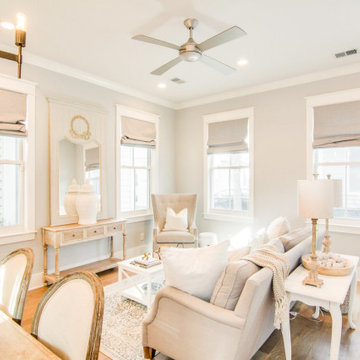11 174 foton på litet vitt sällskapsrum
Sortera efter:
Budget
Sortera efter:Populärt i dag
1 - 20 av 11 174 foton
Artikel 1 av 3

Black and white trim and warm gray walls create transitional style in a small-space living room.
Inspiration för små klassiska vardagsrum, med grå väggar, laminatgolv, en standard öppen spis, en spiselkrans i trä och brunt golv
Inspiration för små klassiska vardagsrum, med grå väggar, laminatgolv, en standard öppen spis, en spiselkrans i trä och brunt golv

The centerpiece and focal point to this tiny home living room is the grand circular-shaped window which is actually two half-moon windows jointed together where the mango woof bartop is placed. This acts as a work and dining space. Hanging plants elevate the eye and draw it upward to the high ceilings. Colors are kept clean and bright to expand the space. The loveseat folds out into a sleeper and the ottoman/bench lifts to offer more storage. The round rug mirrors the window adding consistency. This tropical modern coastal Tiny Home is built on a trailer and is 8x24x14 feet. The blue exterior paint color is called cabana blue. The large circular window is quite the statement focal point for this how adding a ton of curb appeal. The round window is actually two round half-moon windows stuck together to form a circle. There is an indoor bar between the two windows to make the space more interactive and useful- important in a tiny home. There is also another interactive pass-through bar window on the deck leading to the kitchen making it essentially a wet bar. This window is mirrored with a second on the other side of the kitchen and the are actually repurposed french doors turned sideways. Even the front door is glass allowing for the maximum amount of light to brighten up this tiny home and make it feel spacious and open. This tiny home features a unique architectural design with curved ceiling beams and roofing, high vaulted ceilings, a tiled in shower with a skylight that points out over the tongue of the trailer saving space in the bathroom, and of course, the large bump-out circle window and awning window that provides dining spaces.

TEAM
Architect: LDa Architecture & Interiors
Builder: 41 Degrees North Construction, Inc.
Landscape Architect: Wild Violets (Landscape and Garden Design on Martha's Vineyard)
Photographer: Sean Litchfield Photography
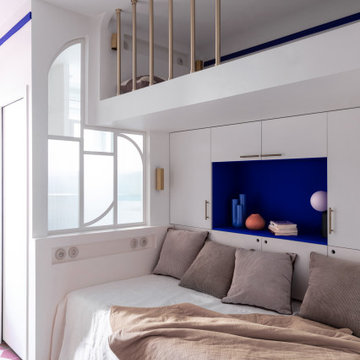
Idéer för ett litet modernt allrum med öppen planlösning, med ett bibliotek, blå väggar, mellanmörkt trägolv och brunt golv
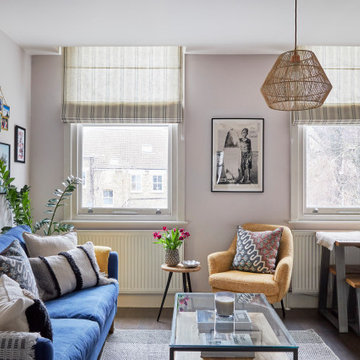
A stunning, 620 sqft first floor apartment within a Victorian townhouse conversion, full of collectables reflecting the clients' love for adventure. With a lack of outdoor space, the design brings the outdoors in with timber furniture pieces and greenery throughout. The open plan kitchen, dining and living area works very successfully, and without compromise, despite the compact nature of the room.

Idéer för ett litet lantligt allrum med öppen planlösning, med vita väggar, mellanmörkt trägolv, en inbyggd mediavägg och brunt golv

Small modern apartments benefit from a less is more design approach. To maximize space in this living room we used a rug with optical widening properties and wrapped a gallery wall around the seating area. Ottomans give extra seating when armchairs are too big for the space.

We completely updated this home from the outside to the inside. Every room was touched because the owner wanted to make it very sell-able. Our job was to lighten, brighten and do as many updates as we could on a shoe string budget. We started with the outside and we cleared the lakefront so that the lakefront view was open to the house. We also trimmed the large trees in the front and really opened the house up, before we painted the home and freshen up the landscaping. Inside we painted the house in a white duck color and updated the existing wood trim to a modern white color. We also installed shiplap on the TV wall and white washed the existing Fireplace brick. We installed lighting over the kitchen soffit as well as updated the can lighting. We then updated all 3 bathrooms. We finished it off with custom barn doors in the newly created office as well as the master bedroom. We completed the look with custom furniture!
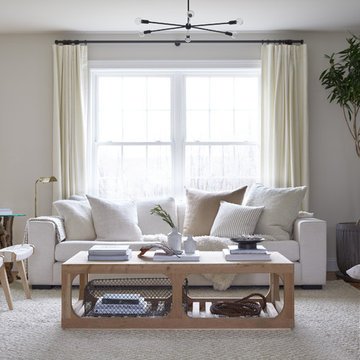
Modern Farmhouse inspired Living room
Idéer för ett litet modernt allrum med öppen planlösning, med vita väggar, ljust trägolv, en inbyggd mediavägg och brunt golv
Idéer för ett litet modernt allrum med öppen planlösning, med vita väggar, ljust trägolv, en inbyggd mediavägg och brunt golv
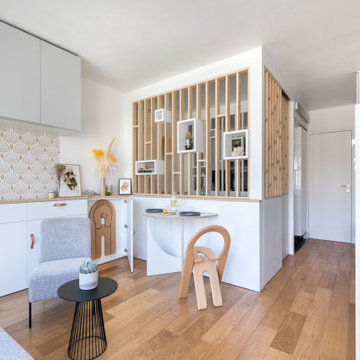
Conception d'un espace nuit sur-mesure semi-ouvert (claustra en bois massif), avec rangements dissimulés et table de repas escamotable. Travaux comprenant également le nouvel aménagement d'un salon personnalisé et l'ouverture de la cuisine sur la lumière naturelle de l'appartement de 30m2. Papier peint "Bain 1920" @PaperMint, meubles salon Pomax, chaises salle à manger Sentou Galerie, poignées de meubles Ikea.
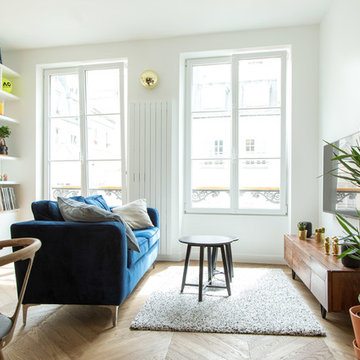
L’élégance et l’originalité sont à l’honneur.
Il s’agit d’une de nos plus belles réalisations. La singularité était le maître mot du projet. Une cuisine tout de noir vêtue avec son robinet d’or, une suite verte et graphique connectée à une SDB généreuse et rose poudrée.

Idéer för att renovera ett litet skandinaviskt allrum, med vita väggar, ljust trägolv, ett bibliotek, en fristående TV och beiget golv
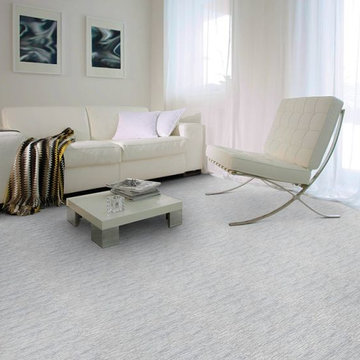
Levi’s 4 Floors opened for business in 1986, and ever since we have been creating a pleasant and comfortable shopping environment for each and every customer. We have the top sales consultants and designers in Central Ohio, with an average of 25 years experience in providing our customers with premier service. In addition, Levi’s 4 Floors is the only authorized STAINMASTER FLOORING CENTER in Columbus, and one of the largest independently owned specialty flooring stores in the United States.
We only carry the latest fashions; no seconds or discontinued styles. Being a STAINMASTER FLOORING CENTER is more than just a name. It means that our sales staff has extensive product knowledge so that you can focus on choosing the correct style and color for your home, as well as your individual lifestyle. Along with our wide selection of products, we offer exclusive warranties, a customer satisfaction plan, and a low price guarantee. Levi’s 4 Floors will help you find the exact floor for you, whether you are looking for residential, commercial or even custom-builder flooring.
Our commitment to your satisfaction doesn’t end with just our flooring choices. We have been given top ratings by the Better Business Bureau and numerous other consumer organizations because our salespeople personally guide you through the purchasing process. Our expert advice and no-pressure sales style guarantees that you will get the best product at the best price. Levi’s 4 Floors continues our service to you by offering the finest installation available, and our installation warranties and cleaning services assure that your floor will continue looking great long after your purchase.
Value means getting the products you want at the lowest prices, and at Levi’s we consider it our number one priority to deliver the highest value to every customer. We don’t sell every brand of flooring, only the proven best quality and highest value products. The perfect floor, low prices and easy, professional installation… that’s why we say, “because your home deserves the very best!”
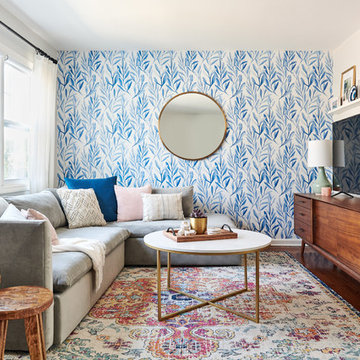
Lisa Russman Photography
Inspiration för små moderna separata vardagsrum, med mörkt trägolv, en fristående TV, vita väggar och brunt golv
Inspiration för små moderna separata vardagsrum, med mörkt trägolv, en fristående TV, vita väggar och brunt golv
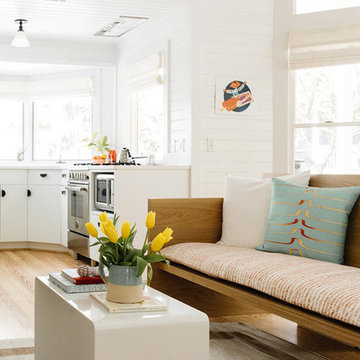
Foto på ett litet maritimt allrum med öppen planlösning, med vita väggar, ljust trägolv och brunt golv
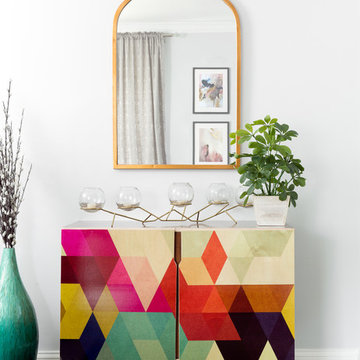
Having a small child, loving to entertain and looking to declutter and kid-proof the gathering spaces of their home in the quaint village of Rockville Centre, Long Island, a stone’s throw from Manhattan, our client’s main objective was to have their living room and den transformed with a family friendly home makeover with mid-century modern tones boasting a formal, yet relaxed spirit
Stepping into the home we found their living room and den both architecturally well appointed yet in need of modern transitional furniture pieces and the pops of color our clients admired, as there was a substantial amount of cool, cold grays in the rooms.
Decor Aid designer Vivian C. approached the design and placement of the pieces sourced to be kid-friendly while remaining sophisticated and practical for entertaining.
“We played off of the clients love for blush pinks, mid-century modern and turquoise. We played with the use of gold and silver metals to mix it up.”
In the living room, we used the prominent bay window and its illuminating natural light as the main architectural focal point, while the fireplace and mantels soft white tone helped inform the minimalist color palette for which we styled the room around.
To add warmth to the living room we played off of the clients love for blush pinks and turquoise while elevating the room with flashes of gold and silver metallic pieces. For a sense of play and to tie the space together we punctuated the kid-friendly living room with an eclectic juxtaposition of colors and materials, from a beautifully patchworked geometric cowhide rug from All Modern, to a whimsical mirror placed over an unexpected, bold geometric credenza, to the blush velvet barrel chair and abstract blue watercolor pillows.
“When sourcing furniture and objects, we chose items that had rounded edges and were shatter proof as it was vital to keep each room’s decor childproof.” Vivian ads.
Their vision for the den remained chic, with comfort and practical functionality key to create an area for the young family to come together.
For the den, our main challenge was working around the pre-existing dark gray sectional sofa. To combat its chunkiness, we played off of the hues in the cubist framed prints placed above and focused on blue and orange accents which complement and play off of each other well. We selected orange storage ottomans in easy to clean, kid-friendly leather to maximize space and functionality. To personalize the appeal of the den we included black and white framed family photos. In the end, the result created a fun, relaxed space where our clients can enjoy family moments or watch a game while taking in the scenic view of their backyard.
For harmony between the rooms, the overall tone for each room is mid-century modern meets bold, yet classic contemporary through the use of mixed materials and fabrications including marble, stone, metals and plush velvet, creating a cozy yet sophisticated enough atmosphere for entertaining family and friends and raising a young children.
“The result od this family friendly room was really fantastic! Adding some greenery, more pillows and throws really made the space pop.” Vivian C. Decor Aid’s Designer
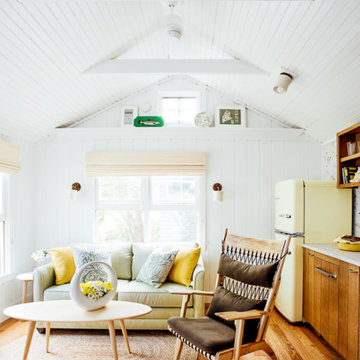
A tiny waterfront house in Kennebunkport, Maine.
Photos by James R. Salomon
Idéer för att renovera ett litet maritimt allrum med öppen planlösning, med vita väggar och mellanmörkt trägolv
Idéer för att renovera ett litet maritimt allrum med öppen planlösning, med vita väggar och mellanmörkt trägolv
11 174 foton på litet vitt sällskapsrum
1




