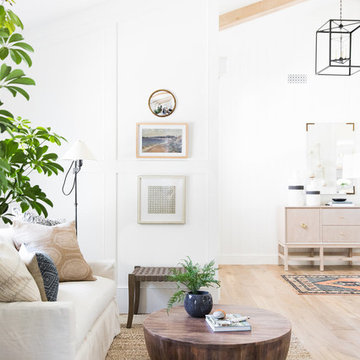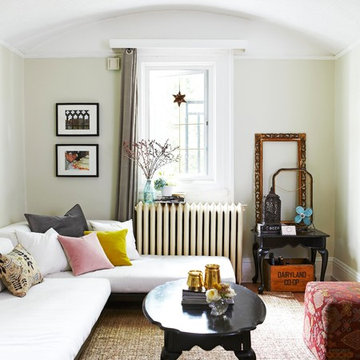8 650 foton på litet vitt vardagsrum
Sortera efter:
Budget
Sortera efter:Populärt i dag
161 - 180 av 8 650 foton
Artikel 1 av 3
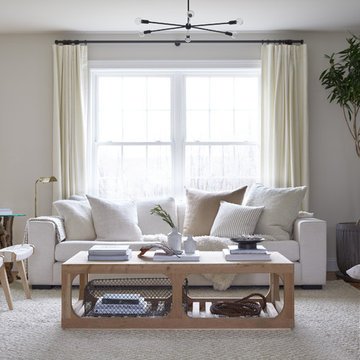
Modern Farmhouse inspired Living room
Idéer för ett litet modernt allrum med öppen planlösning, med vita väggar, ljust trägolv, en inbyggd mediavägg och brunt golv
Idéer för ett litet modernt allrum med öppen planlösning, med vita väggar, ljust trägolv, en inbyggd mediavägg och brunt golv
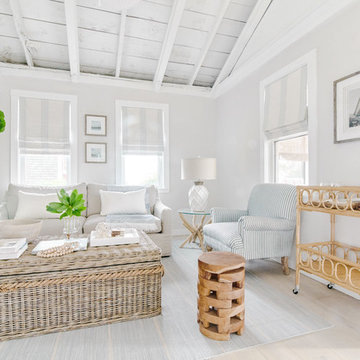
Andrea Pietrangeli http://andrea.media/
Inspiration för små maritima allrum med öppen planlösning, med beige väggar, ljust trägolv och beiget golv
Inspiration för små maritima allrum med öppen planlösning, med beige väggar, ljust trägolv och beiget golv
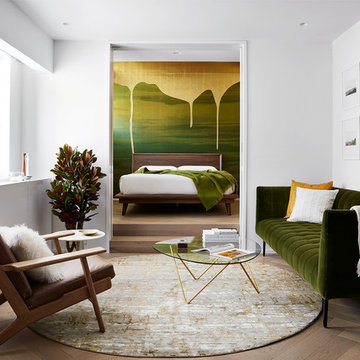
Living Room with Bedroom as focal point.
Photo by:
David Mitchell
Bild på ett litet funkis separat vardagsrum, med ett finrum, vita väggar, ljust trägolv och brunt golv
Bild på ett litet funkis separat vardagsrum, med ett finrum, vita väggar, ljust trägolv och brunt golv
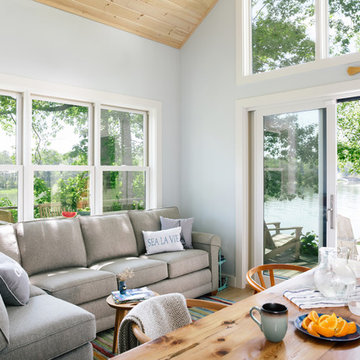
Integrity from Marvin Windows and Doors open this tiny house up to a larger-than-life ocean view.
Inredning av ett lantligt litet allrum med öppen planlösning, med blå väggar, ljust trägolv och beiget golv
Inredning av ett lantligt litet allrum med öppen planlösning, med blå väggar, ljust trägolv och beiget golv
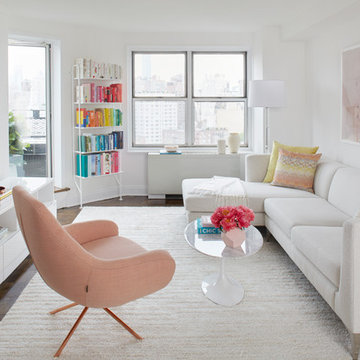
Modern inredning av ett litet vardagsrum, med vita väggar, mörkt trägolv, en väggmonterad TV och brunt golv
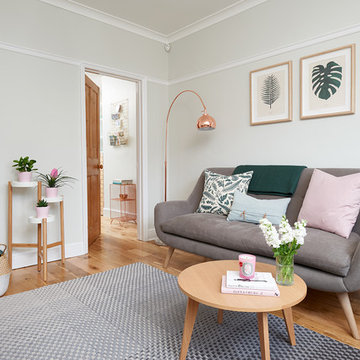
A warm Grey Living room, with subtle pops of pastel Pinks,Copper lighting and Botanical prints.
Photography By Olly Gordon
Exempel på ett litet minimalistiskt separat vardagsrum, med grå väggar, ljust trägolv och brunt golv
Exempel på ett litet minimalistiskt separat vardagsrum, med grå väggar, ljust trägolv och brunt golv
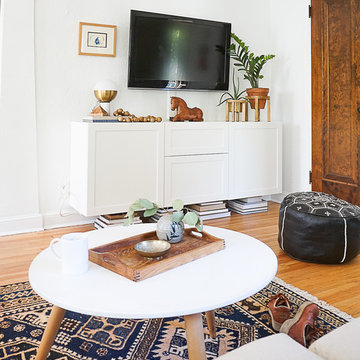
This project was a styling collaboration with Erin Francois of the blog Francois Et Moi. We wanted to showcase the simple steps to successfully styling your media console, using budget friendly items. All of these accessories (with the exception of the lamp) where pieces found at the thrift store.
Photo Credit: Erin Francois
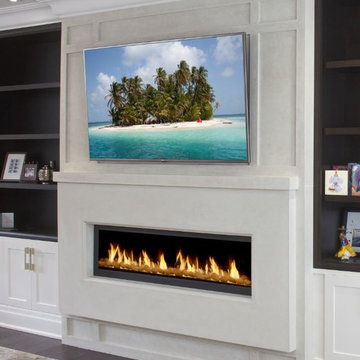
Fireplace. Cast Stone. Cast Stone Mantels. Fireplace Design. Fireplace Design Ideas. Fireplace Mantels. Fireplace Surrounds. Mantels Design. Omega. Omega Mantels. Omega Mantels Of Stone. Cast Stone Fireplace. Contemporary living room. Gas Fireplace. Fireplace Screen. TV Over fireplace. TV fireplace; formal. Living space. Linear. Linear fireplace. Omega Overmantel. Fireplace makeover. Modern Overmantel.
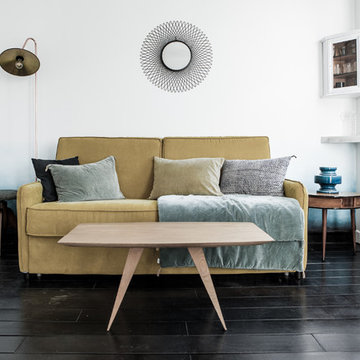
Stéphane Deroussant
Exempel på ett litet skandinaviskt vardagsrum, med vita väggar och målat trägolv
Exempel på ett litet skandinaviskt vardagsrum, med vita väggar och målat trägolv
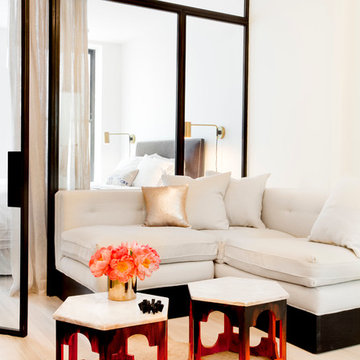
This 400 s.f. studio apartment in NYC’s Greenwich Village serves as a pied-a-terre
for clients whose primary residence is on the West Coast.
Although the clients do not reside here full-time, this tiny space accommodates
all the creature comforts of home.
Bleached hardwood floors, crisp white walls, and high ceilings are the backdrop to
a custom blackened steel and glass partition, layered with raw silk sheer draperies,
to create a private sleeping area, replete with custom built-in closets.
Simple headboard and crisp linens are balanced with a lightly-metallic glazed
duvet and a vintage textile pillow.
The living space boasts a custom Belgian linen sectional sofa that pulls out into a
full-size bed for the couple’s young children who sometimes accompany them.
Efficient and inexpensive dining furniture sits comfortably in the main living space
and lends clean, Scandinavian functionality for sharing meals. The sculptural
handcrafted metal ceiling mobile offsets the architecture’s clean lines, defining the
space while accentuating the tall ceilings.
The kitchenette combines custom cool grey lacquered cabinets with brass fittings,
white beveled subway tile, and a warm brushed brass backsplash; an antique
Boucherouite runner and textural woven stools that pull up to the kitchen’s
coffee counter punctuate the clean palette with warmth and the human scale.
The under-counter freezer and refrigerator, along with the 18” dishwasher, are all
panelled to match the cabinets, and open shelving to the ceiling maximizes the
feeling of the space’s volume.
The entry closet doubles as home for a combination washer/dryer unit.
The custom bathroom vanity, with open brass legs sitting against floor-to-ceiling
marble subway tile, boasts a honed gray marble countertop, with an undermount
sink offset to maximize precious counter space and highlight a pendant light. A
tall narrow cabinet combines closed and open storage, and a recessed mirrored
medicine cabinet conceals additional necessaries.
The stand-up shower is kept minimal, with simple white beveled subway tile and
frameless glass doors, and is large enough to host a teak and stainless bench for
comfort; black sink and bath fittings ground the otherwise light palette.
What had been a generic studio apartment became a rich landscape for living.
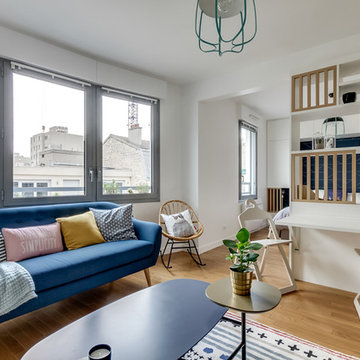
Atelier Germain
Foto på ett litet skandinaviskt allrum med öppen planlösning, med vita väggar, ljust trägolv och ett finrum
Foto på ett litet skandinaviskt allrum med öppen planlösning, med vita väggar, ljust trägolv och ett finrum
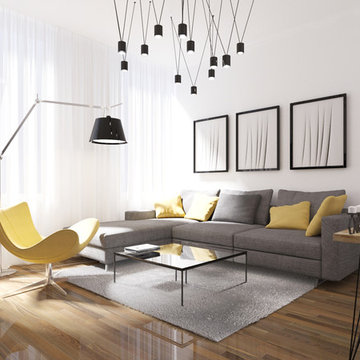
Creation d'un espace lumineau dans un style contemporain
Modern inredning av ett litet allrum med öppen planlösning, med vita väggar, mellanmörkt trägolv och en väggmonterad TV
Modern inredning av ett litet allrum med öppen planlösning, med vita väggar, mellanmörkt trägolv och en väggmonterad TV
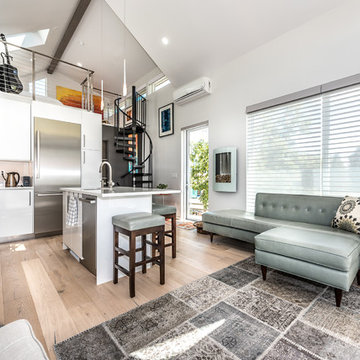
Photography by Patrick Ray
With a footprint of just 450 square feet, this micro residence embodies minimalism and elegance through efficiency. Particular attention was paid to creating spaces that support multiple functions as well as innovative storage solutions. A mezzanine-level sleeping space looks down over the multi-use kitchen/living/dining space as well out to multiple view corridors on the site. To create a expansive feel, the lower living space utilizes a bifold door to maximize indoor-outdoor connectivity, opening to the patio, endless lap pool, and Boulder open space beyond. The home sits on a ¾ acre lot within the city limits and has over 100 trees, shrubs and grasses, providing privacy and meditation space. This compact home contains a fully-equipped kitchen, ¾ bath, office, sleeping loft and a subgrade storage area as well as detached carport.
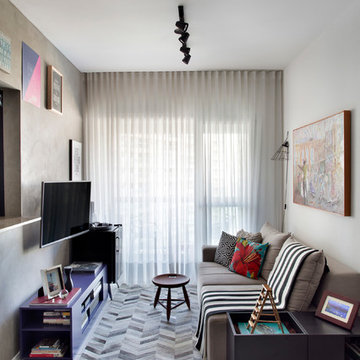
Exempel på ett litet modernt vardagsrum, med en hemmabar, grå väggar och en väggmonterad TV

Mid Century Modern Renovation - nestled in the heart of Arapahoe Acres. This home was purchased as a foreclosure and needed a complete renovation. To complete the renovation - new floors, walls, ceiling, windows, doors, electrical, plumbing and heating system were redone or replaced. The kitchen and bathroom also underwent a complete renovation - as well as the home exterior and landscaping. Many of the original details of the home had not been preserved so Kimberly Demmy Design worked to restore what was intact and carefully selected other details that would honor the mid century roots of the home. Published in Atomic Ranch - Fall 2015 - Keeping It Small.
Daniel O'Connor Photography
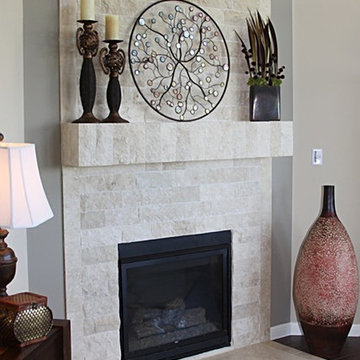
accent fireplace using our Ivory Split face
Bild på ett litet vintage separat vardagsrum, med klinkergolv i porslin, en standard öppen spis och en spiselkrans i sten
Bild på ett litet vintage separat vardagsrum, med klinkergolv i porslin, en standard öppen spis och en spiselkrans i sten
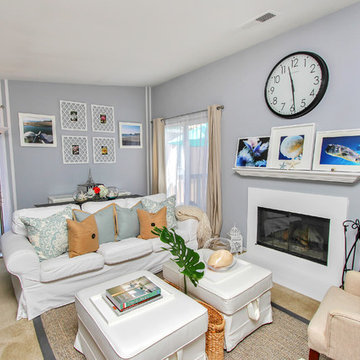
After photos of small scale apartment living room.
Aubrey Antis, Photographer
Inspiration för ett litet maritimt vardagsrum, med blå väggar, heltäckningsmatta, en standard öppen spis, en spiselkrans i trä och en fristående TV
Inspiration för ett litet maritimt vardagsrum, med blå väggar, heltäckningsmatta, en standard öppen spis, en spiselkrans i trä och en fristående TV
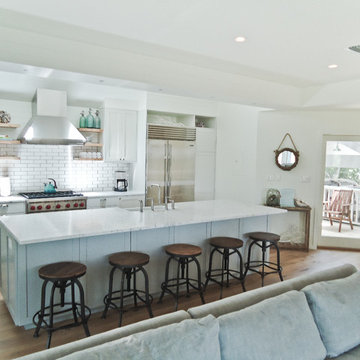
The client was excited to purchase a home in the beautiful resort of Sandestin, but was not pleased with the dark interiors, heavy mouldings, tile floors, dated fixtures and heavy feel of the interior of the home. We solved their problems by completely renovating the interiors. Ceilings were raised, floors were replaced, cabinetry and fixtures were replaced and a problem area in the living room was solved. They now have the open, clean, airy beach home of their dreams and I couldn't be more pleased with how this home turned out for them.
anthony vallee
8 650 foton på litet vitt vardagsrum
9
