3 297 foton på loftrum, med beige väggar
Sortera efter:
Budget
Sortera efter:Populärt i dag
1 - 20 av 3 297 foton
Artikel 1 av 3

A farmhouse coastal styled home located in the charming neighborhood of Pflugerville. We merged our client's love of the beach with rustic elements which represent their Texas lifestyle. The result is a laid-back interior adorned with distressed woods, light sea blues, and beach-themed decor. We kept the furnishings tailored and contemporary with some heavier case goods- showcasing a touch of traditional. Our design even includes a separate hangout space for the teenagers and a cozy media for everyone to enjoy! The overall design is chic yet welcoming, perfect for this energetic young family.
Project designed by Sara Barney’s Austin interior design studio BANDD DESIGN. They serve the entire Austin area and its surrounding towns, with an emphasis on Round Rock, Lake Travis, West Lake Hills, and Tarrytown.
For more about BANDD DESIGN, click here: https://bandddesign.com/
To learn more about this project, click here: https://bandddesign.com/moving-water/

A substantial fireplace wall of Cambrian black leathered granite and travertine in the living room echoes the stone massing elements of the home's exterior architecture.
Project Details // Razor's Edge
Paradise Valley, Arizona
Architecture: Drewett Works
Builder: Bedbrock Developers
Interior design: Holly Wright Design
Landscape: Bedbrock Developers
Photography: Jeff Zaruba
Faux plants: Botanical Elegance
Black fireplace wall: The Stone Collection
Travertine walls: Cactus Stone
Porcelain flooring: Facings of America
https://www.drewettworks.com/razors-edge/

Warm and inviting living room with large window, tall ceilings and beautiful fireplace.
Inspiration för ett mellanstort vintage loftrum, med beige väggar, mörkt trägolv, en öppen hörnspis och en spiselkrans i sten
Inspiration för ett mellanstort vintage loftrum, med beige väggar, mörkt trägolv, en öppen hörnspis och en spiselkrans i sten
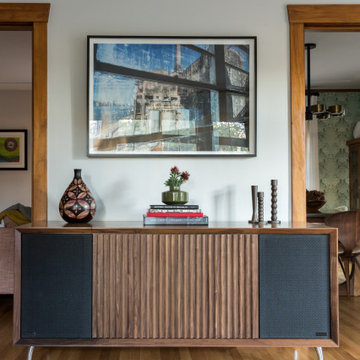
This classic Tudor home in Oakland was given a modern makeover with an interplay of soft and vibrant color, bold patterns, and sleek furniture. The classic woodwork and built-ins of the original house were maintained to add a gorgeous contrast to the modern decor.
Designed by Oakland interior design studio Joy Street Design. Serving Alameda, Berkeley, Orinda, Walnut Creek, Piedmont, and San Francisco.
For more about Joy Street Design, click here: https://www.joystreetdesign.com/
To learn more about this project, click here:
https://www.joystreetdesign.com/portfolio/oakland-tudor-home-renovation

Ric Stovall
Klassisk inredning av ett stort loftrum, med ett finrum, beige väggar, mellanmörkt trägolv, en standard öppen spis, en spiselkrans i sten och en väggmonterad TV
Klassisk inredning av ett stort loftrum, med ett finrum, beige väggar, mellanmörkt trägolv, en standard öppen spis, en spiselkrans i sten och en väggmonterad TV
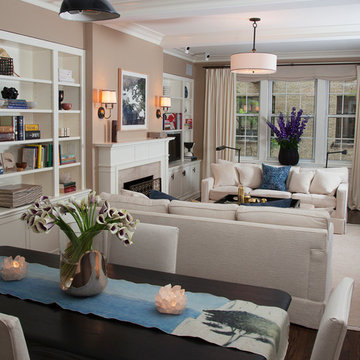
Open Living Room and Dining Area. Custom bookshelves. Don Freeman Studio photography
Idéer för mellanstora vintage loftrum, med ett bibliotek, beige väggar, mörkt trägolv, en standard öppen spis, en spiselkrans i sten och en väggmonterad TV
Idéer för mellanstora vintage loftrum, med ett bibliotek, beige väggar, mörkt trägolv, en standard öppen spis, en spiselkrans i sten och en väggmonterad TV
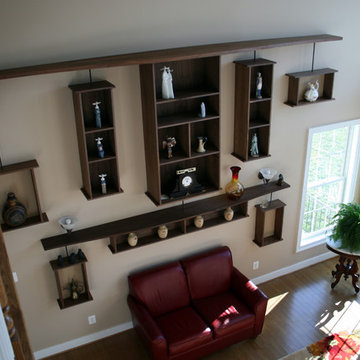
Bild på ett mellanstort vintage loftrum, med ett finrum, beige väggar, mellanmörkt trägolv och beiget golv

The stair is lit from above by the dormer. The landing at the top is open to the living room below.
Idéer för mellanstora amerikanska loftrum, med beige väggar, mellanmörkt trägolv, en standard öppen spis, en spiselkrans i sten, en fristående TV och brunt golv
Idéer för mellanstora amerikanska loftrum, med beige väggar, mellanmörkt trägolv, en standard öppen spis, en spiselkrans i sten, en fristående TV och brunt golv
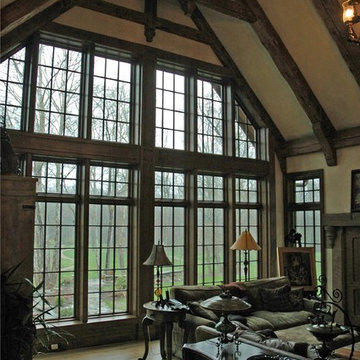
Living room window wall looking out to the Chagrin River.
Inspiration för stora rustika loftrum, med beige väggar, ljust trägolv, en standard öppen spis och en spiselkrans i sten
Inspiration för stora rustika loftrum, med beige väggar, ljust trägolv, en standard öppen spis och en spiselkrans i sten

Lanai Doors are a beautiful alternative to sliding glass doors. Folding glass doors open completely to one side allowing for the living room & dining room to open up to the outside.

Inspiration för stora klassiska loftrum, med beige väggar, marmorgolv, en väggmonterad TV och gult golv

Sergey Kuzmin
Bild på ett stort funkis loftrum, med ett finrum, beige väggar, klinkergolv i porslin, en standard öppen spis, en spiselkrans i sten, en inbyggd mediavägg och beiget golv
Bild på ett stort funkis loftrum, med ett finrum, beige väggar, klinkergolv i porslin, en standard öppen spis, en spiselkrans i sten, en inbyggd mediavägg och beiget golv

For information about our work, please contact info@studiombdc.com
Exempel på ett lantligt loftrum, med beige väggar, brunt golv och mellanmörkt trägolv
Exempel på ett lantligt loftrum, med beige väggar, brunt golv och mellanmörkt trägolv
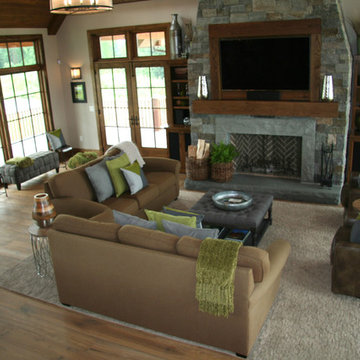
Fun Young Family of Five.
Fifty Acres of Fields.
Farm Views Forever.
Feathered Friends leave Fresh eggs.
Luxurious. Industrial. Farmhouse. Chic.
Bild på ett stort lantligt loftrum, med beige väggar, mellanmörkt trägolv, en standard öppen spis, en spiselkrans i sten, en väggmonterad TV och brunt golv
Bild på ett stort lantligt loftrum, med beige väggar, mellanmörkt trägolv, en standard öppen spis, en spiselkrans i sten, en väggmonterad TV och brunt golv
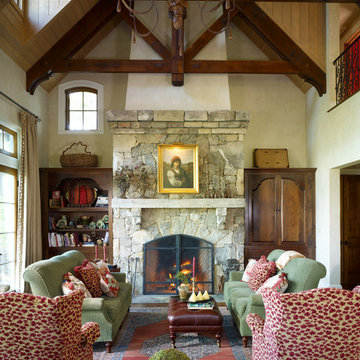
Gil Stose
Foto på ett stort vintage loftrum, med beige väggar, en standard öppen spis, en spiselkrans i sten, en dold TV, ett finrum och mellanmörkt trägolv
Foto på ett stort vintage loftrum, med beige väggar, en standard öppen spis, en spiselkrans i sten, en dold TV, ett finrum och mellanmörkt trägolv
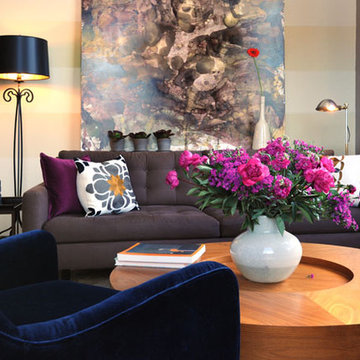
Photographer is Chi Fang
Decorative Painter Ted Somogyi
Idéer för ett litet modernt loftrum, med ett finrum, beige väggar och ljust trägolv
Idéer för ett litet modernt loftrum, med ett finrum, beige väggar och ljust trägolv
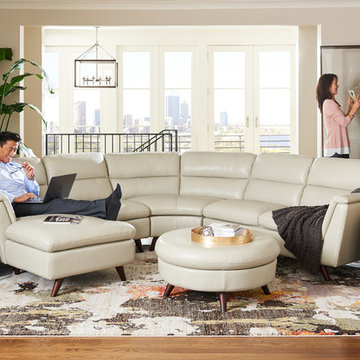
Exempel på ett mellanstort modernt loftrum, med ett finrum, beige väggar, mörkt trägolv och brunt golv

The Brahmin - in Ridgefield Washington by Cascade West Development Inc.
It has a very open and spacious feel the moment you walk in with the 2 story foyer and the 20’ ceilings throughout the Great room, but that is only the beginning! When you round the corner of the Great Room you will see a full 360 degree open kitchen that is designed with cooking and guests in mind….plenty of cabinets, plenty of seating, and plenty of counter to use for prep or use to serve food in a buffet format….you name it. It quite truly could be the place that gives birth to a new Master Chef in the making!
Cascade West Facebook: https://goo.gl/MCD2U1
Cascade West Website: https://goo.gl/XHm7Un
These photos, like many of ours, were taken by the good people of ExposioHDR - Portland, Or
Exposio Facebook: https://goo.gl/SpSvyo
Exposio Website: https://goo.gl/Cbm8Ya
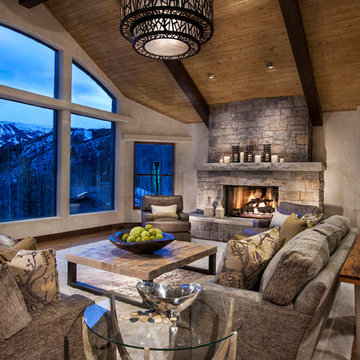
The living room is spacious and comfortable, inviting all to enjoy the views and fireplace
AMG Marketing
Inredning av ett modernt stort loftrum, med beige väggar, mellanmörkt trägolv, en standard öppen spis och en spiselkrans i sten
Inredning av ett modernt stort loftrum, med beige väggar, mellanmörkt trägolv, en standard öppen spis och en spiselkrans i sten
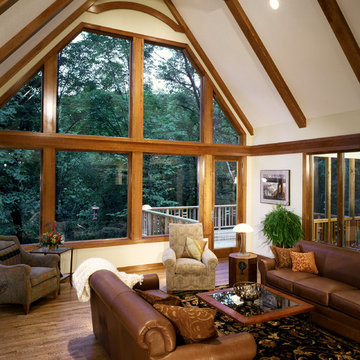
Landmarkphotodesign.com
Bild på ett stort tropiskt loftrum, med beige väggar och mellanmörkt trägolv
Bild på ett stort tropiskt loftrum, med beige väggar och mellanmörkt trägolv
3 297 foton på loftrum, med beige väggar
1