3 297 foton på loftrum, med beige väggar
Sortera efter:
Budget
Sortera efter:Populärt i dag
81 - 100 av 3 297 foton
Artikel 1 av 3
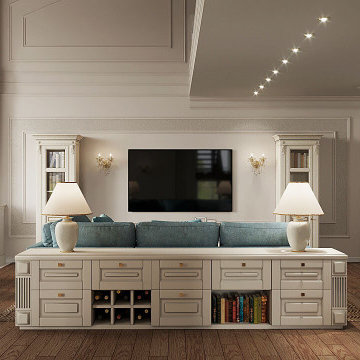
Кухня-гостиная с большим диваном, в интерьере преобладают светло- бежевые оттенки. Акценты на предметах декора и мебели.
Exempel på ett stort klassiskt loftrum, med beige väggar, mellanmörkt trägolv, en standard öppen spis och en väggmonterad TV
Exempel på ett stort klassiskt loftrum, med beige väggar, mellanmörkt trägolv, en standard öppen spis och en väggmonterad TV
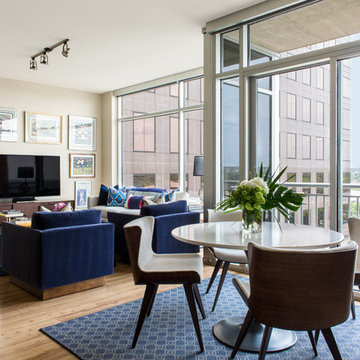
Bild på ett mellanstort funkis loftrum, med ett finrum, beige väggar, mellanmörkt trägolv, en väggmonterad TV och brunt golv
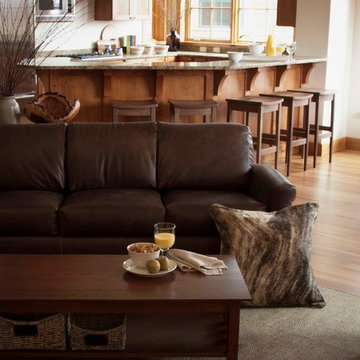
Rupert couch, Mission coffee table
Inredning av ett rustikt mycket stort loftrum, med beige väggar, ljust trägolv, en standard öppen spis och en spiselkrans i sten
Inredning av ett rustikt mycket stort loftrum, med beige väggar, ljust trägolv, en standard öppen spis och en spiselkrans i sten

Interior designer Holly Wright followed the architectural lines and travertine massing on the exterior to maintain the same proportion and scale on the inside. The fireplace wall is Cambrian black leathered granite.
Project Details // Razor's Edge
Paradise Valley, Arizona
Architecture: Drewett Works
Builder: Bedbrock Developers
Interior design: Holly Wright Design
Landscape: Bedbrock Developers
Photography: Jeff Zaruba
Faux plants: Botanical Elegance
Fireplace wall: The Stone Collection
Travertine: Cactus Stone
Porcelain flooring: Facings of America
https://www.drewettworks.com/razors-edge/
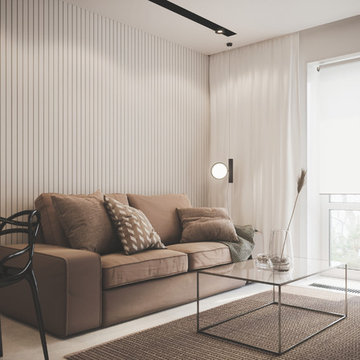
Foto på ett mellanstort funkis loftrum, med beige väggar, en bred öppen spis, en spiselkrans i metall, en väggmonterad TV, beiget golv och klinkergolv i porslin
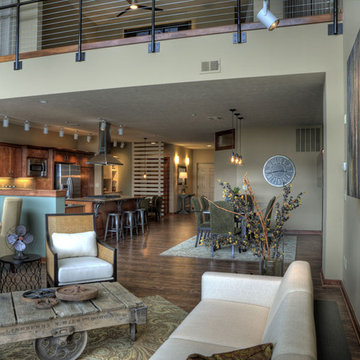
View of Main Floor and Master Bedroom Loft Space - Having an open concept home is sometimes a challenge to make feel cozy but not cluttered. Using area rugs helps to define the living spaces. Here rugs were used in both the dining room and living room to denote the spaces.
Photo courtesy of Fred Lassmann
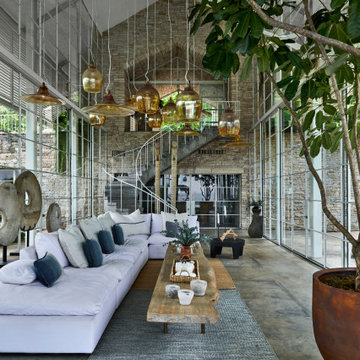
Idéer för ett stort maritimt loftrum, med ett finrum, beige väggar, betonggolv och grått golv

Floating above the kitchen and family room, a mezzanine offers elevated views to the lake. It features a fireplace with cozy seating and a game table for family gatherings. Architecture and interior design by Pierre Hoppenot, Studio PHH Architects.

Rustik inredning av ett stort loftrum, med beige väggar, mellanmörkt trägolv, en fristående TV och ett finrum
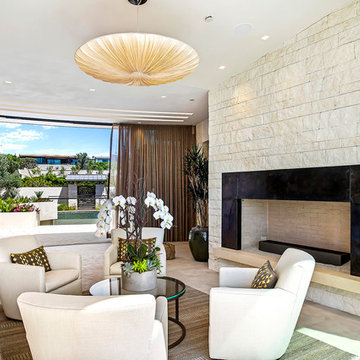
Realtor: Casey Lesher, Contractor: Robert McCarthy, Interior Designer: White Design
Idéer för att renovera ett mellanstort funkis loftrum, med ett finrum, beige väggar, beiget golv, travertin golv, en standard öppen spis och en spiselkrans i sten
Idéer för att renovera ett mellanstort funkis loftrum, med ett finrum, beige väggar, beiget golv, travertin golv, en standard öppen spis och en spiselkrans i sten
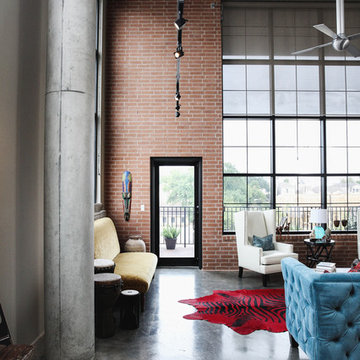
Jon McConnell Photography
Idéer för ett stort industriellt loftrum, med ett finrum, beige väggar och betonggolv
Idéer för ett stort industriellt loftrum, med ett finrum, beige väggar och betonggolv
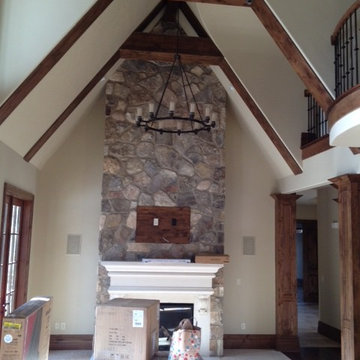
Hearth room
Idéer för att renovera ett stort vintage loftrum, med beige väggar, heltäckningsmatta, en standard öppen spis, en spiselkrans i gips och en väggmonterad TV
Idéer för att renovera ett stort vintage loftrum, med beige väggar, heltäckningsmatta, en standard öppen spis, en spiselkrans i gips och en väggmonterad TV
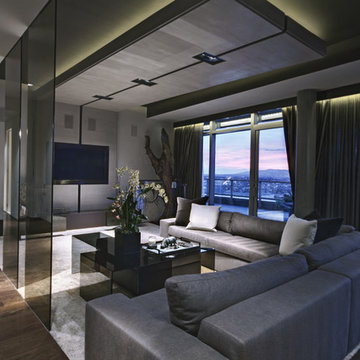
Polished interior contrasts the raw downtown skyline
Book matched onyx floors
Solid parson's style stone vanity
Herringbone stitched leather tunnel
Bronze glass dividers reflect the downtown skyline throughout the unit
Custom modernist style light fixtures
Hand waxed and polished artisan plaster
Double sided central fireplace
State of the art custom kitchen with leather finished waterfall countertops
Raw concrete columns
Polished black nickel tv wall panels capture the recessed TV
Custom silk area rugs throughout
eclectic mix of antique and custom furniture
succulent-scattered wrap-around terrace with dj set-up, outdoor tv viewing area and bar
photo credit: Evan Duning
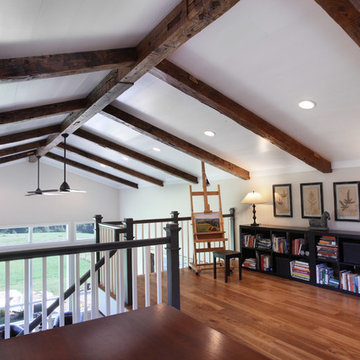
Joe Schafer
Foto på ett stort lantligt loftrum, med ett bibliotek, beige väggar, ljust trägolv, en standard öppen spis, en spiselkrans i sten och brunt golv
Foto på ett stort lantligt loftrum, med ett bibliotek, beige väggar, ljust trägolv, en standard öppen spis, en spiselkrans i sten och brunt golv
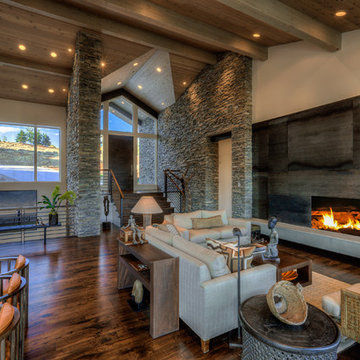
Idéer för att renovera ett mellanstort rustikt loftrum, med beige väggar, mörkt trägolv, en standard öppen spis och en spiselkrans i betong
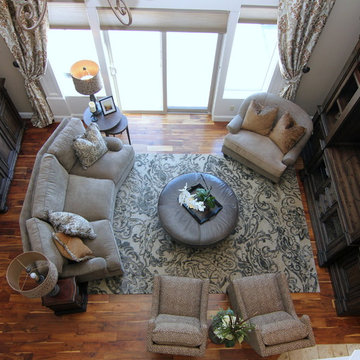
Foto på ett stort vintage loftrum, med ett finrum, beige väggar, mellanmörkt trägolv och en inbyggd mediavägg
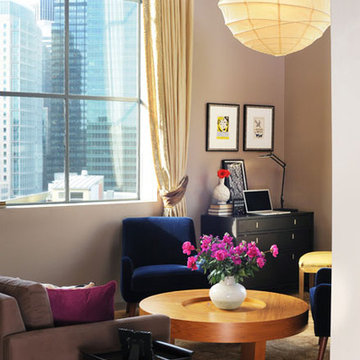
Photography Chi Fang
Foto på ett litet funkis loftrum, med ett finrum, beige väggar och ljust trägolv
Foto på ett litet funkis loftrum, med ett finrum, beige väggar och ljust trägolv
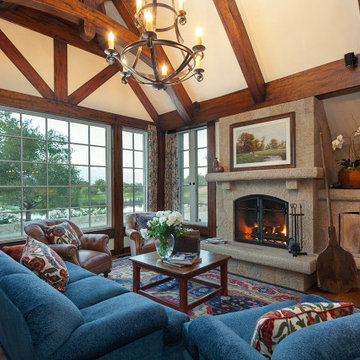
Old World European, Country Cottage. Three separate cottages make up this secluded village over looking a private lake in an old German, English, and French stone villa style. Hand scraped arched trusses, wide width random walnut plank flooring, distressed dark stained raised panel cabinetry, and hand carved moldings make these traditional farmhouse cottage buildings look like they have been here for 100s of years. Newly built of old materials, and old traditional building methods, including arched planked doors, leathered stone counter tops, stone entry, wrought iron straps, and metal beam straps. The Lake House is the first, a Tudor style cottage with a slate roof, 2 bedrooms, view filled living room open to the dining area, all overlooking the lake. The Carriage Home fills in when the kids come home to visit, and holds the garage for the whole idyllic village. This cottage features 2 bedrooms with on suite baths, a large open kitchen, and an warm, comfortable and inviting great room. All overlooking the lake. The third structure is the Wheel House, running a real wonderful old water wheel, and features a private suite upstairs, and a work space downstairs. All homes are slightly different in materials and color, including a few with old terra cotta roofing. Project Location: Ojai, California. Project designed by Maraya Interior Design. From their beautiful resort town of Ojai, they serve clients in Montecito, Hope Ranch, Malibu and Calabasas, across the tri-county area of Santa Barbara, Ventura and Los Angeles, south to Hidden Hills.
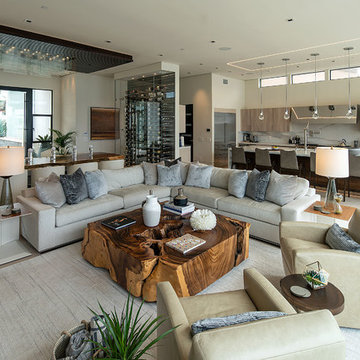
Modern inredning av ett stort loftrum, med ett finrum, beige väggar och beiget golv
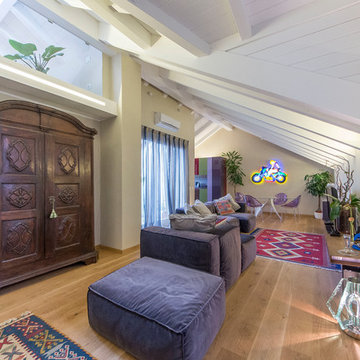
Inredning av ett eklektiskt mellanstort loftrum, med ett finrum, beige väggar, mellanmörkt trägolv, en inbyggd mediavägg och beiget golv
3 297 foton på loftrum, med beige väggar
5