1 141 foton på loftrum, med en inbyggd mediavägg
Sortera efter:
Budget
Sortera efter:Populärt i dag
41 - 60 av 1 141 foton
Artikel 1 av 3
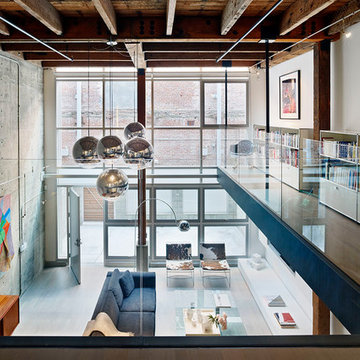
Bruce Damonte
Bild på ett litet industriellt loftrum, med ett bibliotek, vita väggar, ljust trägolv och en inbyggd mediavägg
Bild på ett litet industriellt loftrum, med ett bibliotek, vita väggar, ljust trägolv och en inbyggd mediavägg
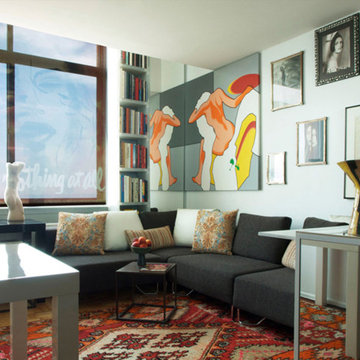
_Photograph by Kim Schmidt_
The modular sofa is the "Lotus Sofa" from Soft Line Design, which I configured specifically for the apartment. It was also chosen because it was deep enough for someone to sleep on, adding extra room for overnight guests in such a small apartment.
The custom printed solar shade is by Delia Shades in New York. The image is of one of the client's favorite Billie Holliday albums from the 1950's. Not only did it keep the room cooler and protect it from UV rays but it was particularly interesting because its translucency changed given the time of day. In the daylight, the light caused the image to become almost hidden but slowly became more obvious as day turned to night. A night-time shot of the shade can be seen in the next photograph.
The black lacquer mini-writing desk and the square white lacquer dining table are from West Elm and they were chosen for their compact size and functionality. The floor is also from West Elm.
The carpets are vintage Moroccan from the clients collection.
The modular bookcases are from Design Within Reach. I love its flexible design because you can work with it any space. They are incredibly sturdy and durable.

Il bellissimo appartamento a Bologna di questa giovanissima coppia con due figlie, Ginevra e Virginia, è stato realizzato su misura per fornire a V e M una casa funzionale al 100%, senza rinunciare alla bellezza e al fattore wow. La particolarità della casa è sicuramente l’illuminazione, ma anche la scelta dei materiali.
Eleganza e funzionalità sono sempre le parole chiave che muovono il nostro design e nell’appartamento VDD raggiungono l’apice.
Il tutto inizia con un soggiorno completo di tutti i comfort e di vari accessori; guardaroba, librerie, armadietti con scarpiere fino ad arrivare ad un’elegantissima cucina progettata appositamente per V!
Lavanderia a scomparsa con vista diretta sul balcone. Tutti i mobili sono stati scelti con cura e rispettando il budget. Numerosi dettagli rendono l’appartamento unico:
i controsoffitti, ad esempio, o la pavimentazione interrotta da una striscia nera continua, con l’intento di sottolineare l’ingresso ma anche i punti focali della casa. Un arredamento superbo e chic rende accogliente il soggiorno.
Alla camera da letto principale si accede dal disimpegno; varcando la porta si ripropone il linguaggio della sottolineatura del pavimento con i controsoffitti, in fondo al quale prende posto un piccolo angolo studio. Voltando lo sguardo si apre la zona notte, intima e calda, con un grande armadio con ante in vetro bronzato riflettente che riscaldano lo spazio. Il televisore è sostituito da un sistema di proiezione a scomparsa.
Una porta nascosta interrompe la continuità della parete. Lì dentro troviamo il bagno personale, ma sicuramente la stanza più seducente. Una grande doccia per due persone con tutti i comfort del mercato: bocchette a cascata, soffioni colorati, struttura wellness e tubo dell’acqua! Una mezza luna di specchio retroilluminato poggia su un lungo piano dove prendono posto i due lavabi. I vasi, invece, poggiano su una parete accessoria che non solo nasconde i sistemi di scarico, ma ha anche la funzione di contenitore. L’illuminazione del bagno è progettata per garantire il relax nei momenti più intimi della giornata.
Le camerette di Ginevra e Virginia sono totalmente personalizzate e progettate per sfruttare al meglio lo spazio. Particolare attenzione è stata dedicata alla scelta delle tonalità dei tessuti delle pareti e degli armadi. Il bagno cieco delle ragazze contiene una doccia grande ed elegante, progettata con un’ampia nicchia. All’interno del bagno sono stati aggiunti ulteriori vani accessori come mensole e ripiani utili per contenere prodotti e biancheria da bagno.
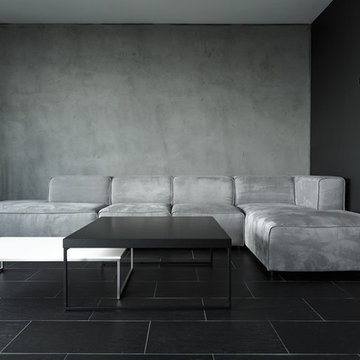
buro5, архитектор Борис Денисюк, architect Boris Denisyuk. Фото Артем Иванов, Photo: Artem Ivanov
Inredning av ett industriellt mellanstort loftrum, med grå väggar, klinkergolv i porslin, en inbyggd mediavägg och svart golv
Inredning av ett industriellt mellanstort loftrum, med grå väggar, klinkergolv i porslin, en inbyggd mediavägg och svart golv
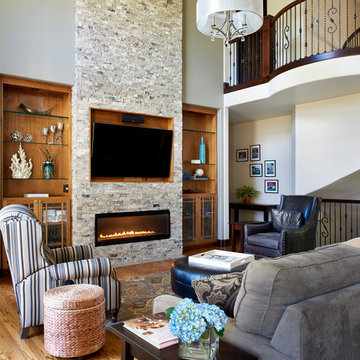
A floor-to-ceiling stacked stone fireplace façade accentuates the grand living space and adds a level of warmth and texture. Custom built-in cabinetry in a rich walnut adds storage while filling out the feature wall.
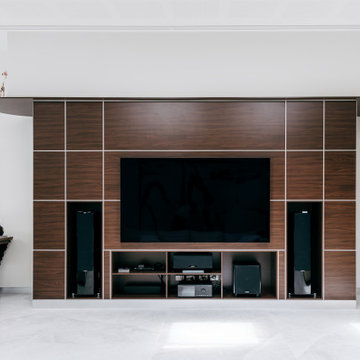
This mid-century modern media room was all kinds of exciting. The dark wooden TV unit provided a statement piece whilst also keeping everything media-related neat and tidy.
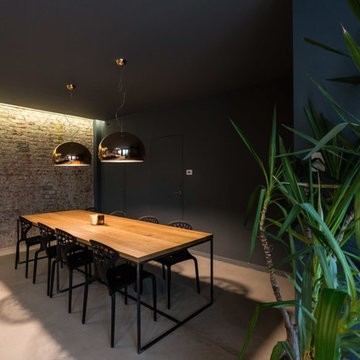
photo credit : claudia calegari
Exempel på ett mycket stort loftrum, med ett bibliotek, grå väggar, betonggolv, en inbyggd mediavägg och grått golv
Exempel på ett mycket stort loftrum, med ett bibliotek, grå väggar, betonggolv, en inbyggd mediavägg och grått golv
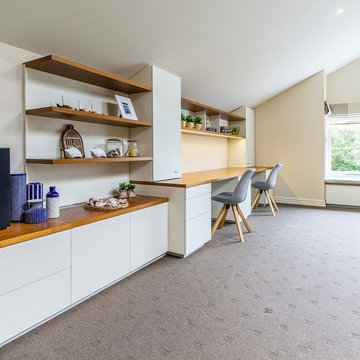
Multi purpose unit covering whole wall. Includes floor to ceiling storage cupboard on left with hanging rail inside. Entertainment unit with general drawers, CD drawers, AV cupboard and cable management below and floating display shelves above. Double desk with file drawers, general drawers and cable tray below. Central desk cabinet is movable for long desk option. Storage cupboards and floating shelves above with Cupboards built into slope of ceiling. LED strip lighting above desk.
Size: 8.2m wide x 2.1m high x 0.7m deep
Materials: Tops and floating shelves in stained American Oak veneer. Cabinetry and back panels painted Dulux Lime White with 30% gloss finish.
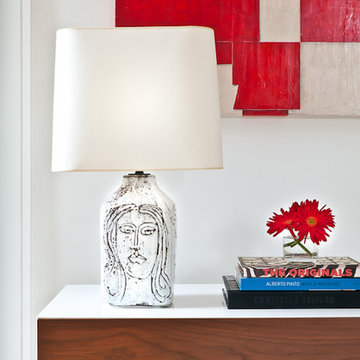
This rustic modern home was purchased by an art collector that needed plenty of white wall space to hang his collection. The furnishings were kept neutral to allow the art to pop and warm wood tones were selected to keep the house from becoming cold and sterile. Published in Modern In Denver | The Art of Living.
Daniel O'Connor Photography
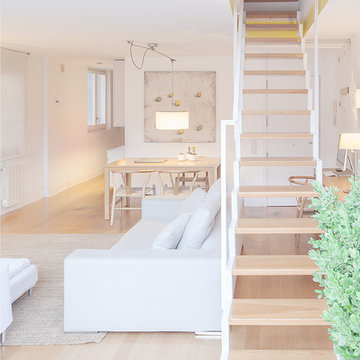
Josep Castillo
Bild på ett mellanstort nordiskt loftrum, med ett finrum, vita väggar, mellanmörkt trägolv och en inbyggd mediavägg
Bild på ett mellanstort nordiskt loftrum, med ett finrum, vita väggar, mellanmörkt trägolv och en inbyggd mediavägg
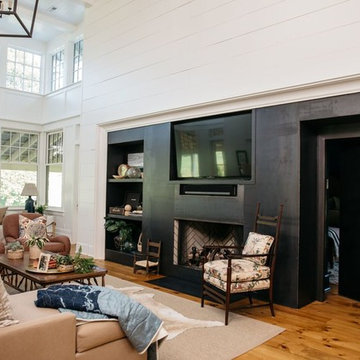
Photo Credit: Kirk Chambers
Idéer för ett stort lantligt loftrum, med vita väggar, ljust trägolv, en standard öppen spis, en spiselkrans i metall, en inbyggd mediavägg och brunt golv
Idéer för ett stort lantligt loftrum, med vita väggar, ljust trägolv, en standard öppen spis, en spiselkrans i metall, en inbyggd mediavägg och brunt golv

Sergey Kuzmin
Bild på ett stort funkis loftrum, med ett finrum, beige väggar, klinkergolv i porslin, en standard öppen spis, en spiselkrans i sten, en inbyggd mediavägg och beiget golv
Bild på ett stort funkis loftrum, med ett finrum, beige väggar, klinkergolv i porslin, en standard öppen spis, en spiselkrans i sten, en inbyggd mediavägg och beiget golv
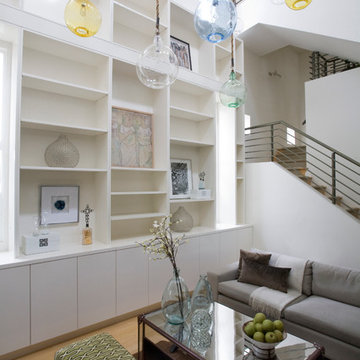
corinnecobabe.com
Inspiration för mellanstora moderna loftrum, med ett finrum, vita väggar, ljust trägolv, en standard öppen spis, en spiselkrans i trä och en inbyggd mediavägg
Inspiration för mellanstora moderna loftrum, med ett finrum, vita väggar, ljust trägolv, en standard öppen spis, en spiselkrans i trä och en inbyggd mediavägg
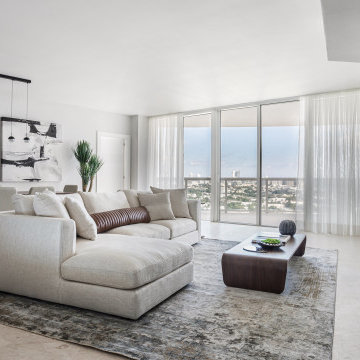
Inspiration för ett stort funkis loftrum, med ett finrum, beige väggar, marmorgolv, en inbyggd mediavägg och beiget golv
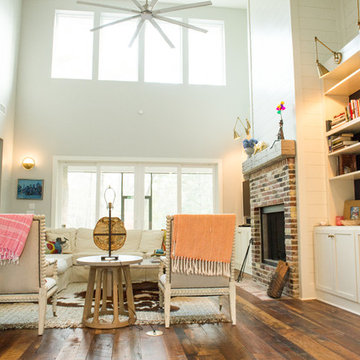
Foto på ett loftrum, med mellanmörkt trägolv, en spiselkrans i tegelsten och en inbyggd mediavägg
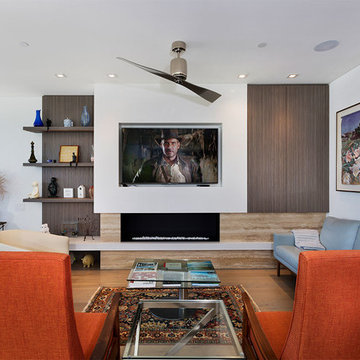
Living Room
Inspiration för ett mellanstort funkis loftrum, med ett finrum, vita väggar, ljust trägolv, en bred öppen spis, en spiselkrans i sten, en inbyggd mediavägg och beiget golv
Inspiration för ett mellanstort funkis loftrum, med ett finrum, vita väggar, ljust trägolv, en bred öppen spis, en spiselkrans i sten, en inbyggd mediavägg och beiget golv
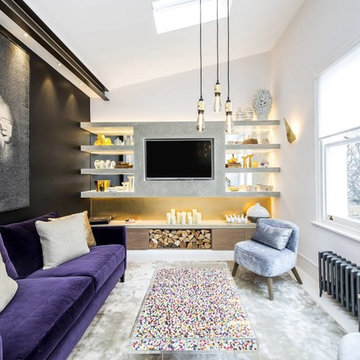
Modern inredning av ett mellanstort loftrum, med vita väggar, en inbyggd mediavägg och vitt golv
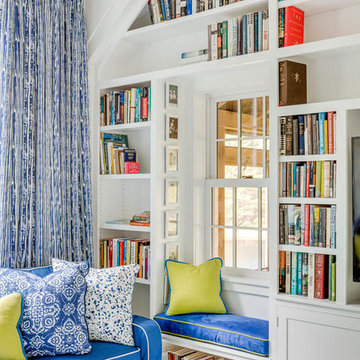
Livingroom to a small lakeside bunkhouse. -Great little window seat!
Photo: Greg Premru
Bild på ett litet vintage loftrum, med ett bibliotek, vita väggar, målat trägolv, en inbyggd mediavägg och blått golv
Bild på ett litet vintage loftrum, med ett bibliotek, vita väggar, målat trägolv, en inbyggd mediavägg och blått golv
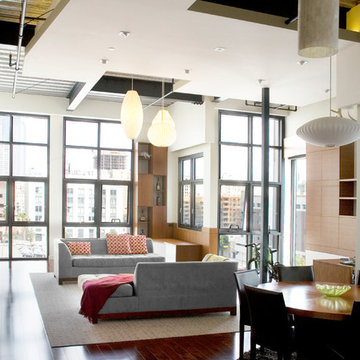
Edward Duarte
Inredning av ett modernt mellanstort loftrum, med ett finrum, vita väggar, mörkt trägolv och en inbyggd mediavägg
Inredning av ett modernt mellanstort loftrum, med ett finrum, vita väggar, mörkt trägolv och en inbyggd mediavägg
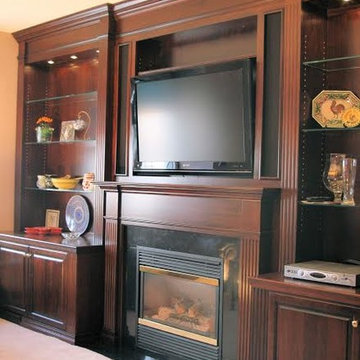
A beautiful media wall built in cherry wood, wall units flank a fireplace with the TV above and having built in speaker cases on each side of the TV.
Inspiration för ett stort vintage loftrum, med en standard öppen spis, en spiselkrans i sten och en inbyggd mediavägg
Inspiration för ett stort vintage loftrum, med en standard öppen spis, en spiselkrans i sten och en inbyggd mediavägg
1 141 foton på loftrum, med en inbyggd mediavägg
3