1 141 foton på loftrum, med en inbyggd mediavägg
Sortera efter:
Budget
Sortera efter:Populärt i dag
101 - 120 av 1 141 foton
Artikel 1 av 3
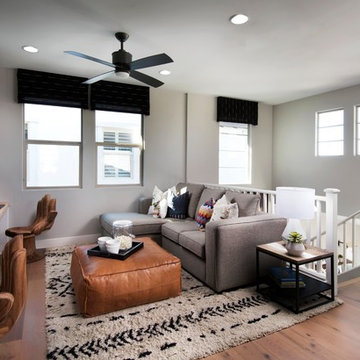
Idéer för små vintage loftrum, med ett bibliotek, grå väggar, ljust trägolv, en inbyggd mediavägg och beiget golv
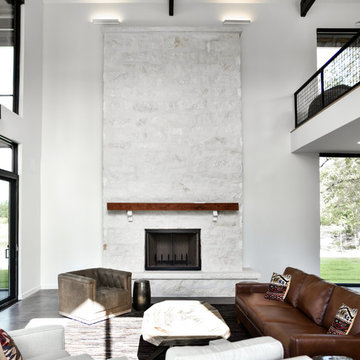
Photo: Fidelis Creative Agency
Modern inredning av ett mellanstort loftrum, med en hemmabar, vita väggar, betonggolv, en standard öppen spis, en spiselkrans i sten, en inbyggd mediavägg och grått golv
Modern inredning av ett mellanstort loftrum, med en hemmabar, vita väggar, betonggolv, en standard öppen spis, en spiselkrans i sten, en inbyggd mediavägg och grått golv
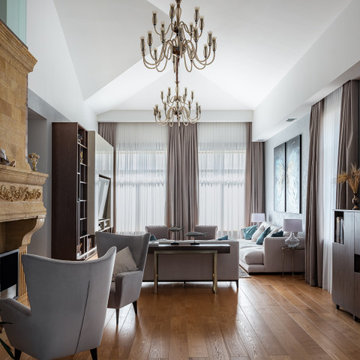
Дизайн-проект реализован Бюро9: Комплектация и декорирование. Руководитель Архитектор-Дизайнер Екатерина Ялалтынова.
Inspiration för ett mellanstort vintage loftrum, med ett bibliotek, grå väggar, ljust trägolv, en bred öppen spis, en spiselkrans i sten, en inbyggd mediavägg och brunt golv
Inspiration för ett mellanstort vintage loftrum, med ett bibliotek, grå väggar, ljust trägolv, en bred öppen spis, en spiselkrans i sten, en inbyggd mediavägg och brunt golv
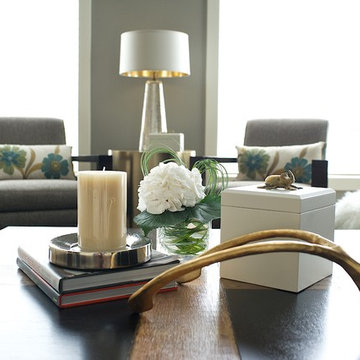
Marie Hebson, Designer Natasha Dixon, Photographer
Flowers by Callingwood Flowers
The Marketplace at Callingwood
6655 178 St NW #430, Edmonton, AB T5T 4J5
Phone: (780) 481-2361
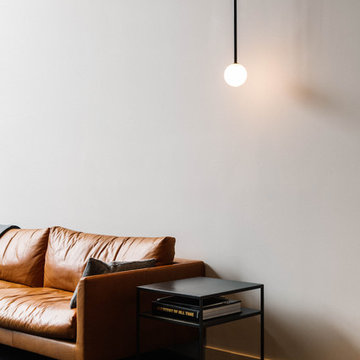
In this duplex apartment with double height living space, a massive walnut bookcase and media center was designed with a custom steel library ladder. All interior lighting, furniture, and window treatments were specified by JKD. Photo by Nick Glimenakis.
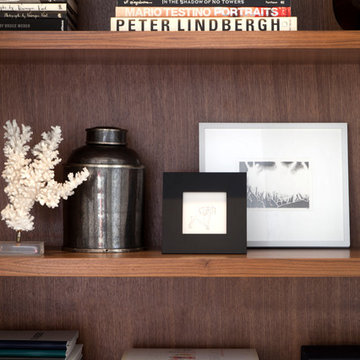
Photography by: Francesco Bertocci
Foto på ett mellanstort funkis loftrum, med vita väggar, ljust trägolv och en inbyggd mediavägg
Foto på ett mellanstort funkis loftrum, med vita väggar, ljust trägolv och en inbyggd mediavägg
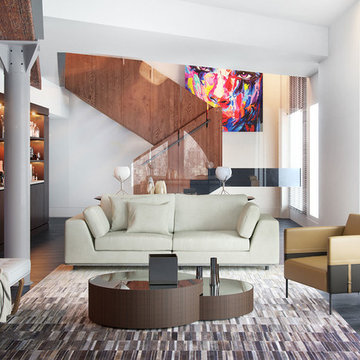
This modern living room thrives from all the natural light. With geometric lines and warm tones, it is inviting and elegant. The built in bar is perfect for frequent entertaining and easy hosting. The wooden staircase and colorful artwork adds a wow factor.
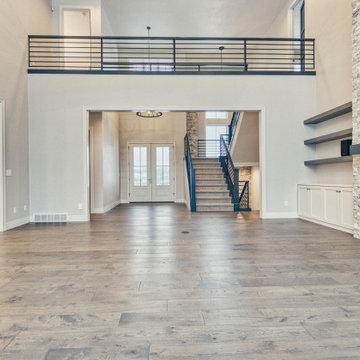
Idéer för att renovera ett stort vintage loftrum, med ett finrum, grå väggar, mellanmörkt trägolv, en standard öppen spis, en spiselkrans i sten, en inbyggd mediavägg och brunt golv
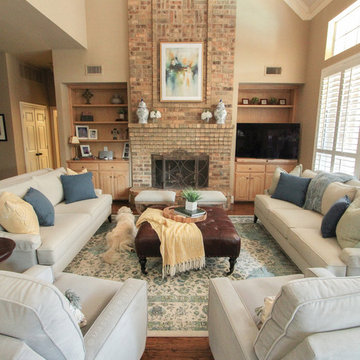
Idéer för mellanstora vintage loftrum, med beige väggar, mellanmörkt trägolv, en standard öppen spis, en spiselkrans i tegelsten, en inbyggd mediavägg och brunt golv

The Brahmin - in Ridgefield Washington by Cascade West Development Inc.
It has a very open and spacious feel the moment you walk in with the 2 story foyer and the 20’ ceilings throughout the Great room, but that is only the beginning! When you round the corner of the Great Room you will see a full 360 degree open kitchen that is designed with cooking and guests in mind….plenty of cabinets, plenty of seating, and plenty of counter to use for prep or use to serve food in a buffet format….you name it. It quite truly could be the place that gives birth to a new Master Chef in the making!
Cascade West Facebook: https://goo.gl/MCD2U1
Cascade West Website: https://goo.gl/XHm7Un
These photos, like many of ours, were taken by the good people of ExposioHDR - Portland, Or
Exposio Facebook: https://goo.gl/SpSvyo
Exposio Website: https://goo.gl/Cbm8Ya
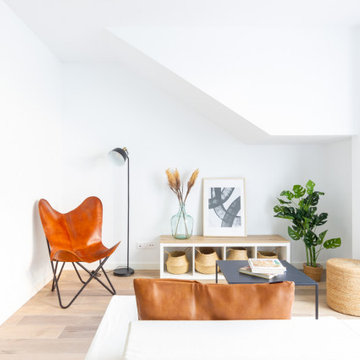
Inspiration för ett litet tropiskt loftrum, med vita väggar och en inbyggd mediavägg
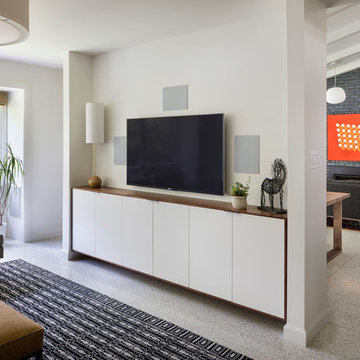
Exempel på ett stort modernt loftrum, med ett finrum, vita väggar, betonggolv, en standard öppen spis, en spiselkrans i tegelsten och en inbyggd mediavägg
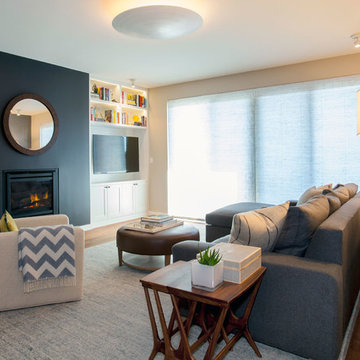
From the sofa perspective, we de-emphasized the television as focal point by relocating the flat screen, from above the fireplace, and positioned it in a custom built-in designed by one of our craftsman. He installed strips of LED lights in the case work which is operated by the press of a button so the lights can be on or off depending on the mood.
Ramona d'Viola - ilumus photography
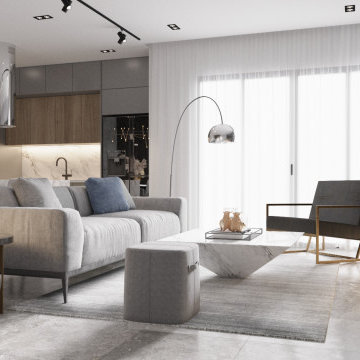
This space transforms all things solid into light and air. We have selected a palette of creamy neutral tones, punctuated here and there with patterns in an array of chenille , at once unexpected and yet seamless in this contemporary urban loft.
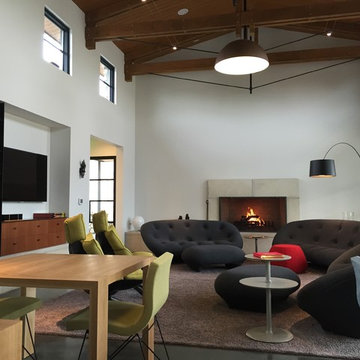
Comfortable modern living room minutes from Austin. Expansive porch and clerestory windows connect this warm modern interior to the Texas Hill Country. Photo: J Crawley

Idéer för ett stort modernt loftrum, med en hemmabar, beige väggar, plywoodgolv, en öppen vedspis, en spiselkrans i trä, en inbyggd mediavägg och brunt golv
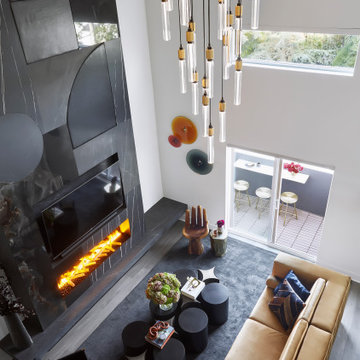
A large, modern chandelier cascades from the 20 ft ceiling showcasing eye-catching brass detail atop each bulb, tying into the design of mixed metals and finishes throughout.
Photo: Zeke Ruelas
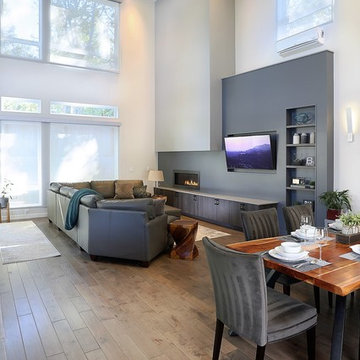
Foto på ett stort funkis loftrum, med mellanmörkt trägolv, en bred öppen spis, en spiselkrans i metall, en inbyggd mediavägg och brunt golv
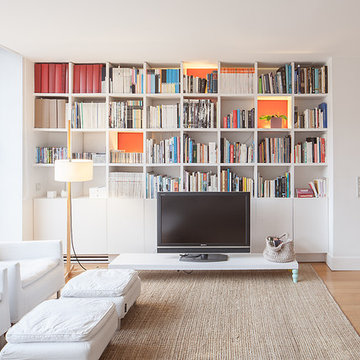
Josep Castillo
Idéer för ett mellanstort nordiskt loftrum, med ett finrum, vita väggar, mellanmörkt trägolv och en inbyggd mediavägg
Idéer för ett mellanstort nordiskt loftrum, med ett finrum, vita väggar, mellanmörkt trägolv och en inbyggd mediavägg
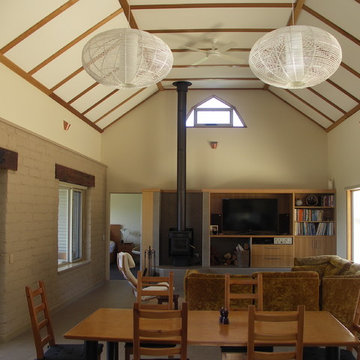
Architect’s notes:
A home on a remote alpaca property. The house is one of several buildings and other farm infrastructure.
Special features:
Passive solar design; very low maintenance with no external paint finishes; integrated solar and wood fired heating and water heating system; underground cellar under southern terrace.
1 141 foton på loftrum, med en inbyggd mediavägg
6