1 883 foton på loftrum, med ett bibliotek
Sortera efter:
Budget
Sortera efter:Populärt i dag
101 - 120 av 1 883 foton
Artikel 1 av 3
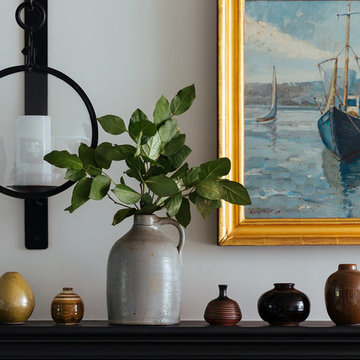
Beach style decor with art, antiques and collected treasures. Photo credit: Read McKendree.
Foto på ett maritimt loftrum, med ett bibliotek, grå väggar, mellanmörkt trägolv, en standard öppen spis och en spiselkrans i trä
Foto på ett maritimt loftrum, med ett bibliotek, grå väggar, mellanmörkt trägolv, en standard öppen spis och en spiselkrans i trä
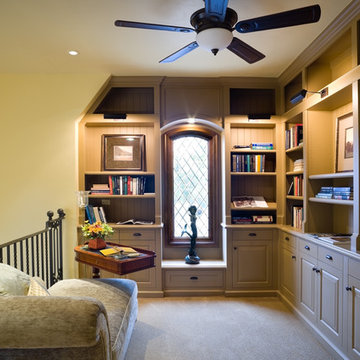
Klassisk inredning av ett litet loftrum, med ett bibliotek, gula väggar, heltäckningsmatta och beiget golv
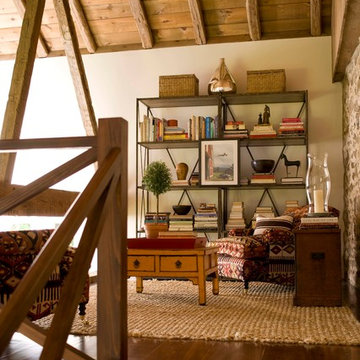
John Bessler for Traditional Home
Lantlig inredning av ett loftrum, med ett bibliotek, vita väggar och mellanmörkt trägolv
Lantlig inredning av ett loftrum, med ett bibliotek, vita väggar och mellanmörkt trägolv
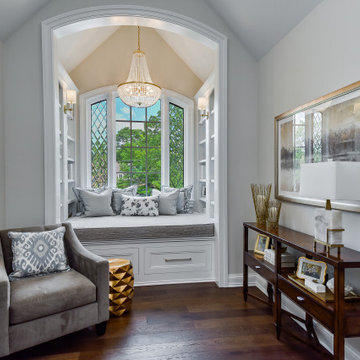
This reading niche has a daybed with flanking bookshelves. A perfect place to read to kids!
Inspiration för stora klassiska loftrum, med ett bibliotek, grå väggar, mellanmörkt trägolv och brunt golv
Inspiration för stora klassiska loftrum, med ett bibliotek, grå väggar, mellanmörkt trägolv och brunt golv
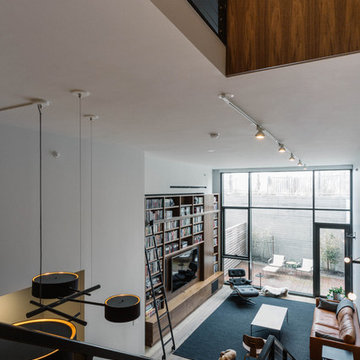
In this duplex apartment with double height living space, a massive walnut bookcase and media center was designed with a custom steel library ladder. All interior lighting, furniture, and window treatments were specified by JKD. Photo by Nick Glimenakis.
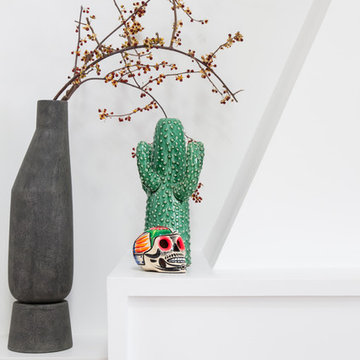
Photo : BCDF Studio
Exempel på ett mellanstort modernt loftrum, med ett bibliotek, vita väggar, ljust trägolv, en standard öppen spis, en spiselkrans i trä, en fristående TV och beiget golv
Exempel på ett mellanstort modernt loftrum, med ett bibliotek, vita väggar, ljust trägolv, en standard öppen spis, en spiselkrans i trä, en fristående TV och beiget golv
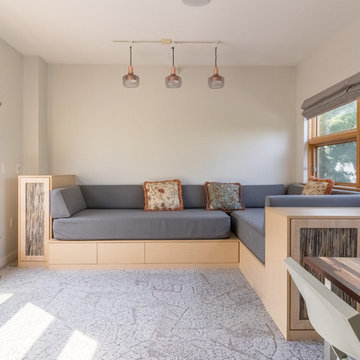
Chase Vogt
Idéer för ett mellanstort nordiskt loftrum, med ett bibliotek, vita väggar och heltäckningsmatta
Idéer för ett mellanstort nordiskt loftrum, med ett bibliotek, vita väggar och heltäckningsmatta
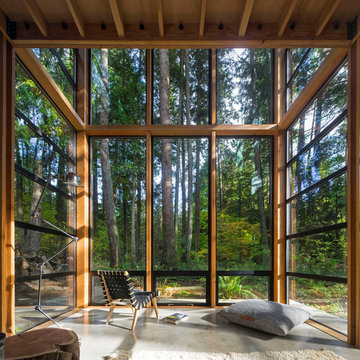
Images by Nic LeHoux
Designed as a home and studio for a photographer and his young family, Lightbox is located on a peninsula that extends south from British Columbia across the border to Point Roberts. The densely forested site lies beside a 180-acre park that overlooks the Strait of Georgia, the San Juan Islands and the Puget Sound.
Having experienced the world from under a black focusing cloth and large format camera lens, the photographer has a special fondness for simplicity and an appreciation of unique, genuine and well-crafted details.
The home was made decidedly modest, in size and means, with a building skin utilizing simple materials in a straightforward yet innovative configuration. The result is a structure crafted from affordable and common materials such as exposed wood two-bys that form the structural frame and directly support a prefabricated aluminum window system of standard glazing units uniformly sized to reduce the complexity and overall cost.
Accessed from the west on a sloped boardwalk that bisects its two contrasting forms, the house sits lightly on the land above the forest floor.
A south facing two-story glassy cage for living captures the sun and view as it celebrates the interplay of light and shadow in the forest. To the north, stairs are contained in a thin wooden box stained black with a traditional Finnish pine tar coating. Narrow apertures in the otherwise solid dark wooden wall sharply focus the vibrant cropped views of the old growth fir trees at the edge of the deep forest.
Lightbox is an uncomplicated yet powerful gesture that enables one to view the subtlety and beauty of the site while providing comfort and pleasure in the constantly changing light of the forest.
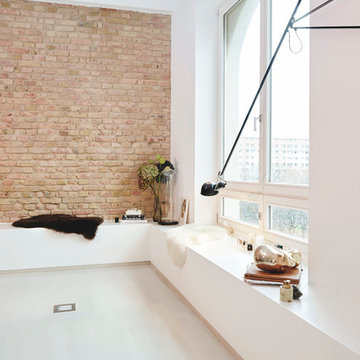
Misha Vetter Fotografie
Exempel på ett stort skandinaviskt loftrum, med vita väggar, ett bibliotek och vitt golv
Exempel på ett stort skandinaviskt loftrum, med vita väggar, ett bibliotek och vitt golv
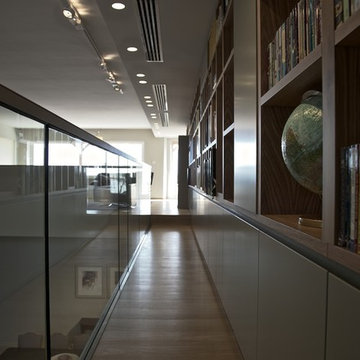
camilleriparismode projects and design team were approached to rethink a previously unused double height room in a wonderful villa. the lower part of the room was planned as a sitting and dining area, the sub level above as a tv den and games room. as the occupants enjoy their time together as a family, as well as their shared love of books, a floor-to-ceiling library was an ideal way of using and linking the large volume. the large library covers one wall of the room spilling into the den area above. it is given a sense of movement by the differing sizes of the verticals and shelves, broken up by randomly placed closed cupboards. the floating marble fireplace at the base of the library unit helps achieve a feeling of lightness despite it being a complex structure, while offering a cosy atmosphere to the family area below. the split-level den is reached via a solid oak staircase, below which is a custom made wine room. the staircase is concealed from the dining area by a high wall, painted in a bold colour on which a collection of paintings is displayed.
photos by: brian grech
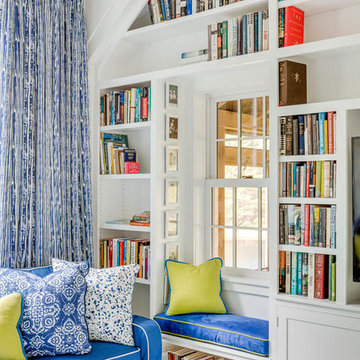
Livingroom to a small lakeside bunkhouse. -Great little window seat!
Photo: Greg Premru
Bild på ett litet vintage loftrum, med ett bibliotek, vita väggar, målat trägolv, en inbyggd mediavägg och blått golv
Bild på ett litet vintage loftrum, med ett bibliotek, vita väggar, målat trägolv, en inbyggd mediavägg och blått golv
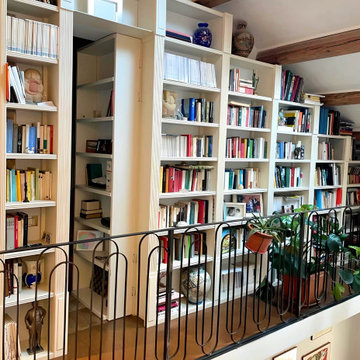
Inspiration för rustika loftrum, med ett bibliotek, vita väggar, målat trägolv och brunt golv
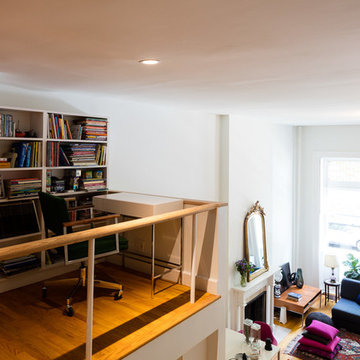
©Nicholas Calcott
Idéer för ett modernt loftrum, med ett bibliotek, ljust trägolv, en standard öppen spis och en spiselkrans i trä
Idéer för ett modernt loftrum, med ett bibliotek, ljust trägolv, en standard öppen spis och en spiselkrans i trä
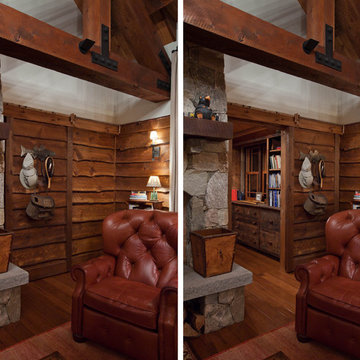
The 7,600 square-foot residence was designed for large, memorable gatherings of family and friends at the lake, as well as creating private spaces for smaller family gatherings. Keeping in dialogue with the surrounding site, a palette of natural materials and finishes was selected to provide a classic backdrop for all activities, bringing importance to the adjoining environment.
In optimizing the views of the lake and developing a strategy to maximize natural ventilation, an ideal, open-concept living scheme was implemented. The kitchen, dining room, living room and screened porch are connected, allowing for the large family gatherings to take place inside, should the weather not cooperate. Two main level master suites remain private from the rest of the program; yet provide a complete sense of incorporation. Bringing the natural finishes to the interior of the residence, provided the opportunity for unique focal points that complement the stunning stone fireplace and timber trusses.
Photographer: John Hession
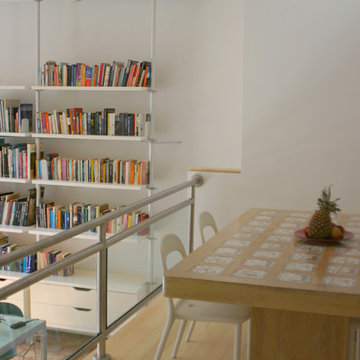
Heike A. Schneider, AIA
Exempel på ett mellanstort modernt loftrum, med vita väggar, ljust trägolv, ett bibliotek och en väggmonterad TV
Exempel på ett mellanstort modernt loftrum, med vita väggar, ljust trägolv, ett bibliotek och en väggmonterad TV
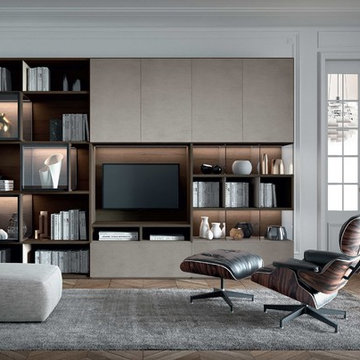
Rendering realizzato da Nespoli3d per catalogo Astor mobili, libreria a muro Home 06, collezione MOOD.
Design arch. Danilo Radice
Inredning av ett modernt stort loftrum, med ett bibliotek och betonggolv
Inredning av ett modernt stort loftrum, med ett bibliotek och betonggolv
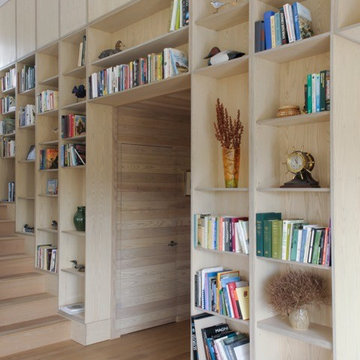
Wall of bookcases follow up the stairs to loft space.
Modern inredning av ett mycket stort loftrum, med ett bibliotek, mörkt trägolv, en öppen hörnspis, en spiselkrans i gips och en väggmonterad TV
Modern inredning av ett mycket stort loftrum, med ett bibliotek, mörkt trägolv, en öppen hörnspis, en spiselkrans i gips och en väggmonterad TV
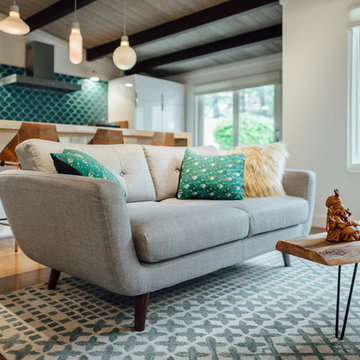
Photo: Kerri Fukui
Idéer för mellanstora 60 tals loftrum, med ett bibliotek, vita väggar, heltäckningsmatta, en standard öppen spis, en spiselkrans i sten och brunt golv
Idéer för mellanstora 60 tals loftrum, med ett bibliotek, vita väggar, heltäckningsmatta, en standard öppen spis, en spiselkrans i sten och brunt golv
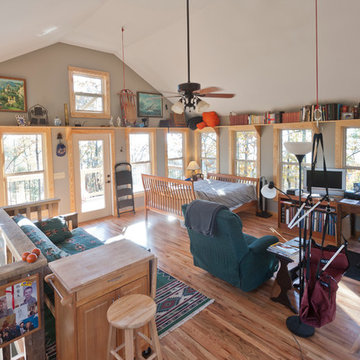
Bild på ett litet amerikanskt loftrum, med grå väggar, en öppen vedspis, en spiselkrans i trä, ett bibliotek, mellanmörkt trägolv, en fristående TV och brunt golv
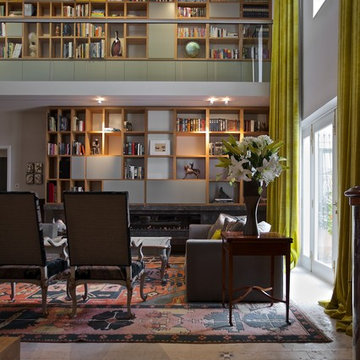
camilleriparismode projects and design team were approached to rethink a previously unused double height room in a wonderful villa. the lower part of the room was planned as a sitting and dining area, the sub level above as a tv den and games room. as the occupants enjoy their time together as a family, as well as their shared love of books, a floor-to-ceiling library was an ideal way of using and linking the large volume. the large library covers one wall of the room spilling into the den area above. it is given a sense of movement by the differing sizes of the verticals and shelves, broken up by randomly placed closed cupboards. the floating marble fireplace at the base of the library unit helps achieve a feeling of lightness despite it being a complex structure, while offering a cosy atmosphere to the family area below. the split-level den is reached via a solid oak staircase, below which is a custom made wine room. the staircase is concealed from the dining area by a high wall, painted in a bold colour on which a collection of paintings is displayed.
photos by: brian grech
1 883 foton på loftrum, med ett bibliotek
6