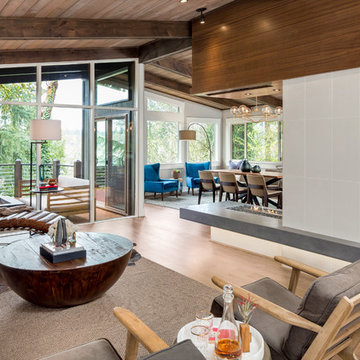5 153 foton på loftrum, med ett finrum
Sortera efter:
Budget
Sortera efter:Populärt i dag
121 - 140 av 5 153 foton
Artikel 1 av 3
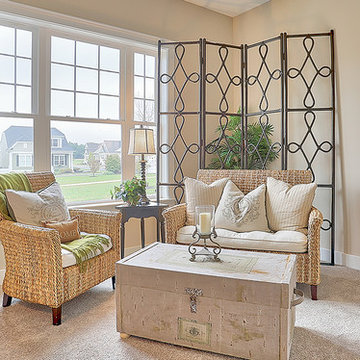
This charming 1-story home offers an floor plan, inviting front porch with decorative posts, a 2-car rear-entry garage with mudroom, and a convenient flex space room with an elegant coffered ceiling at the front of the home. With lofty 10' ceilings throughout, attractive hardwood flooring in the Foyer, Living Room, Kitchen, and Dining Room, and plenty of windows for natural lighting, this home has an elegant and spacious feel. The large Living Room includes a cozy gas fireplace with stone surround, flanked by windows, and is open to the Dining Room and Kitchen. The open Kitchen includes Cambria quartz counter tops with tile backsplash, a large raised breakfast bar open to the Dining Room and Living Room, stainless steel appliances, and a pantry. The adjacent Dining Room provides sliding glass door access to the patio. Tucked away in the back corner of the home, the Owner’s Suite with painted truncated ceiling includes an oversized closet and a private bathroom with a 5' tile shower, cultured marble double vanity top, and Dura Ceramic flooring. Above the Living Room is a convenient unfinished storage area, accessible by stairs
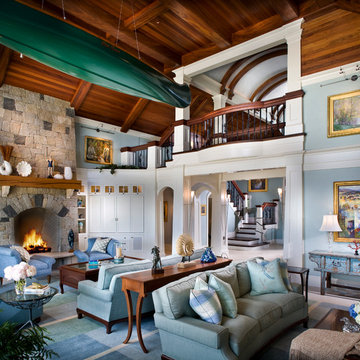
Photo Credit: Rixon Photography
Klassisk inredning av ett mycket stort loftrum, med ett finrum, blå väggar, en standard öppen spis, en spiselkrans i sten, mörkt trägolv och en dold TV
Klassisk inredning av ett mycket stort loftrum, med ett finrum, blå väggar, en standard öppen spis, en spiselkrans i sten, mörkt trägolv och en dold TV
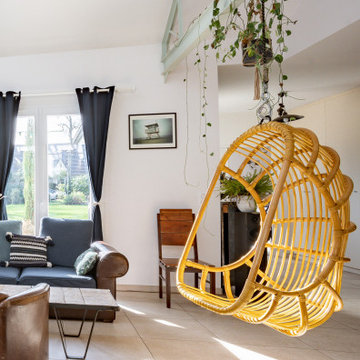
rénovation complète
Idéer för att renovera ett stort industriellt loftrum, med ett finrum, vita väggar, klinkergolv i terrakotta, en öppen vedspis och beiget golv
Idéer för att renovera ett stort industriellt loftrum, med ett finrum, vita väggar, klinkergolv i terrakotta, en öppen vedspis och beiget golv
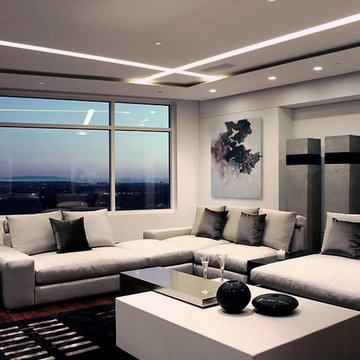
Silk velvet pillows accent a Minotti Sofa with contemporary concrete contemporary sculpture in the niche beyond. Flos skim-in cove lights pattern the ceiling plane and give ambient light below.
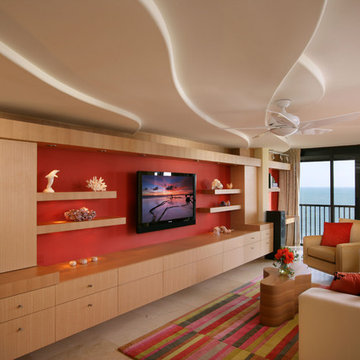
Exempel på ett mellanstort modernt loftrum, med röda väggar, en väggmonterad TV, ett finrum och klinkergolv i keramik
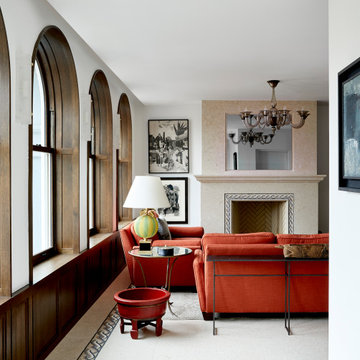
Exempel på ett stort eklektiskt loftrum, med ett finrum, vita väggar, klinkergolv i keramik, en standard öppen spis, en spiselkrans i sten och vitt golv
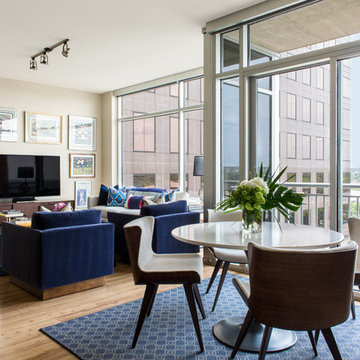
Bild på ett mellanstort funkis loftrum, med ett finrum, beige väggar, mellanmörkt trägolv, en väggmonterad TV och brunt golv
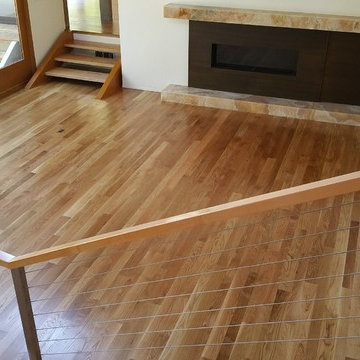
Idéer för ett mellanstort modernt loftrum, med ett finrum, vita väggar, ljust trägolv, en bred öppen spis, en spiselkrans i trä och brunt golv
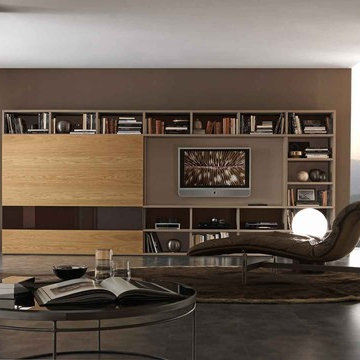
This media display by Presotto blends a wall mountable bookshelf with a TV unit. A sophisticated arrangement of elements, finishes can be seen in matte marrone daino lacquer. Sliding doors in "aged" oak and lacquered glass are incorporated into the design.
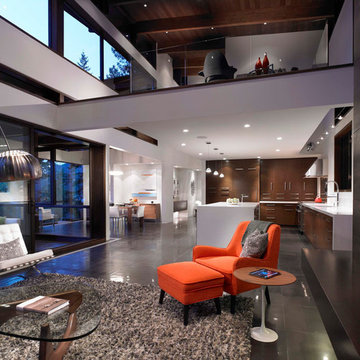
In the great room, an operable wall of glass opens the house onto a shaded deck, with spectacular views of Center Bay on Gambier Island. Above - the peninsula sitting area is the perfect tree-fort getaway, for conversation and relaxing. Open to the fireplace below and the trees beyond, it is an ideal go-away place to inspire and be inspired.
The Original plan was designed with a growing family in mind, but also works well for this client’s destination location and entertaining guests. The 3 bedroom, 3 bath home features en suite bedrooms on both floors.

Exempel på ett stort modernt loftrum, med ett finrum, vita väggar, ljust trägolv, en standard öppen spis och beiget golv
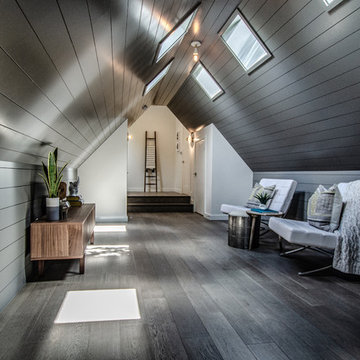
Hayden Yates of Simply Splendid Photos and Videos
Idéer för lantliga loftrum, med ett finrum, grå väggar, mörkt trägolv och grått golv
Idéer för lantliga loftrum, med ett finrum, grå väggar, mörkt trägolv och grått golv
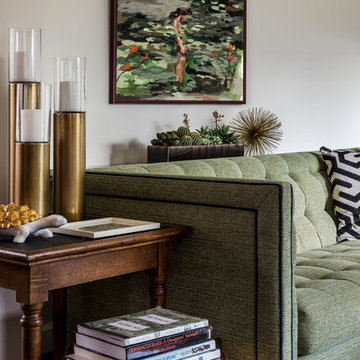
Warm colors and exciting prints give this bohemian style room an extra wow-factor! Our client’s heirloom rug inspired the entire design and our use of warm and cool colors (which were brightened & complemented by the abundance of natural light!). To balance out the vibrant prints, we opted for solid foundation pieces, including the sage green sofa, cream natural fiber bottom rug, and off-white paint color.
Designed by Portland interior design studio Angela Todd Studios, who also serves Cedar Hills, King City, Lake Oswego, Cedar Mill, West Linn, Hood River, Bend, and other surrounding areas.
For more about Angela Todd Studios, click here: https://www.angelatoddstudios.com/
To learn more about this project, click here: https://www.angelatoddstudios.com/portfolio/1932-hoyt-street-tudor/
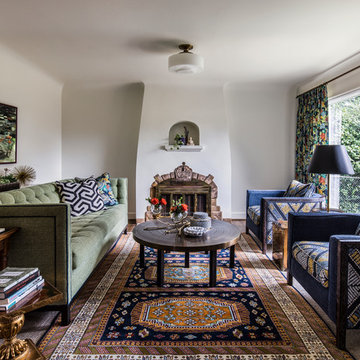
Warm colors and exciting prints give this bohemian style room an extra wow-factor! Our client’s heirloom rug inspired the entire design and our use of warm and cool colors (which were brightened & complemented by the abundance of natural light!). To balance out the vibrant prints, we opted for solid foundation pieces, including the sage green sofa, cream natural fiber bottom rug, and off-white paint color.
Designed by Portland interior design studio Angela Todd Studios, who also serves Cedar Hills, King City, Lake Oswego, Cedar Mill, West Linn, Hood River, Bend, and other surrounding areas.
For more about Angela Todd Studios, click here: https://www.angelatoddstudios.com/
To learn more about this project, click here: https://www.angelatoddstudios.com/portfolio/1932-hoyt-street-tudor/
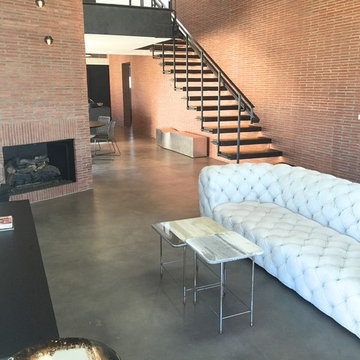
poured brand new concrete then came in and stained and sealed the concrete.
Inredning av ett industriellt stort loftrum, med ett finrum, röda väggar, betonggolv, en standard öppen spis, en spiselkrans i tegelsten och grått golv
Inredning av ett industriellt stort loftrum, med ett finrum, röda väggar, betonggolv, en standard öppen spis, en spiselkrans i tegelsten och grått golv
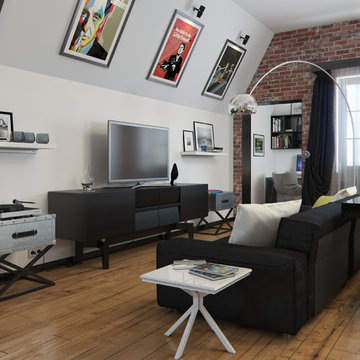
Inspiration för moderna loftrum, med ett finrum, vita väggar, mellanmörkt trägolv och en fristående TV
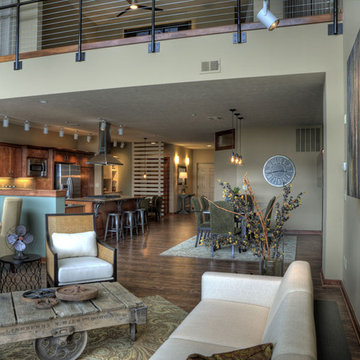
View of Main Floor and Master Bedroom Loft Space - Having an open concept home is sometimes a challenge to make feel cozy but not cluttered. Using area rugs helps to define the living spaces. Here rugs were used in both the dining room and living room to denote the spaces.
Photo courtesy of Fred Lassmann

A stylish loft in Greenwich Village we designed for a lovely young family. Adorned with artwork and unique woodwork, we gave this home a modern warmth.
With tailored Holly Hunt and Dennis Miller furnishings, unique Bocci and Ralph Pucci lighting, and beautiful custom pieces, the result was a warm, textured, and sophisticated interior.
Other features include a unique black fireplace surround, custom wood block room dividers, and a stunning Joel Perlman sculpture.
Project completed by New York interior design firm Betty Wasserman Art & Interiors, which serves New York City, as well as across the tri-state area and in The Hamptons.
For more about Betty Wasserman, click here: https://www.bettywasserman.com/
To learn more about this project, click here: https://www.bettywasserman.com/spaces/macdougal-manor/
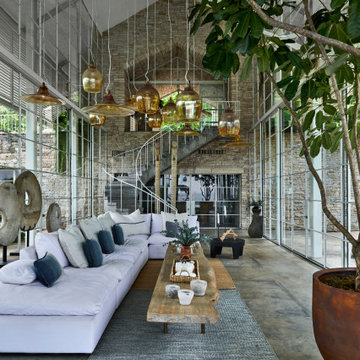
Idéer för ett stort maritimt loftrum, med ett finrum, beige väggar, betonggolv och grått golv
5 153 foton på loftrum, med ett finrum
7
