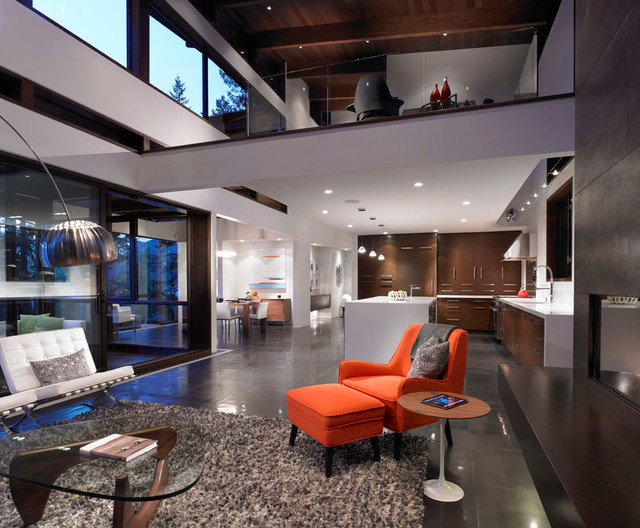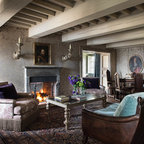
Open Concept Living, Dining, Kitchen, Loft Area
In the great room, an operable wall of glass opens the house onto a shaded deck, with spectacular views of Center Bay on Gambier Island. Above - the peninsula sitting area is the perfect tree-fort getaway, for conversation and relaxing. Open to the fireplace below and the trees beyond, it is an ideal go-away place to inspire and be inspired.
The Original plan was designed with a growing family in mind, but also works well for this client’s destination location and entertaining guests. The 3 bedroom, 3 bath home features en suite bedrooms on both floors.
The Original plan was designed with a growing family in mind, but also works well for this client’s destination location and entertaining guests. The 3 bedroom, 3 bath home features en suite bedrooms on both floors.
Modern inredning av ett mycket stort loftrum, med ett finrum, vita väggar, klinkergolv i porslin och en spiselkrans i trä — Houzz
Houzz-medlemmar har lämnat kommenterar om följande:
Nancy O'Leary har lagt till detta i Nancy O'Leary's Ideas
Large format floor tile works with FP surface
Mouse House har lagt till detta i kitchen living area
funky chairs and stool to put feet up or use as seating

































