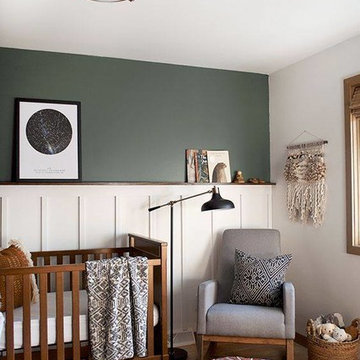Sortera efter:
Budget
Sortera efter:Populärt i dag
1 - 20 av 32 114 foton
Artikel 1 av 5
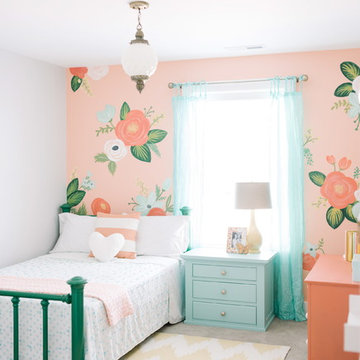
Jessie Alexis Photography
Bild på ett vintage flickrum kombinerat med sovrum, med flerfärgade väggar
Bild på ett vintage flickrum kombinerat med sovrum, med flerfärgade väggar
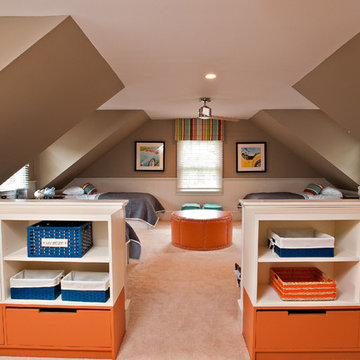
All furniture and accessories are bought through Candice Adler Design LLC and can be shipped throughout the country.
EZ Photography - Eric Weeks
Inspiration för klassiska pojkrum, med bruna väggar
Inspiration för klassiska pojkrum, med bruna väggar
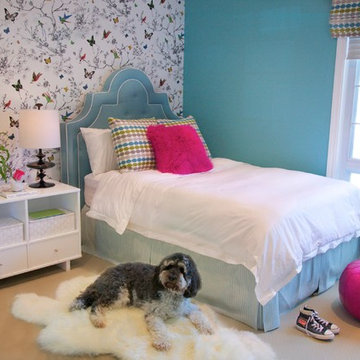
Teen Girls Bedroom Romo Quintus fabric on pillows and window shade, Room and Board Moda Cubby nightstand, Shabby Chic silver woven basket and moroccan pouf, Jonathan Adler Whittier Lamp, Schumacher Birds and Butterflies wallpaper. Photo by Sal Taylor Kidd
Hitta den rätta lokala yrkespersonen för ditt projekt
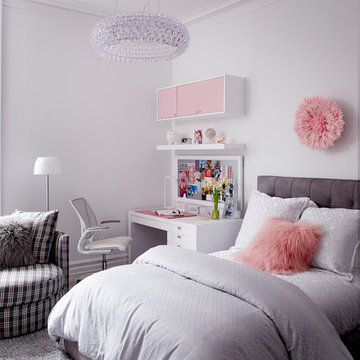
Inredning av ett klassiskt barnrum kombinerat med sovrum, med vita väggar, heltäckningsmatta och grått golv

Christian Garibaldi
Klassisk inredning av ett mellanstort barnrum kombinerat med sovrum, med blå väggar, heltäckningsmatta och grått golv
Klassisk inredning av ett mellanstort barnrum kombinerat med sovrum, med blå väggar, heltäckningsmatta och grått golv
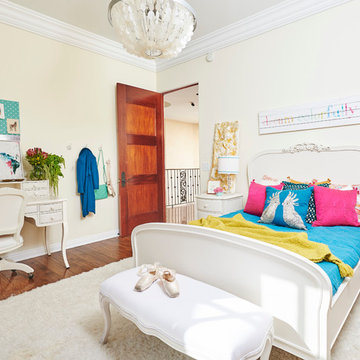
Steven Dewall
Klassisk inredning av ett stort barnrum kombinerat med sovrum, med beige väggar och mellanmörkt trägolv
Klassisk inredning av ett stort barnrum kombinerat med sovrum, med beige väggar och mellanmörkt trägolv
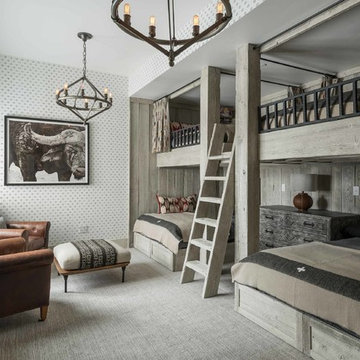
Rustic Zen Residence by Locati Architects, Interior Design by Cashmere Interior, Photography by Audrey Hall
Idéer för rustika könsneutrala barnrum kombinerat med sovrum, med flerfärgade väggar och heltäckningsmatta
Idéer för rustika könsneutrala barnrum kombinerat med sovrum, med flerfärgade väggar och heltäckningsmatta

Custom built-in bunk beds: We utilized the length and unique shape of the room by building a double twin-over-full bunk wall. This picture is also before a grasscloth wallcovering was installed on the wall behind the bunks.
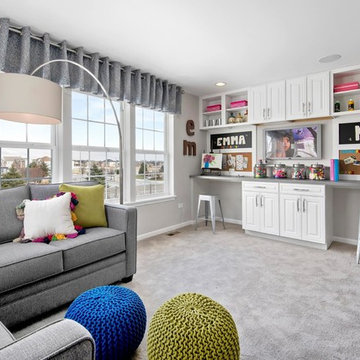
Exempel på ett mellanstort modernt könsneutralt tonårsrum kombinerat med skrivbord, med vita väggar och heltäckningsmatta
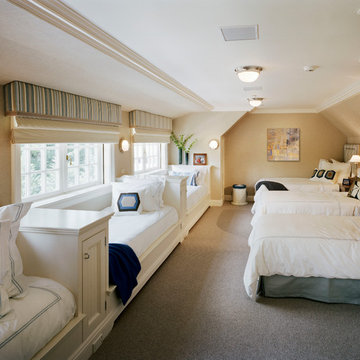
Charles Hilton Architects & Renee Byers LAPC
From grand estates, to exquisite country homes, to whole house renovations, the quality and attention to detail of a "Significant Homes" custom home is immediately apparent. Full time on-site supervision, a dedicated office staff and hand picked professional craftsmen are the team that take you from groundbreaking to occupancy. Every "Significant Homes" project represents 45 years of luxury homebuilding experience, and a commitment to quality widely recognized by architects, the press and, most of all....thoroughly satisfied homeowners. Our projects have been published in Architectural Digest 6 times along with many other publications and books. Though the lion share of our work has been in Fairfield and Westchester counties, we have built homes in Palm Beach, Aspen, Maine, Nantucket and Long Island.
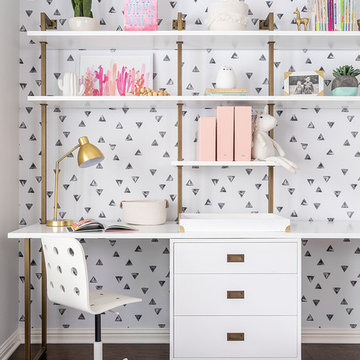
Merrick Ales Photography
Inspiration för ett funkis flickrum för 4-10-åringar och kombinerat med skrivbord, med flerfärgade väggar och mörkt trägolv
Inspiration för ett funkis flickrum för 4-10-åringar och kombinerat med skrivbord, med flerfärgade väggar och mörkt trägolv
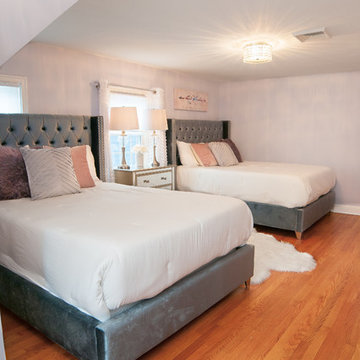
Idéer för mellanstora vintage barnrum kombinerat med sovrum, med grå väggar, mellanmörkt trägolv och brunt golv

floral home decor, floral wallcovering, floral wallpaper, girls room, girly, mirrored nightstands, navy upholstered bed, navy dresser, orange accents, pink accents, teen room, trendy teen
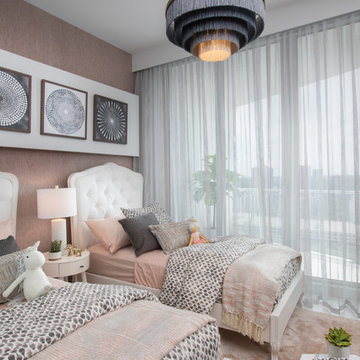
Alexia Fodere
Idéer för funkis flickrum kombinerat med sovrum, med vita väggar, heltäckningsmatta och rosa golv
Idéer för funkis flickrum kombinerat med sovrum, med vita väggar, heltäckningsmatta och rosa golv
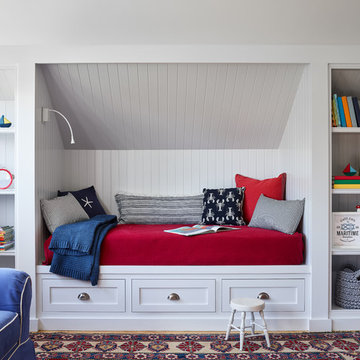
Idéer för ett maritimt könsneutralt barnrum kombinerat med sovrum, med vita väggar, mellanmörkt trägolv och brunt golv
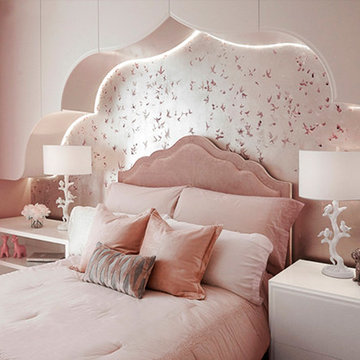
An expansive family duplex on the Upper East Side of Manhattan, expertly curated with an artist's eye, creating a luxurious, warm and harmonious, gallery-like environment.
A distinctive, hand-made, artisan interior, filled with custom architectural appointments; each feature crafted to reflect the individual personalities of the family.
Joe Ginsberg's vision was developed to provide a unique level of execution, while synchronizing the needs and goals of the client.
Custom rugs, furnishings, wall coverings and distinctive murals, along with unique architectural millwork, lighting and audio-visual throughout, consolidate the anthology of design ideas, historical references, cultural influences, ancient trades and cutting edge technology.
Approaching each project as a painter, artisan and sculptor, allows Joe Ginsberg to deliver an aesthetic that is guaranteed to remain timeless in our instant age.
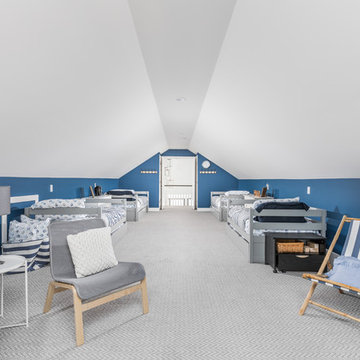
Bonus Room
Bunk Room
Exempel på ett maritimt barnrum, med blå väggar och heltäckningsmatta
Exempel på ett maritimt barnrum, med blå väggar och heltäckningsmatta
Barnrumslampor: foton, design och inspiration
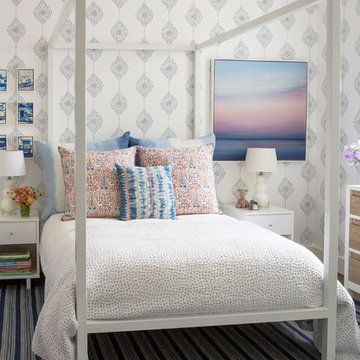
Exempel på ett maritimt flickrum kombinerat med sovrum, med flerfärgade väggar
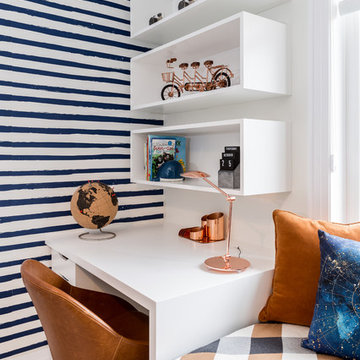
Deena Kamel ( DK Photography)
In the boy’s bedroom, inspired by lived-in comfort of varsity sweats, a monochromatic palette of indigo-blues mixed with bold hints of copper, clean navy stripes and natural tan leathers offer an eclectic feel to the space – one that will remain timeless when he grows up. Furnishings have been carefully selected; from chic tonal cushions to a smart tan armchair, each one adds to the ambiance whilst ensuring the room does not look cluttered.
1


