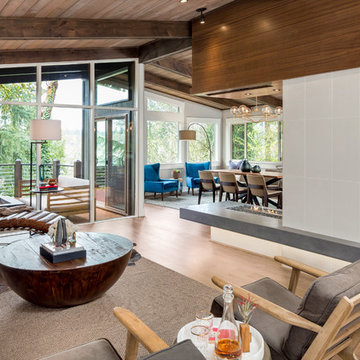4 117 foton på loftrum
Sortera efter:
Budget
Sortera efter:Populärt i dag
81 - 100 av 4 117 foton
Artikel 1 av 3
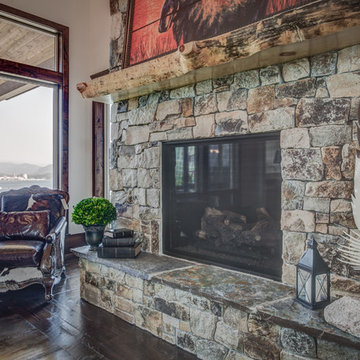
Arne Loren
Inspiration för ett stort rustikt loftrum, med mörkt trägolv, en spiselkrans i sten, vita väggar och en standard öppen spis
Inspiration för ett stort rustikt loftrum, med mörkt trägolv, en spiselkrans i sten, vita väggar och en standard öppen spis

A stunning farmhouse styled home is given a light and airy contemporary design! Warm neutrals, clean lines, and organic materials adorn every room, creating a bright and inviting space to live.
The rectangular swimming pool, library, dark hardwood floors, artwork, and ornaments all entwine beautifully in this elegant home.
Project Location: The Hamptons. Project designed by interior design firm, Betty Wasserman Art & Interiors. From their Chelsea base, they serve clients in Manhattan and throughout New York City, as well as across the tri-state area and in The Hamptons.
For more about Betty Wasserman, click here: https://www.bettywasserman.com/
To learn more about this project, click here: https://www.bettywasserman.com/spaces/modern-farmhouse/
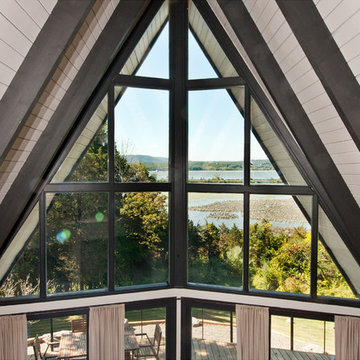
Inspiration för ett litet 50 tals loftrum, med vita väggar, heltäckningsmatta och beiget golv
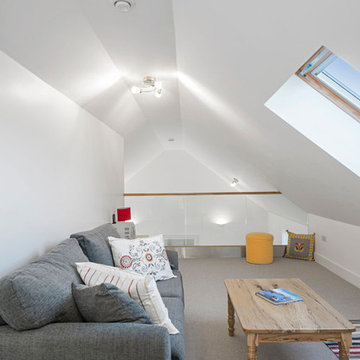
Gareth Byrne Photography
Inspiration för ett stort minimalistiskt loftrum, med vita väggar och heltäckningsmatta
Inspiration för ett stort minimalistiskt loftrum, med vita väggar och heltäckningsmatta
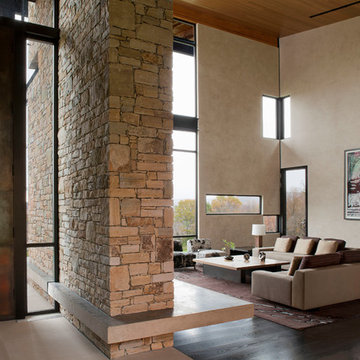
Foto på ett mycket stort funkis loftrum, med ett finrum, beige väggar, mörkt trägolv, en standard öppen spis och en spiselkrans i sten
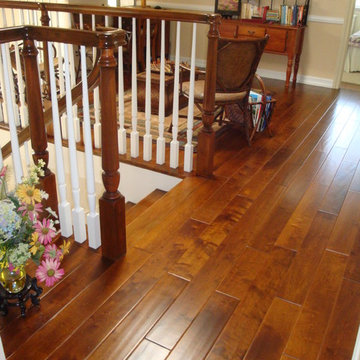
Exempel på ett litet klassiskt loftrum, med ett finrum, beige väggar och mörkt trägolv

Living Room - custom paneled walls - 2 story room Pure White Walls. **Before: the master bedroom was above the living room before remodel
Klassisk inredning av ett mycket stort loftrum, med ett finrum, vita väggar, ljust trägolv, en standard öppen spis och en spiselkrans i sten
Klassisk inredning av ett mycket stort loftrum, med ett finrum, vita väggar, ljust trägolv, en standard öppen spis och en spiselkrans i sten
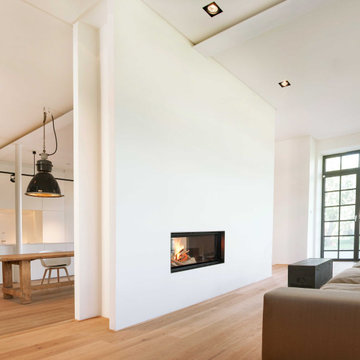
Innenansicht mit offenem Kaminofen und Wohnbereich im Vordergrund und Koch-Essbereich im Hintergrund, Foto: Lucia Crista
Inspiration för ett stort funkis loftrum, med ett finrum, vita väggar, mellanmörkt trägolv, en dubbelsidig öppen spis, en spiselkrans i gips och beiget golv
Inspiration för ett stort funkis loftrum, med ett finrum, vita väggar, mellanmörkt trägolv, en dubbelsidig öppen spis, en spiselkrans i gips och beiget golv

Pour séparer la suite parentale et la cuisine, nous avons imaginé cet espace, qui surplombe, la grande pièce en longueur cuisine/salle à manger.
A la fois petit salon de musique et bibliothèque, il donne aussi accès à une autre mezzanine permettant aux amis de dormir sur place.
Credit Photo : meero
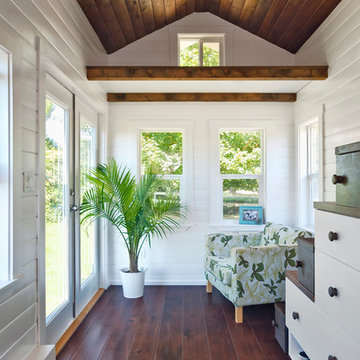
James Alfred Photography
Exempel på ett litet maritimt loftrum, med vita väggar och mörkt trägolv
Exempel på ett litet maritimt loftrum, med vita väggar och mörkt trägolv
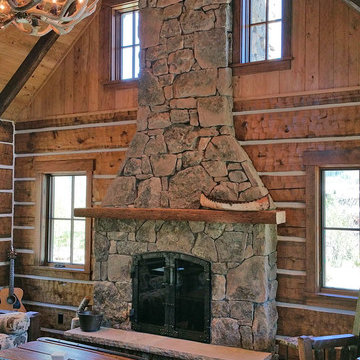
Rustik inredning av ett litet loftrum, med bruna väggar, mörkt trägolv, en standard öppen spis och en spiselkrans i sten
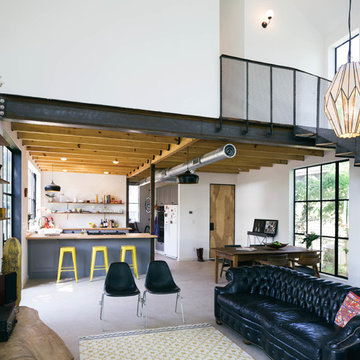
Amanda Kirkpatrick
Inspiration för mellanstora moderna loftrum, med vita väggar och betonggolv
Inspiration för mellanstora moderna loftrum, med vita väggar och betonggolv

For more info on this home such as prices, floor plan, go to www.goldeneagleloghomes.com
Foto på ett stort rustikt loftrum, med bruna väggar, mellanmörkt trägolv, en standard öppen spis, en spiselkrans i sten och brunt golv
Foto på ett stort rustikt loftrum, med bruna väggar, mellanmörkt trägolv, en standard öppen spis, en spiselkrans i sten och brunt golv
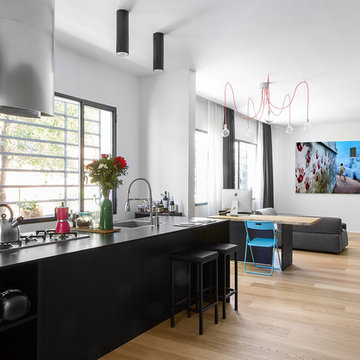
vista della zona giorno dall'ingresso con cucina ad isola
Foto di Simone Nocetti
Inspiration för mellanstora industriella loftrum, med grå väggar och ljust trägolv
Inspiration för mellanstora industriella loftrum, med grå väggar och ljust trägolv
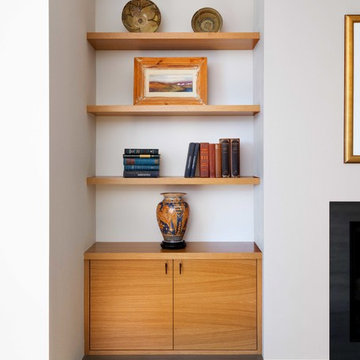
Beautiful pieces from the clients’ international collection of art & decor items complement the sophisticated interiors of this Portland home.
Project by Portland interior design studio Jenni Leasia Interior Design. Also serving Lake Oswego, West Linn, Eastmoreland, Bend, Hood River and the Greater Portland Area.
For more about Jenni Leasia Interior Design, click here: https://www.jennileasiadesign.com/
To learn more about this project, click here:
https://www.jennileasiadesign.com/council-crest-portland-remodel
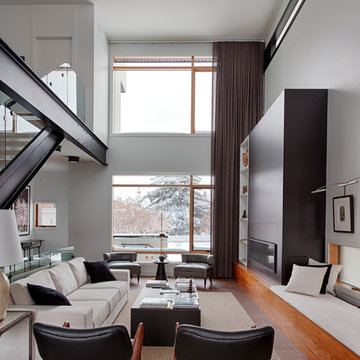
Photo by Gary Campbell
Inredning av ett modernt mellanstort loftrum, med vita väggar, klinkergolv i porslin, en bred öppen spis, en spiselkrans i sten och brunt golv
Inredning av ett modernt mellanstort loftrum, med vita väggar, klinkergolv i porslin, en bred öppen spis, en spiselkrans i sten och brunt golv
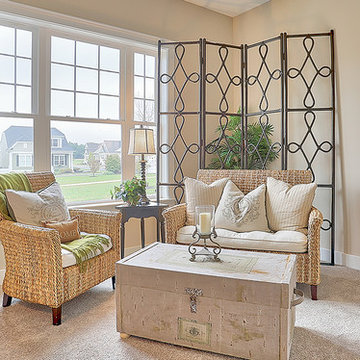
This charming 1-story home offers an floor plan, inviting front porch with decorative posts, a 2-car rear-entry garage with mudroom, and a convenient flex space room with an elegant coffered ceiling at the front of the home. With lofty 10' ceilings throughout, attractive hardwood flooring in the Foyer, Living Room, Kitchen, and Dining Room, and plenty of windows for natural lighting, this home has an elegant and spacious feel. The large Living Room includes a cozy gas fireplace with stone surround, flanked by windows, and is open to the Dining Room and Kitchen. The open Kitchen includes Cambria quartz counter tops with tile backsplash, a large raised breakfast bar open to the Dining Room and Living Room, stainless steel appliances, and a pantry. The adjacent Dining Room provides sliding glass door access to the patio. Tucked away in the back corner of the home, the Owner’s Suite with painted truncated ceiling includes an oversized closet and a private bathroom with a 5' tile shower, cultured marble double vanity top, and Dura Ceramic flooring. Above the Living Room is a convenient unfinished storage area, accessible by stairs
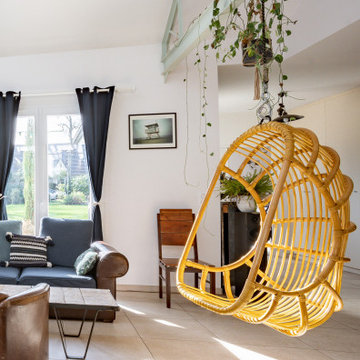
rénovation complète
Idéer för att renovera ett stort industriellt loftrum, med ett finrum, vita väggar, klinkergolv i terrakotta, en öppen vedspis och beiget golv
Idéer för att renovera ett stort industriellt loftrum, med ett finrum, vita väggar, klinkergolv i terrakotta, en öppen vedspis och beiget golv
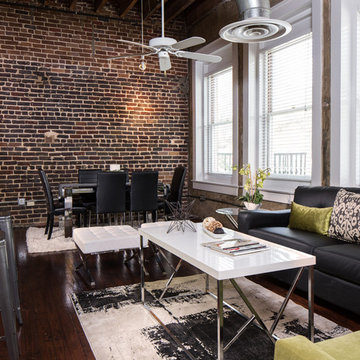
Tommy Daspit
Bild på ett mellanstort funkis loftrum, med mörkt trägolv och bruna väggar
Bild på ett mellanstort funkis loftrum, med mörkt trägolv och bruna väggar
4 117 foton på loftrum
5
