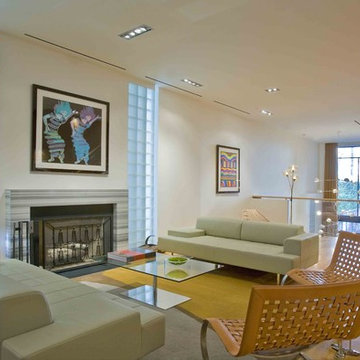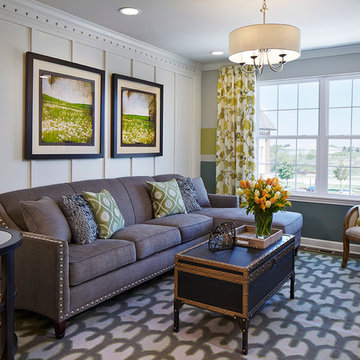4 117 foton på loftrum
Sortera efter:
Budget
Sortera efter:Populärt i dag
161 - 180 av 4 117 foton
Artikel 1 av 3
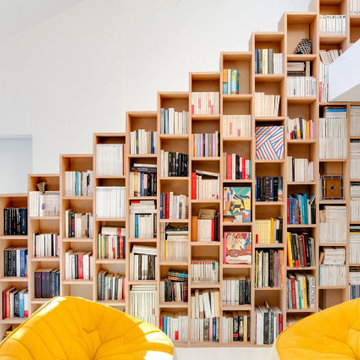
Project: Private house, Antony, FR
Application: Bookcases
Kind of wood: Beech
Product: Panel two-sided
Design and realisation: Andrea Mosca Creative studio
(link should be: http://www.andreamosca.com/), Paris, FR
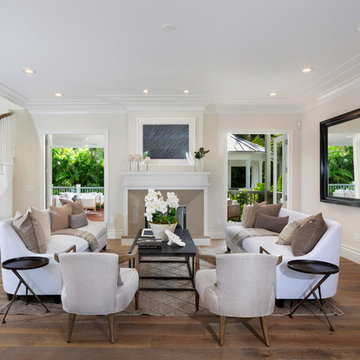
Living Room
Foto på ett mellanstort maritimt loftrum, med ett finrum, bruna väggar, mellanmörkt trägolv och brunt golv
Foto på ett mellanstort maritimt loftrum, med ett finrum, bruna väggar, mellanmörkt trägolv och brunt golv
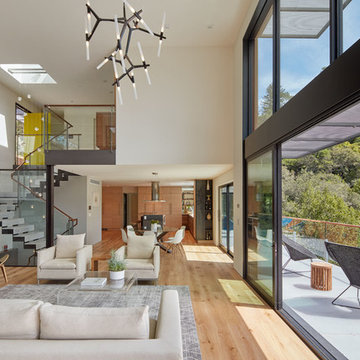
Bruce Damonte
Idéer för ett stort modernt loftrum, med vita väggar, mellanmörkt trägolv, en bred öppen spis och en spiselkrans i metall
Idéer för ett stort modernt loftrum, med vita väggar, mellanmörkt trägolv, en bred öppen spis och en spiselkrans i metall
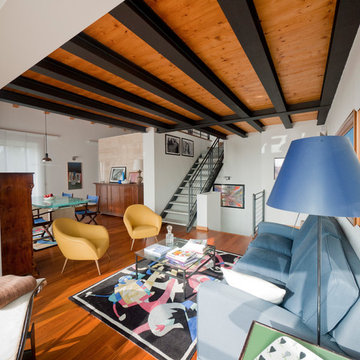
Liadesign
Exempel på ett stort modernt loftrum, med vita väggar, ett finrum och mellanmörkt trägolv
Exempel på ett stort modernt loftrum, med vita väggar, ett finrum och mellanmörkt trägolv
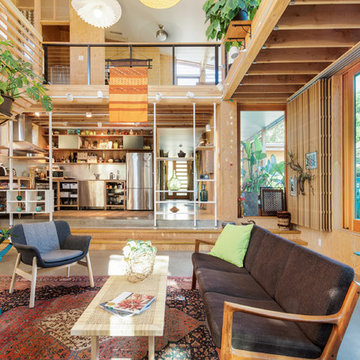
Conceived more similar to a loft type space rather than a traditional single family home, the homeowner was seeking to challenge a normal arrangement of rooms in favor of spaces that are dynamic in all 3 dimensions, interact with the yard, and capture the movement of light and air.
As an artist that explores the beauty of natural objects and scenes, she tasked us with creating a building that was not precious - one that explores the essence of its raw building materials and is not afraid of expressing them as finished.
We designed opportunities for kinetic fixtures, many built by the homeowner, to allow flexibility and movement.
The result is a building that compliments the casual artistic lifestyle of the occupant as part home, part work space, part gallery. The spaces are interactive, contemplative, and fun.
More details to come.
credits:
design: Matthew O. Daby - m.o.daby design
construction: Cellar Ridge Construction
structural engineer: Darla Wall - Willamette Building Solutions
photography: Erin Riddle - KLIK Concepts
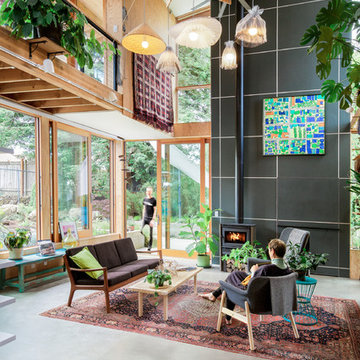
Conceived more similar to a loft type space rather than a traditional single family home, the homeowner was seeking to challenge a normal arrangement of rooms in favor of spaces that are dynamic in all 3 dimensions, interact with the yard, and capture the movement of light and air.
As an artist that explores the beauty of natural objects and scenes, she tasked us with creating a building that was not precious - one that explores the essence of its raw building materials and is not afraid of expressing them as finished.
We designed opportunities for kinetic fixtures, many built by the homeowner, to allow flexibility and movement.
The result is a building that compliments the casual artistic lifestyle of the occupant as part home, part work space, part gallery. The spaces are interactive, contemplative, and fun.
More details to come.
credits:
design: Matthew O. Daby - m.o.daby design
construction: Cellar Ridge Construction
structural engineer: Darla Wall - Willamette Building Solutions
photography: Erin Riddle - KLIK Concepts

F2FOTO
Exempel på ett stort rustikt loftrum, med ett finrum, röda väggar, betonggolv, en hängande öppen spis, grått golv och en spiselkrans i trä
Exempel på ett stort rustikt loftrum, med ett finrum, röda väggar, betonggolv, en hängande öppen spis, grått golv och en spiselkrans i trä
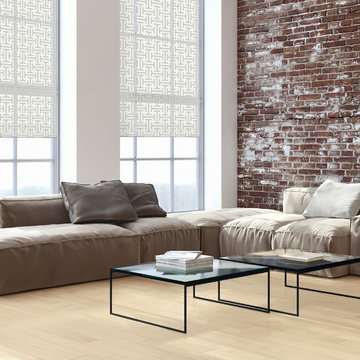
Gently filter light with stylish roller shades, available in a variety of unique patterns.
Modern inredning av ett mellanstort loftrum, med beige väggar och ljust trägolv
Modern inredning av ett mellanstort loftrum, med beige väggar och ljust trägolv
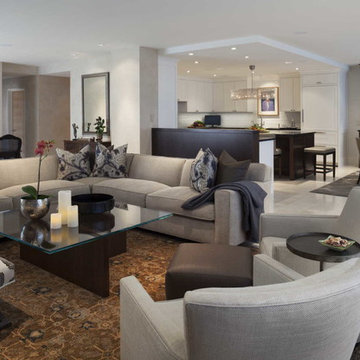
Living Room: Open plan, large seating area, contemporary space
Photography: Brian Droege
Bild på ett stort funkis loftrum, med ett finrum, vita väggar, kalkstensgolv och beiget golv
Bild på ett stort funkis loftrum, med ett finrum, vita väggar, kalkstensgolv och beiget golv
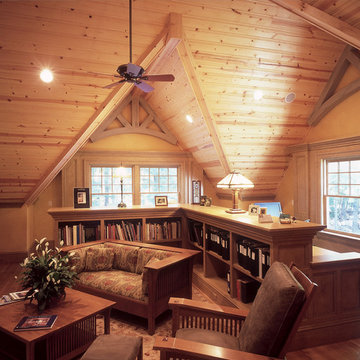
Adirondack style home office
Idéer för ett mellanstort rustikt loftrum, med ett bibliotek, bruna väggar och mellanmörkt trägolv
Idéer för ett mellanstort rustikt loftrum, med ett bibliotek, bruna väggar och mellanmörkt trägolv
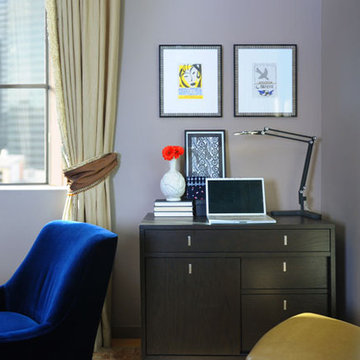
Photography Chi Fang
Bild på ett litet funkis loftrum, med ett finrum, beige väggar och ljust trägolv
Bild på ett litet funkis loftrum, med ett finrum, beige väggar och ljust trägolv
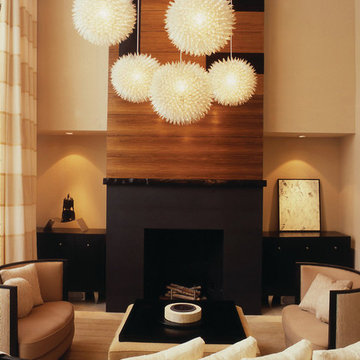
Ideas for a contemporary open-concept house showing a hardwood kitchen island, wooden cupboards, diner style table, white plush chairs, white concrete staircase, granite top bathroom sink, wall art, deep red walls, and a warm color palette.
Project designed by Tribeca based interior designer Betty Wasserman. She designs luxury homes in New York City (Manhattan), The Hamptons (Southampton), and the entire tri-state area.
For more about Betty Wasserman, click here: https://www.bettywasserman.com/
To learn more about this project, click here: https://www.bettywasserman.com/spaces/tribeca-townhouse
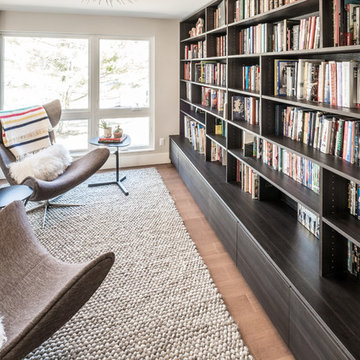
Idéer för små funkis loftrum, med beige väggar, mellanmörkt trägolv, brunt golv och ett bibliotek
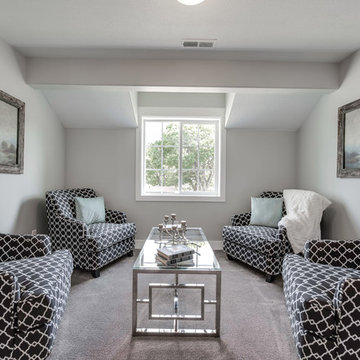
Ann Parris
Bild på ett litet vintage loftrum, med ett bibliotek, blå väggar och heltäckningsmatta
Bild på ett litet vintage loftrum, med ett bibliotek, blå väggar och heltäckningsmatta
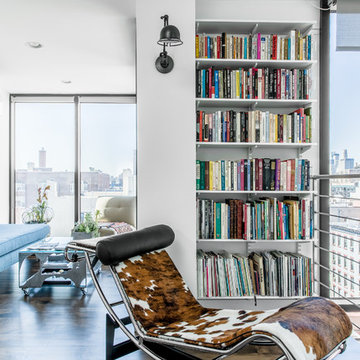
Photo: Sean Litchfield
Idéer för små funkis loftrum, med ett bibliotek, vita väggar och mörkt trägolv
Idéer för små funkis loftrum, med ett bibliotek, vita väggar och mörkt trägolv
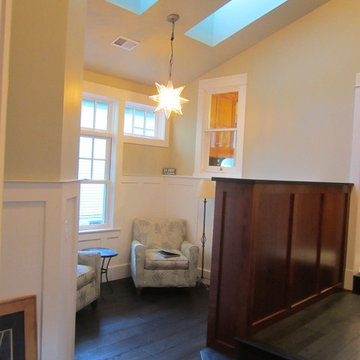
A library with lots of light as part of a 900 sq. ft. addition to a house in Old Town Fort Collins. By Curtis Marwitz, AIA
Idéer för att renovera ett litet amerikanskt loftrum, med mörkt trägolv, ett bibliotek och gula väggar
Idéer för att renovera ett litet amerikanskt loftrum, med mörkt trägolv, ett bibliotek och gula väggar
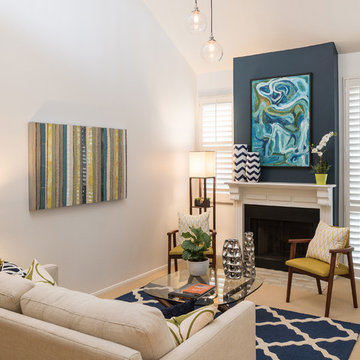
Idéer för små funkis loftrum, med ett finrum, blå väggar, heltäckningsmatta, en standard öppen spis och en spiselkrans i trä
4 117 foton på loftrum
9
