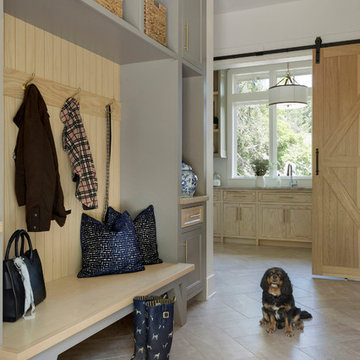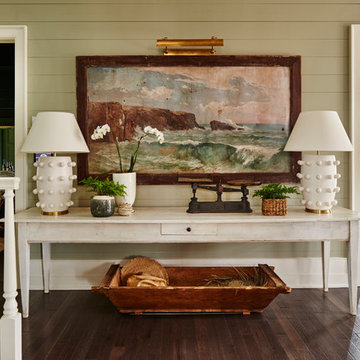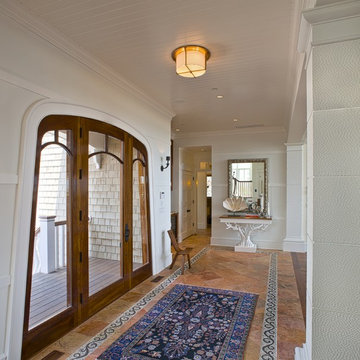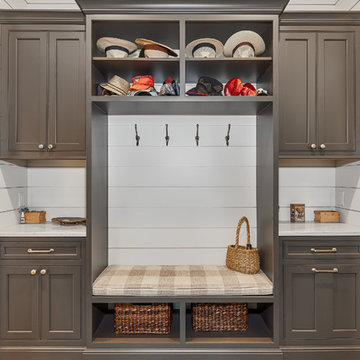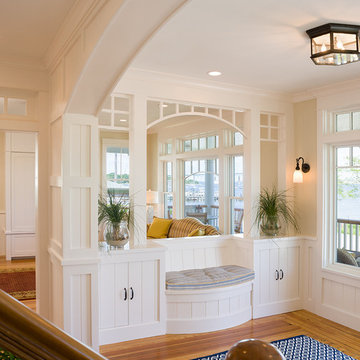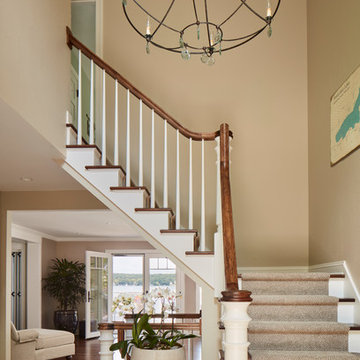2 123 foton på maritim brun entré
Sortera efter:
Budget
Sortera efter:Populärt i dag
61 - 80 av 2 123 foton
Artikel 1 av 3
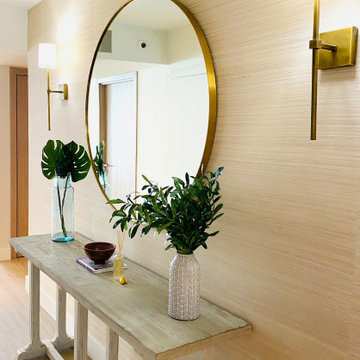
Coastal Modern Entry Design
Inredning av en maritim mellanstor hall, med vita väggar, vinylgolv och brunt golv
Inredning av en maritim mellanstor hall, med vita väggar, vinylgolv och brunt golv

Maritim inredning av en mycket stor foajé, med vita väggar, ljust trägolv, en dubbeldörr, mörk trädörr och beiget golv
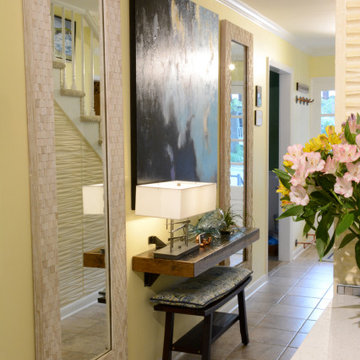
Entry for a Luxury Beach House. Function should be the core of all designs. This small Foyer features a coat and shoe drop-off at the front door. Our custom floating shelf and bench is both practical and unobtrusive. Large mirrors are for self checks, while distributing light throughout the space and adding an illusion of more space.
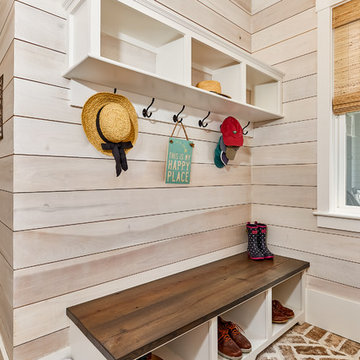
Tom Jenkins Photography
Idéer för mellanstora maritima kapprum, med beiget golv
Idéer för mellanstora maritima kapprum, med beiget golv
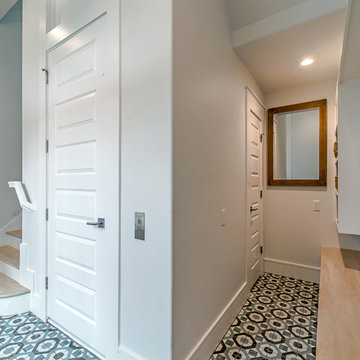
Inspiration för mellanstora maritima farstur, med grå väggar, klinkergolv i keramik, en dubbeldörr, en vit dörr och flerfärgat golv
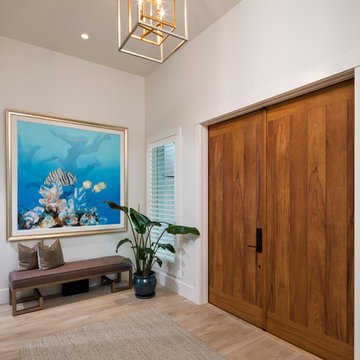
41 West Coastal Retreat Series reveals creative, fresh ideas, for a new look to define the casual beach lifestyle of Naples.
More than a dozen custom variations and sizes are available to be built on your lot. From this spacious 3,000 square foot, 3 bedroom model, to larger 4 and 5 bedroom versions ranging from 3,500 - 10,000 square feet, including guest house options.
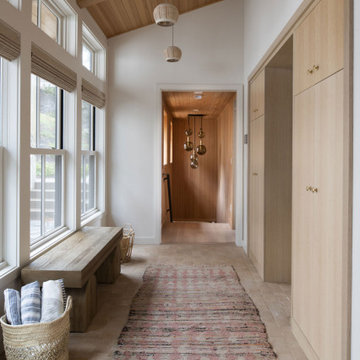
Contractor: Kevin F. Russo
Interiors: Anne McDonald Design
Photo: Scott Amundson
Foto på en maritim hall, med vita väggar
Foto på en maritim hall, med vita väggar
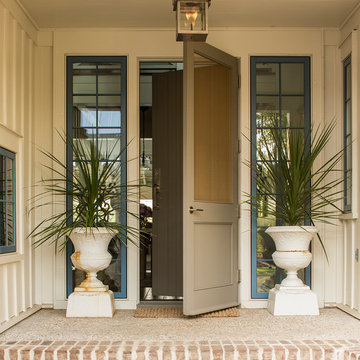
Inredning av en maritim ingång och ytterdörr, med en enkeldörr och en grå dörr
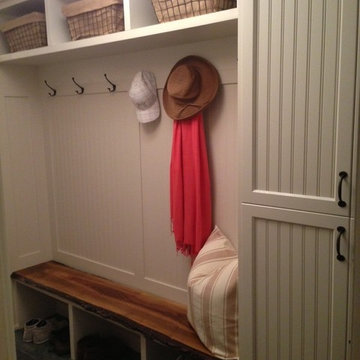
Inspiration för en mellanstor maritim hall, med vita väggar och skiffergolv
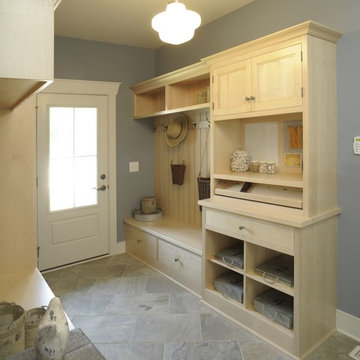
Foto på ett maritimt kapprum, med blå väggar, en enkeldörr, en vit dörr och grått golv
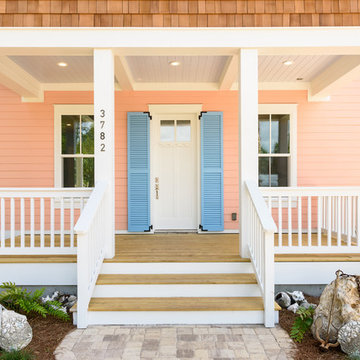
Built by Glenn Layton Homes in Paradise Key South Beach, Jacksonville Beach, Florida.
Maritim inredning av en entré
Maritim inredning av en entré
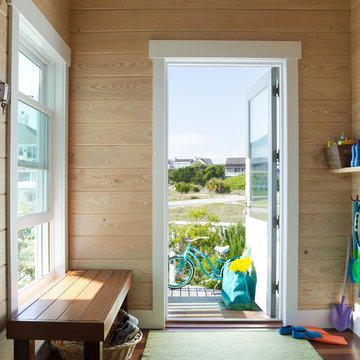
Gridley + Graves Photographers
Exempel på ett litet maritimt kapprum, med en enkeldörr och en vit dörr
Exempel på ett litet maritimt kapprum, med en enkeldörr och en vit dörr
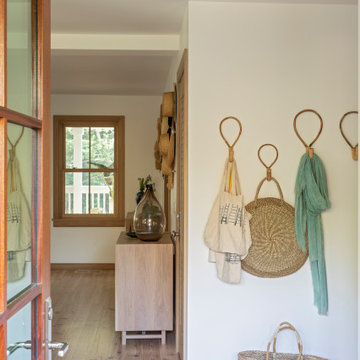
urban electric
Idéer för en liten maritim foajé, med vita väggar, ljust trägolv, en enkeldörr och mörk trädörr
Idéer för en liten maritim foajé, med vita väggar, ljust trägolv, en enkeldörr och mörk trädörr
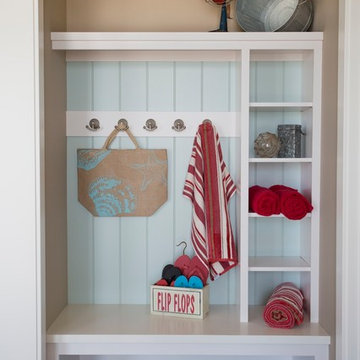
This four-story cottage bungalow is designed to perch on a steep shoreline, allowing homeowners to get the most out of their space. The main level of the home accommodates gatherings with easy flow between the living room, dining area, kitchen, and outdoor deck. The midlevel offers a lounge, bedroom suite, and the master bedroom, complete with access to a private deck. The family room, kitchenette, and beach bath on the lower level open to an expansive backyard patio and pool area. At the top of the nest is the loft area, which provides a bunk room and extra guest bedroom suite.
2 123 foton på maritim brun entré
4
