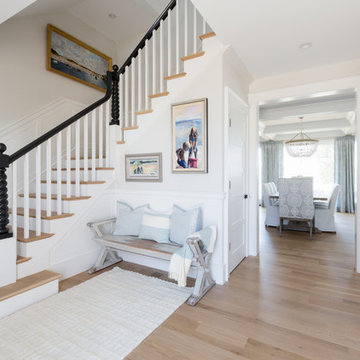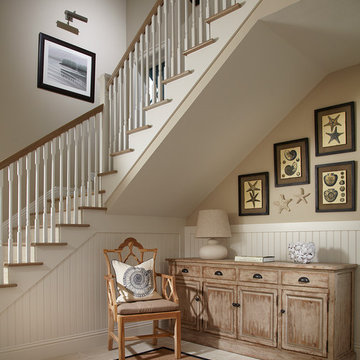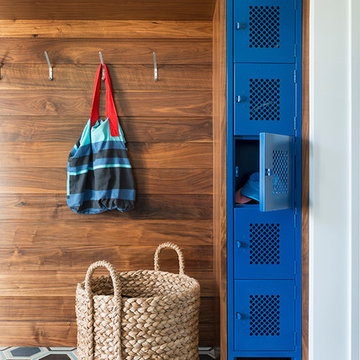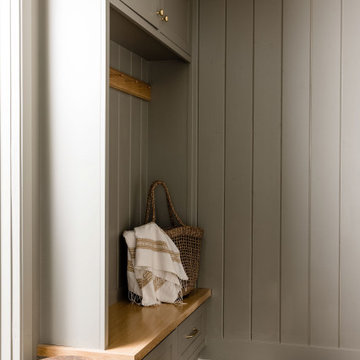2 123 foton på maritim brun entré
Sortera efter:
Budget
Sortera efter:Populärt i dag
81 - 100 av 2 123 foton
Artikel 1 av 3
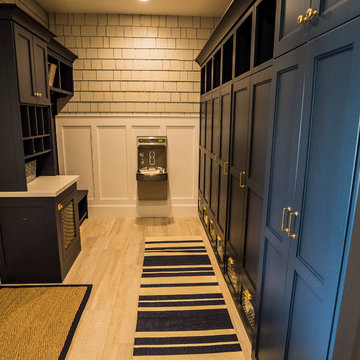
Inredning av en maritim mellanstor entré, med beige väggar, ljust trägolv och beiget golv
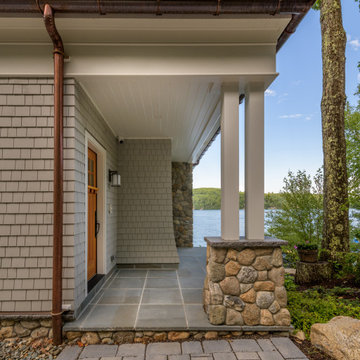
Architectural and Landscape Design by Bonin Architects www.boninarchitects.com
Photography by John W. Hession
Idéer för att renovera en maritim entré
Idéer för att renovera en maritim entré
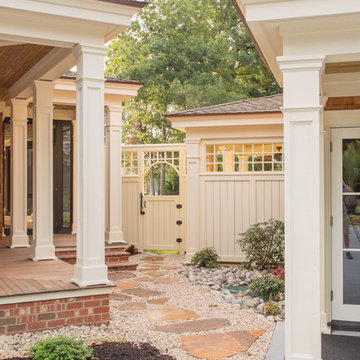
Groves and Groves, Jeremy Groves Photographer
Inspiration för stora maritima entréer, med mörk trädörr
Inspiration för stora maritima entréer, med mörk trädörr
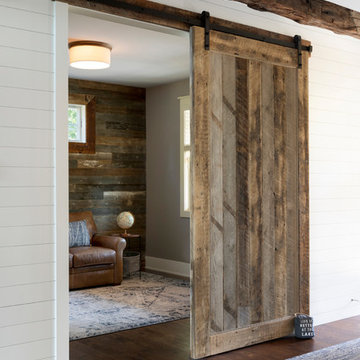
Interior Designer: Randolph Interior Design
Builder: Villamil Construction
Photo: Spacecrafting Photography
Idéer för maritima entréer
Idéer för maritima entréer
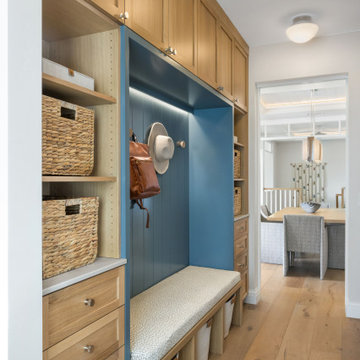
This power couple and their two young children adore beach life and spending time with family and friends. As repeat clients, they tasked us with an extensive remodel of their home’s top floor and a partial remodel of the lower level. From concept to installation, we incorporated their tastes and their home’s strong architectural style into a marriage of East Coast and West Coast style.
On the upper level, we designed a new layout with a spacious kitchen, dining room, and butler's pantry. Custom-designed transom windows add the characteristic Cape Cod vibe while white oak, quartzite waterfall countertops, and modern furnishings bring in relaxed, California freshness. Last but not least, bespoke transitional lighting becomes the gem of this captivating home.
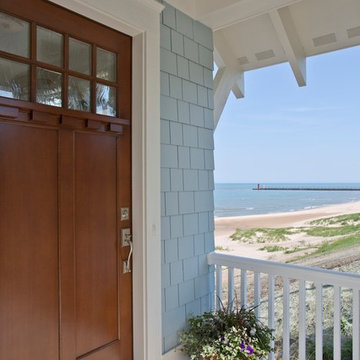
This four-story cottage bungalow is designed to perch on a steep shoreline, allowing homeowners to get the most out of their space. The main level of the home accommodates gatherings with easy flow between the living room, dining area, kitchen, and outdoor deck. The midlevel offers a lounge, bedroom suite, and the master bedroom, complete with access to a private deck. The family room, kitchenette, and beach bath on the lower level open to an expansive backyard patio and pool area. At the top of the nest is the loft area, which provides a bunk room and extra guest bedroom suite.
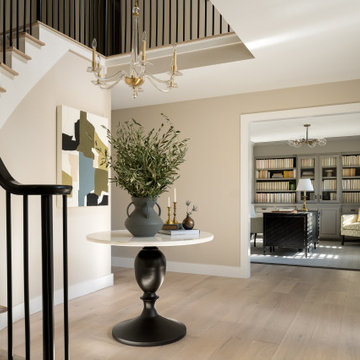
The recent home renovation entailed the replacement of dated dark green carpeting with white oak flooring, resulting in a significant aesthetic enhancement. Additionally, the staircase underwent a comprehensive upgrade, with both treads and spindles reflecting a refined aesthetic.
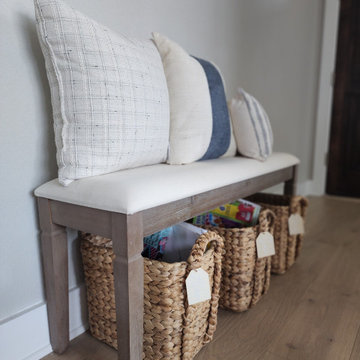
This coastal farmhouse design was inspired by the client's love of Hawaii. We used muted earth tones and paired them with brushed nickel finishes to add a modern touch. The entry, formal dining, kitchen, breakfast nook and living room got a fresh look. As a personal touch, we made the kids custom name tags for baskets in the entry way. A beautiful and personalized way to help a busy family stay organized. We also created the stunning custom floral arrangement for the dining table. This house has such a peaceful and calm vibe.
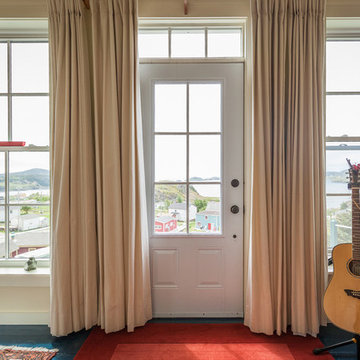
Photo: Becki Peckham © 2013 Houzz
Idéer för att renovera en maritim entré, med målat trägolv och svart golv
Idéer för att renovera en maritim entré, med målat trägolv och svart golv
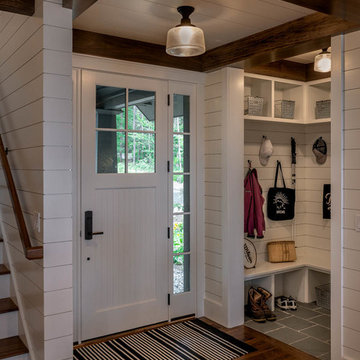
Rob Karosis Photography - TMS Architects
Maritim inredning av en entré
Maritim inredning av en entré
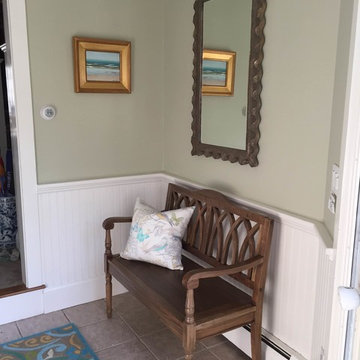
Inspiration för en mellanstor maritim hall, med gröna väggar, klinkergolv i keramik, en enkeldörr och brunt golv
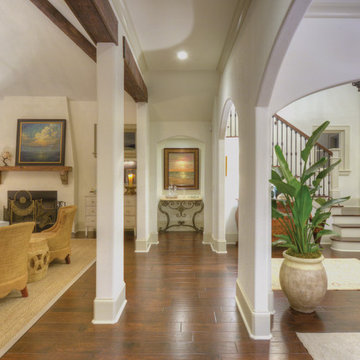
Georgia Coast Design & Construction - Southern Living Custom Builder Showcase Home at St. Simons Island, GA
Built on a one-acre, lakefront lot on the north end of St. Simons Island, the Southern Living Custom Builder Showcase Home is characterized as Old World European featuring exterior finishes of Mosstown brick and Old World stucco, Weathered Wood colored designer shingles, cypress beam accents and a handcrafted Mahogany door.
Inside the three-bedroom, 2,400-square-foot showcase home, Old World rustic and modern European style blend with high craftsmanship to create a sense of timeless quality, stability, and tranquility. Behind the scenes, energy efficient technologies combine with low maintenance materials to create a home that is economical to maintain for years to come. The home's open floor plan offers a dining room/kitchen/great room combination with an easy flow for entertaining or family interaction. The interior features arched doorways, textured walls and distressed hickory floors.
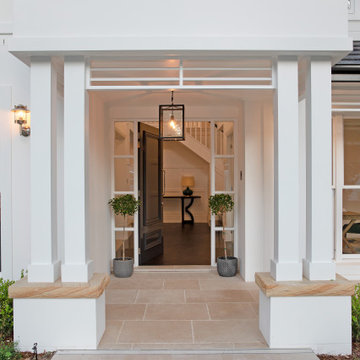
Inspiration för en stor maritim ingång och ytterdörr, med vita väggar, travertin golv, en enkeldörr, en svart dörr och beiget golv
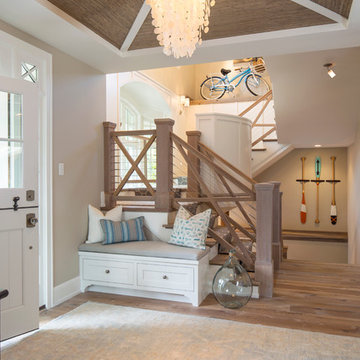
Inspiration för mellanstora maritima foajéer, med mellanmörkt trägolv, en tvådelad stalldörr, beige väggar och en vit dörr
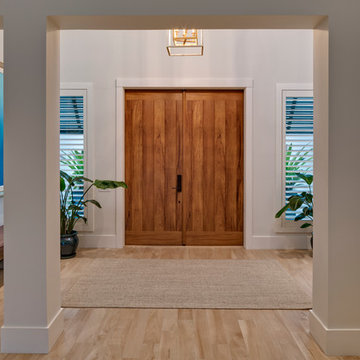
Exempel på en stor maritim foajé, med vita väggar, klinkergolv i porslin, en dubbeldörr och mellanmörk trädörr
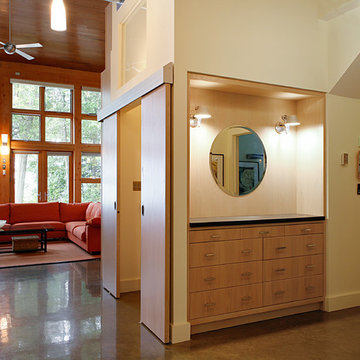
Idéer för en maritim entré, med beige väggar och betonggolv
2 123 foton på maritim brun entré
5
