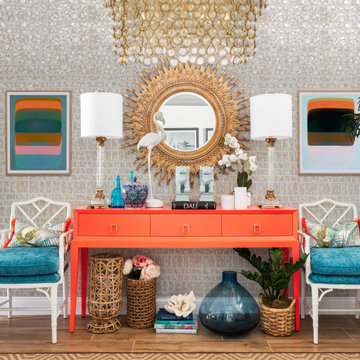849 foton på maritim entré, med brunt golv
Sortera efter:
Budget
Sortera efter:Populärt i dag
101 - 120 av 849 foton
Artikel 1 av 3
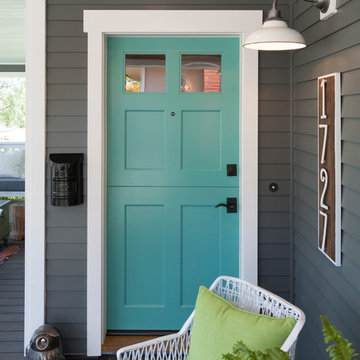
Idéer för att renovera en maritim ingång och ytterdörr, med en tvådelad stalldörr och brunt golv
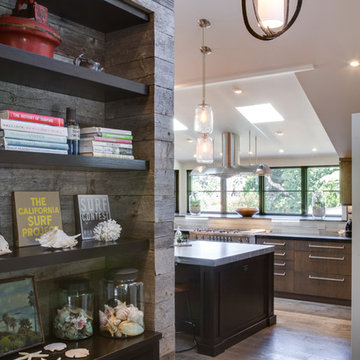
"Built in 1920 as a summer cottage-by-the-sea, this classic, north Laguna cottage long outlived its original owners. Now, refreshed and restored, the home echos with the soul of the early 20th century, while giving its surf-focused family the essence of 21st century modern living.
Timeless textures of cedar shingles and wood windows frame the modern interior, itself accented with steel, stone, and sunlight. The best of yesterday and the sensibility of today brought together thoughtfully in a good marriage."
Photo by Chad Mellon
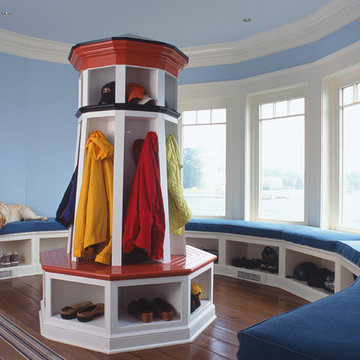
Architect: Brooks & Falotico Associates, Inc.
Idéer för ett mellanstort maritimt kapprum, med blå väggar, mellanmörkt trägolv och brunt golv
Idéer för ett mellanstort maritimt kapprum, med blå väggar, mellanmörkt trägolv och brunt golv
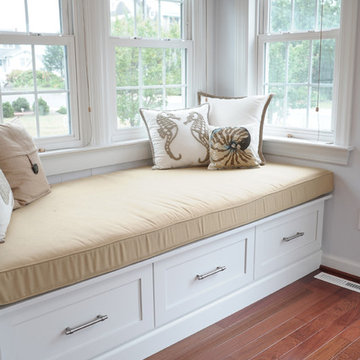
This beach house entryway with window seats makes the ideal spot to relax with some summer reading.
Inredning av en maritim foajé, med mellanmörkt trägolv, en enkeldörr, glasdörr och brunt golv
Inredning av en maritim foajé, med mellanmörkt trägolv, en enkeldörr, glasdörr och brunt golv

Idéer för en stor maritim hall, med gula väggar, mellanmörkt trägolv, en enkeldörr, en blå dörr och brunt golv
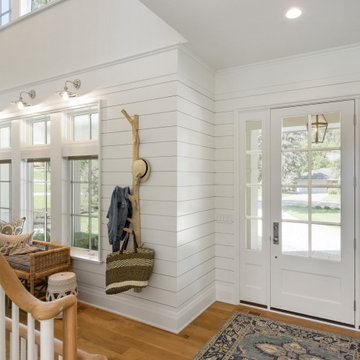
Foto på en maritim foajé, med vita väggar, mellanmörkt trägolv, en enkeldörr, en vit dörr och brunt golv
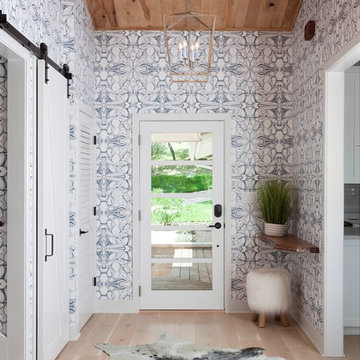
This fully renovated lake house outside of Austin, Texas was a labor of love. After a year and a half, the house had been gutted and built back to a wonderful weekend retreat for the clients. The entry sets the tone as playful, bold but still classy. Wallpaper by Lindsay Cowles.
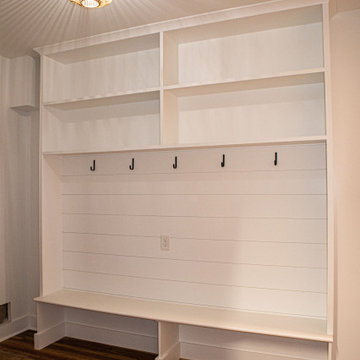
Bild på ett mellanstort maritimt kapprum, med vita väggar, vinylgolv, en enkeldörr, mellanmörk trädörr och brunt golv
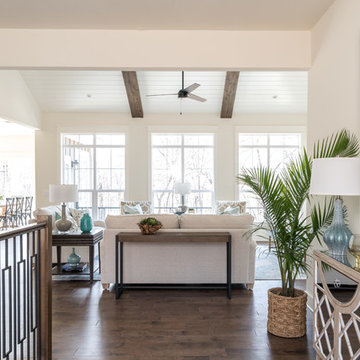
Michael Hunter Photography
Inspiration för mellanstora maritima foajéer, med vita väggar, mellanmörkt trägolv, en enkeldörr, mellanmörk trädörr och brunt golv
Inspiration för mellanstora maritima foajéer, med vita väggar, mellanmörkt trägolv, en enkeldörr, mellanmörk trädörr och brunt golv

Très belle réalisation d'une Tiny House sur Lacanau fait par l’entreprise Ideal Tiny.
A la demande du client, le logement a été aménagé avec plusieurs filets LoftNets afin de rentabiliser l’espace, sécuriser l’étage et créer un espace de relaxation suspendu permettant de converser un maximum de luminosité dans la pièce.
Références : Deux filets d'habitation noirs en mailles tressées 15 mm pour la mezzanine et le garde-corps à l’étage et un filet d'habitation beige en mailles tressées 45 mm pour la terrasse extérieure.
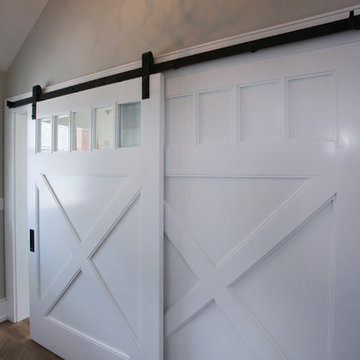
Exempel på en mellanstor maritim foajé, med vita väggar, mellanmörkt trägolv, en tvådelad stalldörr, en vit dörr och brunt golv
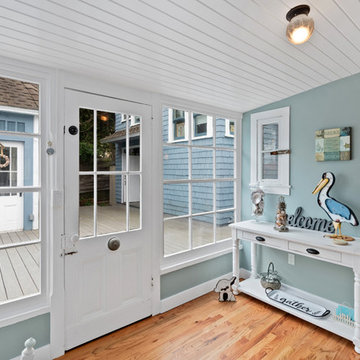
Built in 1900 - this Pacific Grove retreat home was in need of updating and elbow grease. The homeowners also needed a kitchen that could handle large family gatherings and corporate retreats. They chose to go with a bead board cabinet style that complimented the home's Victorian roots as well as offered modern conveniences such as Euro-Frameless hinging. Cabinetry by Ultracraft of North Carolina in their Hampton door style with Mullions on most upper cabinets. Countertops in Caesarstone's Calcatta Nuvo.
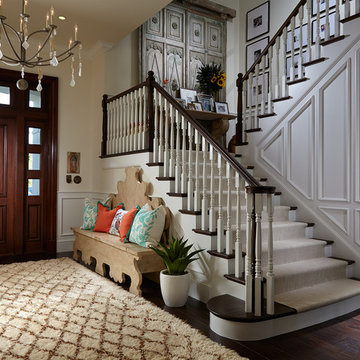
This coastal transitional home combines the relaxed beach decor perfectly with the contemporary pieces of transitional style. The pop of coastal detail in this home will make you feel like your on the beach somewhere. The blend of sleek and clean features with fun coastal accents creates a beautiful home to relax and enjoy.
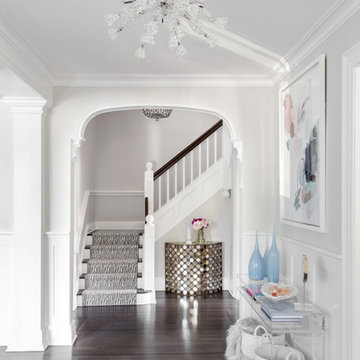
Raquel Langworthy
Inspiration för en liten maritim foajé, med grå väggar, mörkt trägolv och brunt golv
Inspiration för en liten maritim foajé, med grå väggar, mörkt trägolv och brunt golv
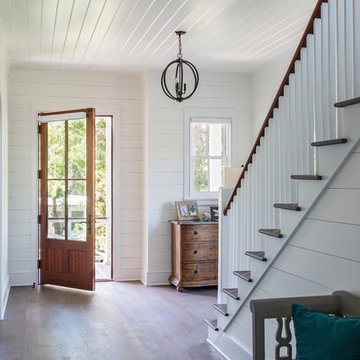
Julia Lynn
Idéer för mellanstora maritima entréer, med vita väggar, ljust trägolv, en enkeldörr, mellanmörk trädörr och brunt golv
Idéer för mellanstora maritima entréer, med vita väggar, ljust trägolv, en enkeldörr, mellanmörk trädörr och brunt golv

Eastview Before & After Exterior Renovation
Enhancing a home’s exterior curb appeal doesn’t need to be a daunting task. With some simple design refinements and creative use of materials we transformed this tired 1950’s style colonial with second floor overhang into a classic east coast inspired gem. Design enhancements include the following:
• Replaced damaged vinyl siding with new LP SmartSide, lap siding and trim
• Added additional layers of trim board to give windows and trim additional dimension
• Applied a multi-layered banding treatment to the base of the second-floor overhang to create better balance and separation between the two levels of the house
• Extended the lower-level window boxes for visual interest and mass
• Refined the entry porch by replacing the round columns with square appropriately scaled columns and trim detailing, removed the arched ceiling and increased the ceiling height to create a more expansive feel
• Painted the exterior brick façade in the same exterior white to connect architectural components. A soft blue-green was used to accent the front entry and shutters
• Carriage style doors replaced bland windowless aluminum doors
• Larger scale lantern style lighting was used throughout the exterior
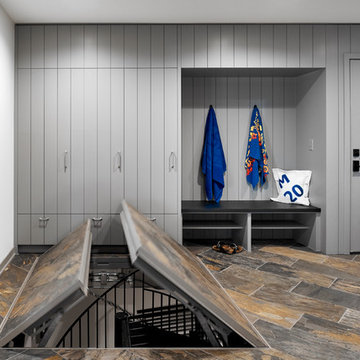
Peter VonDeLinde Visuals
Idéer för ett mellanstort maritimt kapprum, med vita väggar, skiffergolv, en enkeldörr, glasdörr och brunt golv
Idéer för ett mellanstort maritimt kapprum, med vita väggar, skiffergolv, en enkeldörr, glasdörr och brunt golv
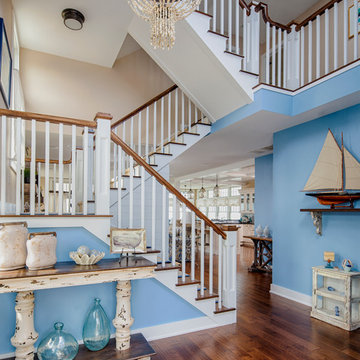
All furniture and accessories were bought at Serenity Design. If you are interested in purchasing anything you see in our photographs please contact us at the store 609-494-5162. Many of the items can be shipped throughout the country. Photographs by John Martinelli
849 foton på maritim entré, med brunt golv
6

