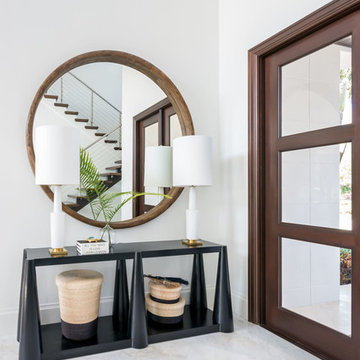295 foton på maritim entré, med glasdörr
Sortera efter:
Budget
Sortera efter:Populärt i dag
41 - 60 av 295 foton
Artikel 1 av 3
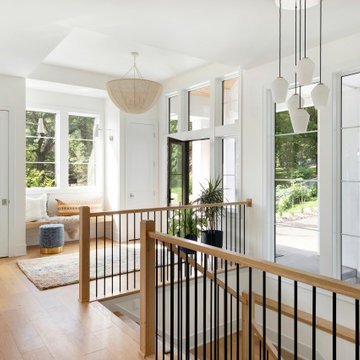
Spacious front entry with wood and metal raiings.
Inspiration för en stor maritim foajé, med vita väggar, ljust trägolv, en enkeldörr, glasdörr och brunt golv
Inspiration för en stor maritim foajé, med vita väggar, ljust trägolv, en enkeldörr, glasdörr och brunt golv
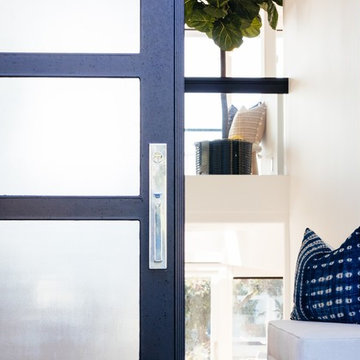
Bild på en mellanstor maritim ingång och ytterdörr, med vita väggar, en dubbeldörr och glasdörr
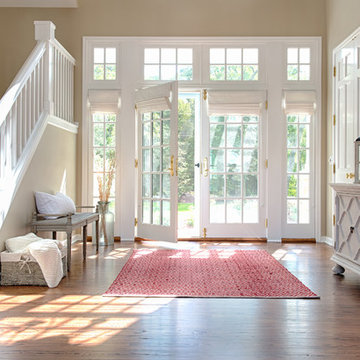
Scott Amundson Photography
Exempel på en maritim foajé, med beige väggar, mellanmörkt trägolv, en dubbeldörr och glasdörr
Exempel på en maritim foajé, med beige väggar, mellanmörkt trägolv, en dubbeldörr och glasdörr
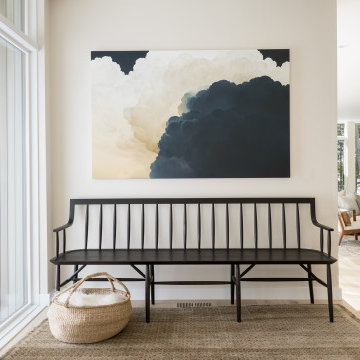
Bild på en maritim entré, med vita väggar, ljust trägolv, en enkeldörr, glasdörr och beiget golv
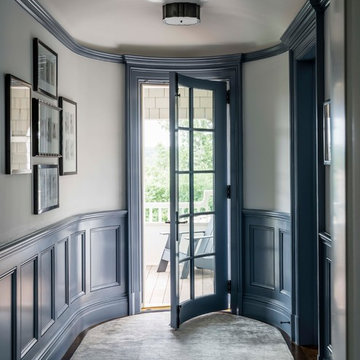
The hallway of a master suite dressed up in paneled wainscoting and rounded at both ends opens toward a second floor balcony with sound views. Above the crown moulding, the ceiling features the fine curves of a shallow barrel vault.
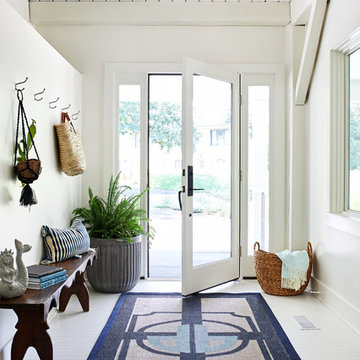
Inspiration för en maritim foajé, med vita väggar, målat trägolv, en enkeldörr, glasdörr och vitt golv
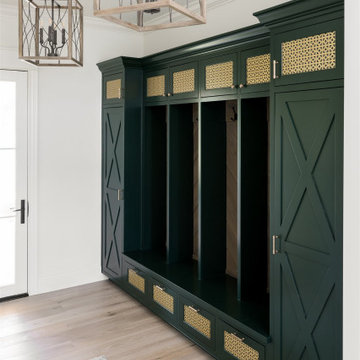
A neutral color palette punctuated by warm wood tones and large windows create a comfortable, natural environment that combines casual southern living with European coastal elegance. The 10-foot tall pocket doors leading to a covered porch were designed in collaboration with the architect for seamless indoor-outdoor living. Decorative house accents including stunning wallpapers, vintage tumbled bricks, and colorful walls create visual interest throughout the space. Beautiful fireplaces, luxury furnishings, statement lighting, comfortable furniture, and a fabulous basement entertainment area make this home a welcome place for relaxed, fun gatherings.
---
Project completed by Wendy Langston's Everything Home interior design firm, which serves Carmel, Zionsville, Fishers, Westfield, Noblesville, and Indianapolis.
For more about Everything Home, click here: https://everythinghomedesigns.com/
To learn more about this project, click here:
https://everythinghomedesigns.com/portfolio/aberdeen-living-bargersville-indiana/
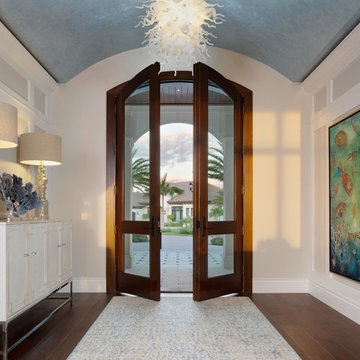
Idéer för en mellanstor maritim ingång och ytterdörr, med beige väggar, mörkt trägolv, en dubbeldörr, glasdörr och brunt golv
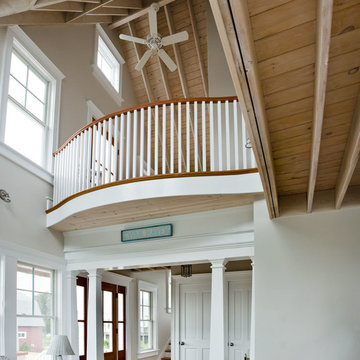
Interior trim and custm millwork by Horner Millwork, Stairs by Cooper Stairworks; photo by Horner Millwork
Foto på en maritim foajé, med vita väggar och glasdörr
Foto på en maritim foajé, med vita väggar och glasdörr
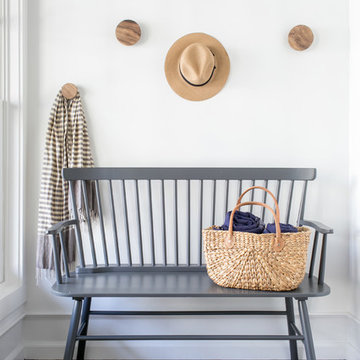
Interior Design, Custom Furniture Design, & Art Curation by Chango & Co.
Photography by Raquel Langworthy
Shop the East Hampton New Traditional accessories at the Chango Shop!
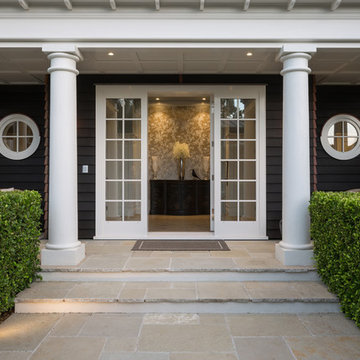
Intense Photography
Idéer för att renovera en stor maritim ingång och ytterdörr, med svarta väggar, en enkeldörr, mellanmörkt trägolv, glasdörr och brunt golv
Idéer för att renovera en stor maritim ingång och ytterdörr, med svarta väggar, en enkeldörr, mellanmörkt trägolv, glasdörr och brunt golv
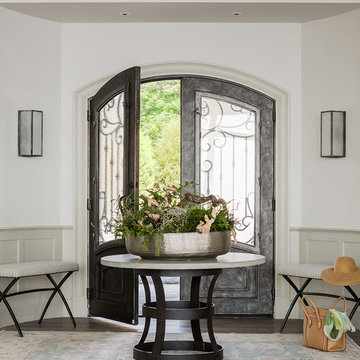
Idéer för att renovera en maritim entré, med vita väggar, mörkt trägolv, en dubbeldörr och glasdörr

Idéer för att renovera en maritim entré, med vita väggar, mörkt trägolv, en enkeldörr, glasdörr och brunt golv

The custom design of this staircase houses the fridge, two bookshelves, two cabinets, a cubby, and a small closet for hanging clothes. Hawaiian mango wood stair treads lead up to a generously lofty sleeping area with a custom-built queen bed frame with six built-in storage drawers. Exposed stained ceiling beams add warmth and character to the kitchen. Two seven-foot-long counters extend the kitchen on either side- both with tiled backsplashes and giant awning windows. Because of the showers unique structure, it is paced in the center of the bathroom becoming a beautiful blue-tile focal point. This coastal, contemporary Tiny Home features a warm yet industrial style kitchen with stainless steel counters and husky tool drawers with black cabinets. the silver metal counters are complimented by grey subway tiling as a backsplash against the warmth of the locally sourced curly mango wood windowsill ledge. I mango wood windowsill also acts as a pass-through window to an outdoor bar and seating area on the deck. Entertaining guests right from the kitchen essentially makes this a wet-bar. LED track lighting adds the right amount of accent lighting and brightness to the area. The window is actually a french door that is mirrored on the opposite side of the kitchen. This kitchen has 7-foot long stainless steel counters on either end. There are stainless steel outlet covers to match the industrial look. There are stained exposed beams adding a cozy and stylish feeling to the room. To the back end of the kitchen is a frosted glass pocket door leading to the bathroom. All shelving is made of Hawaiian locally sourced curly mango wood. A stainless steel fridge matches the rest of the style and is built-in to the staircase of this tiny home. Dish drying racks are hung on the wall to conserve space and reduce clutter.
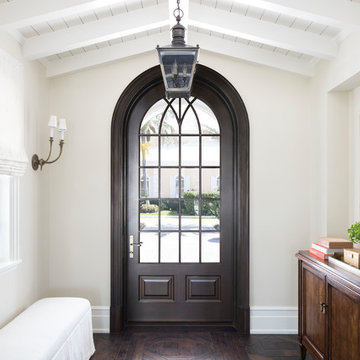
Jessica Glynn Photography
Inredning av en maritim hall, med beige väggar, mörkt trägolv, en enkeldörr, glasdörr och brunt golv
Inredning av en maritim hall, med beige väggar, mörkt trägolv, en enkeldörr, glasdörr och brunt golv

Entry in the Coogee family home
Maritim inredning av en liten foajé, med vita väggar, ljust trägolv, en enkeldörr och glasdörr
Maritim inredning av en liten foajé, med vita väggar, ljust trägolv, en enkeldörr och glasdörr
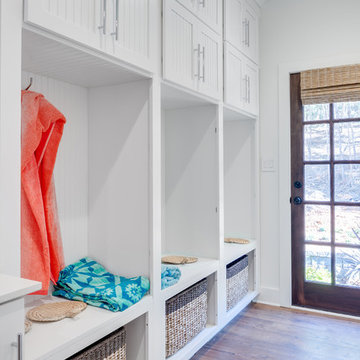
Inspiration för ett mellanstort maritimt kapprum, med vita väggar, mörkt trägolv, en enkeldörr och glasdörr
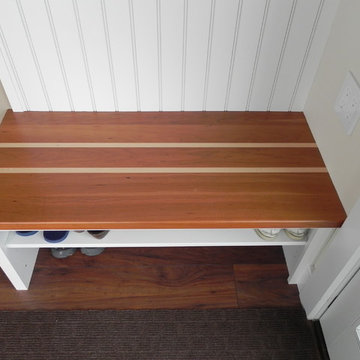
Inspiration för små maritima kapprum, med bruna väggar, mörkt trägolv, en enkeldörr och glasdörr
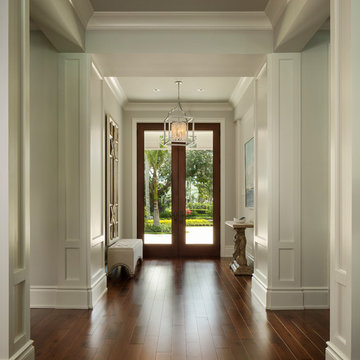
Exempel på en maritim hall, med vita väggar, mörkt trägolv, en dubbeldörr, glasdörr och brunt golv
295 foton på maritim entré, med glasdörr
3
