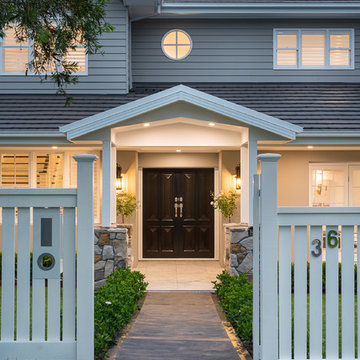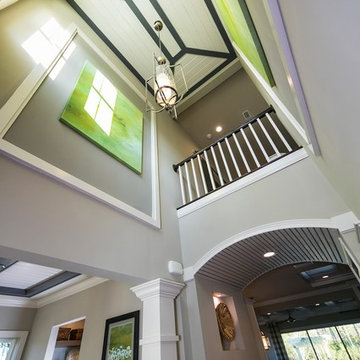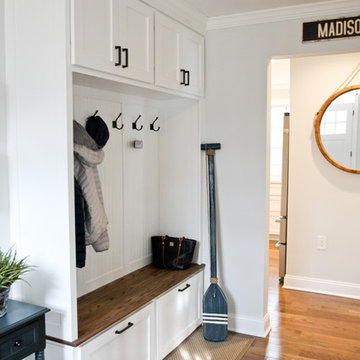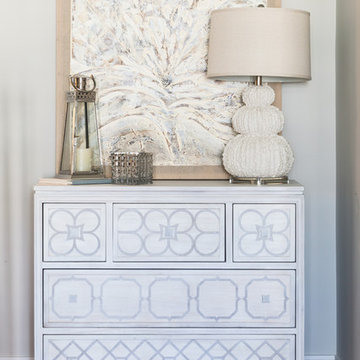578 foton på maritim entré, med grå väggar
Sortera efter:
Budget
Sortera efter:Populärt i dag
161 - 180 av 578 foton
Artikel 1 av 3
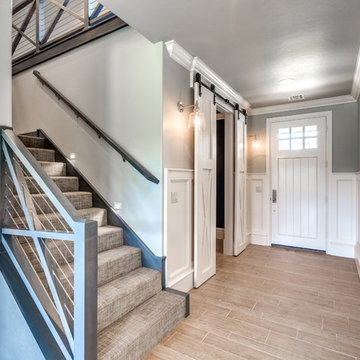
Flow Photography
Inredning av en maritim liten foajé, med grå väggar, klinkergolv i porslin, en enkeldörr, en vit dörr och beiget golv
Inredning av en maritim liten foajé, med grå väggar, klinkergolv i porslin, en enkeldörr, en vit dörr och beiget golv
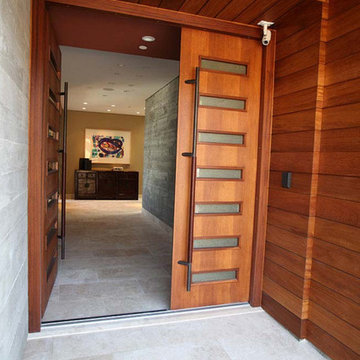
This home features concrete interior and exterior walls, giving it a chic modern look. The Interior concrete walls were given a wood texture giving it a one of a kind look.
We are responsible for all concrete work seen. This includes the entire concrete structure of the home, including the interior walls, stairs and fire places. We are also responsible for the structural concrete and the installation of custom concrete caissons into bed rock to ensure a solid foundation as this home sits over the water. All interior furnishing was done by a professional after we completed the construction of the home.
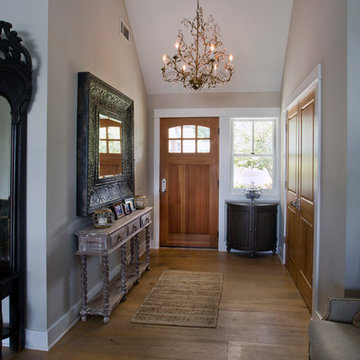
Guests walk directly into a gorgeous high-ceiling foyer.
Photos by:
Philip Jensen Carter
Bild på en stor maritim foajé, med grå väggar, ljust trägolv, en enkeldörr och mellanmörk trädörr
Bild på en stor maritim foajé, med grå väggar, ljust trägolv, en enkeldörr och mellanmörk trädörr
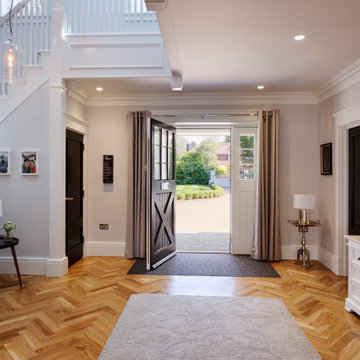
Foto på en stor maritim ingång och ytterdörr, med grå väggar, ljust trägolv, en enkeldörr, en svart dörr och brunt golv
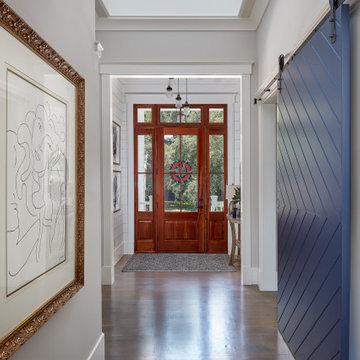
Idéer för en stor maritim foajé, med grå väggar, en enkeldörr, mörk trädörr och brunt golv
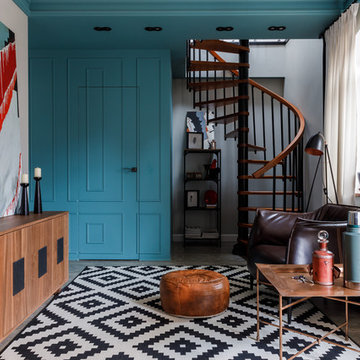
Maritim inredning av en stor foajé, med grå väggar, klinkergolv i porslin, en enkeldörr, mörk trädörr och grått golv
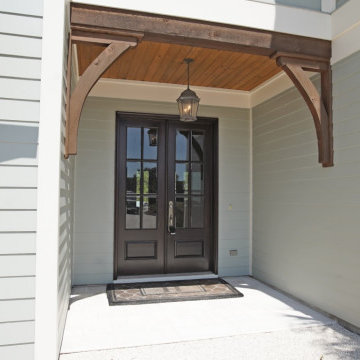
This gorgeous beach house is located on Ono Island . The coastal exterior has a modern flair with stained wood beams, decorative roof brackets, and trellises. A mixture of siding and board and batten add interest to the front of the home. The front entry has mahogany french doors and a stained wood ceiling. The back has a large porch that overlooks the pool and water. There is a wonderful entertaining area underneath the home designed by Bob Chatham Custom Home Design and built by Phillip Vlahos of VDT Construction.
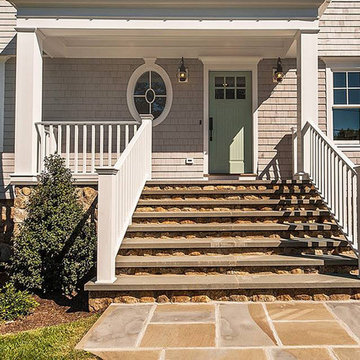
Idéer för att renovera en stor maritim ingång och ytterdörr, med grå väggar, skiffergolv, en enkeldörr och en blå dörr
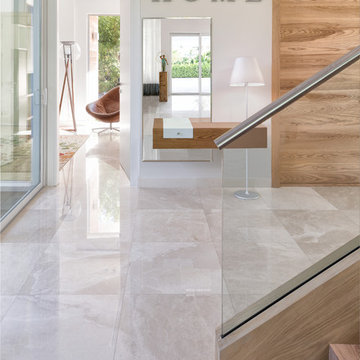
Project Feature in: Luxe Magazine & Luxury Living Brickell
From skiing in the Swiss Alps to water sports in Key Biscayne, a relocation for a Chilean couple with three small children was a sea change. “They’re probably the most opposite places in the world,” says the husband about moving
from Switzerland to Miami. The couple fell in love with a tropical modern house in Key Biscayne with architecture by Marta Zubillaga and Juan Jose Zubillaga of Zubillaga Design. The white-stucco home with horizontal planks of red cedar had them at hello due to the open interiors kept bright and airy with limestone and marble plus an abundance of windows. “The light,” the husband says, “is something we loved.”
While in Miami on an overseas trip, the wife met with designer Maite Granda, whose style she had seen and liked online. For their interview, the homeowner brought along a photo book she created that essentially offered a roadmap to their family with profiles, likes, sports, and hobbies to navigate through the design. They immediately clicked, and Granda’s passion for designing children’s rooms was a value-added perk that the mother of three appreciated. “She painted a picture for me of each of the kids,” recalls Granda. “She said, ‘My boy is very creative—always building; he loves Legos. My oldest girl is very artistic— always dressing up in costumes, and she likes to sing. And the little one—we’re still discovering her personality.’”
To read more visit:
https://maitegranda.com/wp-content/uploads/2017/01/LX_MIA11_HOM_Maite_12.compressed.pdf
Rolando Diaz Photographer
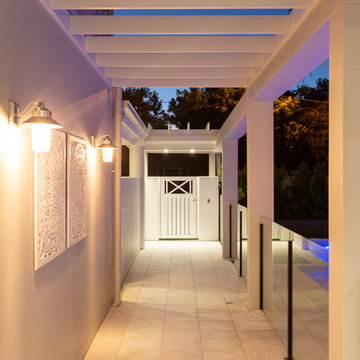
Jamie Auld Photography
Inspiration för en stor maritim ingång och ytterdörr, med grå väggar, mellanmörkt trägolv, en enkeldörr, en vit dörr och brunt golv
Inspiration för en stor maritim ingång och ytterdörr, med grå väggar, mellanmörkt trägolv, en enkeldörr, en vit dörr och brunt golv
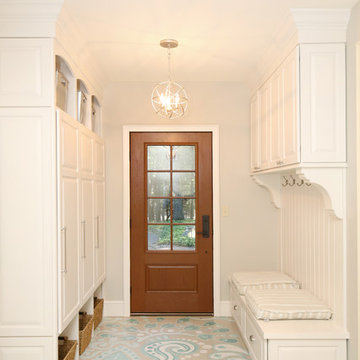
We transformed an unfinished breezeway space with concrete floors into a gorgeous mudroom with custom lockers, guest storage, and Command Center. To save money, I handpainted the existing concrete floors in a flower pattern. Each family member has their own floor to ceiling locker. We replaced bulky slider doors with a new fiberglass door. The area to the right houses guest storage, school supplies, and snacks. The bench and hooks offer extra space for guests. .Design by Postbox Designs. Photography by Jacob Harr, Harr Creative
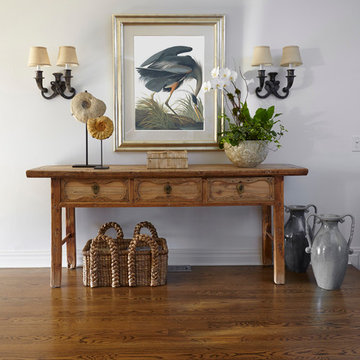
A welcoming vignette of a distressed wood console, double wrought iron wall sconces and and oversized art at the open entryway of the main floor.
Photo Credit: Phillip Ennis Photography
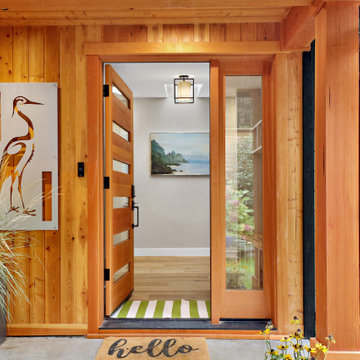
Complete Replacement of 2500 square foot Lakeside home and garage on existing foundation
Bild på en mellanstor maritim ingång och ytterdörr, med grå väggar, en enkeldörr, ljus trädörr och gult golv
Bild på en mellanstor maritim ingång och ytterdörr, med grå väggar, en enkeldörr, ljus trädörr och gult golv
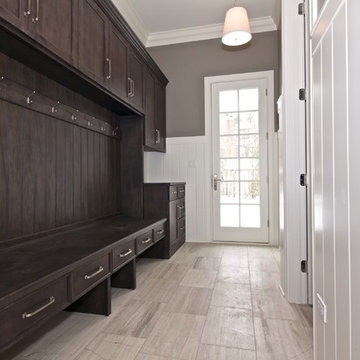
Krista Sobkowiak
Foto på ett mellanstort maritimt kapprum, med grå väggar, klinkergolv i porslin, en enkeldörr och en vit dörr
Foto på ett mellanstort maritimt kapprum, med grå väggar, klinkergolv i porslin, en enkeldörr och en vit dörr
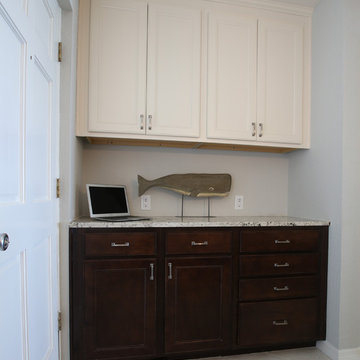
CaryJohn.com
Bild på en liten maritim ingång och ytterdörr, med grå väggar, en enkeldörr, en vit dörr och klinkergolv i porslin
Bild på en liten maritim ingång och ytterdörr, med grå väggar, en enkeldörr, en vit dörr och klinkergolv i porslin
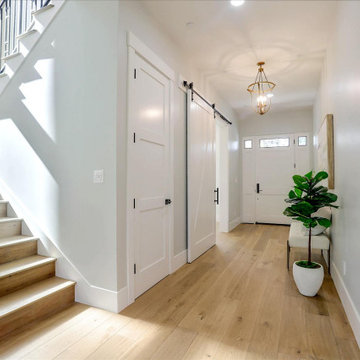
Inredning av en maritim mellanstor ingång och ytterdörr, med grå väggar, ljust trägolv, en enkeldörr, mörk trädörr och brunt golv
578 foton på maritim entré, med grå väggar
9
