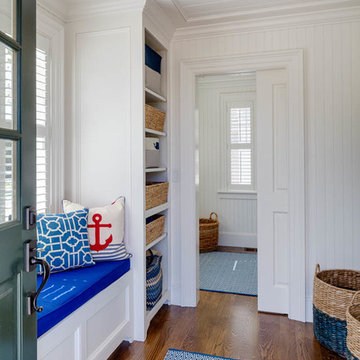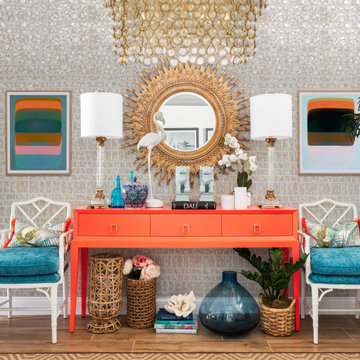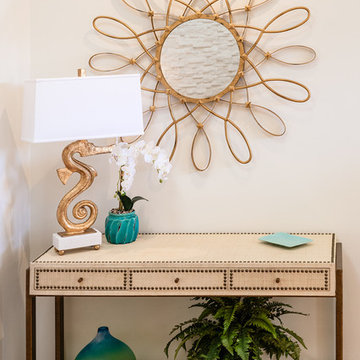848 foton på maritim entré, med mellanmörkt trägolv
Sortera efter:
Budget
Sortera efter:Populärt i dag
1 - 20 av 848 foton
Artikel 1 av 3

This cozy lake cottage skillfully incorporates a number of features that would normally be restricted to a larger home design. A glance of the exterior reveals a simple story and a half gable running the length of the home, enveloping the majority of the interior spaces. To the rear, a pair of gables with copper roofing flanks a covered dining area that connects to a screened porch. Inside, a linear foyer reveals a generous staircase with cascading landing. Further back, a centrally placed kitchen is connected to all of the other main level entertaining spaces through expansive cased openings. A private study serves as the perfect buffer between the homes master suite and living room. Despite its small footprint, the master suite manages to incorporate several closets, built-ins, and adjacent master bath complete with a soaker tub flanked by separate enclosures for shower and water closet. Upstairs, a generous double vanity bathroom is shared by a bunkroom, exercise space, and private bedroom. The bunkroom is configured to provide sleeping accommodations for up to 4 people. The rear facing exercise has great views of the rear yard through a set of windows that overlook the copper roof of the screened porch below.
Builder: DeVries & Onderlinde Builders
Interior Designer: Vision Interiors by Visbeen
Photographer: Ashley Avila Photography
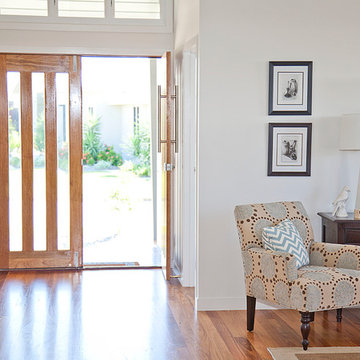
Styling by Anna Williams of Ethos Interiors. Photography by Naomi Abdilla.
Maritim inredning av en entré, med mellanmörkt trägolv och en dubbeldörr
Maritim inredning av en entré, med mellanmörkt trägolv och en dubbeldörr
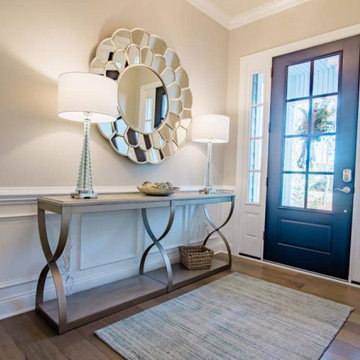
This coastal inspired interior reflects the bright and lively personality of the beachy casual atmosphere in St. James Plantation. This client was searching for a design that completed their brand new build adding the finishing touches to turn their house into a home. We filled each room with custom upholstery, colorful textures & bold prints giving each space a unique, one of a kind experience.

Originally a near tear-down, this small-by-santa-barbara-standards beach house sits next to a world-famous point break. Designed on a restrained scale with a ship-builder's mindset, it is filled with precision cabinetry, built-in furniture, and custom artisanal details that draw from both Scandinavian and French Colonial style influences. With heaps of natural light, a wide-open plan, and a close connection to the outdoor spaces, it lives much bigger than it is while maintaining a minimal impact on a precious marine ecosystem.
Images | Kurt Jordan Photography
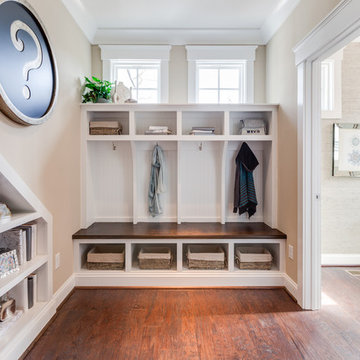
Jonathon Edwards Media
Inredning av ett maritimt mellanstort kapprum, med beige väggar och mellanmörkt trägolv
Inredning av ett maritimt mellanstort kapprum, med beige väggar och mellanmörkt trägolv
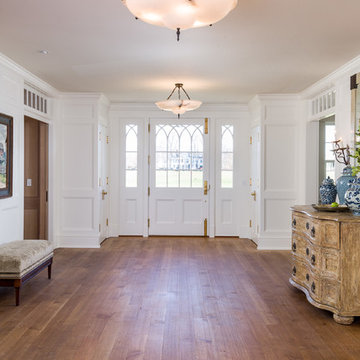
Photographed by Karol Steczkowski
Bild på en mellanstor maritim ingång och ytterdörr, med vita väggar, en enkeldörr, en vit dörr, mellanmörkt trägolv och brunt golv
Bild på en mellanstor maritim ingång och ytterdörr, med vita väggar, en enkeldörr, en vit dörr, mellanmörkt trägolv och brunt golv

Modern meets beach. A 1920's bungalow home in the heart of downtown Carmel, California undergoes a small renovation that leads to a complete home makeover. New driftwood oak floors, board and batten walls, Ann Sacks tile, modern finishes, and an overall neutral palette creates a true bungalow style home. Photography by Wonderkamera.
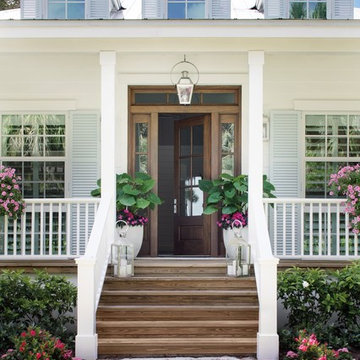
Charming summer home was built with the true Florida Cracker architecture of the past, & blends perfectly with its historic surroundings. Cracker architecture was used widely in the 19th century in Florida, characterized by metal roofs, wrap around porches, long & straight central hallways from the front to the back of the home. Featured in the latest issue of Cottages & Bungalows, designed by Pineapple, Palms, Etc.
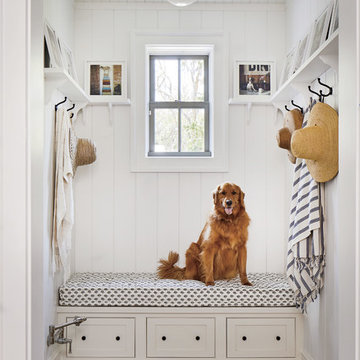
Photo credit: Laurey W. Glenn/Southern Living
Bild på ett maritimt kapprum, med vita väggar och mellanmörkt trägolv
Bild på ett maritimt kapprum, med vita väggar och mellanmörkt trägolv
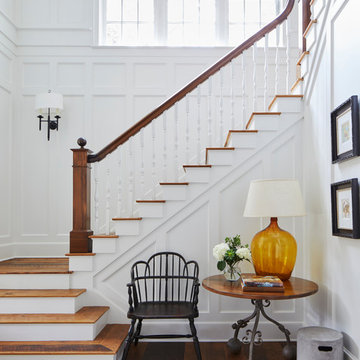
Jean Allsopp
Idéer för maritima foajéer, med vita väggar och mellanmörkt trägolv
Idéer för maritima foajéer, med vita väggar och mellanmörkt trägolv

Idéer för att renovera en maritim foajé, med grå väggar, mellanmörkt trägolv, en enkeldörr, en vit dörr och brunt golv
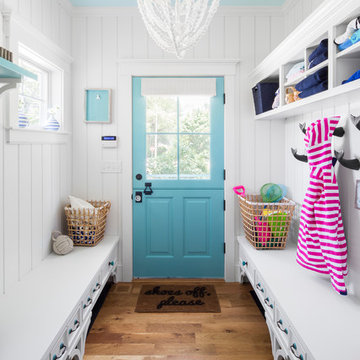
Idéer för att renovera en maritim entré, med vita väggar, mellanmörkt trägolv, en tvådelad stalldörr och en blå dörr

Shoot 2 Sell
Inspiration för en maritim hall, med vita väggar, mellanmörkt trägolv, en enkeldörr och en vit dörr
Inspiration för en maritim hall, med vita väggar, mellanmörkt trägolv, en enkeldörr och en vit dörr
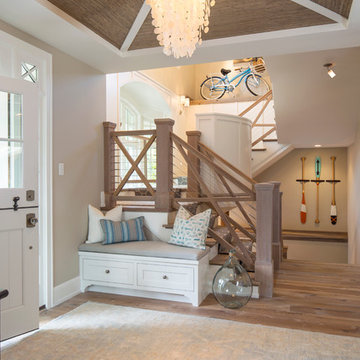
Inspiration för mellanstora maritima foajéer, med mellanmörkt trägolv, en tvådelad stalldörr, beige väggar och en vit dörr

Comforting yet beautifully curated, soft colors and gently distressed wood work craft a welcoming kitchen. The coffered beadboard ceiling and gentle blue walls in the family room are just the right balance for the quarry stone fireplace, replete with surrounding built-in bookcases. 7” wide-plank Vintage French Oak Rustic Character Victorian Collection Tuscany edge hand scraped medium distressed in Stone Grey Satin Hardwax Oil. For more information please email us at: sales@signaturehardwoods.com

This cozy lake cottage skillfully incorporates a number of features that would normally be restricted to a larger home design. A glance of the exterior reveals a simple story and a half gable running the length of the home, enveloping the majority of the interior spaces. To the rear, a pair of gables with copper roofing flanks a covered dining area and screened porch. Inside, a linear foyer reveals a generous staircase with cascading landing.
Further back, a centrally placed kitchen is connected to all of the other main level entertaining spaces through expansive cased openings. A private study serves as the perfect buffer between the homes master suite and living room. Despite its small footprint, the master suite manages to incorporate several closets, built-ins, and adjacent master bath complete with a soaker tub flanked by separate enclosures for a shower and water closet.
Upstairs, a generous double vanity bathroom is shared by a bunkroom, exercise space, and private bedroom. The bunkroom is configured to provide sleeping accommodations for up to 4 people. The rear-facing exercise has great views of the lake through a set of windows that overlook the copper roof of the screened porch below.

Idéer för stora maritima foajéer, med vita väggar, mellanmörkt trägolv, en enkeldörr, mörk trädörr och brunt golv
848 foton på maritim entré, med mellanmörkt trägolv
1
