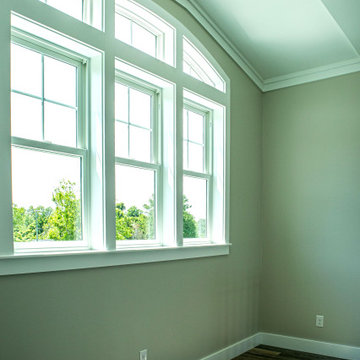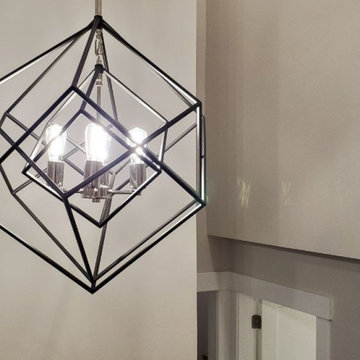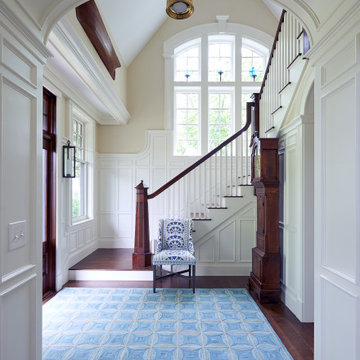73 foton på maritim entré
Sortera efter:
Budget
Sortera efter:Populärt i dag
41 - 60 av 73 foton
Artikel 1 av 3

Large entry with gray walls is warmed up with a natural teak root console, New front door and blinds mimic the pocket doors on wither side of the dining room.
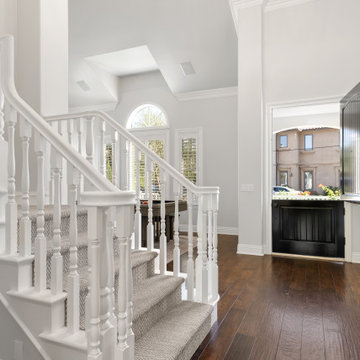
Exempel på en maritim entré, med vita väggar, mörkt trägolv, en tvådelad stalldörr, en svart dörr och brunt golv

Exempel på en liten maritim foajé, med vita väggar, ljust trägolv, en pivotdörr och en svart dörr
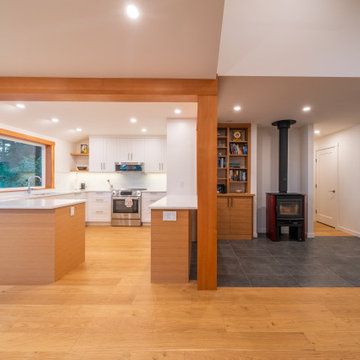
The original interior for Thetis Transformation was dominated by wood walls, cabinetry, and detailing. The space felt dark and did not capture the ocean views well. It also had many types of flooring. One of the primary goals was to brighten the space, while maintaining the warmth and history of the wood. We reduced eave overhangs and expanded a few window openings. We reused some of the original wood for new detailing, shelving, and furniture.
The electrical panel for Thetis Transformation was updated and relocated. In addition, a new Heat Pump system replaced the electric furnace, and a new wood stove was installed. We also upgraded the windows for better thermal comfort.
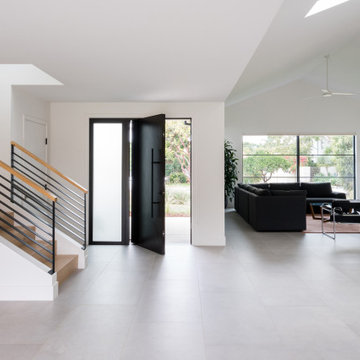
Idéer för mellanstora maritima foajéer, med vita väggar, klinkergolv i porslin, en pivotdörr, en svart dörr och grått golv
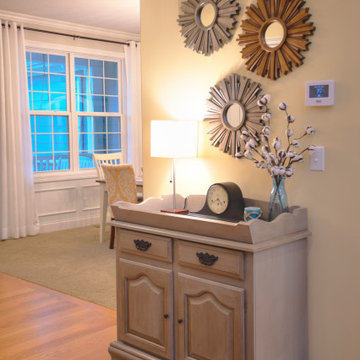
Karin Gudal
Inspiration för en mellanstor maritim foajé, med gula väggar, mellanmörkt trägolv, en enkeldörr, en svart dörr och beiget golv
Inspiration för en mellanstor maritim foajé, med gula väggar, mellanmörkt trägolv, en enkeldörr, en svart dörr och beiget golv
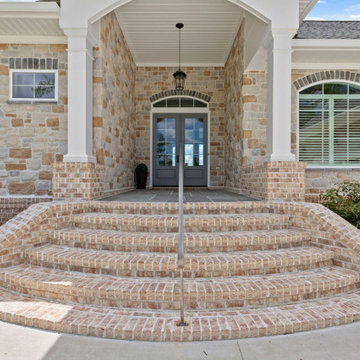
Front entry with brick steps and stone walls
Bild på en stor maritim ingång och ytterdörr, med flerfärgade väggar, skiffergolv, en dubbeldörr, en grå dörr och grått golv
Bild på en stor maritim ingång och ytterdörr, med flerfärgade väggar, skiffergolv, en dubbeldörr, en grå dörr och grått golv

Maritim inredning av en mycket stor foajé, med vita väggar, ljust trägolv, en dubbeldörr, mörk trädörr och beiget golv
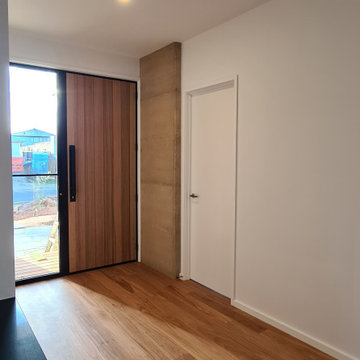
Custom crafted oversized timber front door with matt black entry handle with Rammed Earth wall
Inspiration för en mellanstor maritim foajé, med beige väggar, mellanmörkt trägolv, en pivotdörr, ljus trädörr och beiget golv
Inspiration för en mellanstor maritim foajé, med beige väggar, mellanmörkt trägolv, en pivotdörr, ljus trädörr och beiget golv
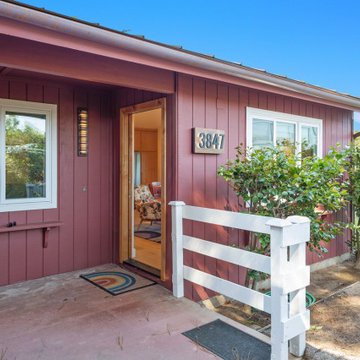
Incorporated both French doors and Dutch doors, aiming to enhance the indoor-outdoor connection. The addition of custom decks and stairs from the bedroom to the laundry space and backyard suggests a functional and aesthetic upgrade to the outdoor spaces.
The introduction of a custom brick step from the main bedroom french doors leads you to the outside seating area and shower that brings a rustic and coastal charming touch to the space. This not only improves accessibility but also creates a cozy and inviting atmosphere.
Ginger's attention to detail is evident through the custom-designed copper light-up address signs. These signs not only serve a practical purpose but also add a distinctive and stylish element to the home's exterior. Similarly, the custom black iron lights guiding the pathways around the home contribute to the overall ambiance while providing safety and visibility.
By combining functional design elements, thoughtful aesthetics, and custom craftsmanship, it seems like the firm and Ginger have worked together to transform the outdoor areas into a unique and appealing extension of the home.
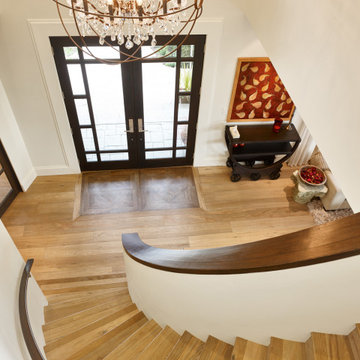
Inredning av en maritim mycket stor foajé, med vita väggar, ljust trägolv, en dubbeldörr, mörk trädörr och beiget golv
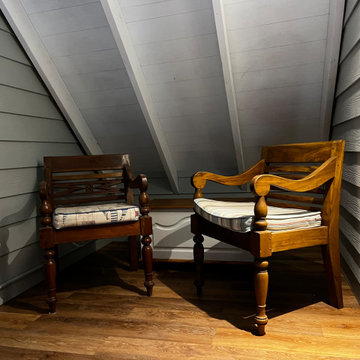
open plan living with everything you could need for a holiday home. With the added bonus of a balcony area.
A covered entrance for seating boots and coats
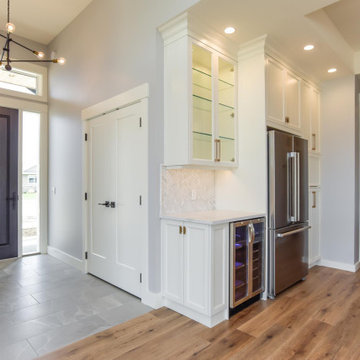
Idéer för en maritim entré, med grå väggar, mellanmörkt trägolv, en enkeldörr och en svart dörr
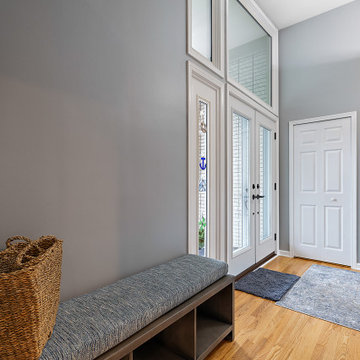
Cabinetry: Showplace Framed
Style: Sonoma w/ Matching Five Piece Drawer Headers
Finish: Kitchen Perimeter and Wet Bar in Simpli Gray; Kitchen Island in Hale Navy
Countertops: (Solid Surfaces Unlimited) Elgin Quartz
Plumbing: (Progressive Plumbing) Kitchen and Wet Bar- Blanco Precis Super/Liven/Precis 21” in Concrete; Delta Mateo Pull-Down faucet in Stainless; Bathroom – Delta Stryke in Stainless
Hardware: (Top Knobs) Ellis Cabinetry & Appliance Pulls in Brushed Satin Nickel
Tile: (Beaver Tile) Kitchen and Wet Bar– Robins Egg 3” x 12” Glossy
Flooring: (Krauseneck) Living Room Bound Rugs, Stair Runners, and Family Room Carpeting – Cedarbrook Seacliff
Drapery/Electric Roller Shades/Cushion – Mariella’s Custom Drapery
Interior Design/Furniture, Lighting & Fixture Selection: Devon Moore
Cabinetry Designer: Devon Moore
Contractor: Stonik Services
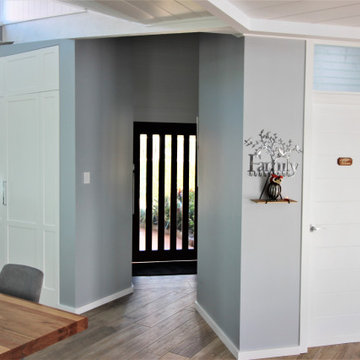
Entry foyer and front door
Bild på en stor maritim foajé, med grå väggar, ljust trägolv, en pivotdörr, glasdörr och beiget golv
Bild på en stor maritim foajé, med grå väggar, ljust trägolv, en pivotdörr, glasdörr och beiget golv
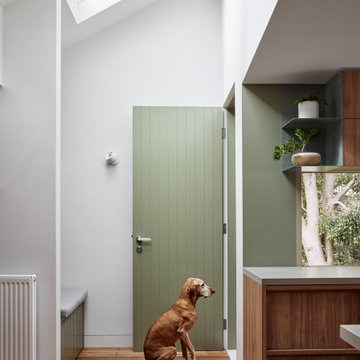
Situated along the coastal foreshore of Inverloch surf beach, this 7.4 star energy efficient home represents a lifestyle change for our clients. ‘’The Nest’’, derived from its nestled-among-the-trees feel, is a peaceful dwelling integrated into the beautiful surrounding landscape.
Inspired by the quintessential Australian landscape, we used rustic tones of natural wood, grey brickwork and deep eucalyptus in the external palette to create a symbiotic relationship between the built form and nature.
The Nest is a home designed to be multi purpose and to facilitate the expansion and contraction of a family household. It integrates users with the external environment both visually and physically, to create a space fully embracive of nature.
73 foton på maritim entré
3
