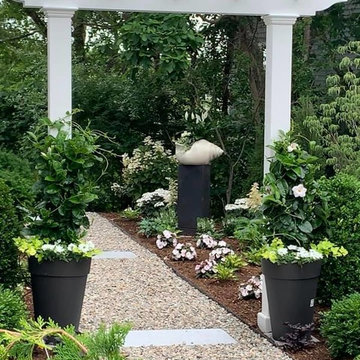608 foton på maritim formell trädgård
Sortera efter:
Budget
Sortera efter:Populärt i dag
61 - 80 av 608 foton
Artikel 1 av 3
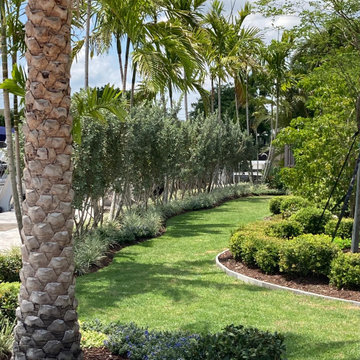
Beautiful backyard pool patios and landscaping of this Fort Lauderdale home on the water.
Inspiration för mycket stora maritima trädgårdar i full sol, med en trädgårdsgång och naturstensplattor
Inspiration för mycket stora maritima trädgårdar i full sol, med en trädgårdsgång och naturstensplattor
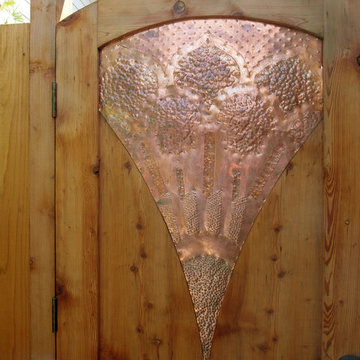
On occasion we get to design and fabricate a piece of architectural woodworking.
Here is a gate, especially designed by Hara Kumaran, to quietly announce a secret garden. Materials are home grown redwood and copper.
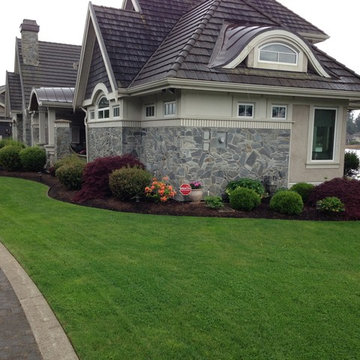
Inredning av en maritim liten formell trädgård i delvis sol framför huset på sommaren
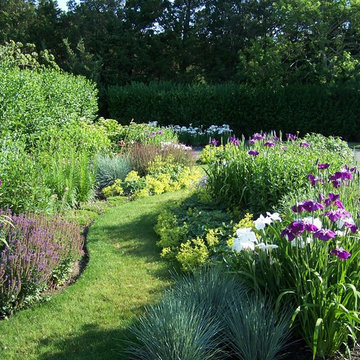
spaulding landscape architects, llc
Bild på en maritim trädgård i full sol på våren, med marktäckning
Bild på en maritim trädgård i full sol på våren, med marktäckning
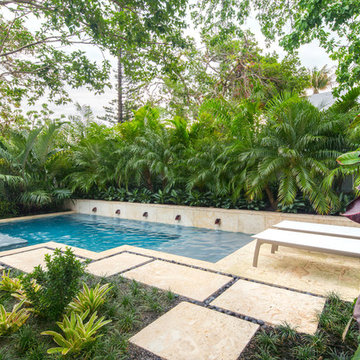
Tamara Alvarez
Idéer för att renovera en mellanstor maritim trädgård
Idéer för att renovera en mellanstor maritim trädgård
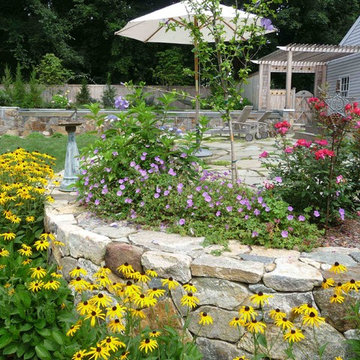
Inspiration för en maritim trädgård i full sol på sommaren, med naturstensplattor
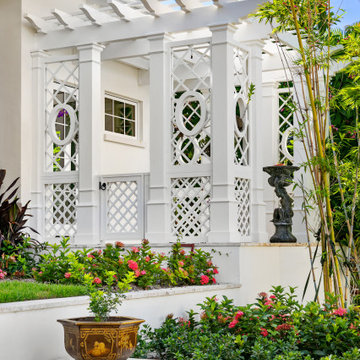
The orchid conservatory, a four walled trellis structure, was built as a zen mediation space for the owner who has a great passion for orchids. The orchid conservatory is a beautiful structure that features four walls of trellises to display orchids, an outdoor shower, lovely seating area, gates on both sides, and a relaxing bronze Cupid fountain that can be heard from the bathtub in the master bath. With ample space, orchids can be planted in floor pots, or hung from the substantial lattice structures with oval portholes.
The space steps down into a beautiful courtyard in the front of the home enhancing it calming effect. Fragrant flowering Plumeria trees nestle the structure tightly providing a stunning backdrop of color, so indicative of the tropics. The subtle sound of the fountain completes the bath for your senses.
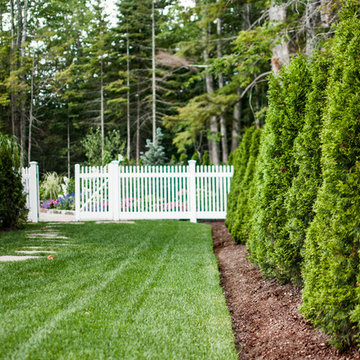
A line of arborvitae was used to create a natural privacy fence along the boundary. Irregular bluestone was then laid in a stepping stone pattern up to the vinyl picket fence.
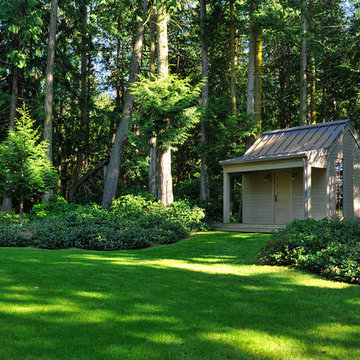
Maritim inredning av en stor trädgård i skuggan, med naturstensplattor på våren
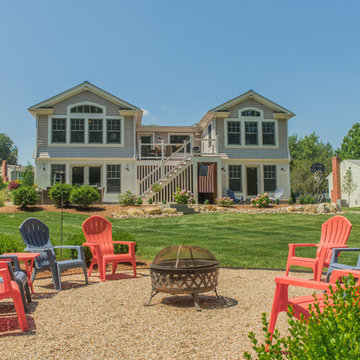
The cottage style exterior of this newly remodeled ranch in Connecticut, belies its transitional interior design. The exterior of the home features wood shingle siding along with pvc trim work, a gently flared beltline separates the main level from the walk out lower level at the rear. Also on the rear of the house where the addition is most prominent there is a cozy deck, with maintenance free cable railings, a quaint gravel patio, and a garden shed with its own patio and fire pit gathering area.
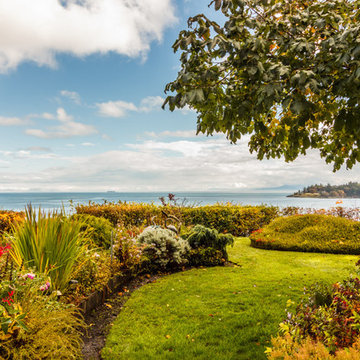
Wonderful Highbank Waterfront property with spectacular 180 degree views to Downtown Victoria, Mt. Baker, Juan De Fuca Straight and Ocean. Situated on a completely private & nicely landscaped 1.28 acre parcel. Colwood/Metchosin border location, close Royal Bay Waterfront Development. 2400 sq/ft 2 level House, well maintained, needs updating. 3 bdrms, 2 baths, great ocean views from East facing rooms. Large kitchen, livingroom leads to private view patio & gardens. Down has large familyroom, lots of storage, bdrm. 2 year old roof, alarm system, built-in vac, propane generator, irrigation. Most of the property is level. Great for pets, animals & kids! Lots of fruit trees, gardens, sheds for wood, storage & hottub Building. Lots of parking.
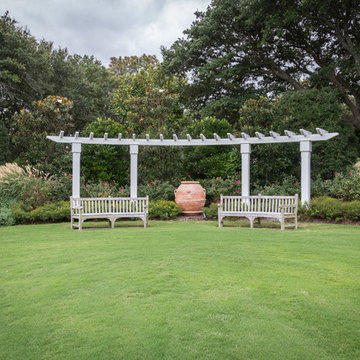
Melissa Clark Photography
Bild på en mycket stor maritim trädgård i full sol på sommaren, med en trädgårdsgång och marksten i tegel
Bild på en mycket stor maritim trädgård i full sol på sommaren, med en trädgårdsgång och marksten i tegel
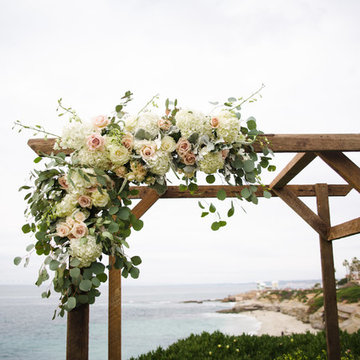
Bild på en mycket stor maritim formell trädgård i full sol i slänt på våren, med en trädgårdsgång
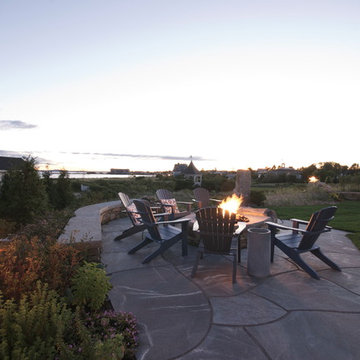
Foto på en stor maritim trädgård i full sol på hösten, med en öppen spis och naturstensplattor
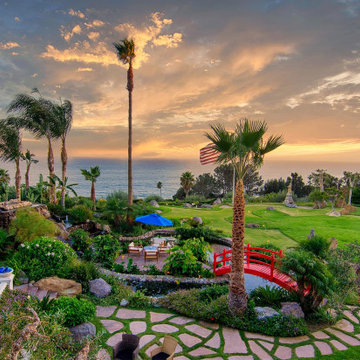
Built from the ground up, this stunning outdoor oasis was completed in 2018. Featuring a multi-cascading waterfall feature, island, surrounded by a koi pond. Additionally, an 18-hole putting golf course complete with 6 hardscaped patio spaces and 6 outdoor fire pits.
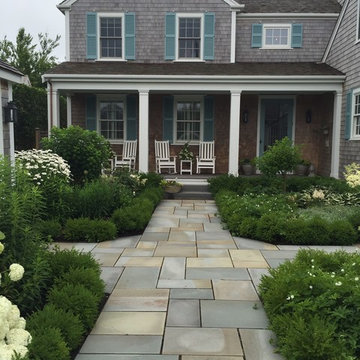
Challenge: How to plant the four quadrants of the kitchen garden – which each received different amounts of sun - to achieve a cohesive and unifying design.
Solution: Create an all-white garden to help unify the design, edge each bed in small boxwoods so each appeared bed appeared similar, and place a tall focal point in the center of each quadrant.
The resulting entryway kitchen garden is a welcoming and unified space. Brimming with color and variety, the plants beckon visitors to take in their beauty and sensory delights as they make their way to the front door. Once inside, the garden becomes a harmonizing extension of the home it graces.
Photography by Michael Partenio
Featured in “A Nantucket Home Designed for Family Gatherings” by Stacy Kunstel, New England Home Magazine, March-April 2017, and on the website:
http://www.nehomemag.com/nantucket-home-designed-family-gatherings/
Architect: Thomas Catalano and Kerri Byrne, Catalano Architects
Interior design: Nancy Serafini
Builder: Les Fey and Will Gorman, Les Fey Millwork
Landscape Design: Patricia Dunn, Sabrina Design
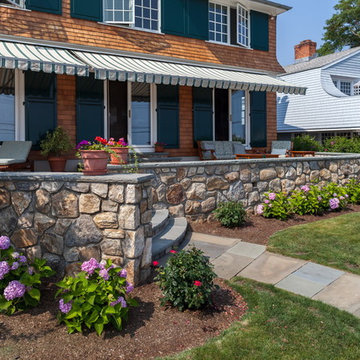
Chris Bradbury, Glenwood Road Studios
Coming on to design the plantings for this lovely waterfront property which was rebuilt after significant storm damage, Barbara created a planting plan that specified plantings that would enhance the property and survive the harsh coastal conditions in the future. She also coordinated hiring of the landscape contractors who installed the new landscape after the completion of the masonry work. As part of the rebuilding of the property, significant changes were in order to make the residence livable again. All modifications had to meet current FEMA regulations and address future storm events. The house was rebuilt 6 feet above the street level and incorporated multiple retaining walls. New salt tolerant plantings were added to provide screening for the dining and lounging terrace along the Sound side of the house. Additional plantings were added to provide screening from the nearby homes, create privacy on the dining terrace from the numerous dog walkers along the adjacent streets, provide interest without blocking views to the Sound from nearby neighbors, compliment the lovely stone retaining walls and create seasonal interest with colorful flowering shrubs.
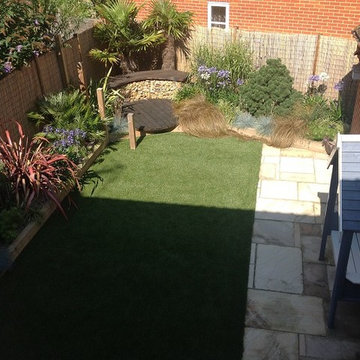
1 Year on
Maritim inredning av en liten trädgård i delvis sol, med naturstensplattor och en trädgårdsgång
Maritim inredning av en liten trädgård i delvis sol, med naturstensplattor och en trädgårdsgång
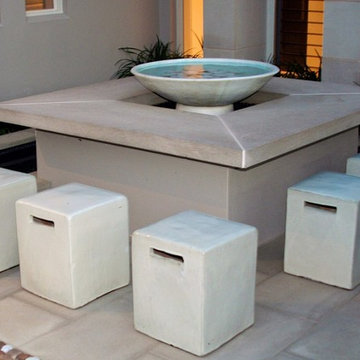
Inredning av en maritim mellanstor trädgård i delvis sol på sommaren, med en fontän och marksten i tegel
608 foton på maritim formell trädgård
4
